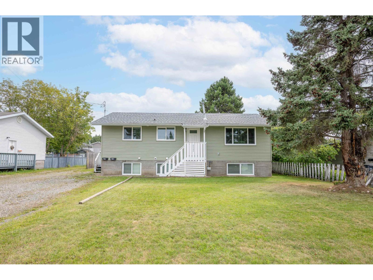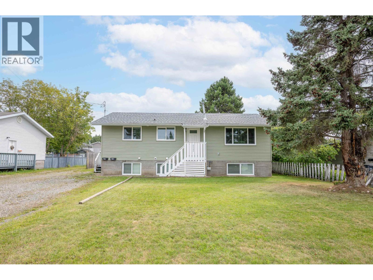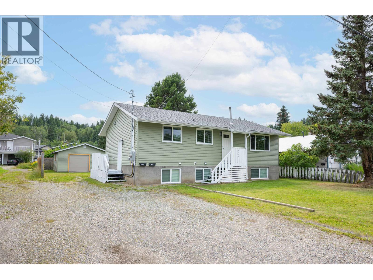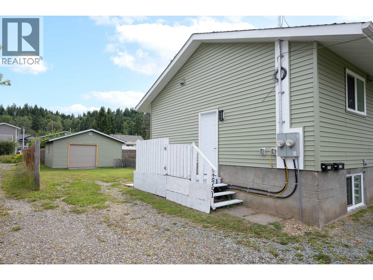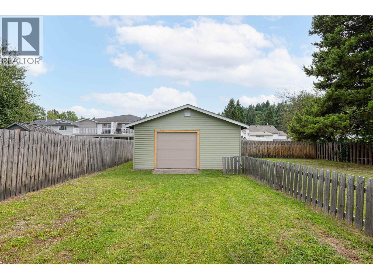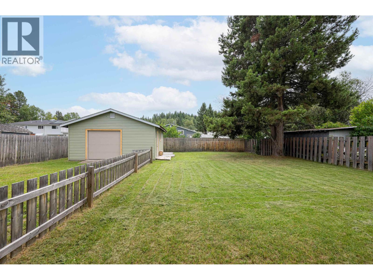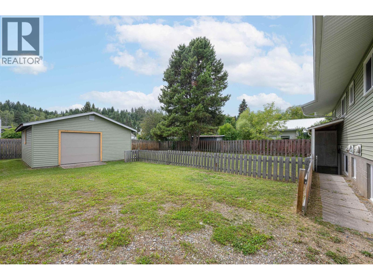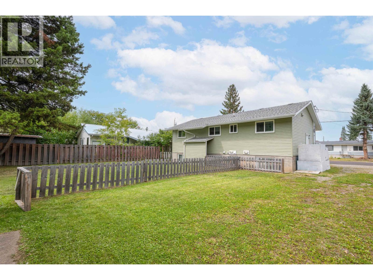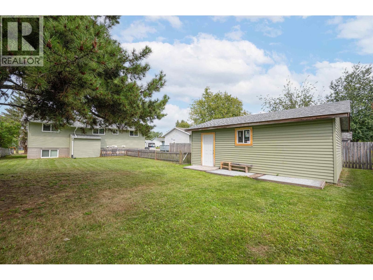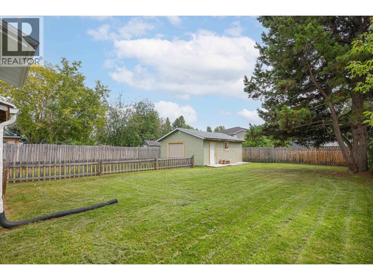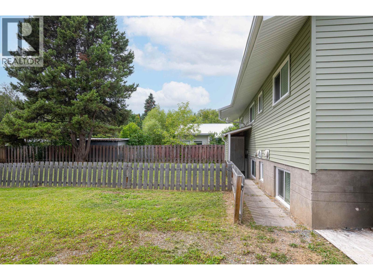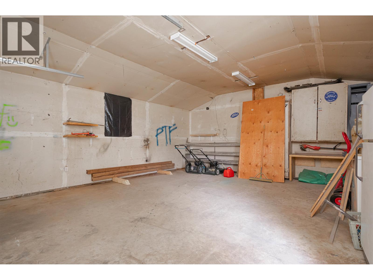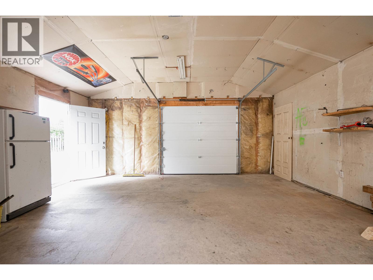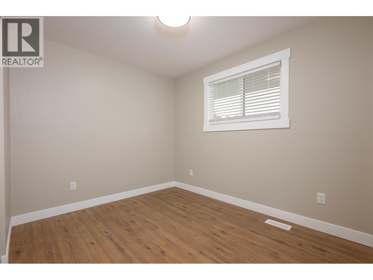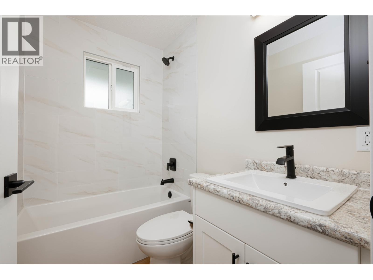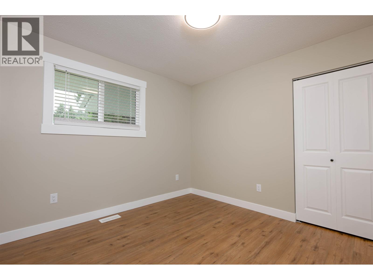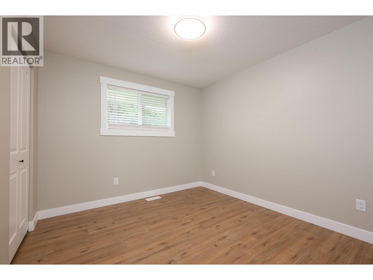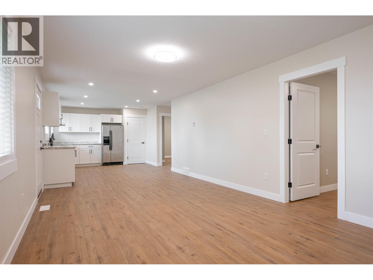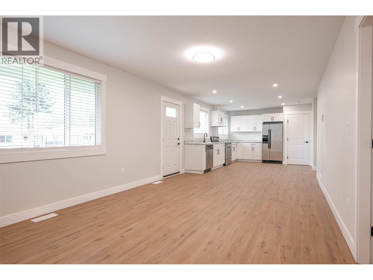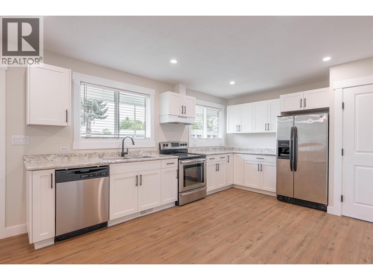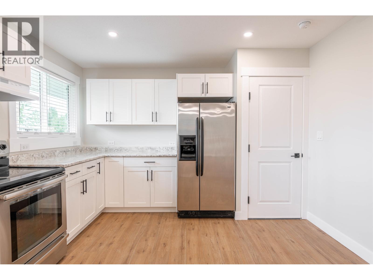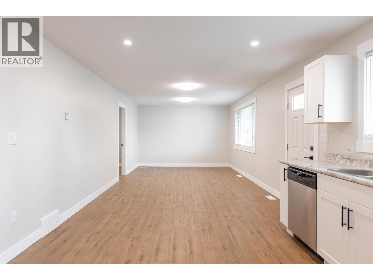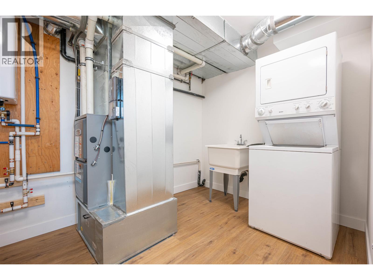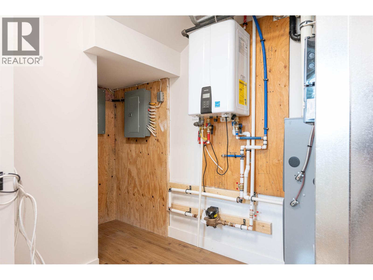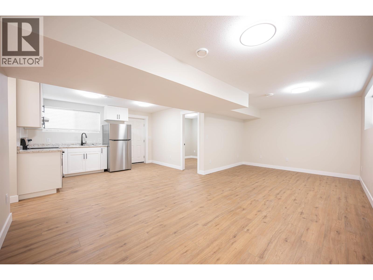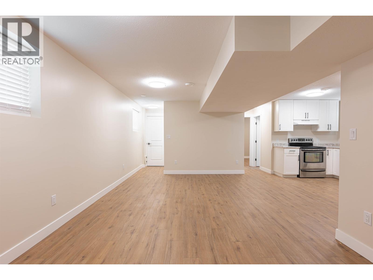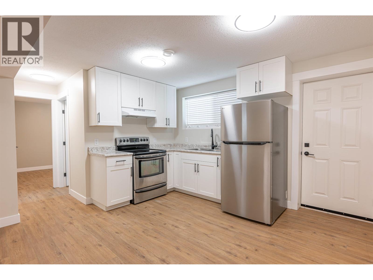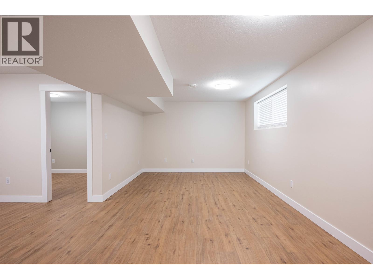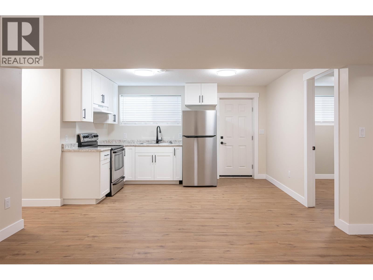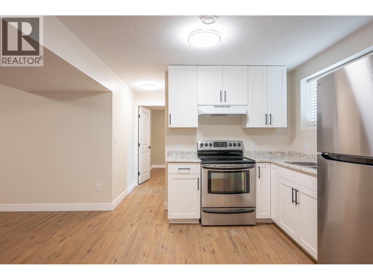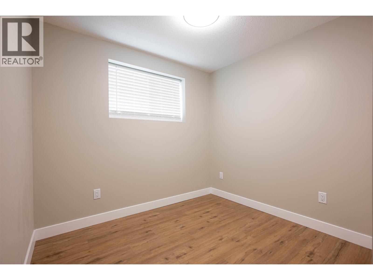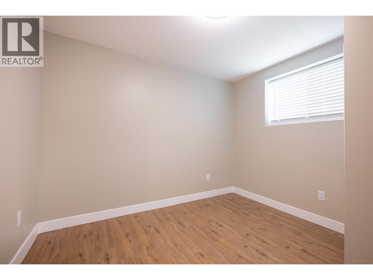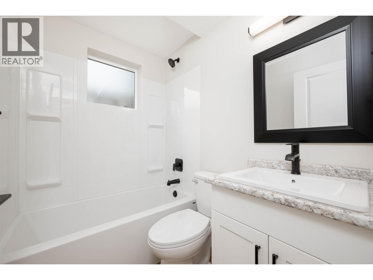5 Bedroom
2 Bathroom
2,000 ft2
Forced Air
$574,900
Step into this fully renovated 3-bedroom home with 2-bedroom legal basement suite nestled in a sought-after neighbourhood. With sleek finishes, modern touches, and a warm, inviting layout, it's the perfect blend of comfort and style. This house has been fully rebuilt down to the studs by PRD Construction. All new drywall, insulation, windows, furnace, hot water on demand, roof, siding, floor, kitchens, bathrooms, doors, electric, plumbing. Shared laundry. Spacious 20x24 detached garage adds incredible value, ideal for secure parking, extra storage, or your dream workshop. A rare find in a great area, this suite offers the lifestyle and convenience homeowners crave. Close to Westwood Elementary, Costco, superstore, restaurants, and all other shopping needs. All measurements approximate. (id:46156)
Open House
This property has open houses!
Starts at:
1:00 pm
Ends at:
2:00 pm
Property Details
|
MLS® Number
|
R3035717 |
|
Property Type
|
Single Family |
Building
|
Bathroom Total
|
2 |
|
Bedrooms Total
|
5 |
|
Basement Development
|
Finished |
|
Basement Type
|
Full (finished) |
|
Constructed Date
|
1965 |
|
Construction Style Attachment
|
Detached |
|
Exterior Finish
|
Vinyl Siding |
|
Foundation Type
|
Concrete Perimeter |
|
Heating Fuel
|
Natural Gas |
|
Heating Type
|
Forced Air |
|
Roof Material
|
Asphalt Shingle |
|
Roof Style
|
Conventional |
|
Stories Total
|
2 |
|
Size Interior
|
2,000 Ft2 |
|
Type
|
House |
|
Utility Water
|
Municipal Water |
Parking
Land
|
Acreage
|
No |
|
Size Irregular
|
7440 |
|
Size Total
|
7440 Sqft |
|
Size Total Text
|
7440 Sqft |
Rooms
| Level |
Type |
Length |
Width |
Dimensions |
|
Basement |
Living Room |
13 ft ,2 in |
11 ft ,2 in |
13 ft ,2 in x 11 ft ,2 in |
|
Basement |
Kitchen |
9 ft ,3 in |
7 ft ,2 in |
9 ft ,3 in x 7 ft ,2 in |
|
Basement |
Dining Room |
11 ft ,2 in |
9 ft |
11 ft ,2 in x 9 ft |
|
Basement |
Bedroom 4 |
10 ft |
9 ft ,1 in |
10 ft x 9 ft ,1 in |
|
Basement |
Bedroom 5 |
10 ft |
8 ft ,8 in |
10 ft x 8 ft ,8 in |
|
Basement |
Laundry Room |
11 ft ,1 in |
7 ft ,7 in |
11 ft ,1 in x 7 ft ,7 in |
|
Main Level |
Living Room |
16 ft |
12 ft |
16 ft x 12 ft |
|
Main Level |
Kitchen |
15 ft |
12 ft |
15 ft x 12 ft |
|
Main Level |
Primary Bedroom |
11 ft ,2 in |
10 ft ,8 in |
11 ft ,2 in x 10 ft ,8 in |
|
Main Level |
Bedroom 2 |
11 ft ,2 in |
10 ft ,2 in |
11 ft ,2 in x 10 ft ,2 in |
|
Main Level |
Bedroom 3 |
11 ft ,2 in |
10 ft |
11 ft ,2 in x 10 ft |
https://www.realtor.ca/real-estate/28717790/2753-gogolin-road-prince-george


