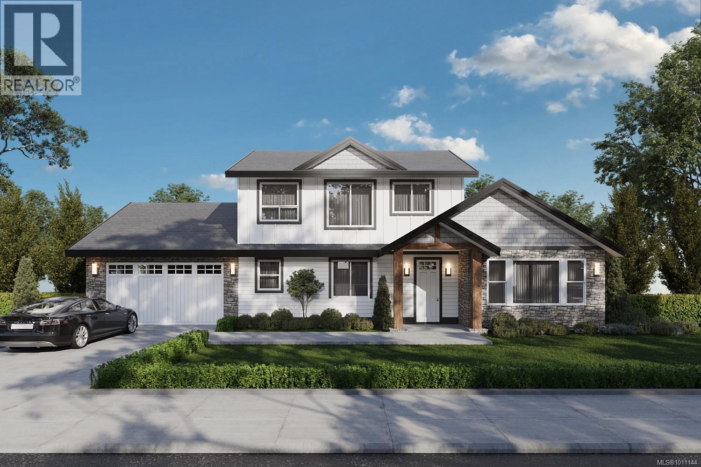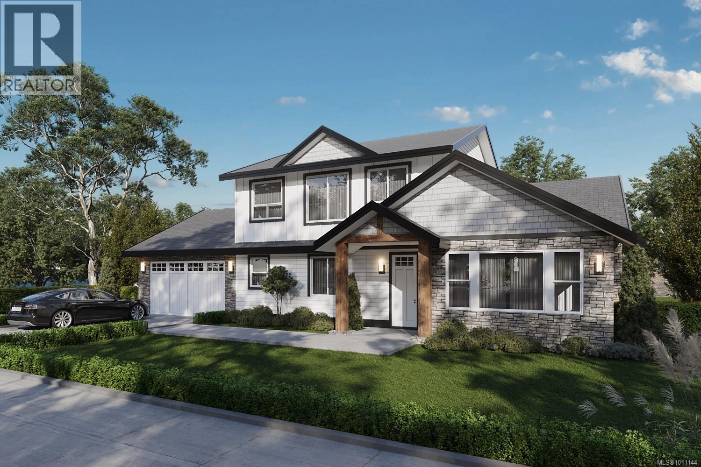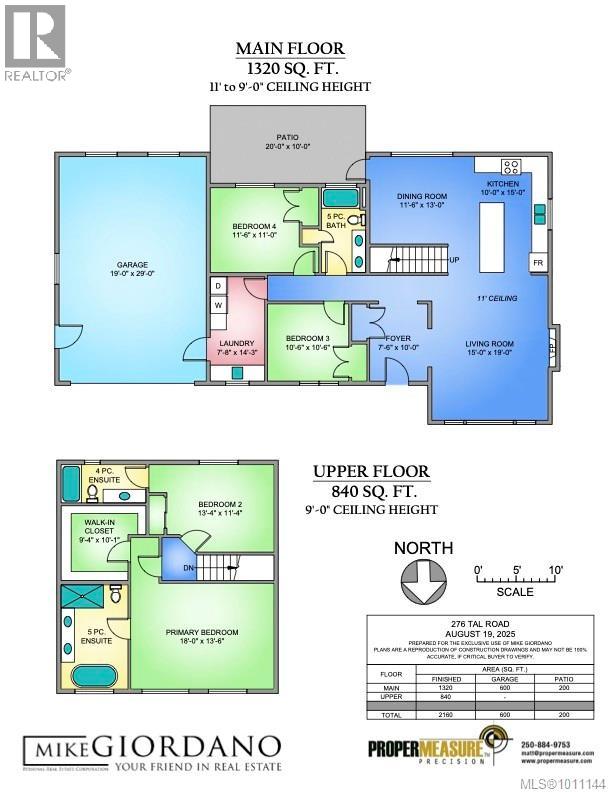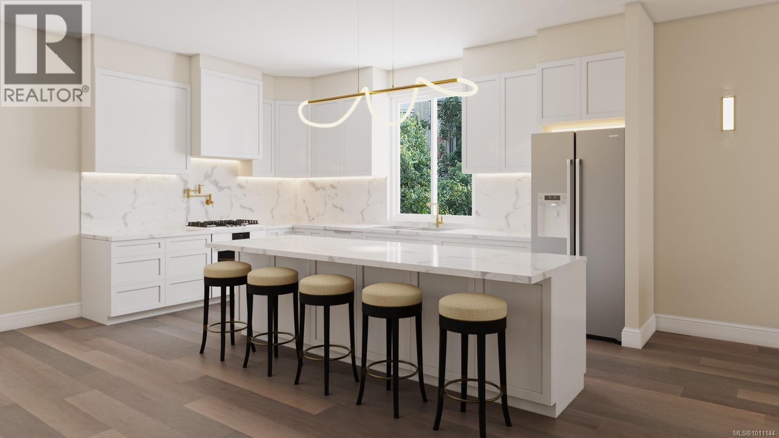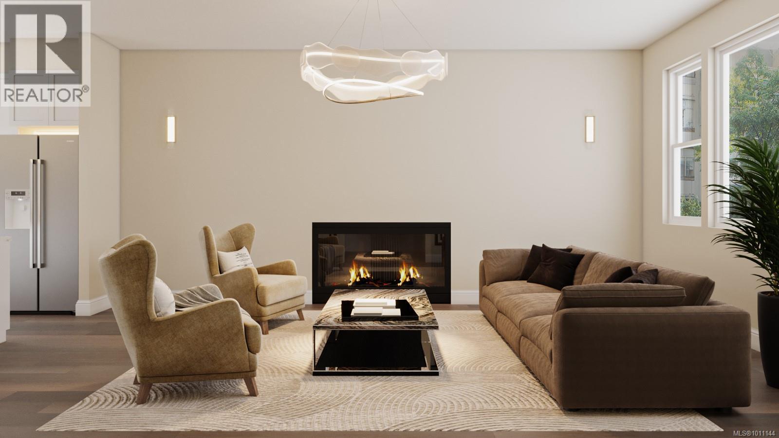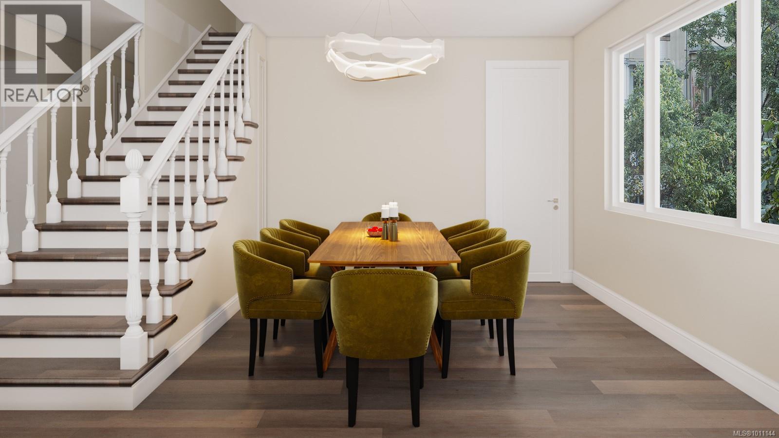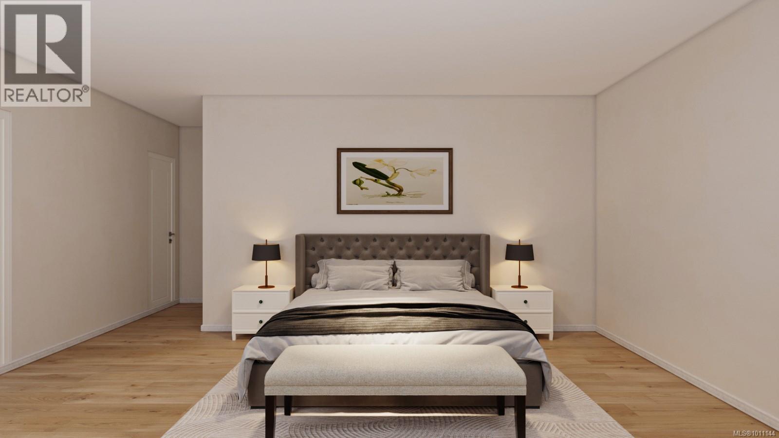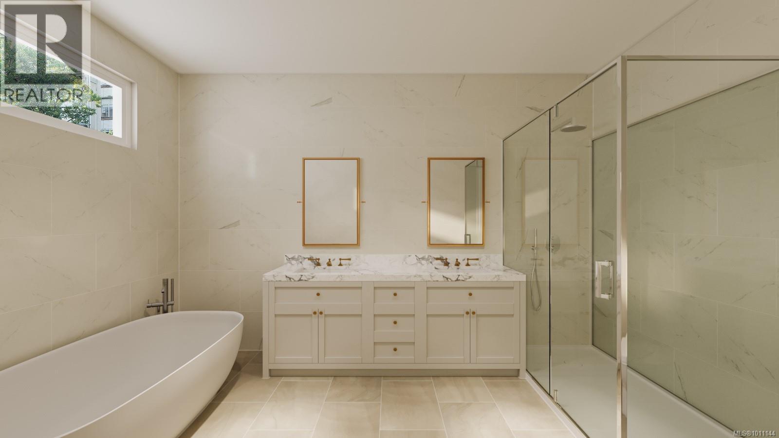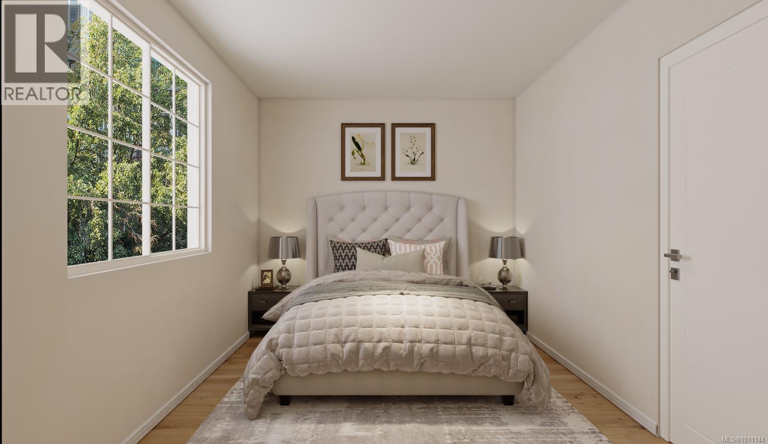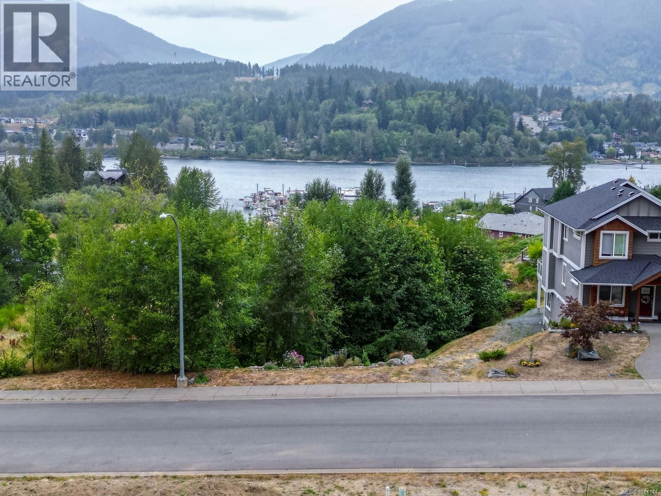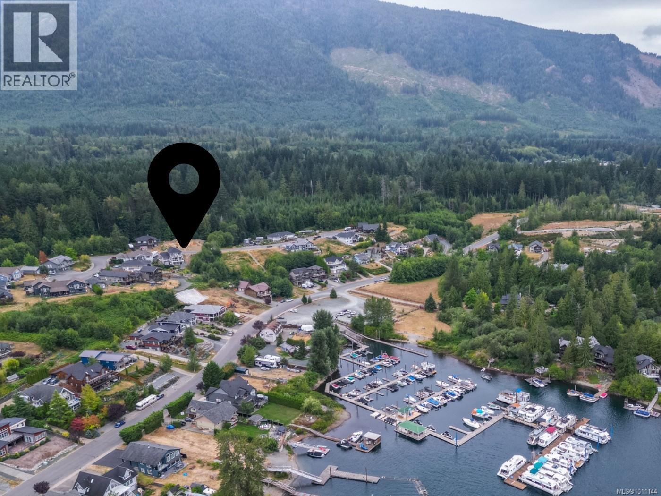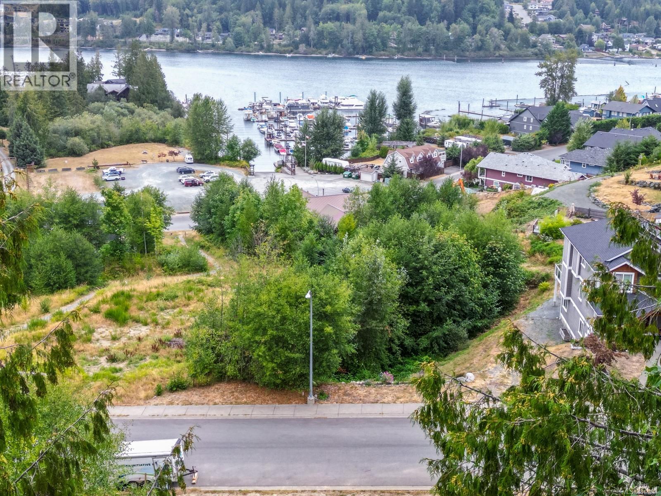4 Bedroom
3 Bathroom
2,760 ft2
Fireplace
Air Conditioned
Forced Air
$999,999
Brand-new home on a 0.28-acre lot with a huge private backyard bordering green space. This 4-bedroom, 3-bath home offers the best of both worlds—peaceful greenbelt seclusion at the back and lake views from the front. Now under construction and set for November completion, the thoughtfully designed layout is well underway, with renderings and floor plans available. There’s still time to work with the builder to personalize final touches and finishes. The location is ideal—just minutes from the Point Ideal boat launch and walking distance to the lake, river, and local amenities. Perfect as a year-round residence or summer retreat, this home delivers the ultimate lake lifestyle. Lake Cowichan is fast becoming one of Vancouver Island’s most sought-after communities. No GST for first-time home buyers (id:46156)
Property Details
|
MLS® Number
|
1011144 |
|
Property Type
|
Single Family |
|
Neigbourhood
|
Lake Cowichan |
|
Features
|
Central Location, Cul-de-sac, Curb & Gutter, Partially Cleared, Other |
|
Parking Space Total
|
4 |
|
Plan
|
Vip88703 |
|
Structure
|
Patio(s) |
|
View Type
|
Lake View, Mountain View |
Building
|
Bathroom Total
|
3 |
|
Bedrooms Total
|
4 |
|
Constructed Date
|
2025 |
|
Cooling Type
|
Air Conditioned |
|
Fireplace Present
|
Yes |
|
Fireplace Total
|
1 |
|
Heating Type
|
Forced Air |
|
Size Interior
|
2,760 Ft2 |
|
Total Finished Area
|
2160 Sqft |
|
Type
|
House |
Land
|
Access Type
|
Road Access |
|
Acreage
|
No |
|
Size Irregular
|
12283 |
|
Size Total
|
12283 Sqft |
|
Size Total Text
|
12283 Sqft |
|
Zoning Description
|
R-2 |
|
Zoning Type
|
Residential |
Rooms
| Level |
Type |
Length |
Width |
Dimensions |
|
Second Level |
Balcony |
|
|
10'2 x 4'10 |
|
Second Level |
Ensuite |
|
|
5-Piece |
|
Second Level |
Ensuite |
|
|
4-Piece |
|
Second Level |
Bedroom |
|
|
13'4 x 11'4 |
|
Second Level |
Primary Bedroom |
|
|
18'0 x 13'6 |
|
Main Level |
Laundry Room |
|
|
7'8 x 14'3 |
|
Main Level |
Bedroom |
|
|
10'6 x 10'6 |
|
Main Level |
Bedroom |
|
|
11'6 x 11'0 |
|
Main Level |
Dining Room |
|
|
11'6 x 13'0 |
|
Main Level |
Kitchen |
|
|
10'0 x 15'0 |
|
Main Level |
Entrance |
|
|
7'6 x 10'0 |
|
Main Level |
Living Room |
|
|
15'0 x 19'0 |
|
Main Level |
Patio |
|
|
20'0 x 10'0 |
|
Main Level |
Bathroom |
|
|
5-Piece |
https://www.realtor.ca/real-estate/28823845/276-tal-rd-lake-cowichan-lake-cowichan


