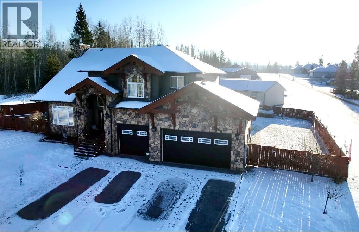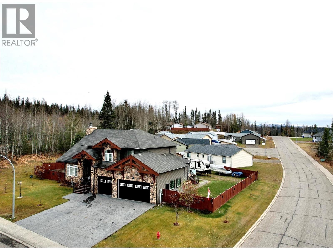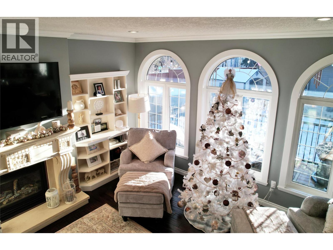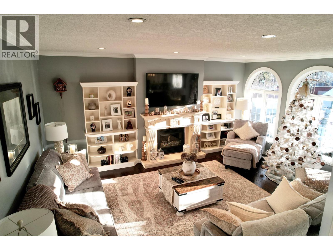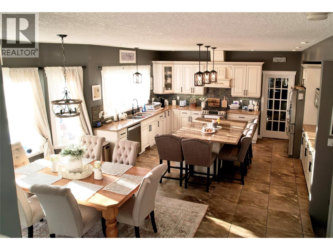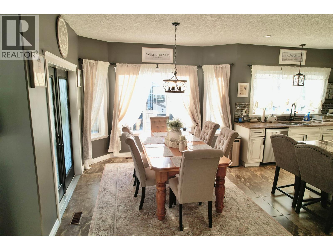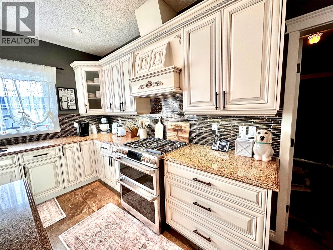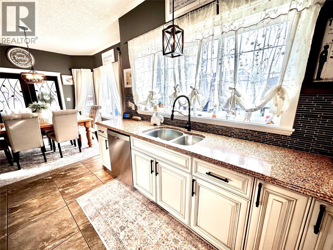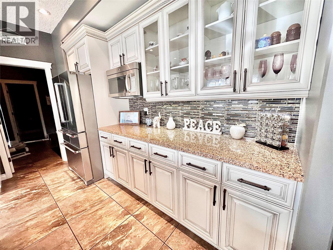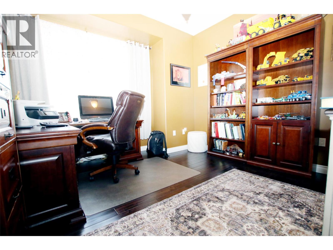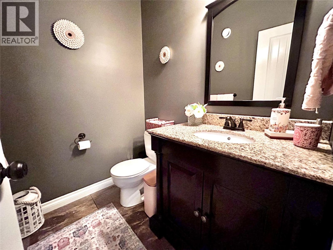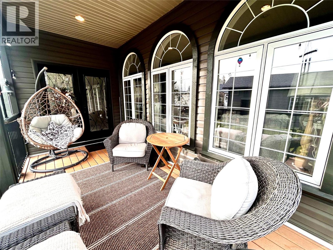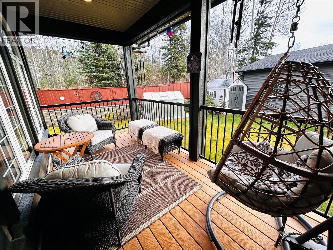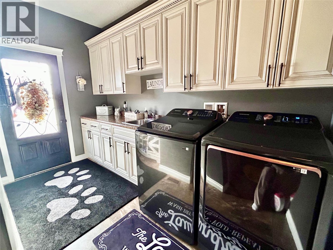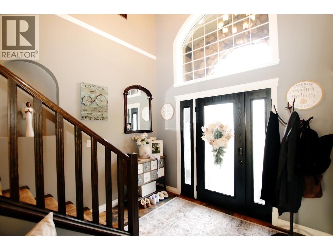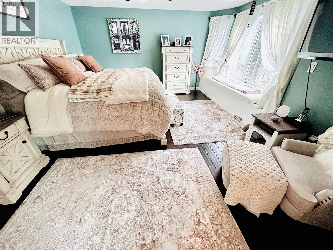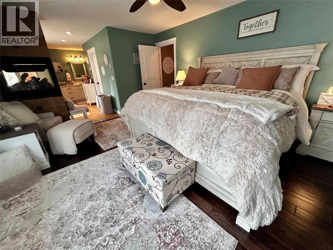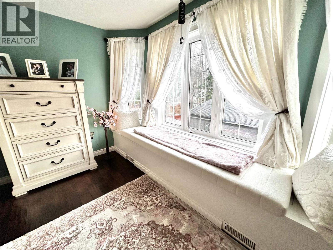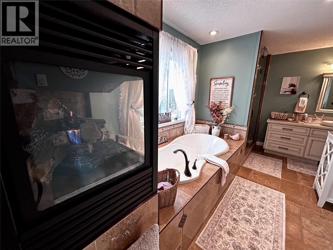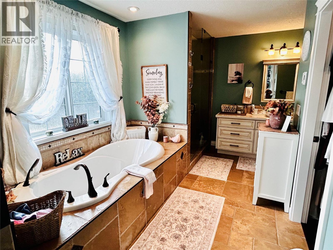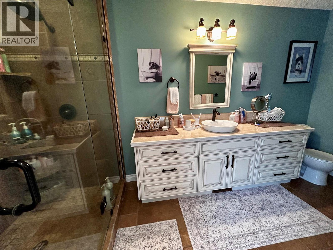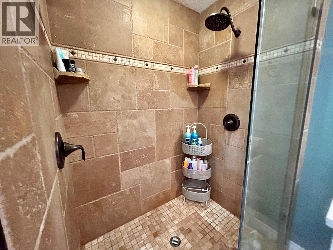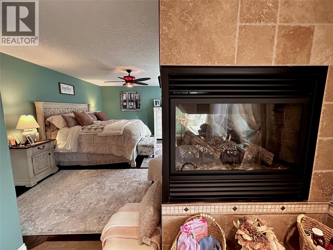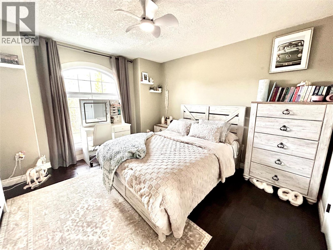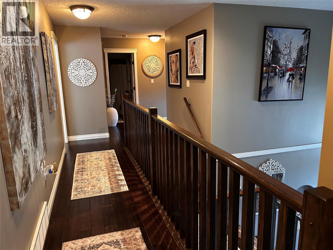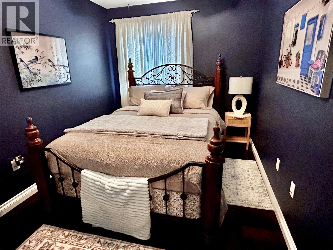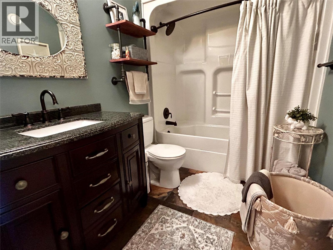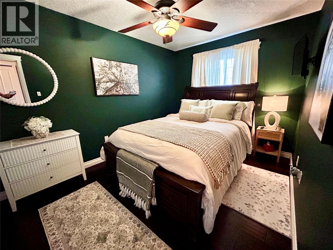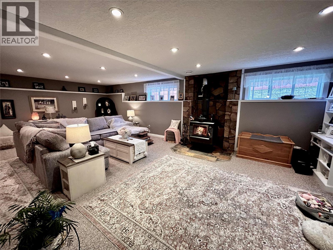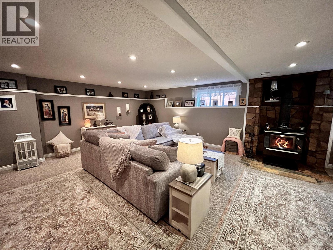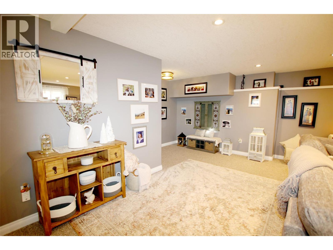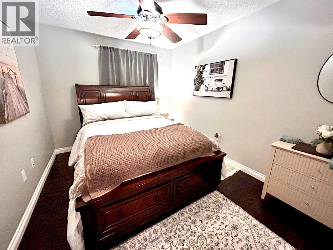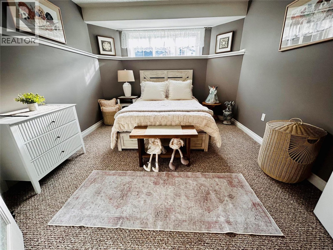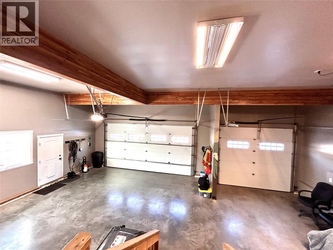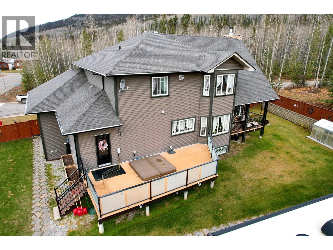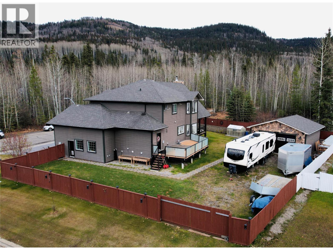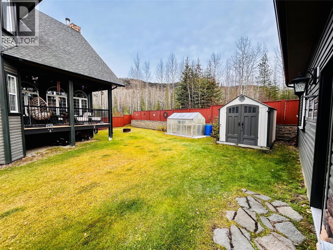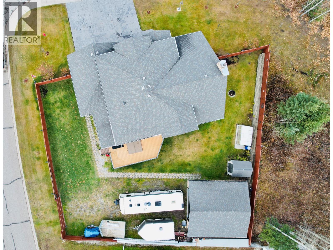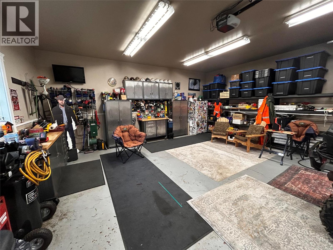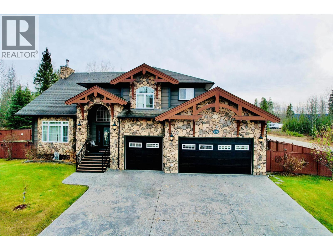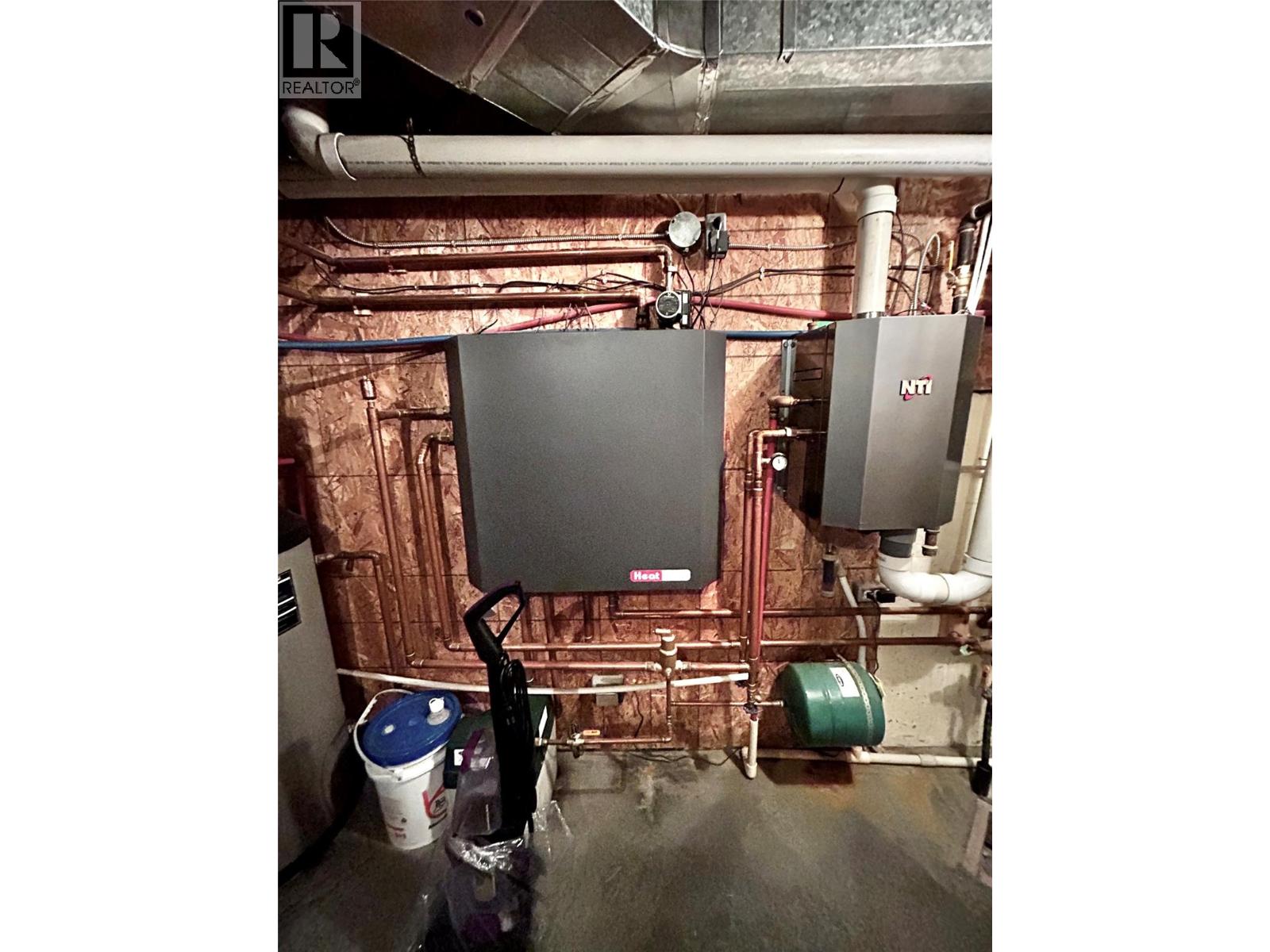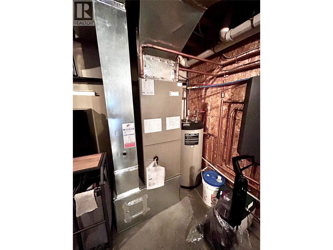8 Bedroom
4 Bathroom
4,345 ft2
Fireplace
Forced Air, Hot Water, See Remarks
$999,999
Looking for your dream escape in the mountains? Discover this stunning 8 bedroom home tucked away in the peaceful community of Tumbler Ridge, BC, where natural beauty meets modern comfort. Surrounded by trees and breathtaking mountain views, this upper-bench home offers the perfect blend of luxury and tranquility. Step through the grand entrance into a bright, open living room featuring large curved picture windows and a beautiful gas fireplace, the perfect spot to unwind after a day of adventure. The chef-inspired kitchen boasts granite countertops, abundant cabinetry, and a new gas range, seamlessly connecting to the spacious dining area. From here, walk out to the covered deck ideal for summer barbecues or cozy winter mornings with a coffee in hand or head out to a large second deck to soak in your soothing hot tub. Upstairs features a primary suite designed for pure relaxation complete with a window seat overlooking the snowy landscape, a walk-in closet, heated floors, a luxurious soaker tub, walk-in shower, and a double-sided gas fireplace shared between the ensuite and bedroom. Downstairs, the fully finished lower level offers a spacious family room with a cozy wood stove, two more bedrooms, and another full bathroom perfect for guests or a growing family. This property is a dream for anyone who loves their toys, featuring a triple-car attached garage and a double detached garage, both equipped with boiler in-floor heating. (id:46156)
Property Details
|
MLS® Number
|
10366985 |
|
Property Type
|
Single Family |
|
Neigbourhood
|
Tumbler Ridge |
|
Parking Space Total
|
5 |
Building
|
Bathroom Total
|
4 |
|
Bedrooms Total
|
8 |
|
Basement Type
|
Full |
|
Constructed Date
|
2012 |
|
Construction Style Attachment
|
Detached |
|
Fireplace Fuel
|
Gas |
|
Fireplace Present
|
Yes |
|
Fireplace Total
|
2 |
|
Fireplace Type
|
Unknown |
|
Foundation Type
|
Insulated Concrete Forms |
|
Half Bath Total
|
1 |
|
Heating Type
|
Forced Air, Hot Water, See Remarks |
|
Roof Material
|
Asphalt Shingle |
|
Roof Style
|
Unknown |
|
Stories Total
|
3 |
|
Size Interior
|
4,345 Ft2 |
|
Type
|
House |
|
Utility Water
|
Municipal Water |
Parking
|
Attached Garage
|
5 |
|
Detached Garage
|
5 |
Land
|
Acreage
|
No |
|
Sewer
|
Municipal Sewage System |
|
Size Irregular
|
0.33 |
|
Size Total
|
0.33 Ac|under 1 Acre |
|
Size Total Text
|
0.33 Ac|under 1 Acre |
Rooms
| Level |
Type |
Length |
Width |
Dimensions |
|
Second Level |
Bedroom |
|
|
11'9'' x 9'5'' |
|
Second Level |
Bedroom |
|
|
13'2'' x 9'4'' |
|
Second Level |
4pc Ensuite Bath |
|
|
Measurements not available |
|
Second Level |
Primary Bedroom |
|
|
13' x 17'2'' |
|
Second Level |
Bedroom |
|
|
12'6'' x 12'4'' |
|
Second Level |
Bedroom |
|
|
12'8'' x 9'10'' |
|
Second Level |
4pc Bathroom |
|
|
Measurements not available |
|
Basement |
Family Room |
|
|
20'9'' x 28' |
|
Basement |
Bedroom |
|
|
14'4'' x 12'2'' |
|
Basement |
Bedroom |
|
|
13'2'' x 8'9'' |
|
Basement |
4pc Bathroom |
|
|
Measurements not available |
|
Main Level |
2pc Bathroom |
|
|
Measurements not available |
|
Main Level |
Laundry Room |
|
|
5'8'' x 11'7'' |
|
Main Level |
Bedroom |
|
|
12' x 12' |
|
Main Level |
Pantry |
|
|
6'7'' x 8' |
|
Main Level |
Living Room |
|
|
14'9'' x 19' |
|
Main Level |
Dining Room |
|
|
9'7'' x 15'7'' |
|
Main Level |
Kitchen |
|
|
16'9'' x 12' |
https://www.realtor.ca/real-estate/29044964/276-wapiti-crescent-tumbler-ridge-tumbler-ridge


