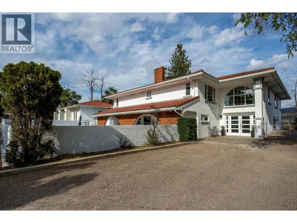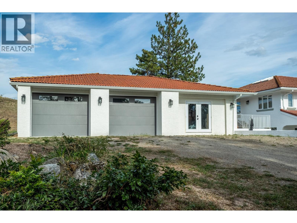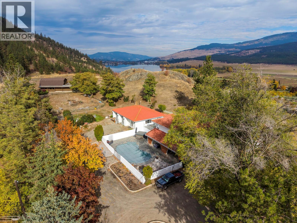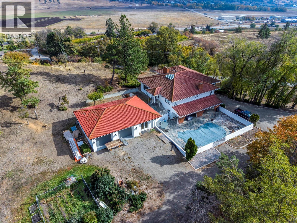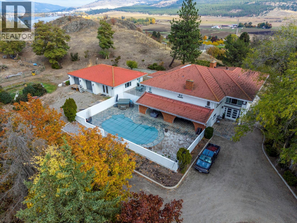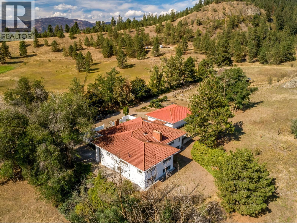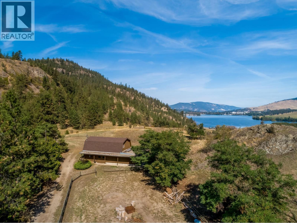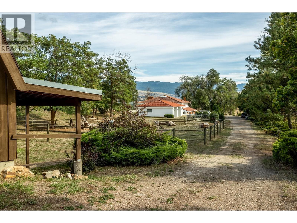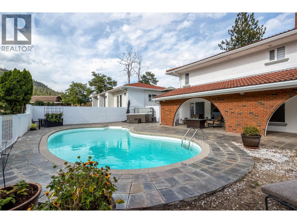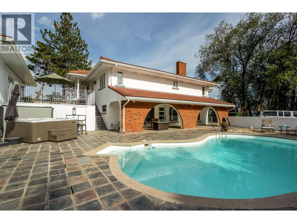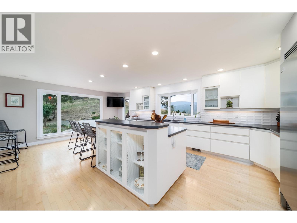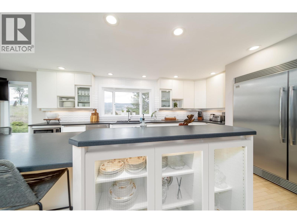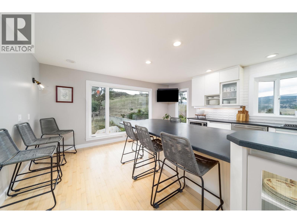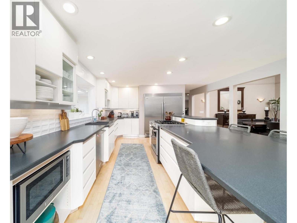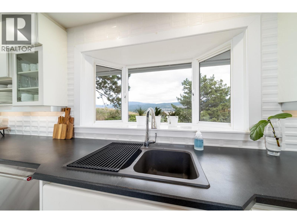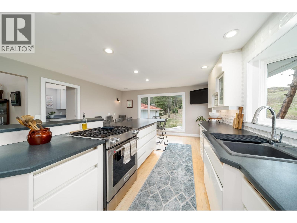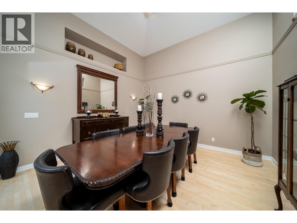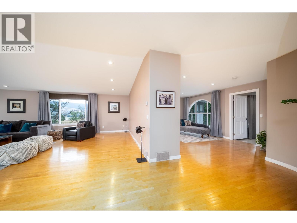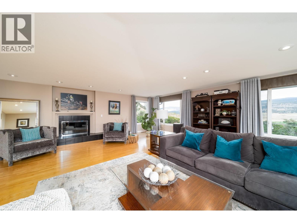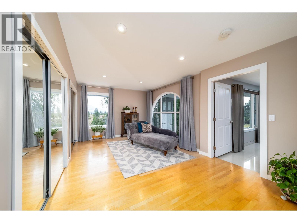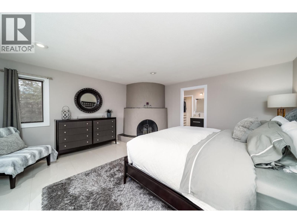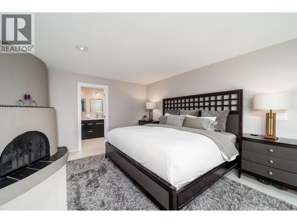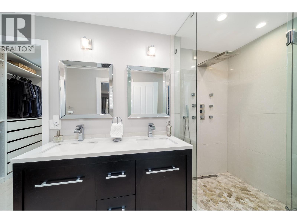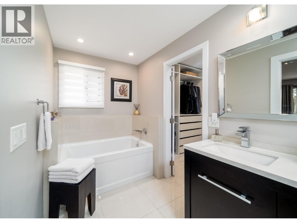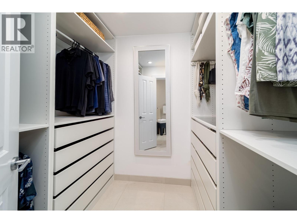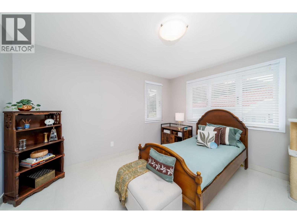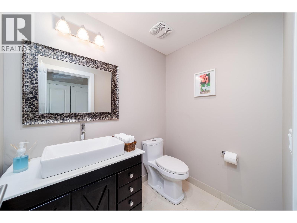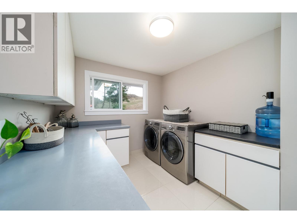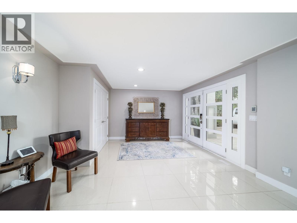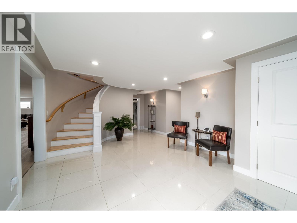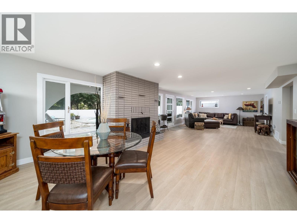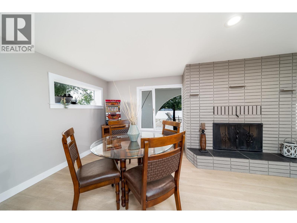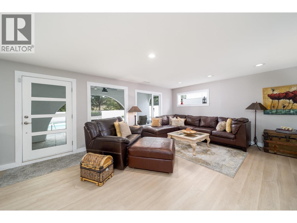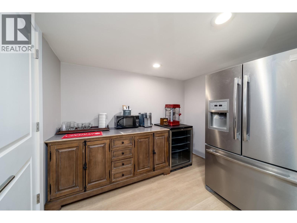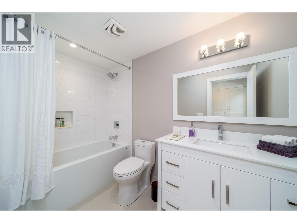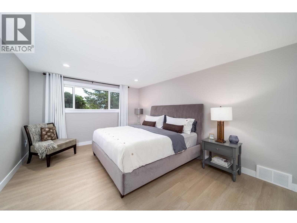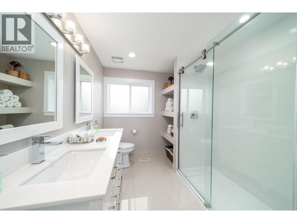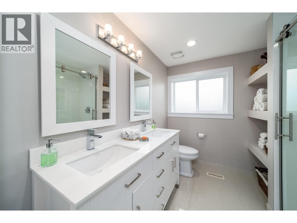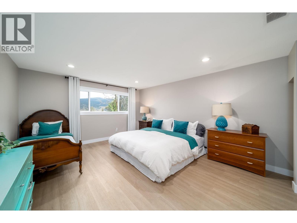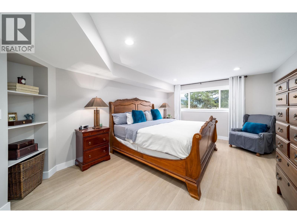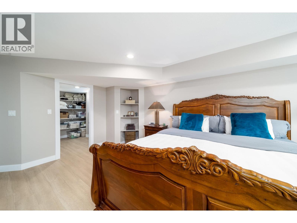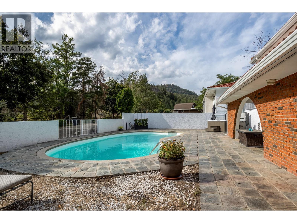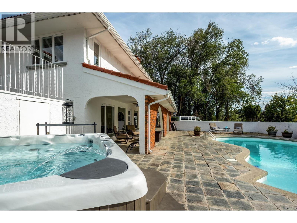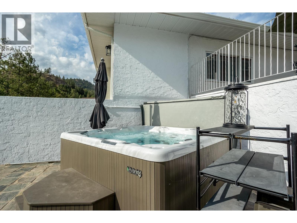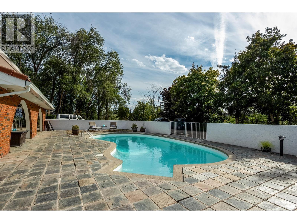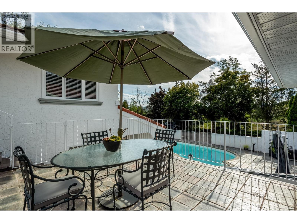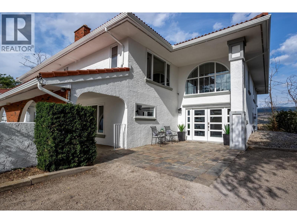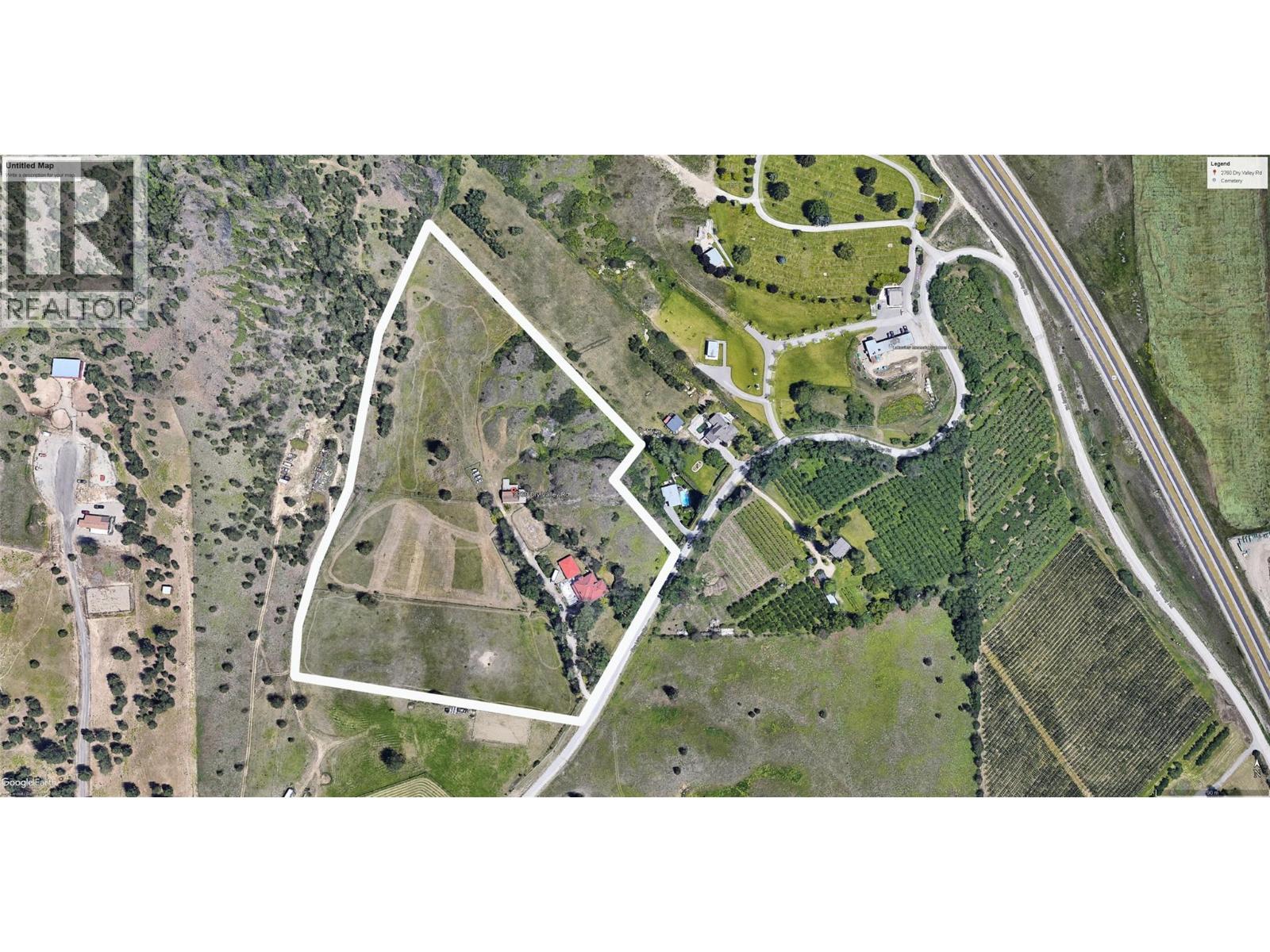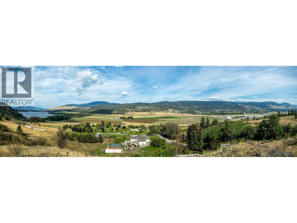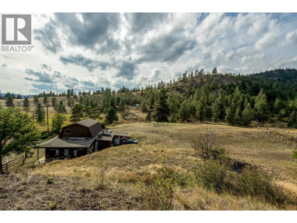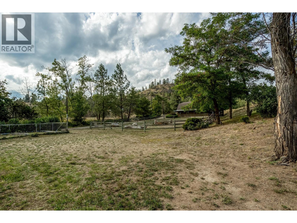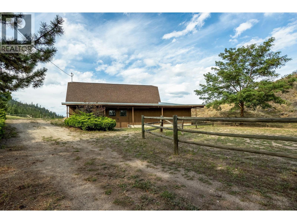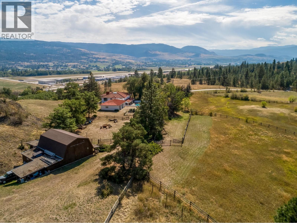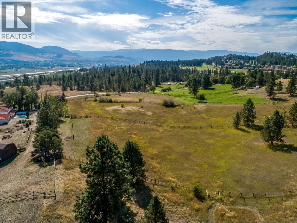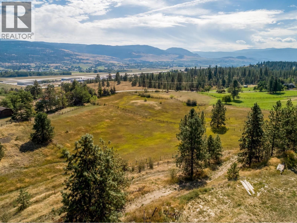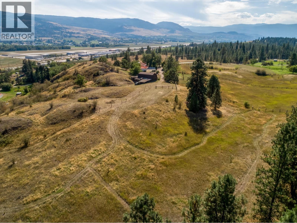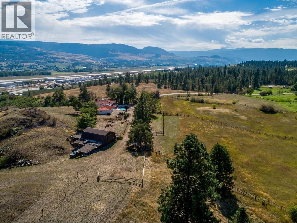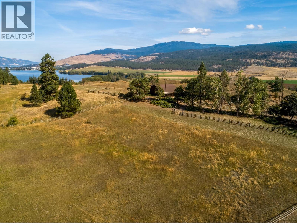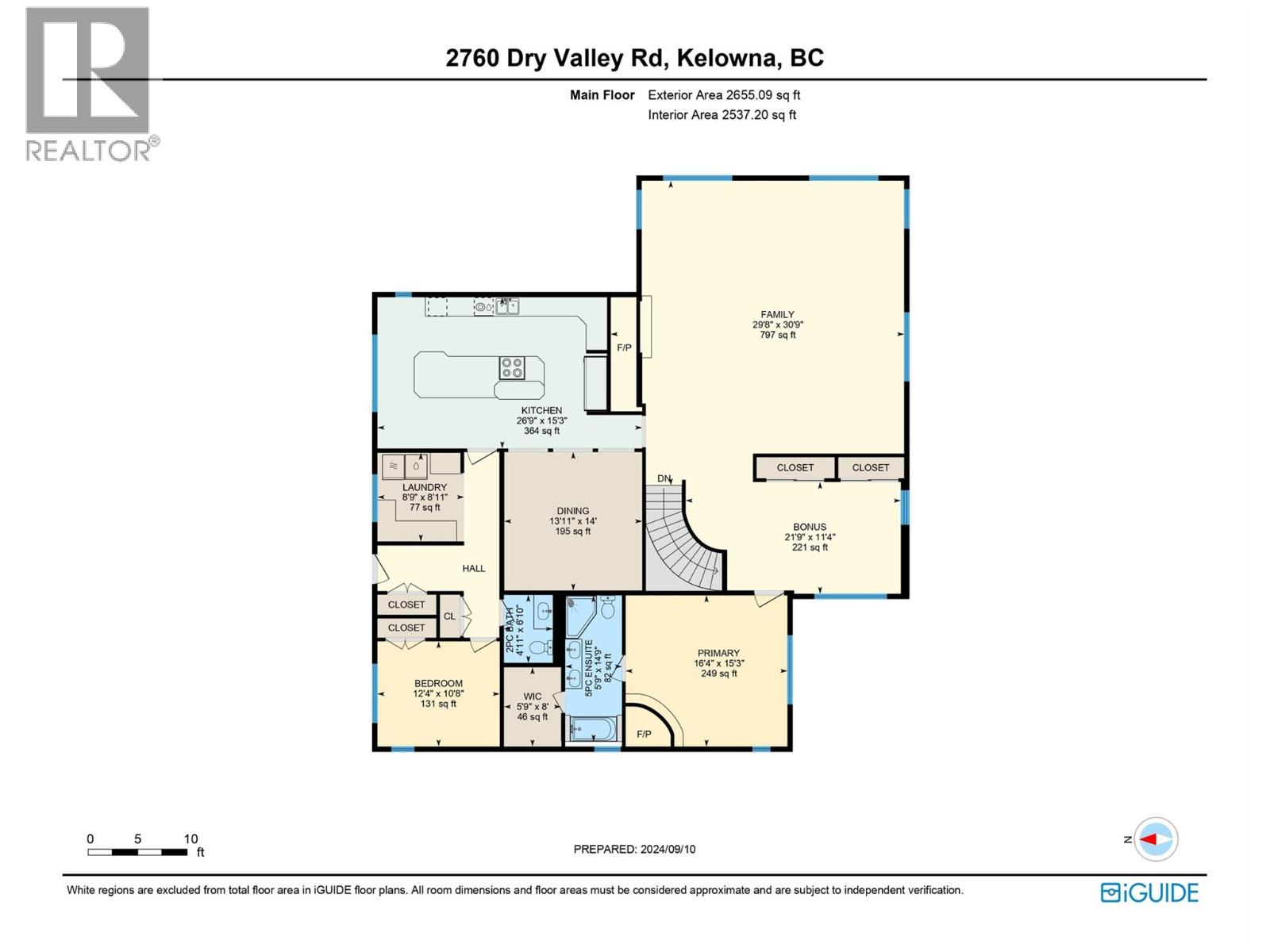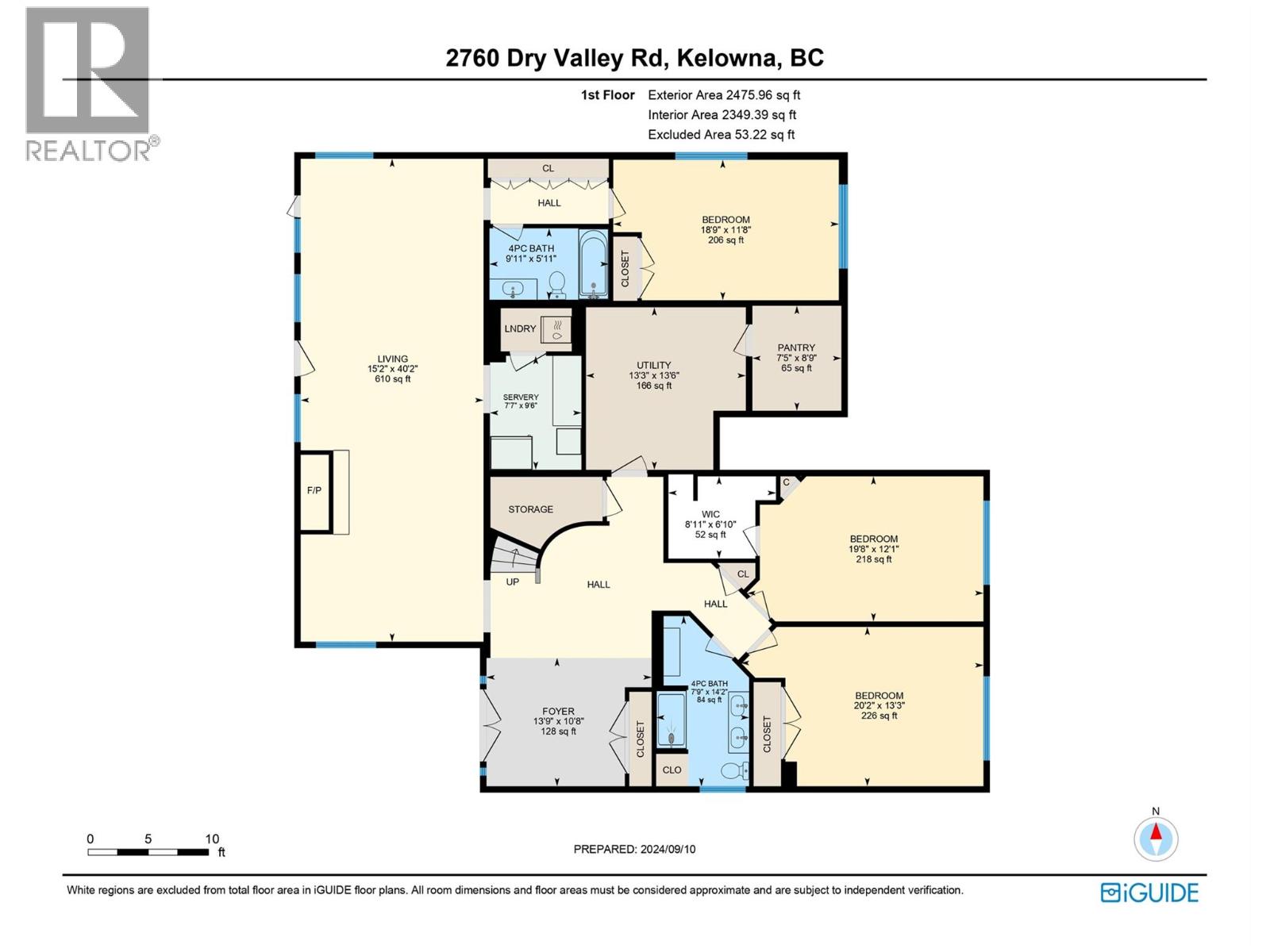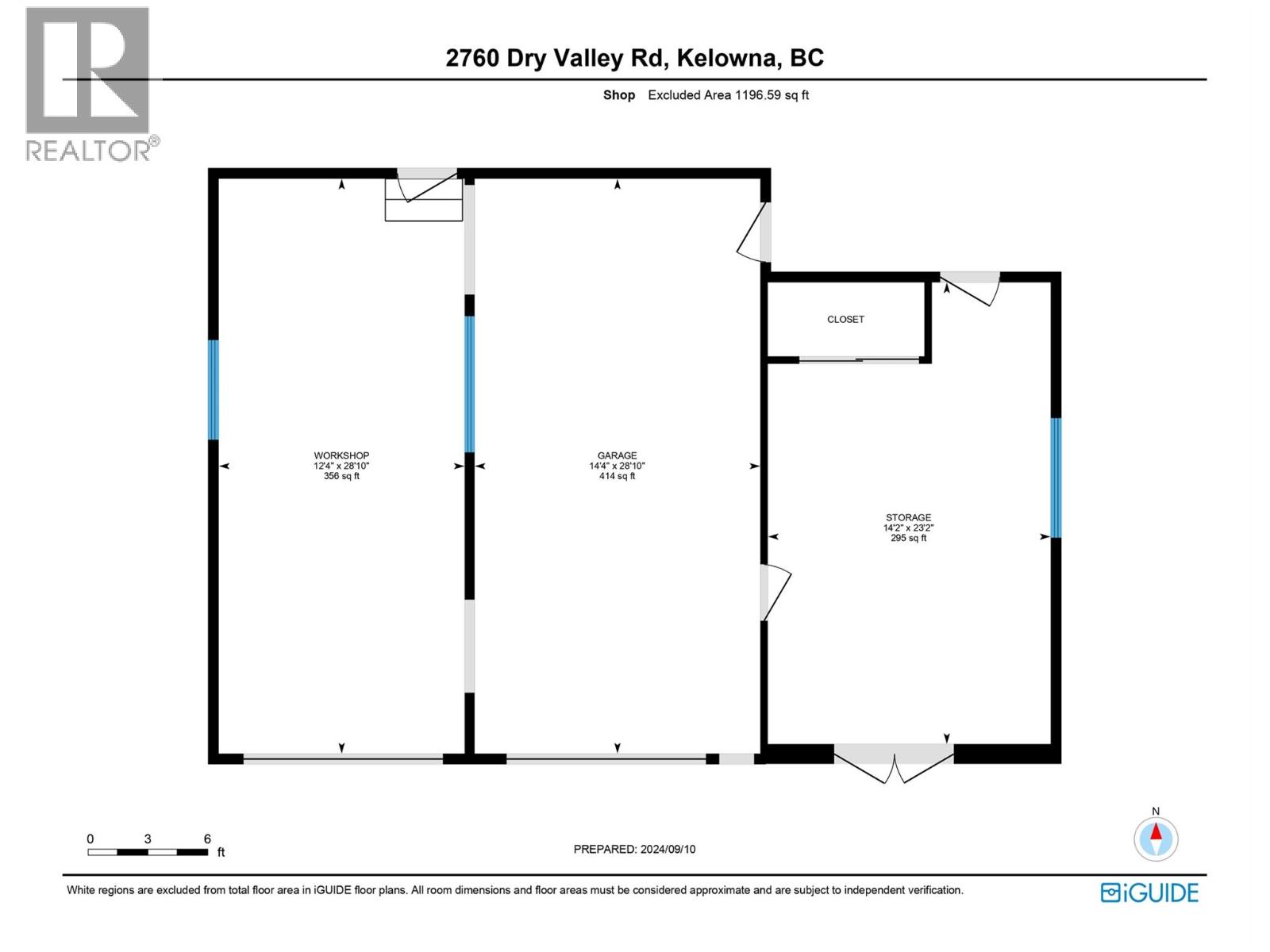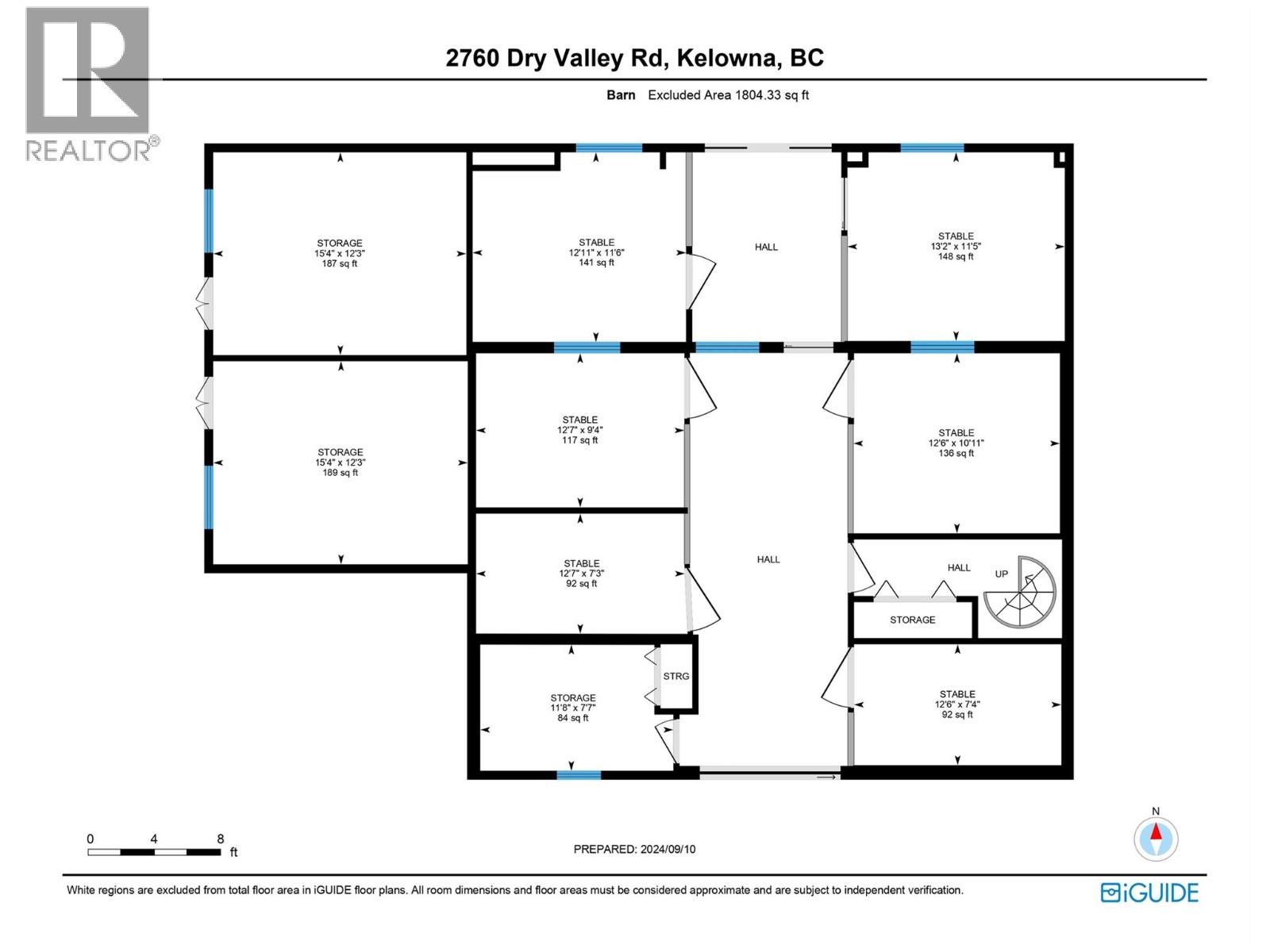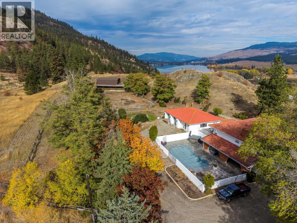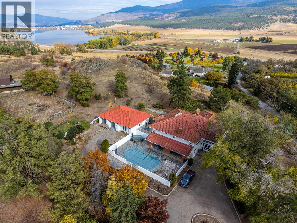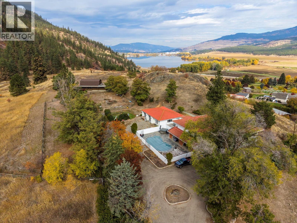5 Bedroom
4 Bathroom
4,917 ft2
Fireplace
Inground Pool
Central Air Conditioning
Forced Air, See Remarks
Acreage
$2,698,800
A rare slice of country life in the Okanagan! 16.19 acres of irrigated, gently sloped land ready for horses, crops, or your dream hobby farm. Set on a quiet no-thru road, this 5-bedroom, 4-bath home offers over 4,800 sq.ft. of comfortable living space designed for family and functionality. The property is fully fenced and ideal for a vineyard, orchard, or livestock, with plenty of flat, usable ground for parking, storage, or equipment. Equestrian enthusiasts will appreciate the impressive 1,800 sq.ft. barn with eight stalls, a tack room, and hay storage. A detached 1,200 sq.ft. garage adds even more versatility for vehicles, tools, or a workshop—perfect for contractors and hobbyists alike. Located just minutes from Lake Country and Kelowna, this acreage combines peaceful rural living with easy access to schools, shopping, and amenities. A truly unique opportunity to own a private, versatile property in one of the Okanagan’s most desirable areas. (id:46156)
Property Details
|
MLS® Number
|
10366384 |
|
Property Type
|
Single Family |
|
Neigbourhood
|
University District |
|
Community Features
|
Rentals Allowed |
|
Features
|
Central Island |
|
Parking Space Total
|
3 |
|
Pool Type
|
Inground Pool |
|
Storage Type
|
Feed Storage |
|
View Type
|
Mountain View |
Building
|
Bathroom Total
|
4 |
|
Bedrooms Total
|
5 |
|
Appliances
|
Refrigerator, Dishwasher, Dryer, Range - Gas, Microwave, Washer |
|
Constructed Date
|
1995 |
|
Construction Style Attachment
|
Detached |
|
Cooling Type
|
Central Air Conditioning |
|
Exterior Finish
|
Stucco |
|
Fire Protection
|
Security System |
|
Fireplace Fuel
|
Gas,wood |
|
Fireplace Present
|
Yes |
|
Fireplace Total
|
3 |
|
Fireplace Type
|
Unknown,conventional |
|
Flooring Type
|
Hardwood, Tile |
|
Half Bath Total
|
1 |
|
Heating Type
|
Forced Air, See Remarks |
|
Roof Material
|
Tile |
|
Roof Style
|
Unknown |
|
Stories Total
|
2 |
|
Size Interior
|
4,917 Ft2 |
|
Type
|
House |
|
Utility Water
|
Irrigation District |
Parking
Land
|
Acreage
|
Yes |
|
Sewer
|
Septic Tank |
|
Size Irregular
|
16.19 |
|
Size Total
|
16.19 Ac|10 - 50 Acres |
|
Size Total Text
|
16.19 Ac|10 - 50 Acres |
Rooms
| Level |
Type |
Length |
Width |
Dimensions |
|
Lower Level |
Bedroom |
|
|
19'8'' x 12'1'' |
|
Lower Level |
Bedroom |
|
|
20'2'' x 13'3'' |
|
Lower Level |
4pc Bathroom |
|
|
7'9'' x 14'2'' |
|
Lower Level |
Pantry |
|
|
7'5'' x 8'9'' |
|
Lower Level |
Utility Room |
|
|
13'3'' x 13'6'' |
|
Lower Level |
Bedroom |
|
|
18'9'' x 11'8'' |
|
Lower Level |
4pc Bathroom |
|
|
9'11'' x 5'11'' |
|
Lower Level |
Laundry Room |
|
|
7'7'' x 9'6'' |
|
Lower Level |
Family Room |
|
|
15'2'' x 40'2'' |
|
Lower Level |
Foyer |
|
|
13'9'' x 10'8'' |
|
Main Level |
5pc Ensuite Bath |
|
|
5'9'' x 14'9'' |
|
Main Level |
Primary Bedroom |
|
|
16'4'' x 15'3'' |
|
Main Level |
2pc Bathroom |
|
|
4'11'' x 6'10'' |
|
Main Level |
Bedroom |
|
|
12'4'' x 10'8'' |
|
Main Level |
Laundry Room |
|
|
8'9'' x 8'11'' |
|
Main Level |
Kitchen |
|
|
26'9'' x 15'3'' |
|
Main Level |
Dining Room |
|
|
13'11'' x 14' |
|
Main Level |
Living Room |
|
|
29'8'' x 30'9'' |
https://www.realtor.ca/real-estate/29135614/2760-dry-valley-road-kelowna-university-district


