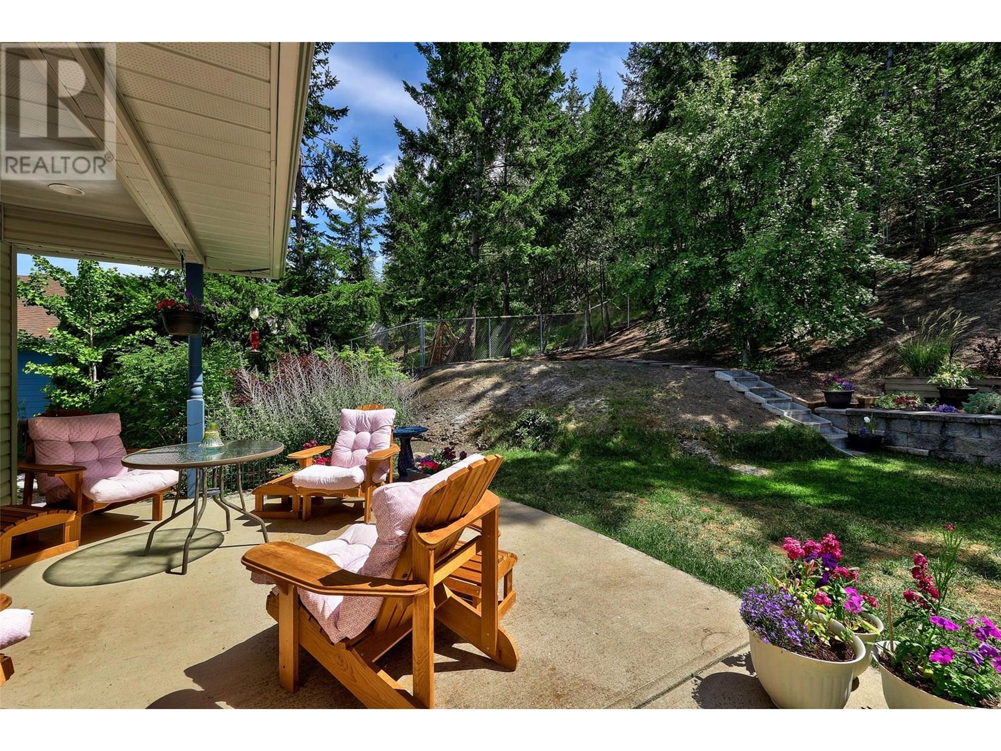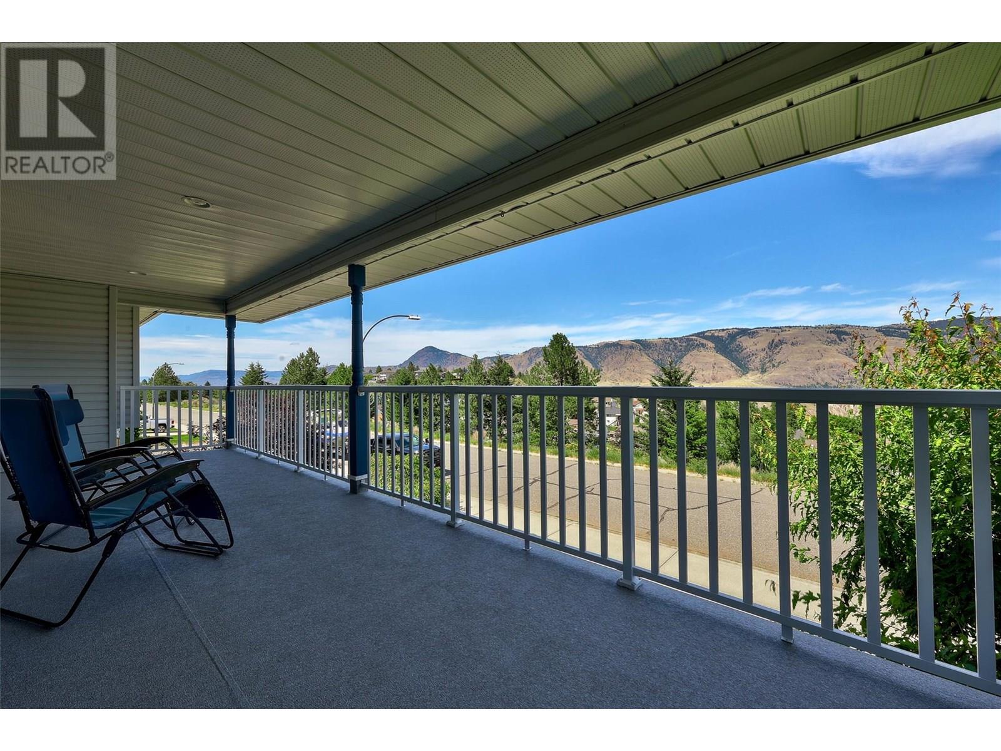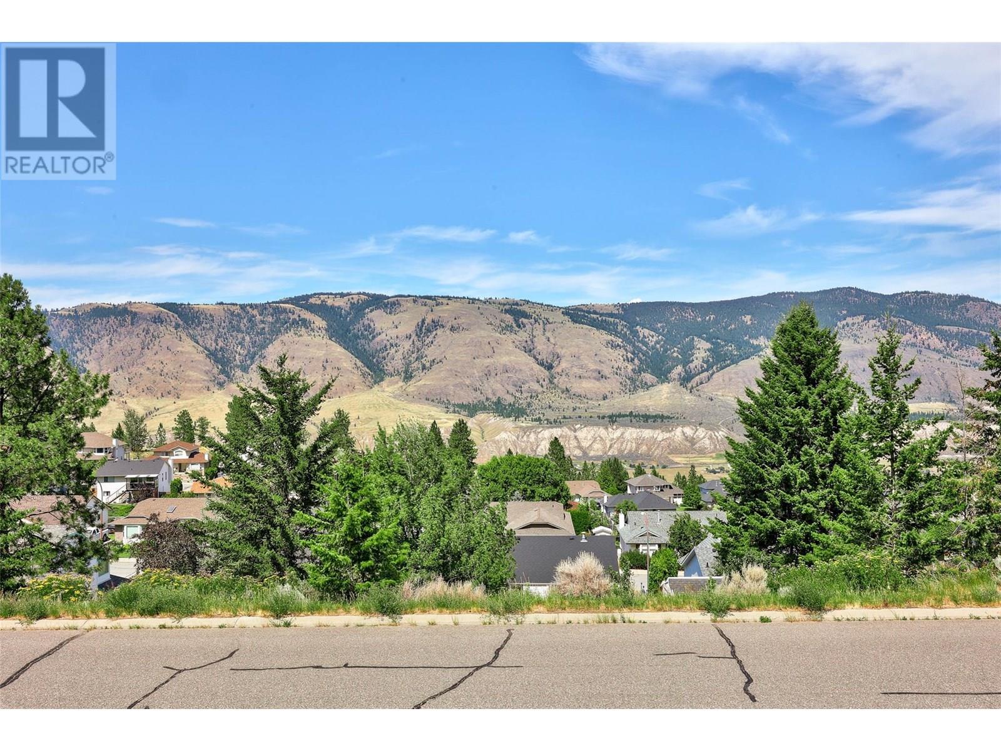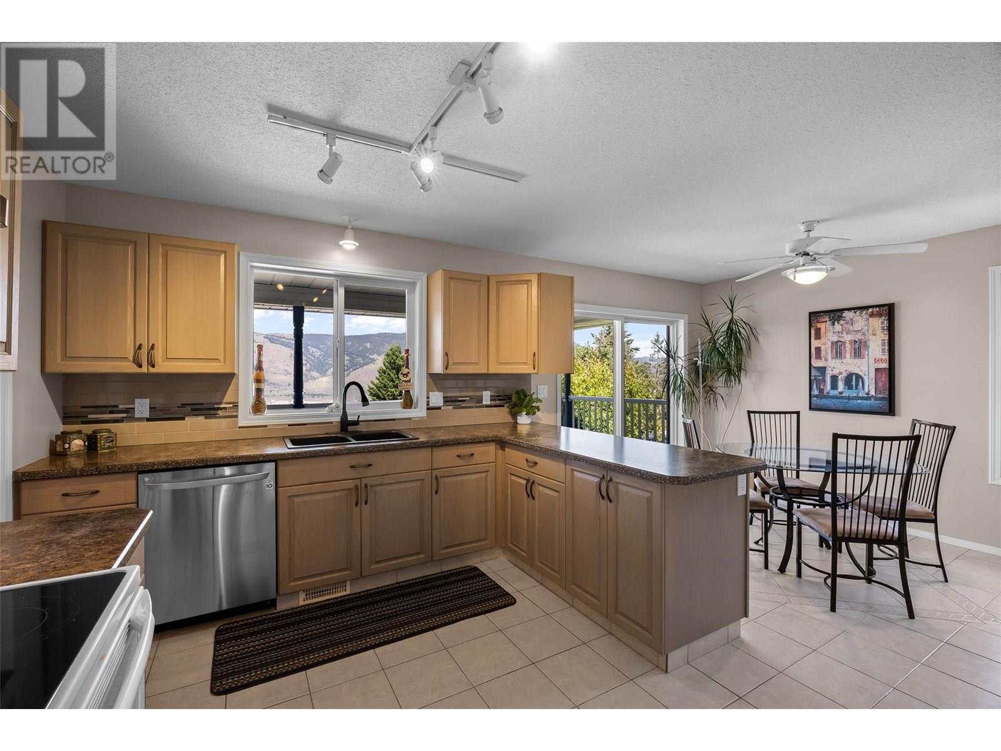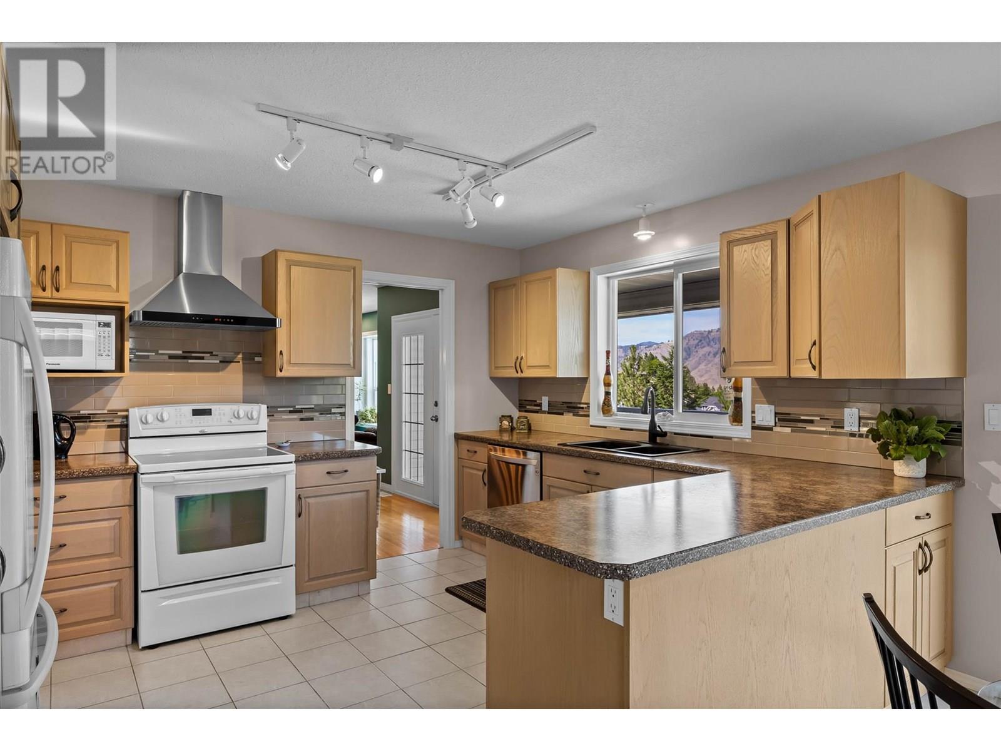5 Bedroom
3 Bathroom
2,988 ft2
Fireplace
Forced Air, See Remarks
$869,900
When buying a family home, it’s important to make sure your new property has multiple competitive advantages! This beautiful 6 bedroom home, (could be 7 bedrooms), in the Juniper Ridge Elementary School catchment area has it all! Wide open views from your covered front deck, living room, kitchen and dining areas. Two living rooms on the main floor, a professionally landscaped backyard which borders green space giving a sense of living in nature and a huge list of upgrades - so don’t worry about replacing a furnace, air conditioning, hot water, tank, roof, etc. Primary bedroom has a walk-in closet, shower and jetted tub! Also… fresh paint, central vac, beautiful landscaping, security system, double car garage, a basement storage room and more! Juniper Ridge also boasts hiking & biking trails, a dog park, the Juniper Bike Ranch, soccer fields, playgrounds, basketball courts, a hockey rink and more! Take a look in person to truly appreciate all the benefits of 2761 Skeena Dr! (id:46156)
Property Details
|
MLS® Number
|
10355655 |
|
Property Type
|
Single Family |
|
Neigbourhood
|
Juniper Ridge |
|
Parking Space Total
|
2 |
Building
|
Bathroom Total
|
3 |
|
Bedrooms Total
|
5 |
|
Constructed Date
|
1995 |
|
Construction Style Attachment
|
Detached |
|
Exterior Finish
|
Vinyl Siding |
|
Fireplace Fuel
|
Gas |
|
Fireplace Present
|
Yes |
|
Fireplace Type
|
Unknown |
|
Heating Type
|
Forced Air, See Remarks |
|
Roof Material
|
Asphalt Shingle |
|
Roof Style
|
Unknown |
|
Stories Total
|
2 |
|
Size Interior
|
2,988 Ft2 |
|
Type
|
House |
|
Utility Water
|
Municipal Water |
Parking
Land
|
Acreage
|
No |
|
Sewer
|
Municipal Sewage System |
|
Size Irregular
|
0.37 |
|
Size Total
|
0.37 Ac|under 1 Acre |
|
Size Total Text
|
0.37 Ac|under 1 Acre |
|
Zoning Type
|
Unknown |
Rooms
| Level |
Type |
Length |
Width |
Dimensions |
|
Basement |
Laundry Room |
|
|
9' x 9' |
|
Basement |
Storage |
|
|
12' x 16' |
|
Basement |
Recreation Room |
|
|
14' x 16' |
|
Basement |
Bedroom |
|
|
8' x 10' |
|
Basement |
Bedroom |
|
|
12' x 14' |
|
Basement |
4pc Bathroom |
|
|
Measurements not available |
|
Main Level |
Family Room |
|
|
12' x 17' |
|
Main Level |
Dining Nook |
|
|
8' x 13' |
|
Main Level |
Bedroom |
|
|
9' x 10' |
|
Main Level |
Bedroom |
|
|
8' x 11' |
|
Main Level |
4pc Ensuite Bath |
|
|
Measurements not available |
|
Main Level |
4pc Bathroom |
|
|
Measurements not available |
|
Main Level |
Primary Bedroom |
|
|
11' x 16' |
|
Main Level |
Kitchen |
|
|
10' x 13' |
|
Main Level |
Dining Room |
|
|
8' x 13' |
|
Main Level |
Living Room |
|
|
13' x 14' |
https://www.realtor.ca/real-estate/28598084/2761-skeena-drive-kamloops-juniper-ridge





