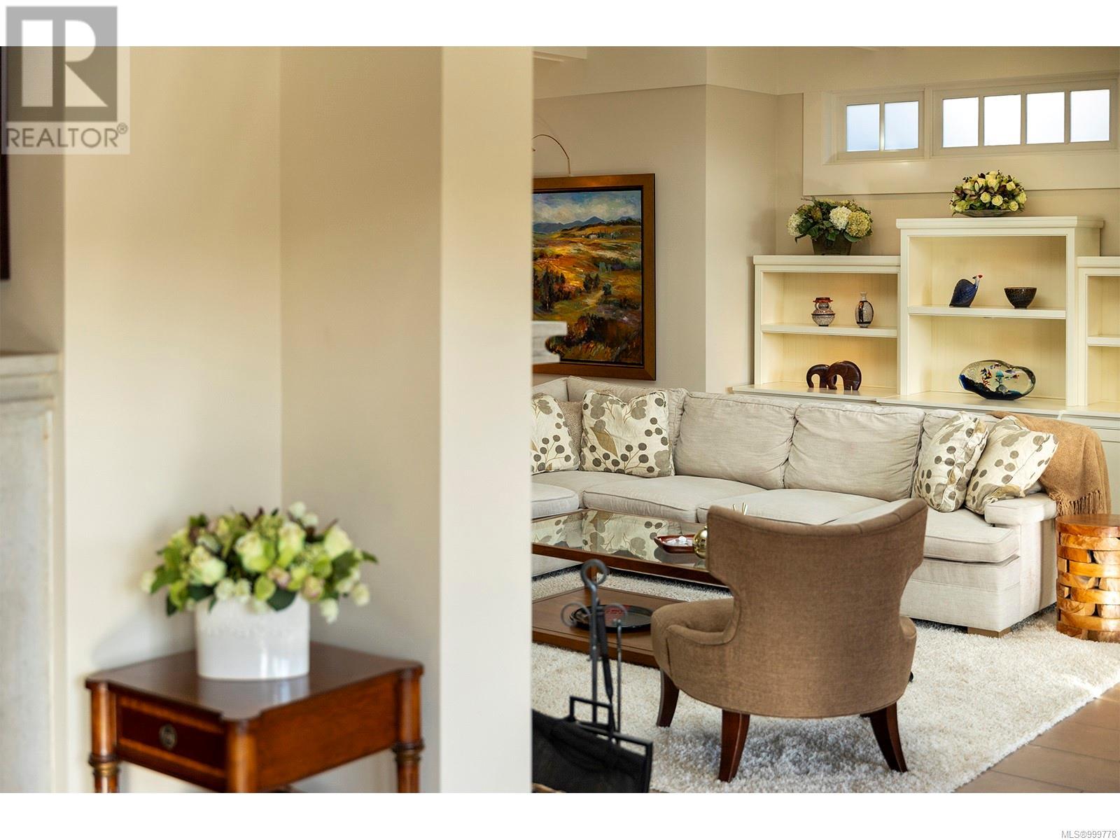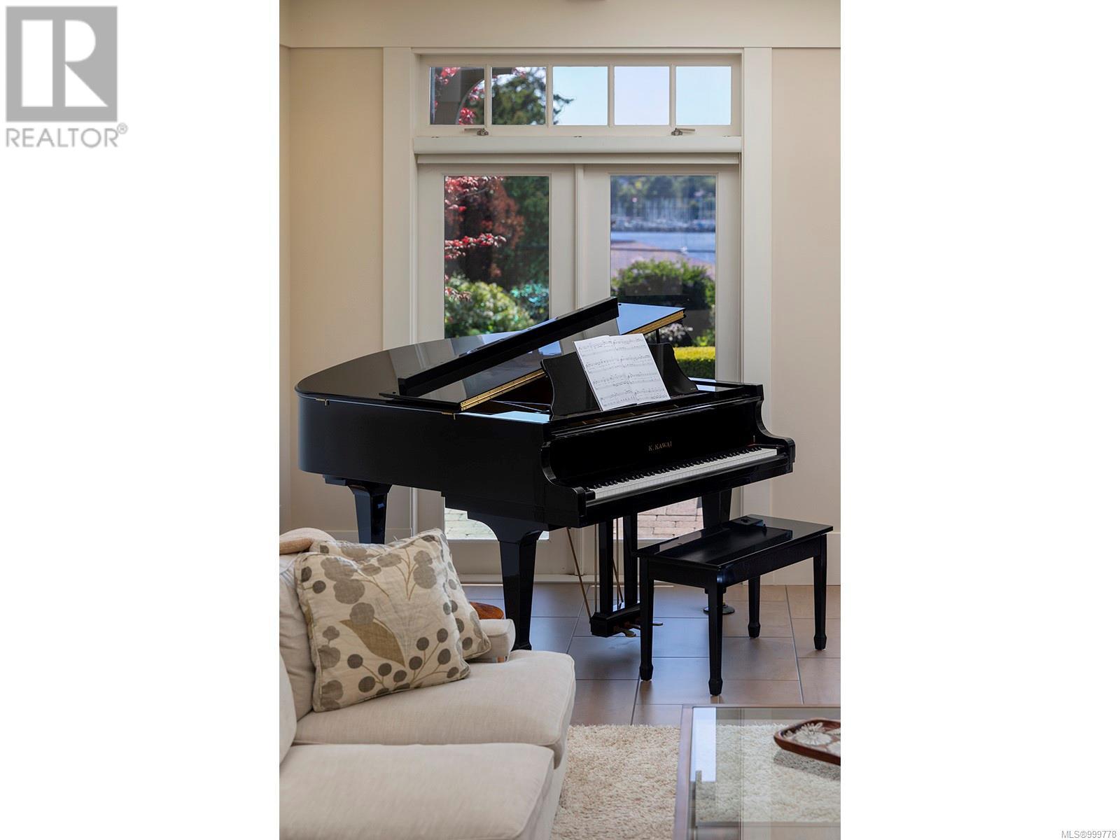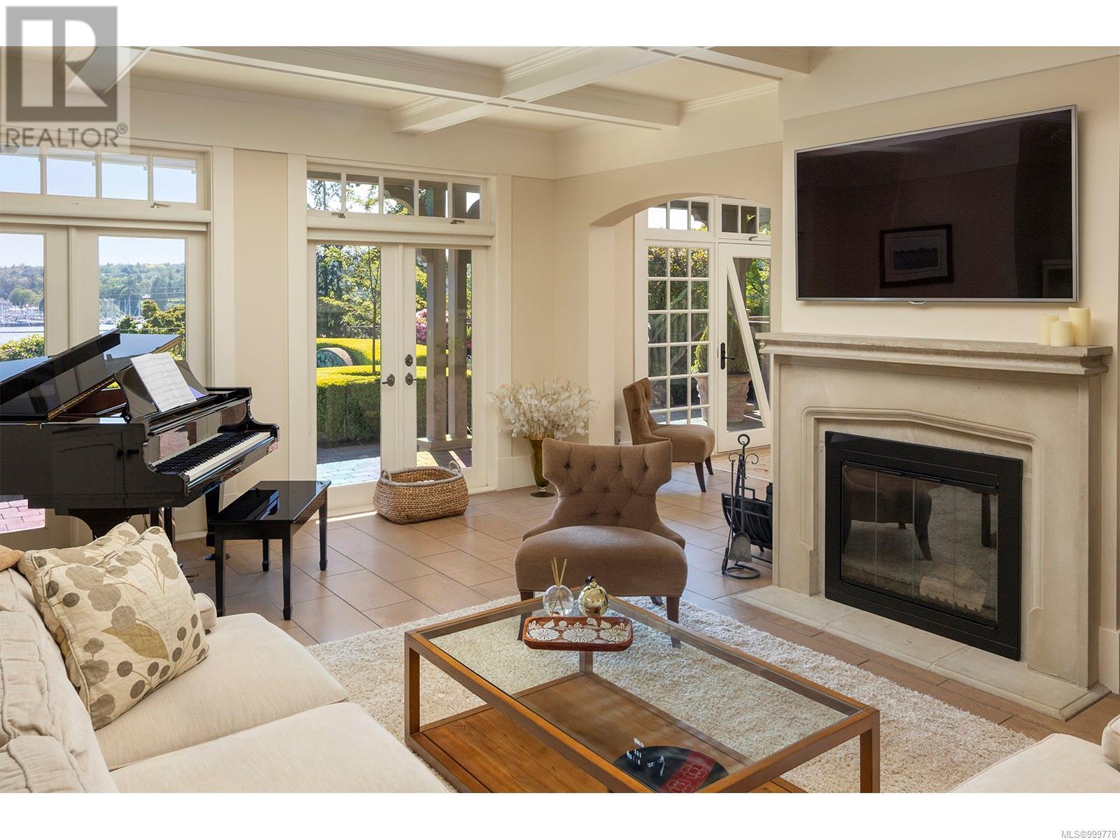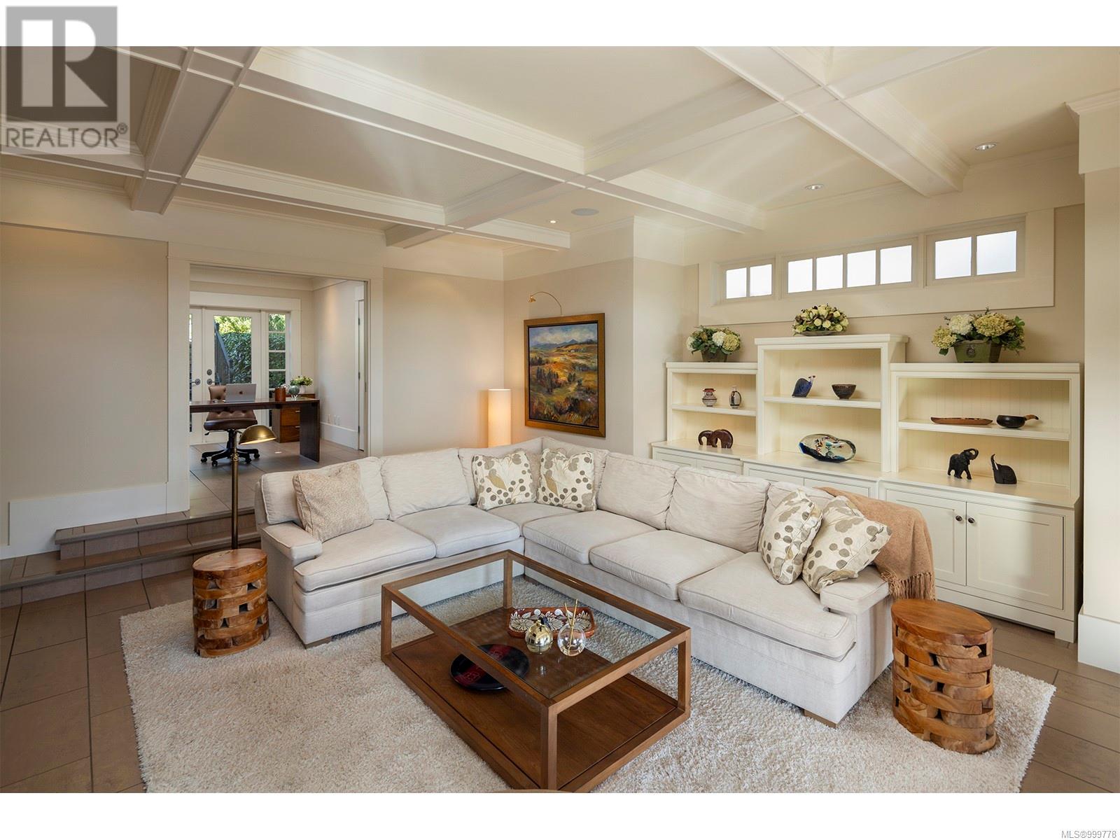4 Bedroom
5 Bathroom
5,305 ft2
Fireplace
None
$4,595,000
Situated on prestigious Sea View Road, this exquisite custom residence exemplifies timeless architecture and refined coastal living. Elevated on a sun-drenched, south-facing half-acre, it captures sweeping views of Cadboro Bay. Surrounded by lush, manicured gardens, stonework, and a serene in-ground pool with water features, the over 5,000 sq. ft. home is designed for indoor-outdoor living. The main level flows effortlessly through grand principal rooms, while all 5 bedrooms and 5 bathrooms are positioned upstairs for privacy. The luxurious primary suite occupies its own wing, featuring a fireplace, spa-inspired ensuite, and breathtaking ocean views from bed or fireside reading nook. A statement kitchen centers around a substantial working island and fireplace-warmed dining area, opening onto heated, wisteria-draped terraces and tranquil fountains—perfect for al fresco dining and entertaining. This is Ten Mile Point living at its finest—private, elegant, and steps from the beach! (id:46156)
Property Details
|
MLS® Number
|
999778 |
|
Property Type
|
Single Family |
|
Neigbourhood
|
Ten Mile Point |
|
Parking Space Total
|
2 |
|
Plan
|
Vip71709 |
|
Structure
|
Shed, Patio(s) |
|
View Type
|
Ocean View |
Building
|
Bathroom Total
|
5 |
|
Bedrooms Total
|
4 |
|
Constructed Date
|
2001 |
|
Cooling Type
|
None |
|
Fireplace Present
|
Yes |
|
Fireplace Total
|
4 |
|
Heating Fuel
|
Natural Gas, Other |
|
Size Interior
|
5,305 Ft2 |
|
Total Finished Area
|
5305 Sqft |
|
Type
|
House |
Land
|
Acreage
|
No |
|
Size Irregular
|
21205 |
|
Size Total
|
21205 Sqft |
|
Size Total Text
|
21205 Sqft |
|
Zoning Type
|
Residential |
Rooms
| Level |
Type |
Length |
Width |
Dimensions |
|
Second Level |
Ensuite |
|
|
3-Piece |
|
Second Level |
Bathroom |
|
|
5-Piece |
|
Second Level |
Storage |
5 ft |
4 ft |
5 ft x 4 ft |
|
Second Level |
Storage |
4 ft |
4 ft |
4 ft x 4 ft |
|
Second Level |
Ensuite |
|
|
5-Piece |
|
Second Level |
Primary Bedroom |
20 ft |
18 ft |
20 ft x 18 ft |
|
Second Level |
Bedroom |
14 ft |
12 ft |
14 ft x 12 ft |
|
Second Level |
Bedroom |
15 ft |
13 ft |
15 ft x 13 ft |
|
Second Level |
Bedroom |
15 ft |
13 ft |
15 ft x 13 ft |
|
Lower Level |
Other |
8 ft |
8 ft |
8 ft x 8 ft |
|
Lower Level |
Bathroom |
|
|
3-Piece |
|
Lower Level |
Storage |
12 ft |
10 ft |
12 ft x 10 ft |
|
Lower Level |
Recreation Room |
15 ft |
13 ft |
15 ft x 13 ft |
|
Lower Level |
Storage |
6 ft |
5 ft |
6 ft x 5 ft |
|
Lower Level |
Den |
14 ft |
8 ft |
14 ft x 8 ft |
|
Lower Level |
Mud Room |
7 ft |
5 ft |
7 ft x 5 ft |
|
Lower Level |
Storage |
10 ft |
8 ft |
10 ft x 8 ft |
|
Main Level |
Other |
30 ft |
19 ft |
30 ft x 19 ft |
|
Main Level |
Patio |
11 ft |
5 ft |
11 ft x 5 ft |
|
Main Level |
Patio |
17 ft |
17 ft |
17 ft x 17 ft |
|
Main Level |
Patio |
20 ft |
9 ft |
20 ft x 9 ft |
|
Main Level |
Patio |
49 ft |
6 ft |
49 ft x 6 ft |
|
Main Level |
Patio |
20 ft |
18 ft |
20 ft x 18 ft |
|
Main Level |
Patio |
53 ft |
12 ft |
53 ft x 12 ft |
|
Main Level |
Laundry Room |
9 ft |
6 ft |
9 ft x 6 ft |
|
Main Level |
Pantry |
13 ft |
8 ft |
13 ft x 8 ft |
|
Main Level |
Kitchen |
16 ft |
14 ft |
16 ft x 14 ft |
|
Main Level |
Family Room |
20 ft |
17 ft |
20 ft x 17 ft |
|
Main Level |
Bathroom |
|
|
2-Piece |
|
Main Level |
Office |
13 ft |
10 ft |
13 ft x 10 ft |
|
Main Level |
Dining Room |
15 ft |
14 ft |
15 ft x 14 ft |
|
Main Level |
Living Room |
23 ft |
16 ft |
23 ft x 16 ft |
|
Main Level |
Entrance |
15 ft |
14 ft |
15 ft x 14 ft |
|
Auxiliary Building |
Other |
14 ft |
10 ft |
14 ft x 10 ft |
https://www.realtor.ca/real-estate/28381035/2766-sea-view-rd-saanich-ten-mile-point


























































































