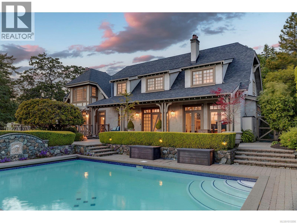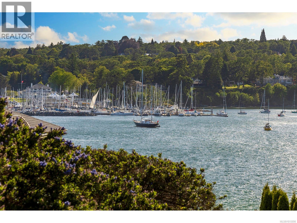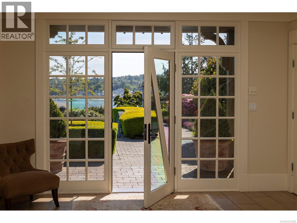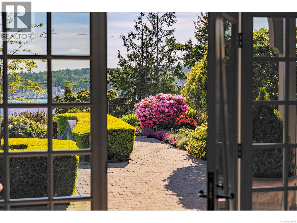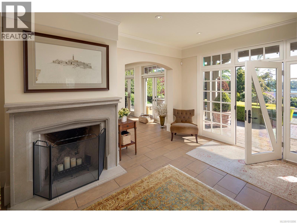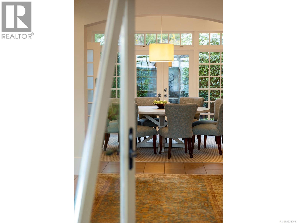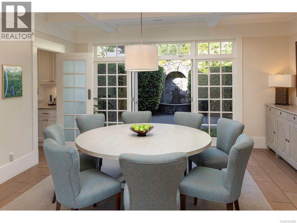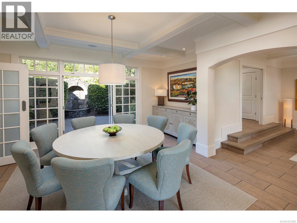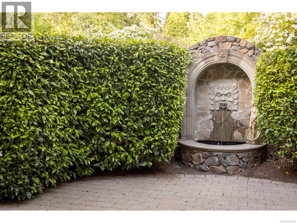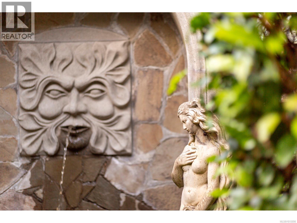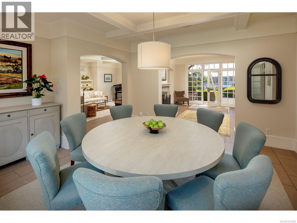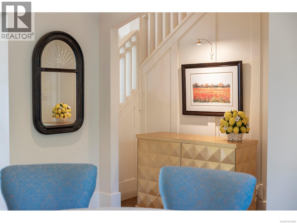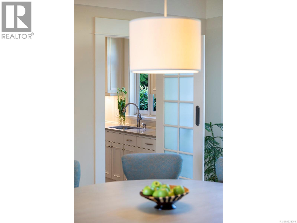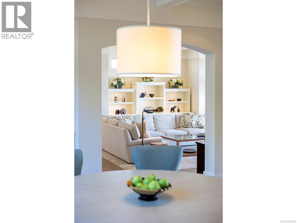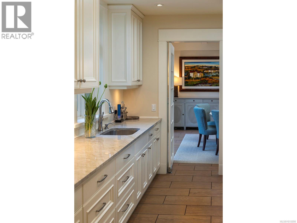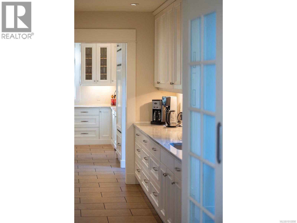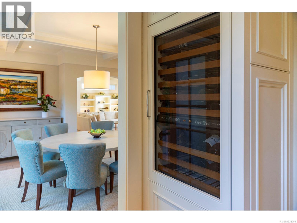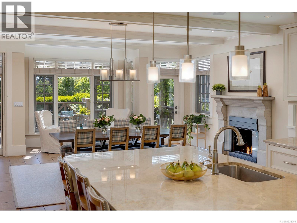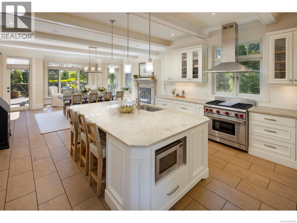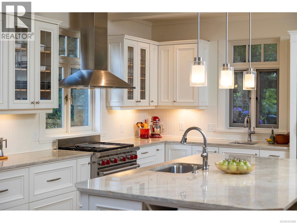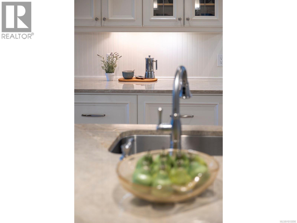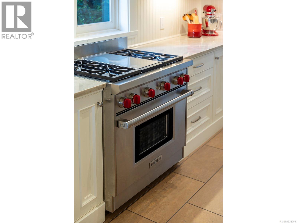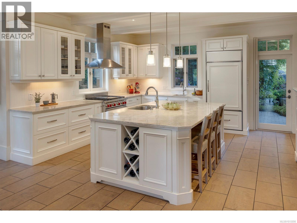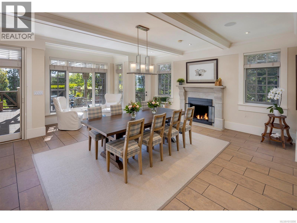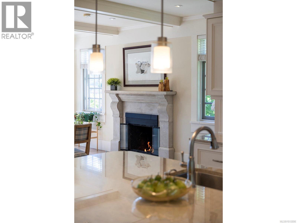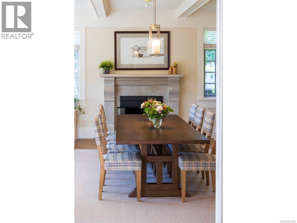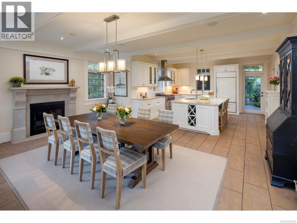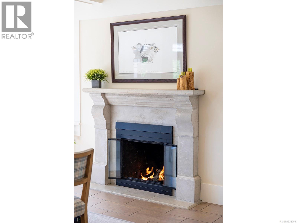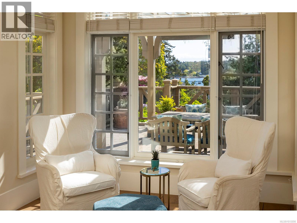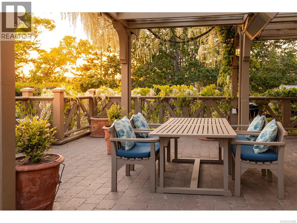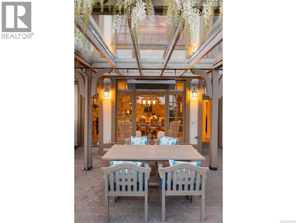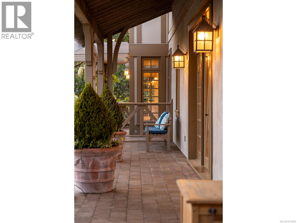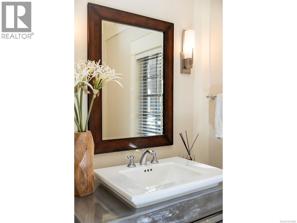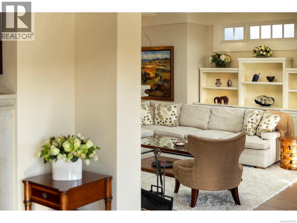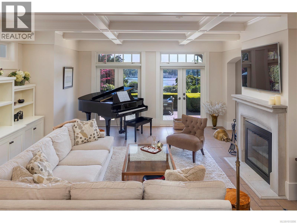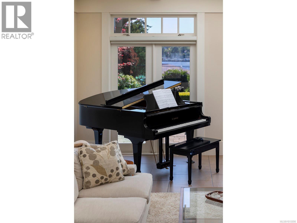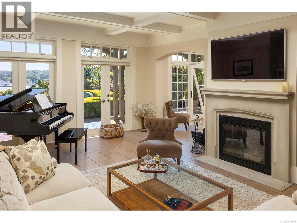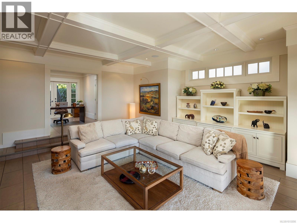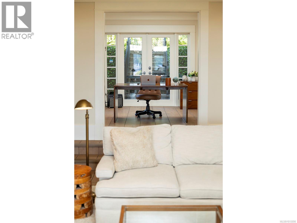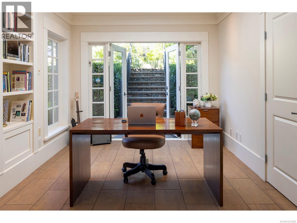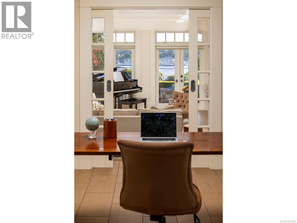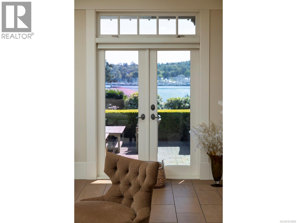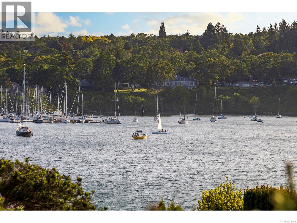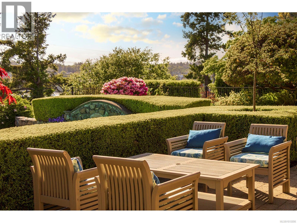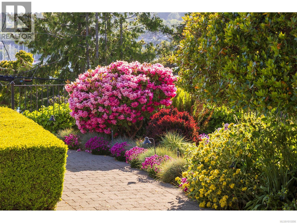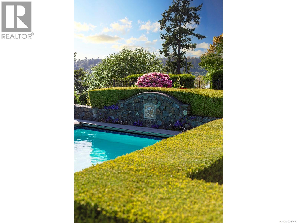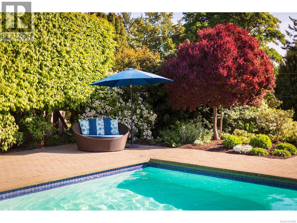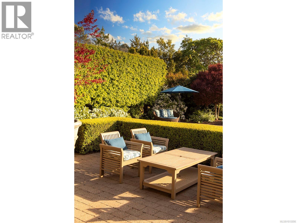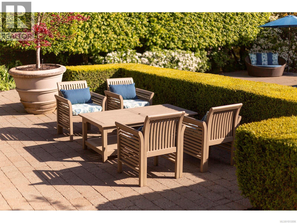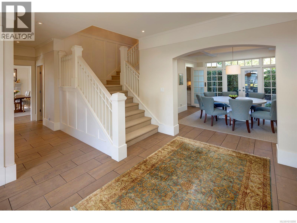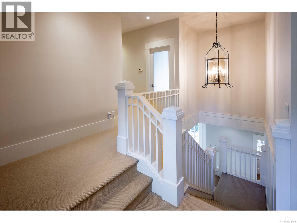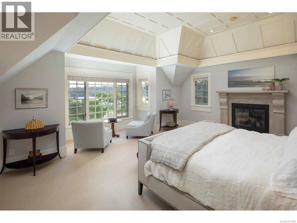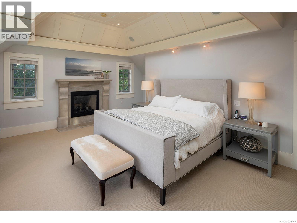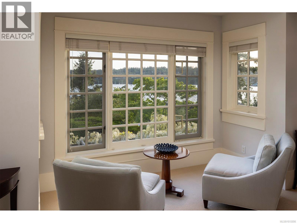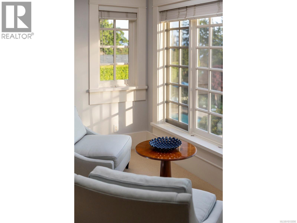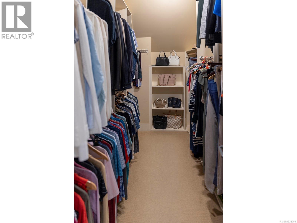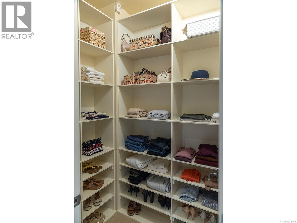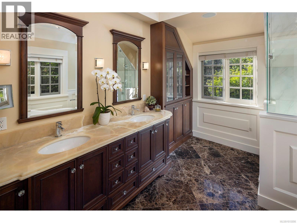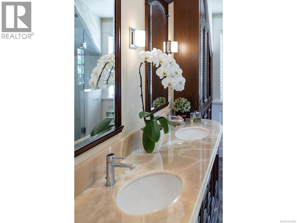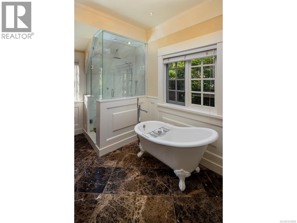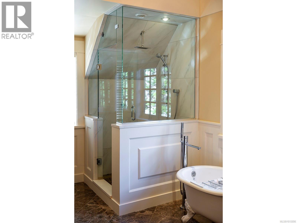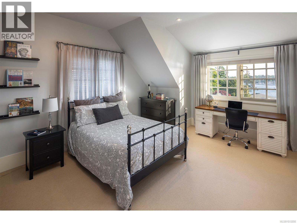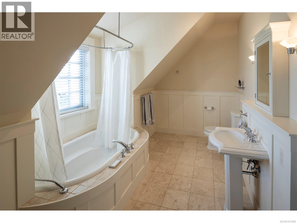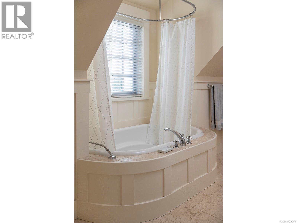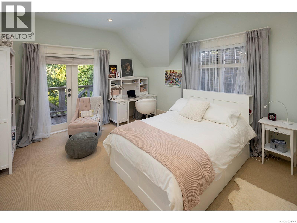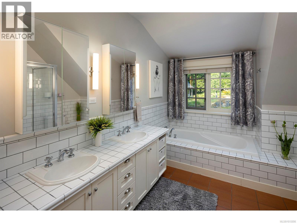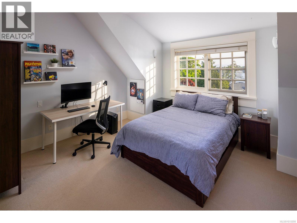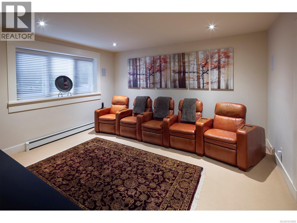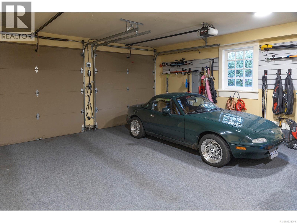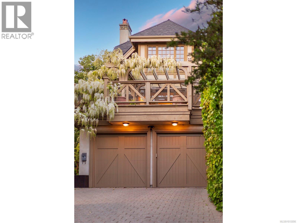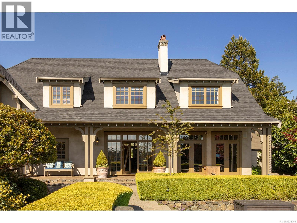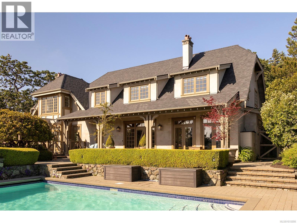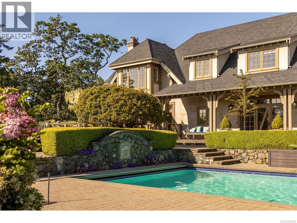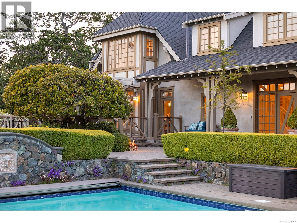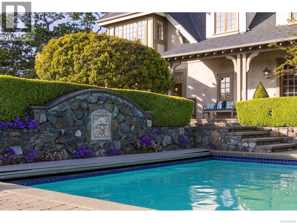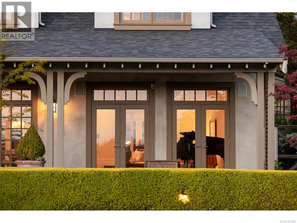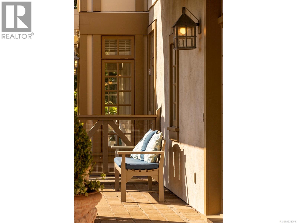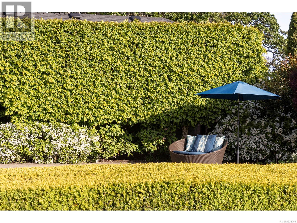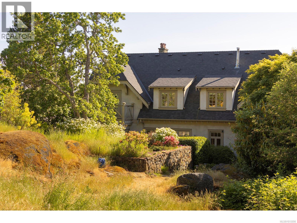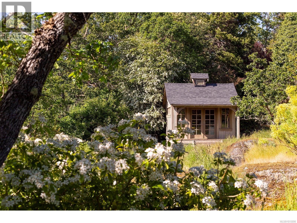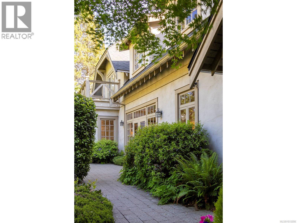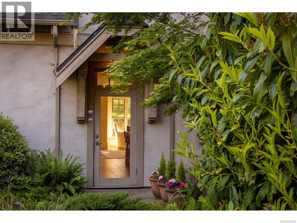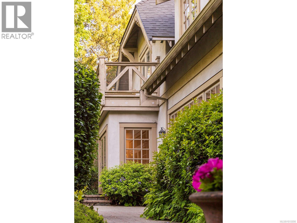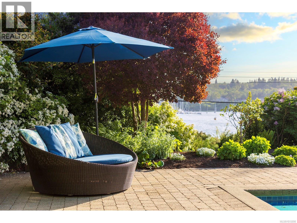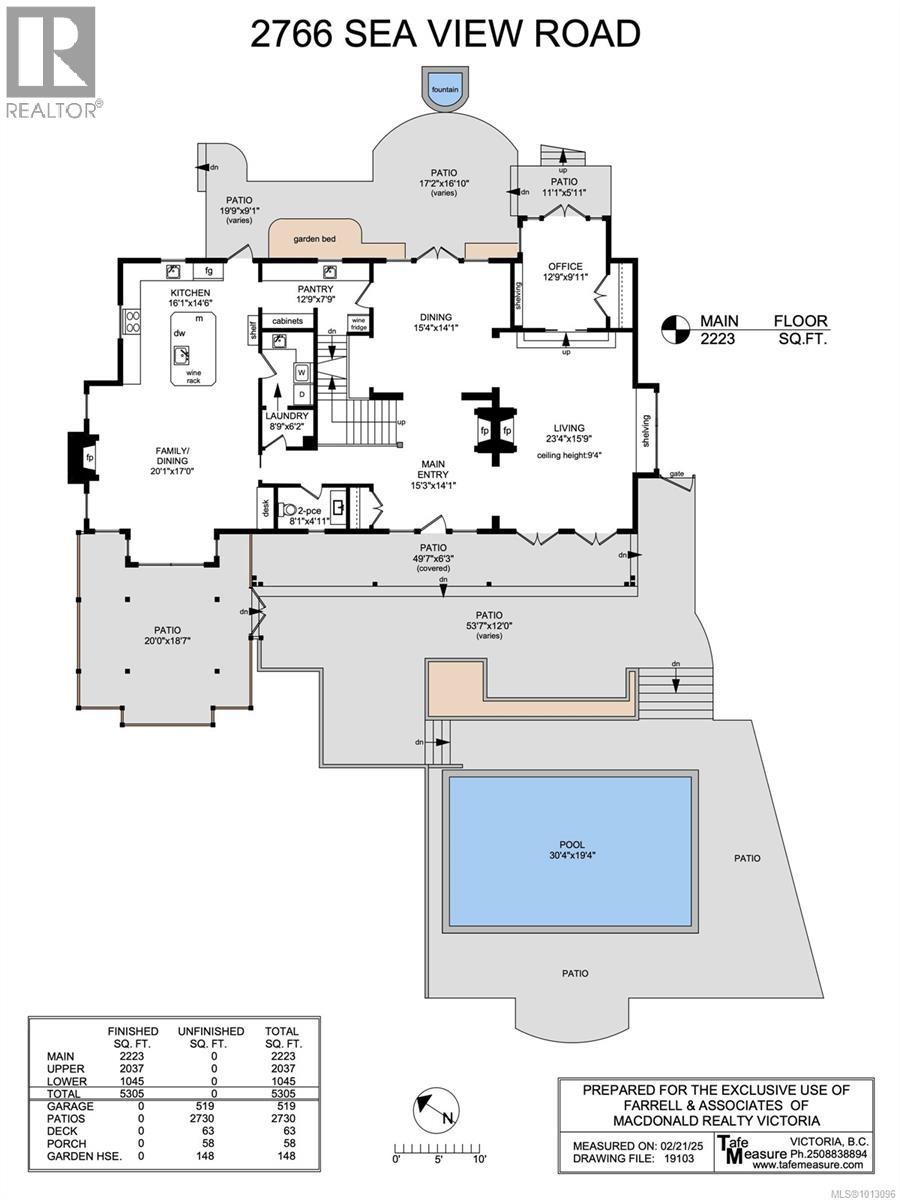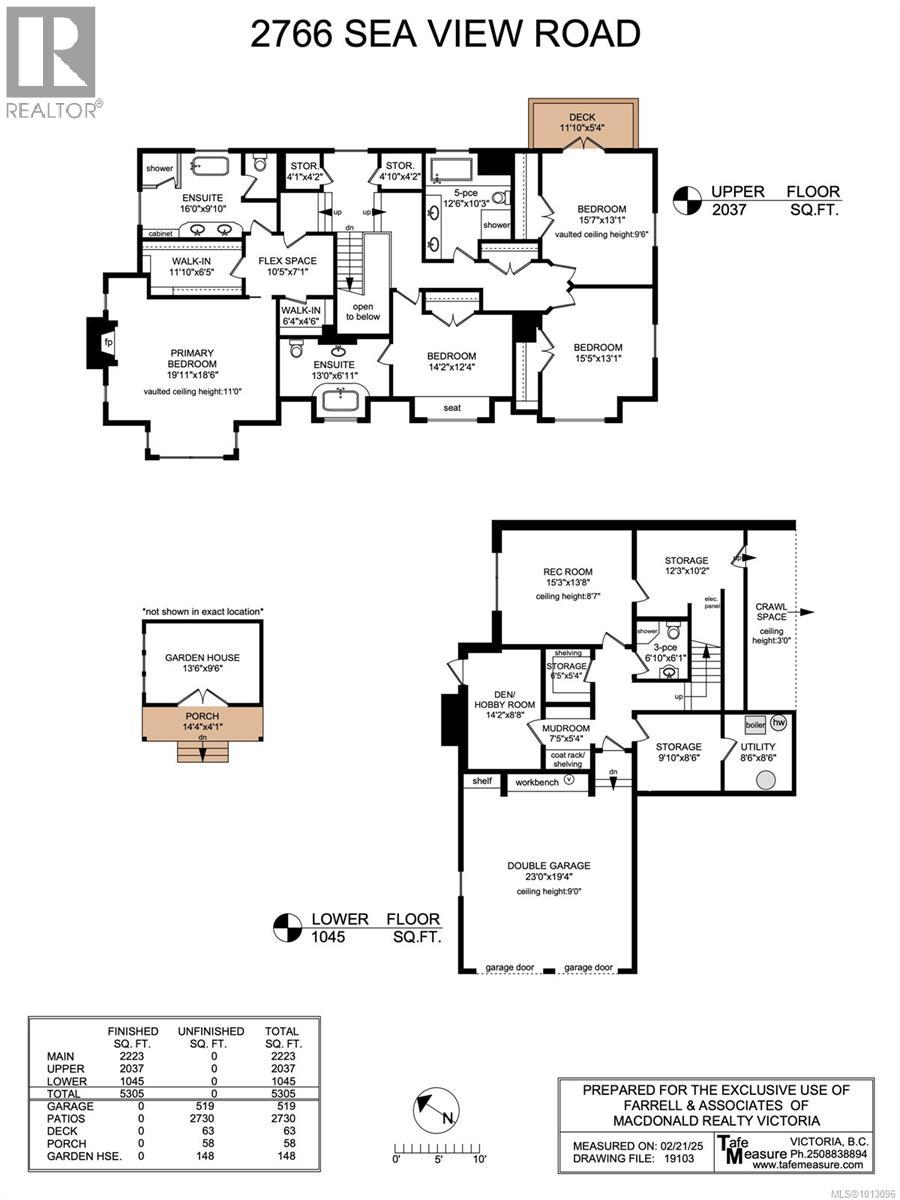4 Bedroom
5 Bathroom
5,305 ft2
Fireplace
None
$4,450,000
Situated in the heart of Ten Mile Point, this captivating custom residence blends timeless elegance with architectural mastery and the finest materials. Positioned high with views of Cadboro Bay, this .50-acre south-facing estate is the perfect setting for the 5,000+ sq. ft. home, complete with manicured gardens, stone walls, water features and a custom in-ground pool. Designed for seamless indoor–outdoor living, the main floor offers a refined yet relaxed lifestyle, enhanced by the area’s unique microclimate of warmer days & sun-filled evenings. Principal rooms grace the main level, with 4 bedrooms and 3 baths above, and an additional bed & bath below. The sumptuous primary retreat spans its own wing with a spa-inspired bath, fireplace, private sitting area and breathtaking ocean views from your bedside. A grand gourmet kitchen anchors the home with dining-area fireplace, expansive island and direct access to a wisteria-covered heated deck, expansive terraces and tranquil fountains. (id:46156)
Property Details
|
MLS® Number
|
1013096 |
|
Property Type
|
Single Family |
|
Neigbourhood
|
Ten Mile Point |
|
Parking Space Total
|
2 |
|
Plan
|
Vip71709 |
|
Structure
|
Shed, Patio(s) |
|
View Type
|
Ocean View |
Building
|
Bathroom Total
|
5 |
|
Bedrooms Total
|
4 |
|
Appliances
|
Range, Dishwasher, Microwave, Oven - Gas, Refrigerator, Stove, Washer, Dryer |
|
Constructed Date
|
2001 |
|
Cooling Type
|
None |
|
Fireplace Present
|
Yes |
|
Fireplace Total
|
4 |
|
Heating Fuel
|
Natural Gas, Other |
|
Size Interior
|
5,305 Ft2 |
|
Total Finished Area
|
5305 Sqft |
|
Type
|
House |
Land
|
Acreage
|
No |
|
Size Irregular
|
21205 |
|
Size Total
|
21205 Sqft |
|
Size Total Text
|
21205 Sqft |
|
Zoning Type
|
Residential |
Rooms
| Level |
Type |
Length |
Width |
Dimensions |
|
Second Level |
Ensuite |
|
|
3-Piece |
|
Second Level |
Bathroom |
|
|
5-Piece |
|
Second Level |
Storage |
5 ft |
4 ft |
5 ft x 4 ft |
|
Second Level |
Storage |
4 ft |
4 ft |
4 ft x 4 ft |
|
Second Level |
Ensuite |
|
|
5-Piece |
|
Second Level |
Primary Bedroom |
20 ft |
18 ft |
20 ft x 18 ft |
|
Second Level |
Bedroom |
14 ft |
12 ft |
14 ft x 12 ft |
|
Second Level |
Bedroom |
15 ft |
13 ft |
15 ft x 13 ft |
|
Second Level |
Bedroom |
15 ft |
13 ft |
15 ft x 13 ft |
|
Lower Level |
Other |
8 ft |
8 ft |
8 ft x 8 ft |
|
Lower Level |
Bathroom |
|
|
3-Piece |
|
Lower Level |
Storage |
12 ft |
10 ft |
12 ft x 10 ft |
|
Lower Level |
Recreation Room |
15 ft |
13 ft |
15 ft x 13 ft |
|
Lower Level |
Storage |
6 ft |
5 ft |
6 ft x 5 ft |
|
Lower Level |
Den |
14 ft |
8 ft |
14 ft x 8 ft |
|
Lower Level |
Mud Room |
7 ft |
5 ft |
7 ft x 5 ft |
|
Lower Level |
Storage |
10 ft |
8 ft |
10 ft x 8 ft |
|
Main Level |
Other |
30 ft |
19 ft |
30 ft x 19 ft |
|
Main Level |
Patio |
11 ft |
5 ft |
11 ft x 5 ft |
|
Main Level |
Patio |
17 ft |
17 ft |
17 ft x 17 ft |
|
Main Level |
Patio |
20 ft |
9 ft |
20 ft x 9 ft |
|
Main Level |
Patio |
49 ft |
6 ft |
49 ft x 6 ft |
|
Main Level |
Patio |
20 ft |
18 ft |
20 ft x 18 ft |
|
Main Level |
Patio |
53 ft |
12 ft |
53 ft x 12 ft |
|
Main Level |
Laundry Room |
9 ft |
6 ft |
9 ft x 6 ft |
|
Main Level |
Pantry |
13 ft |
8 ft |
13 ft x 8 ft |
|
Main Level |
Kitchen |
16 ft |
14 ft |
16 ft x 14 ft |
|
Main Level |
Family Room |
20 ft |
17 ft |
20 ft x 17 ft |
|
Main Level |
Bathroom |
|
|
2-Piece |
|
Main Level |
Office |
13 ft |
10 ft |
13 ft x 10 ft |
|
Main Level |
Dining Room |
15 ft |
14 ft |
15 ft x 14 ft |
|
Main Level |
Living Room |
23 ft |
16 ft |
23 ft x 16 ft |
|
Main Level |
Entrance |
15 ft |
14 ft |
15 ft x 14 ft |
|
Auxiliary Building |
Other |
14 ft |
10 ft |
14 ft x 10 ft |
https://www.realtor.ca/real-estate/28831777/2766-sea-view-rd-saanich-ten-mile-point


