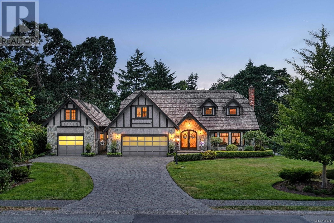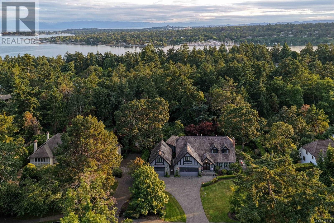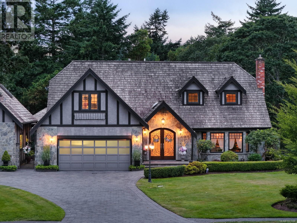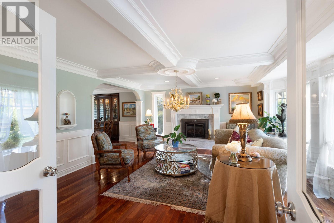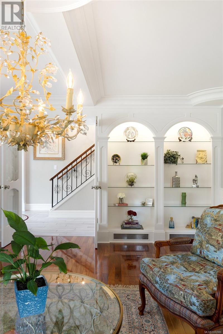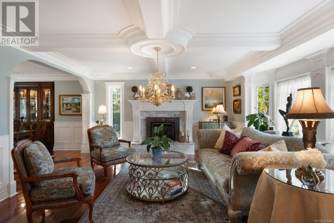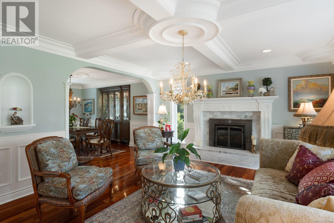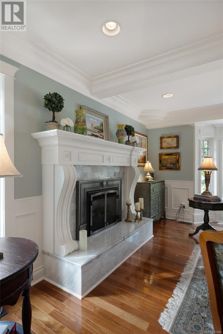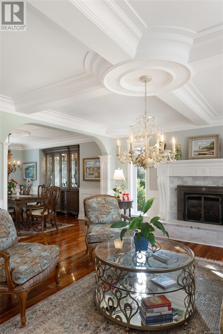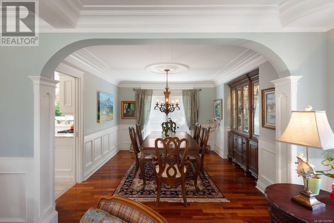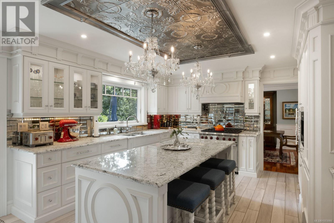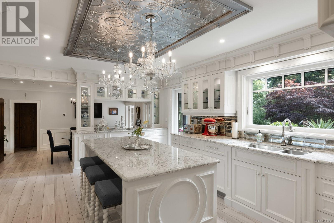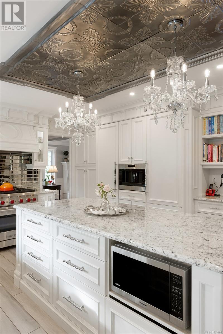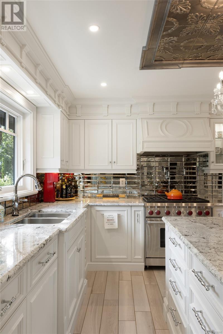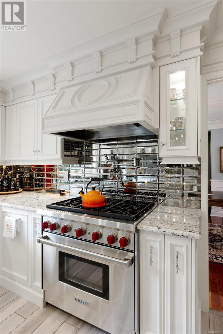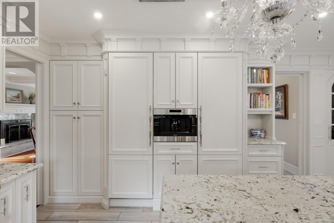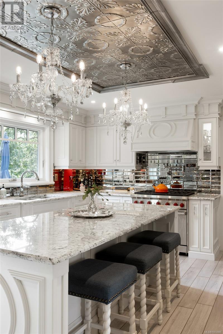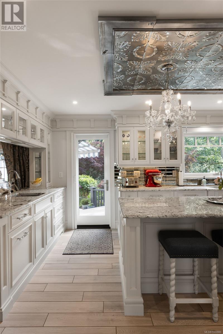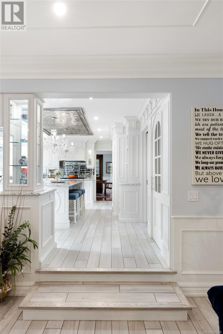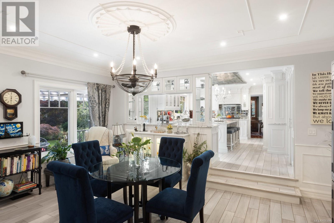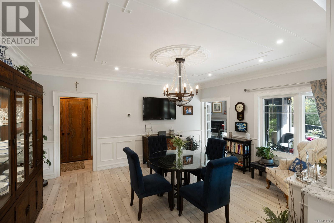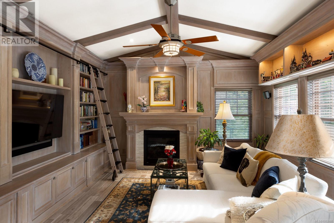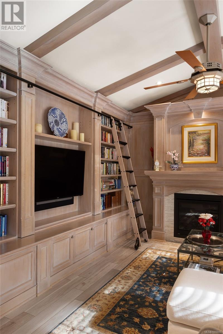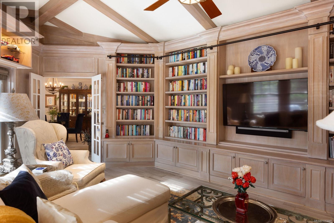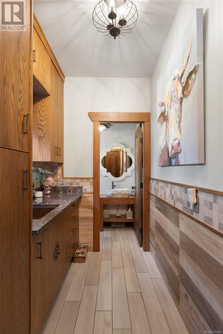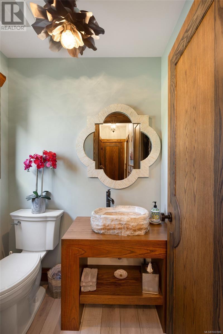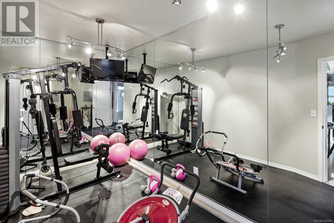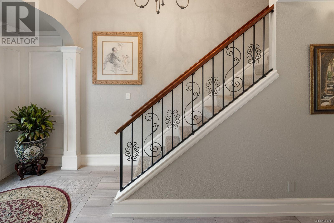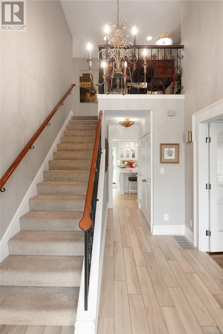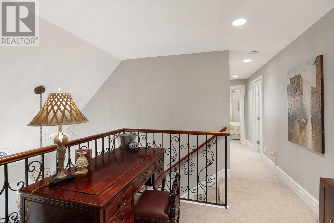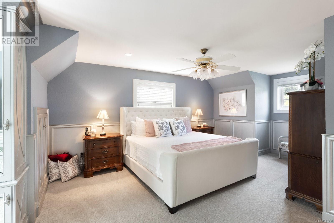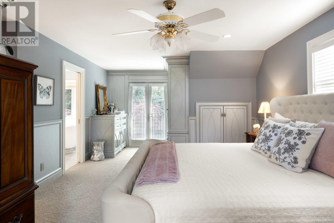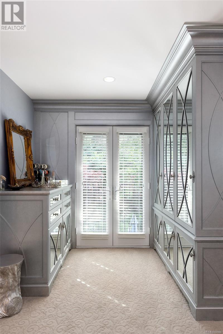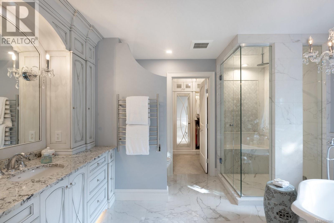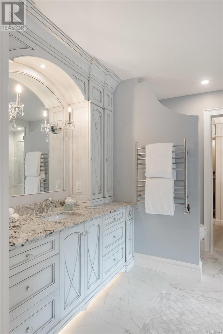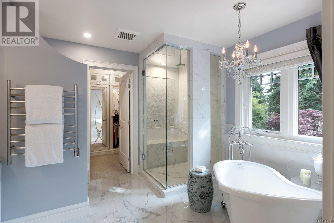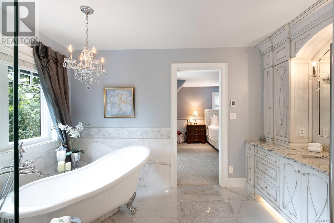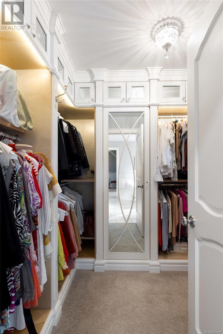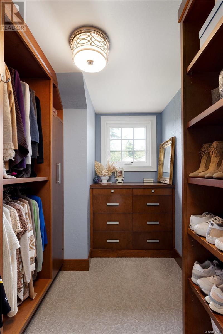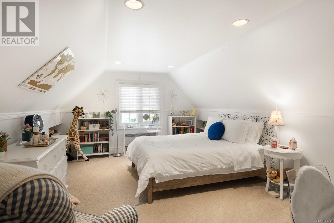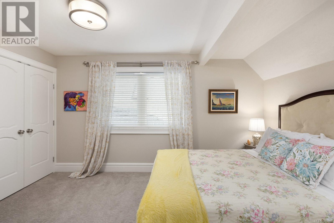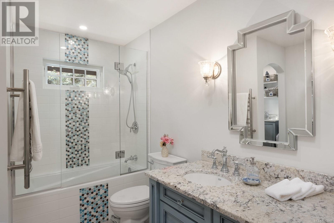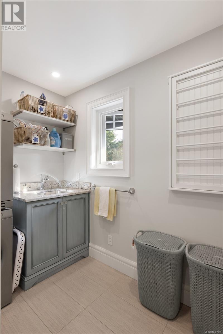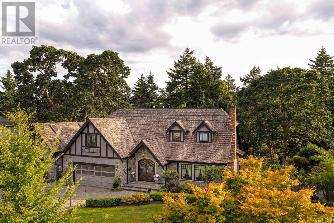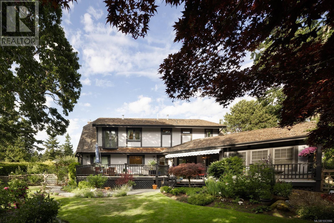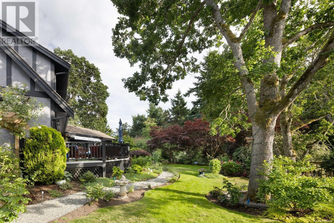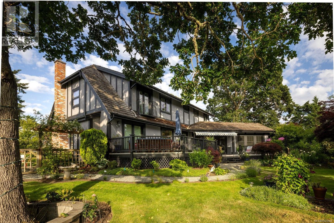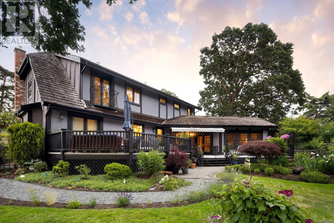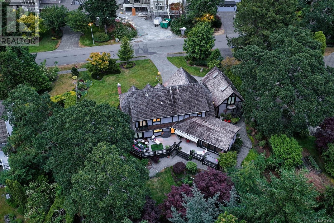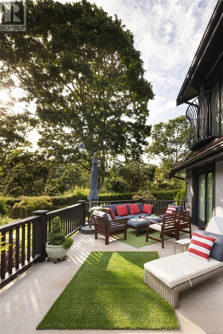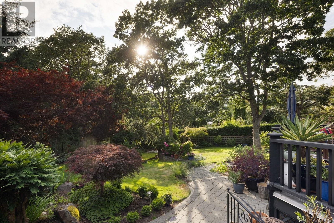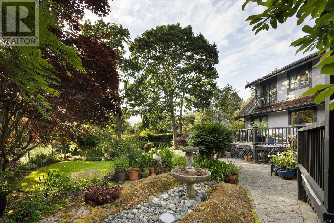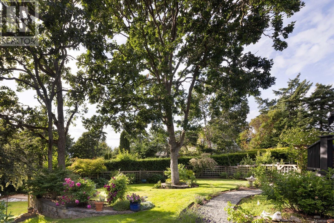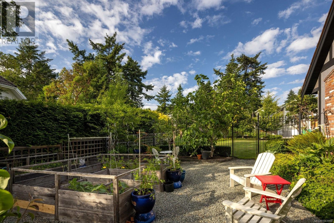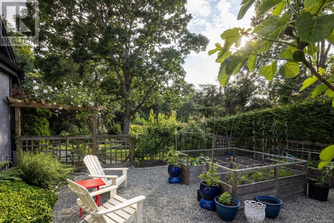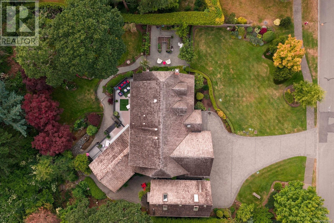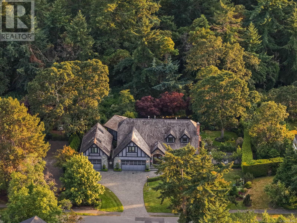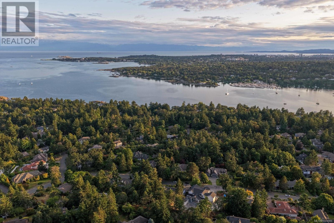3 Bedroom
4 Bathroom
3,448 ft2
Tudor
Fireplace
None
Forced Air
$3,500,000
A stately stone exterior French Country Manor in prestigious Wedgewood Point on Ten Mile Point. This luxurious home features a unique blend of timeless design, functional craftsmanship and the comforts of modern living. Backing onto Benson Park, come home to peace, privacy and nature all around on this 1/3 acre of lush landscaped grounds complete with stone pathways, raised and irrigated vegetable and fruit gardens, sun deck, covered patio and hot tub, bathed in South-West light. Inside, architectural interest abounds with elevated bespoke cabinetry throughout; find coffered ceilings, wainscotting and many distinctive functional features. The kitchen is a statement of glamour rooted in tradition; bespoke cabinetry, Wolf & Sub-Zero, built-in coffee station & stone counters. Vaulted Great Room impresses with dramatic floor to ceiling library wall with rolling ladder. Upstairs, a primary suite offers a Juliet balcony, dual walk-in closets, spa-like ensuite with soaker tub & steam shower. Two additional bedrooms, main bath and laundry room complete the upstairs. Double garage, detached single garage with 400+ sq ft loft studio with bathroom offer flexible living or workspace options. (id:46156)
Property Details
|
MLS® Number
|
1003986 |
|
Property Type
|
Single Family |
|
Neigbourhood
|
Ten Mile Point |
|
Features
|
Central Location, Level Lot, Park Setting, Private Setting, Southern Exposure, Other, Rectangular, Marine Oriented |
|
Parking Space Total
|
4 |
|
Plan
|
Vip34091 |
Building
|
Bathroom Total
|
4 |
|
Bedrooms Total
|
3 |
|
Architectural Style
|
Tudor |
|
Constructed Date
|
1980 |
|
Cooling Type
|
None |
|
Fire Protection
|
Fire Alarm System |
|
Fireplace Present
|
Yes |
|
Fireplace Total
|
2 |
|
Heating Fuel
|
Electric, Natural Gas, Wood |
|
Heating Type
|
Forced Air |
|
Size Interior
|
3,448 Ft2 |
|
Total Finished Area
|
3448 Sqft |
|
Type
|
House |
Land
|
Access Type
|
Road Access |
|
Acreage
|
No |
|
Size Irregular
|
15313 |
|
Size Total
|
15313 Sqft |
|
Size Total Text
|
15313 Sqft |
|
Zoning Type
|
Residential |
Rooms
| Level |
Type |
Length |
Width |
Dimensions |
|
Second Level |
Balcony |
|
|
5'0 x 2'6 |
|
Second Level |
Bedroom |
|
|
12'5 x 18'3 |
|
Second Level |
Bedroom |
|
|
9'5 x 14'2 |
|
Second Level |
Laundry Room |
|
|
7'10 x 5'6 |
|
Second Level |
Bathroom |
|
|
4-Piece |
|
Second Level |
Ensuite |
|
|
4-Piece |
|
Second Level |
Primary Bedroom |
|
|
13'0 x 22'0 |
|
Main Level |
Bathroom |
|
|
2-Piece |
|
Main Level |
Great Room |
|
|
12'9 x 22'1 |
|
Main Level |
Eating Area |
|
|
14'0 x 17'3 |
|
Main Level |
Kitchen |
|
|
18'7 x 13'3 |
|
Main Level |
Dining Room |
|
|
13'1 x 13'3 |
|
Main Level |
Living Room |
|
|
20'5 x 15'10 |
|
Main Level |
Entrance |
|
|
8'8 x 6'7 |
|
Other |
Bathroom |
|
|
4-Piece |
|
Other |
Studio |
|
|
12'0 x 23'5 |
|
Other |
Gym |
|
|
15'2 x 7'1 |
https://www.realtor.ca/real-estate/28503074/2773-arbutus-rd-saanich-ten-mile-point


