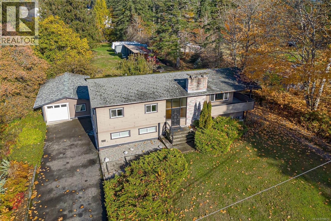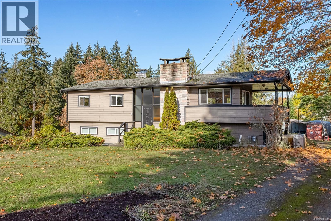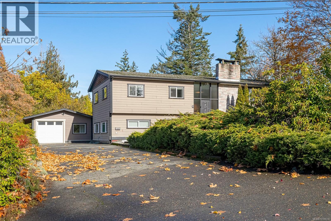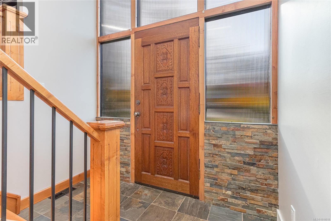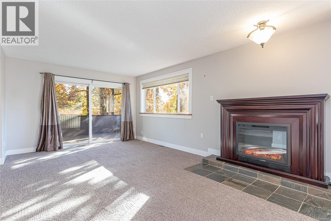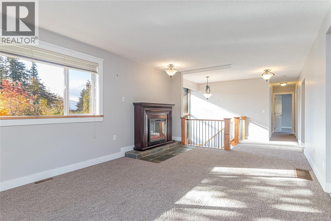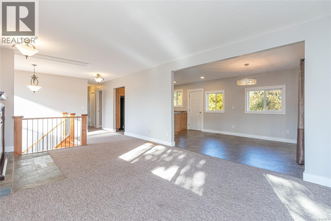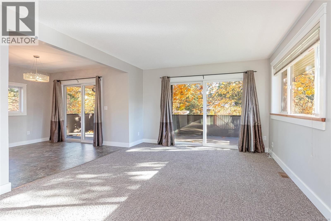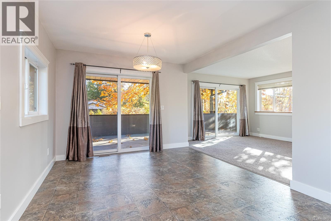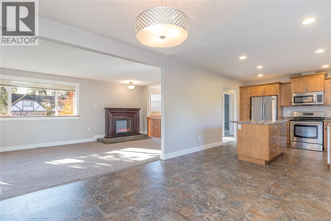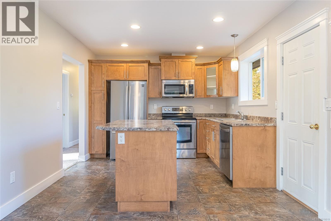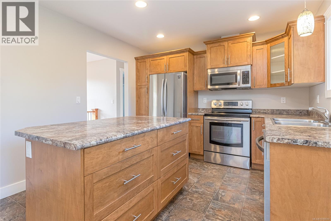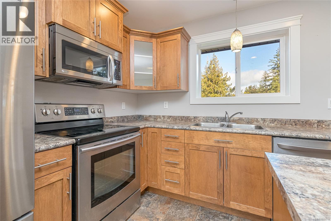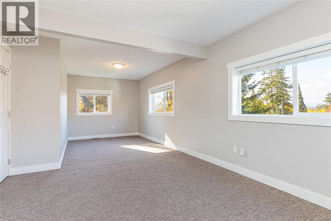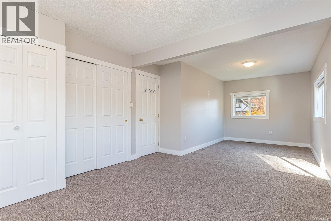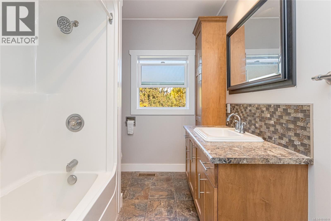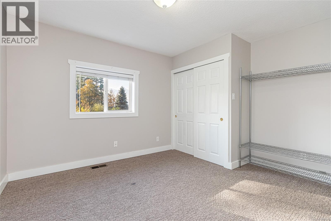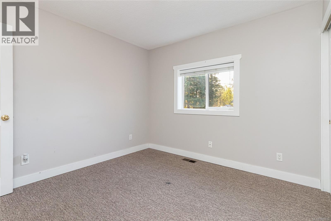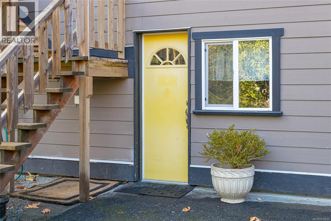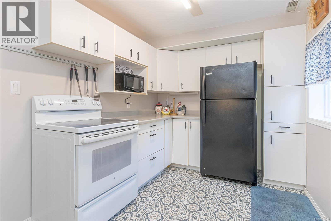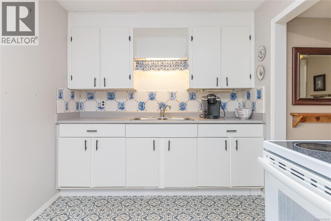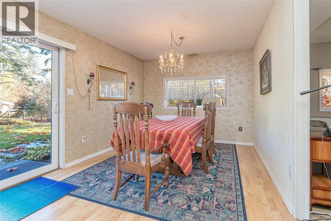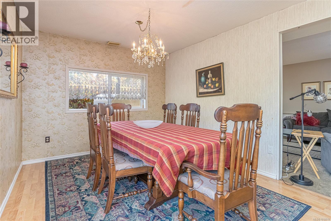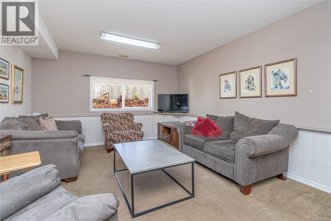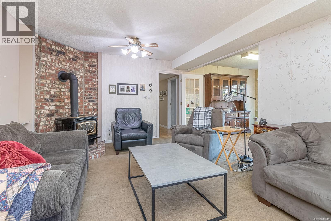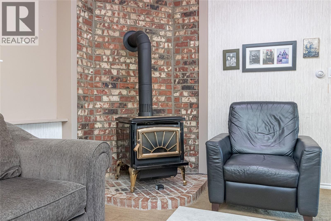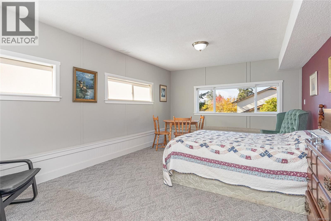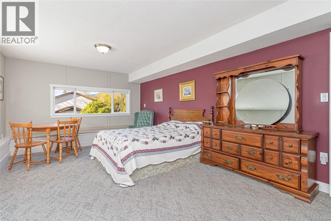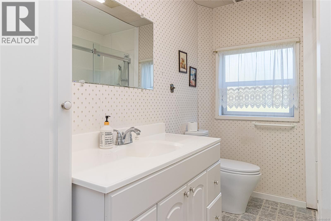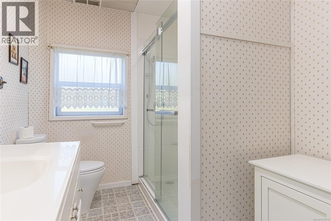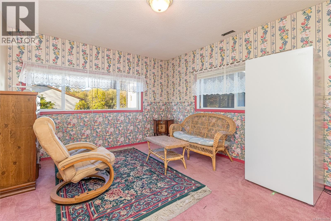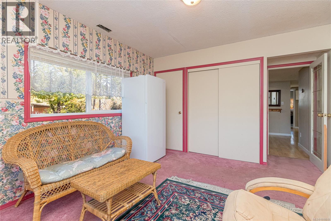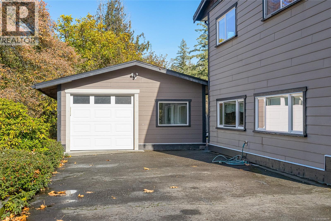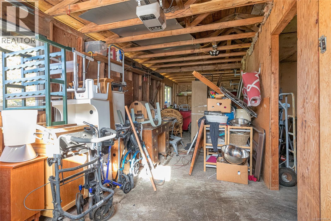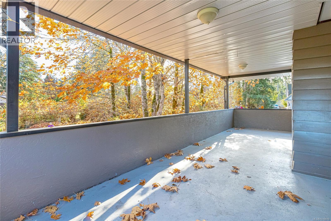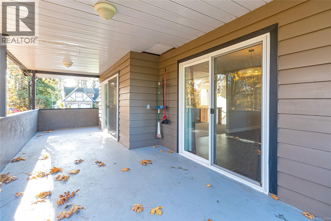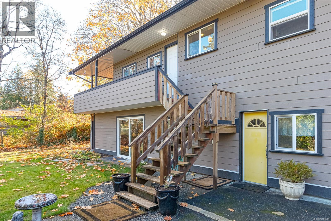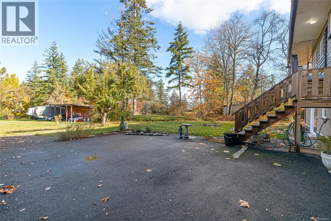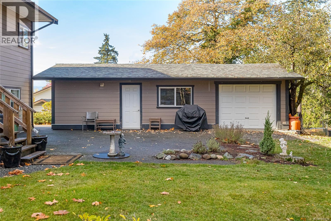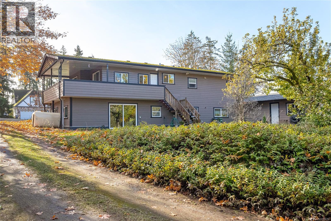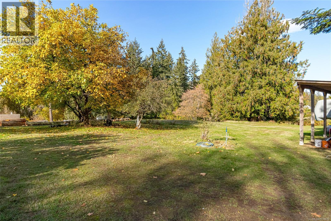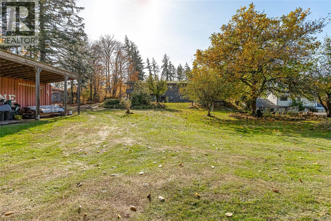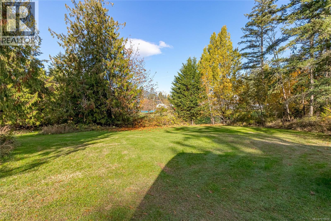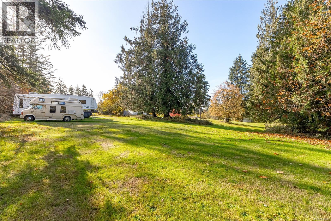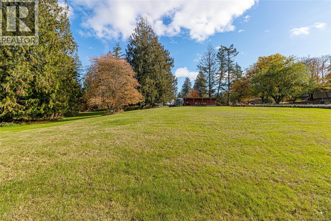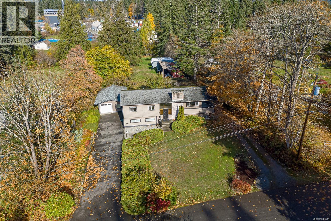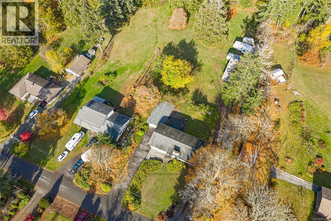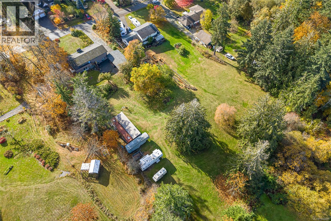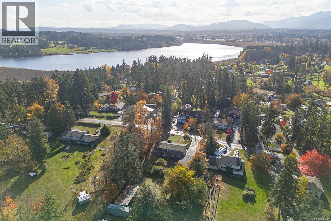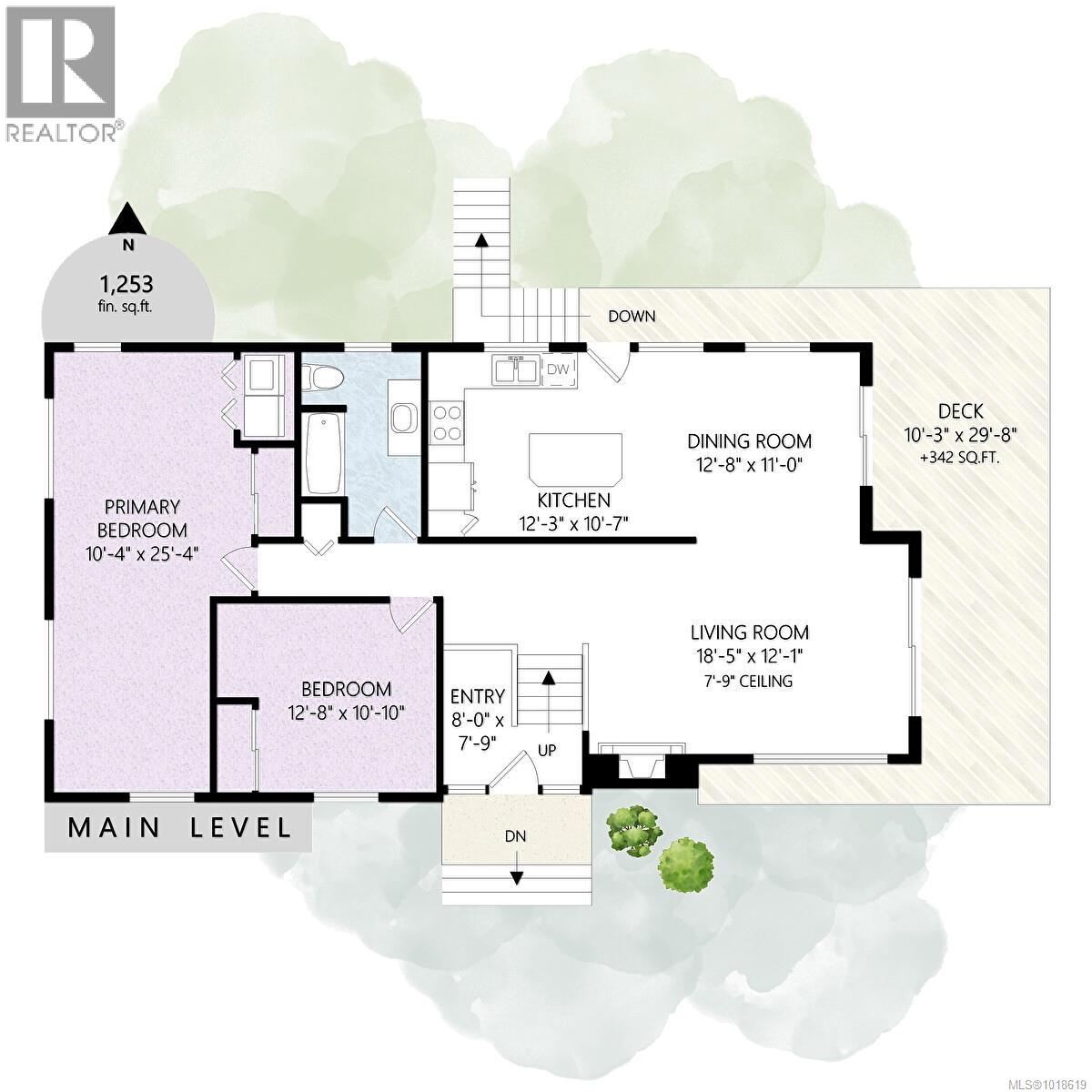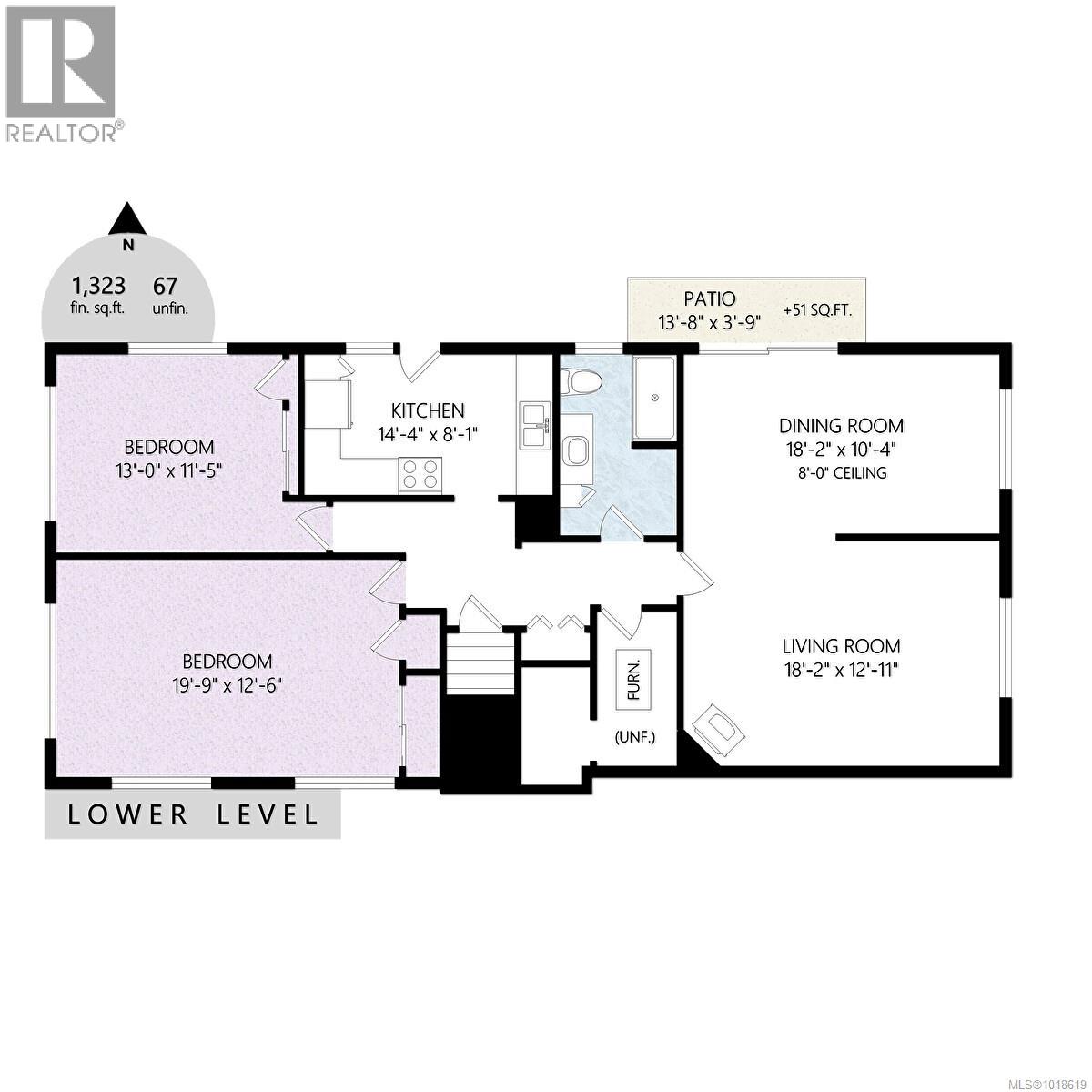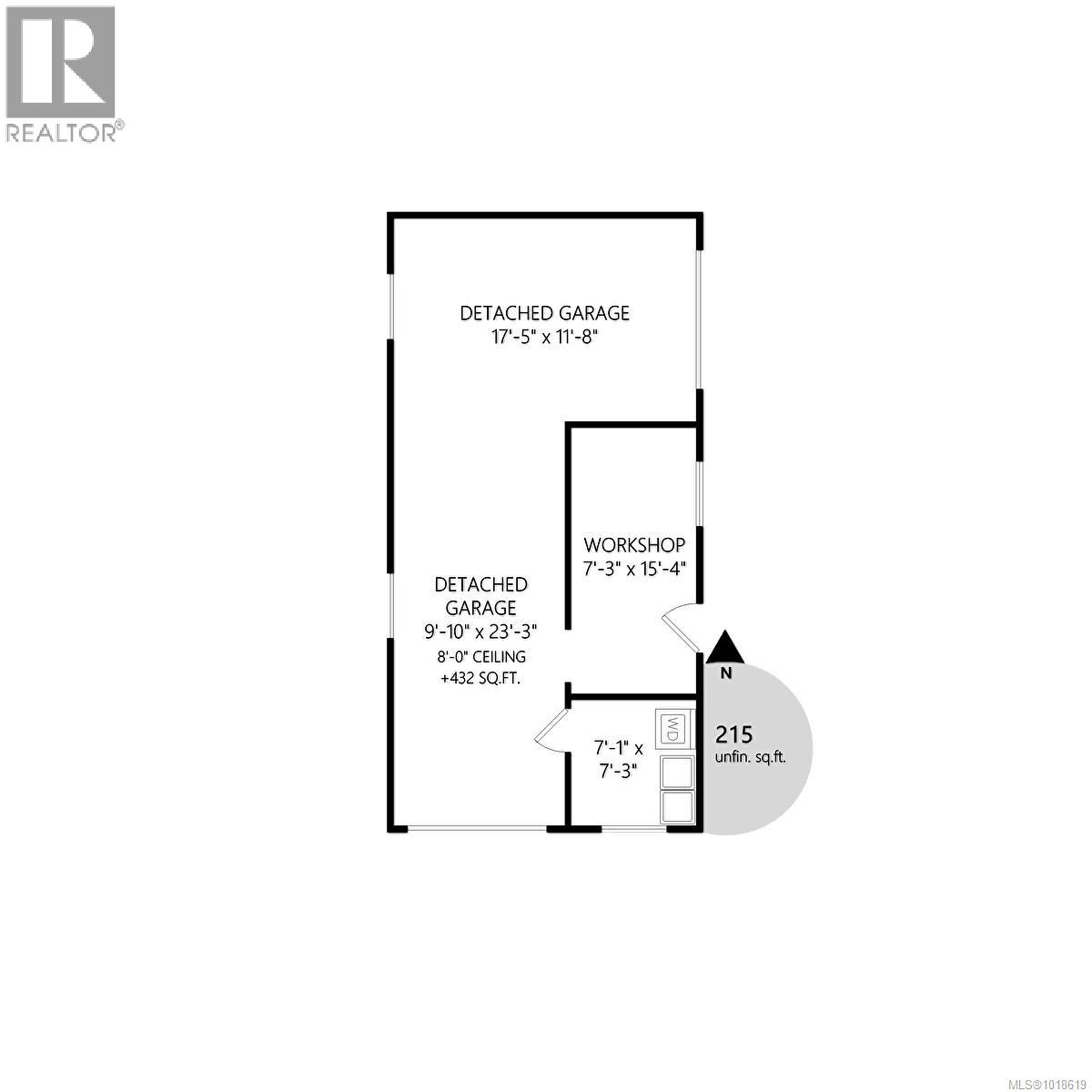4 Bedroom
2 Bathroom
2,576 ft2
Fireplace
None
Forced Air
Acreage
$1,195,000
Discover this versatile two-storey home on a sprawling, level 1.5-acre lot located within the Urban Containment Boundary. The main residence offers comfortable family living, while the spacious two-bedroom suite on the lower level provides ideal space for extended family or additional income. A detached garage with workshop adds excellent storage and hobby potential. With its generous parcel size, flat usable land, and proximity to the new hospital currently under construction, this property represents outstanding development and investment potential. Whether you’re looking for a solid holding property or envisioning future possibilities, this location delivers both immediate livability and long-term upside. (id:46156)
Property Details
|
MLS® Number
|
1018619 |
|
Property Type
|
Single Family |
|
Neigbourhood
|
East Duncan |
|
Features
|
Acreage, Park Setting, Other |
|
Parking Space Total
|
8 |
|
Structure
|
Shed, Workshop |
Building
|
Bathroom Total
|
2 |
|
Bedrooms Total
|
4 |
|
Appliances
|
Dishwasher, Refrigerator, Stove, Washer, Dryer |
|
Constructed Date
|
1967 |
|
Cooling Type
|
None |
|
Fireplace Present
|
Yes |
|
Fireplace Total
|
1 |
|
Heating Fuel
|
Oil |
|
Heating Type
|
Forced Air |
|
Size Interior
|
2,576 Ft2 |
|
Total Finished Area
|
2576 Sqft |
|
Type
|
House |
Land
|
Access Type
|
Road Access |
|
Acreage
|
Yes |
|
Size Irregular
|
1.51 |
|
Size Total
|
1.51 Ac |
|
Size Total Text
|
1.51 Ac |
|
Zoning Description
|
R1-u |
|
Zoning Type
|
Residential |
Rooms
| Level |
Type |
Length |
Width |
Dimensions |
|
Lower Level |
Living Room |
|
|
18'2 x 12'11 |
|
Lower Level |
Dining Room |
|
|
18'2 x 10'4 |
|
Lower Level |
Bathroom |
|
|
3-Piece |
|
Lower Level |
Bedroom |
|
|
19'9 x 12'6 |
|
Lower Level |
Bedroom |
13 ft |
|
13 ft x Measurements not available |
|
Main Level |
Bedroom |
|
|
12'8 x 10'10 |
|
Main Level |
Primary Bedroom |
|
|
10'4 x 25'4 |
|
Main Level |
Bathroom |
|
|
4-Piece |
|
Main Level |
Kitchen |
|
|
12'3 x 10'7 |
|
Main Level |
Dining Room |
|
11 ft |
Measurements not available x 11 ft |
|
Main Level |
Living Room |
|
|
18'5 x 12'1 |
|
Main Level |
Entrance |
8 ft |
|
8 ft x Measurements not available |
https://www.realtor.ca/real-estate/29050205/2775-ortona-rd-duncan-east-duncan


