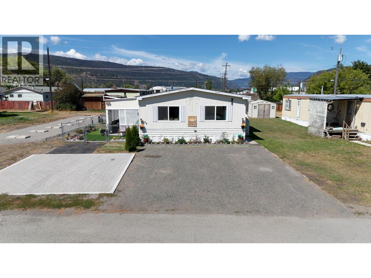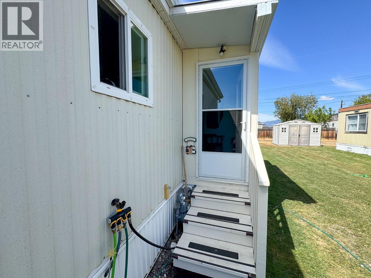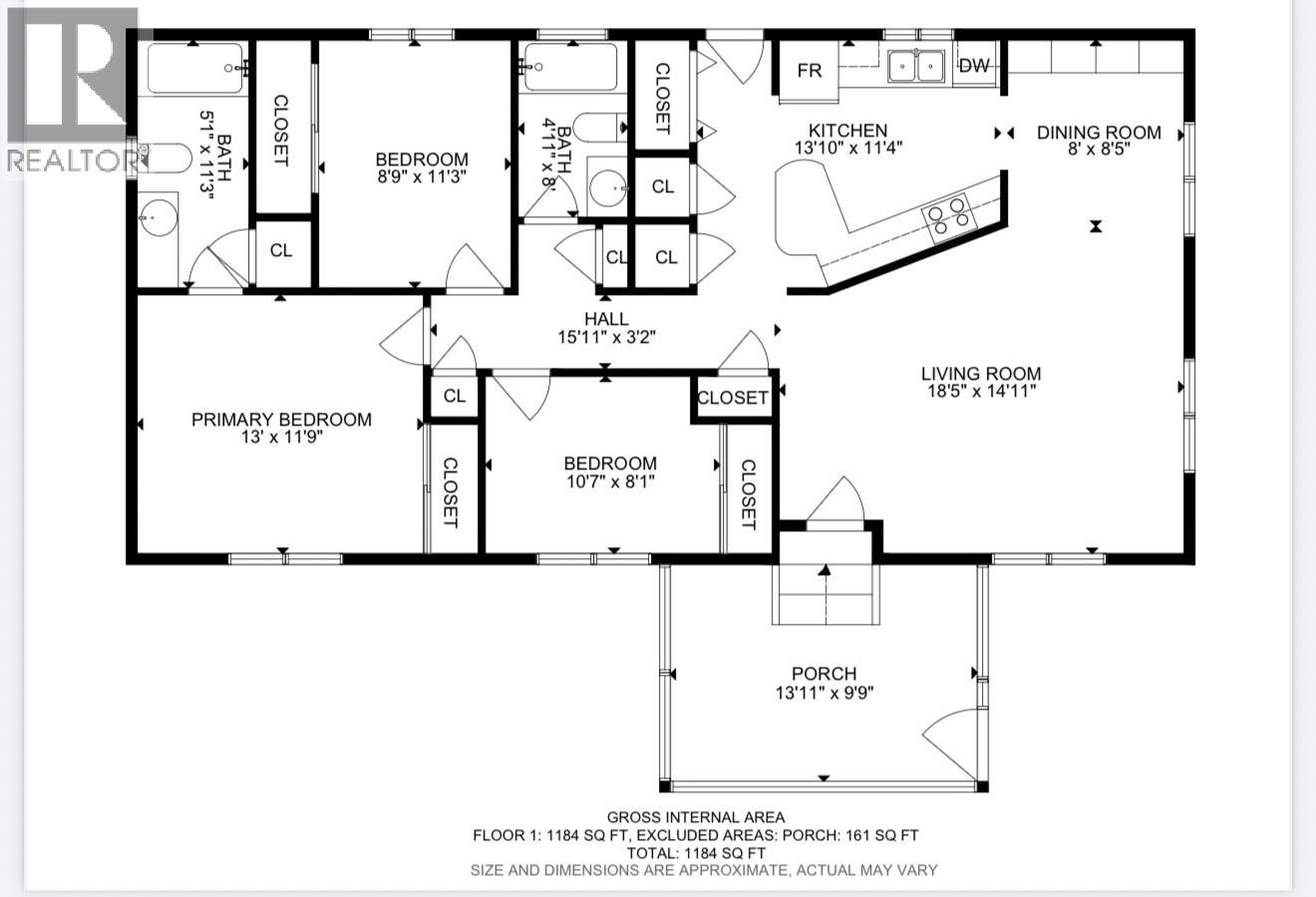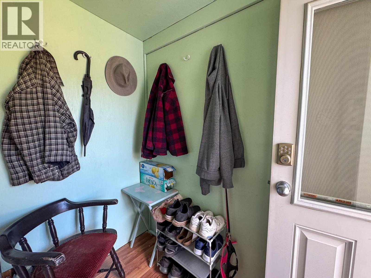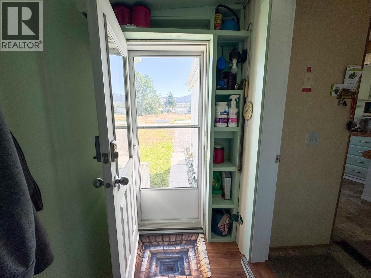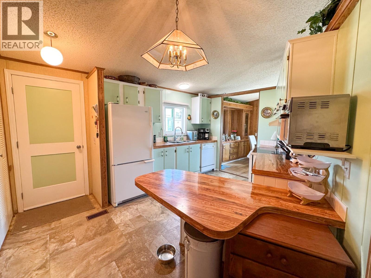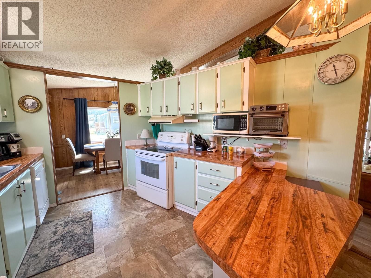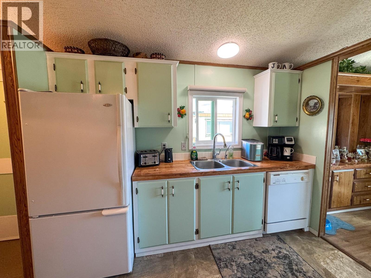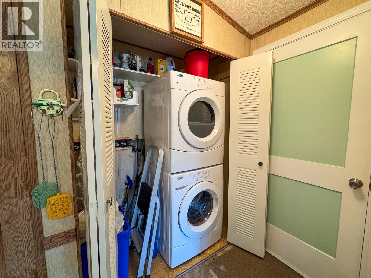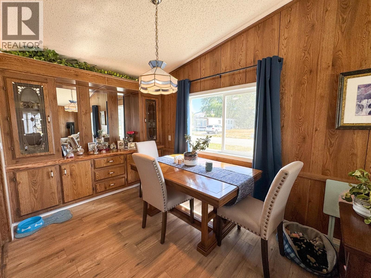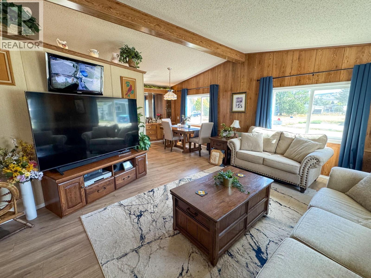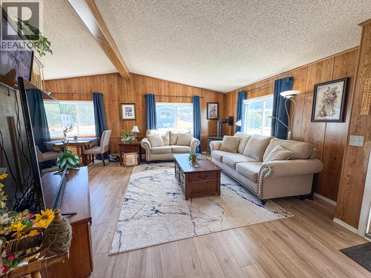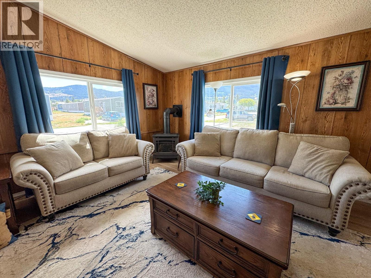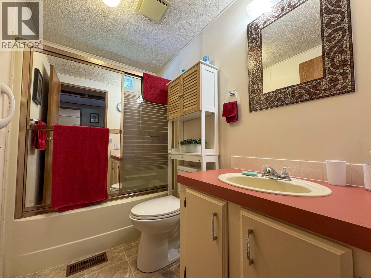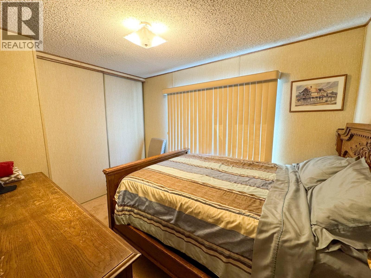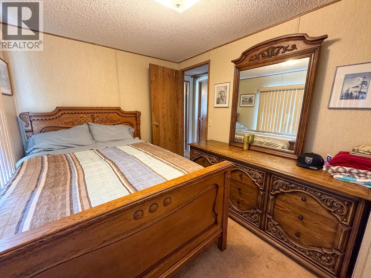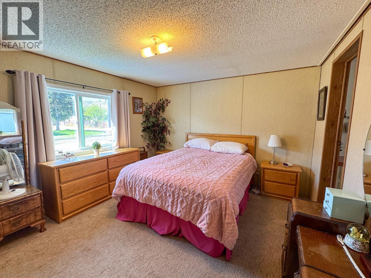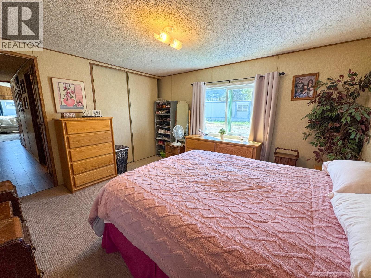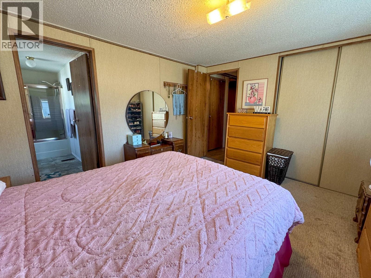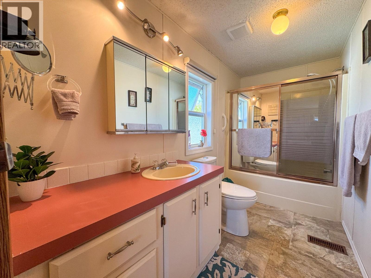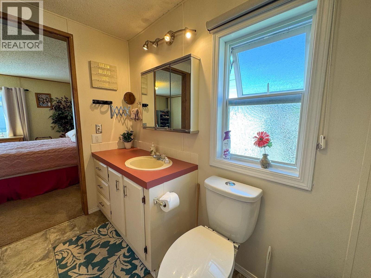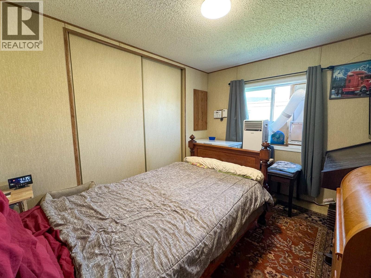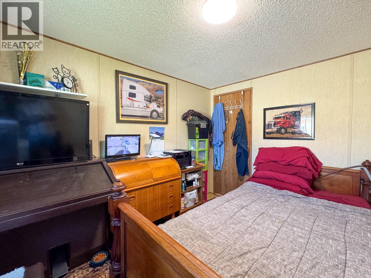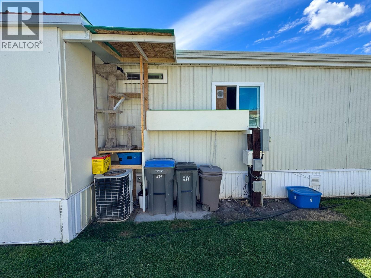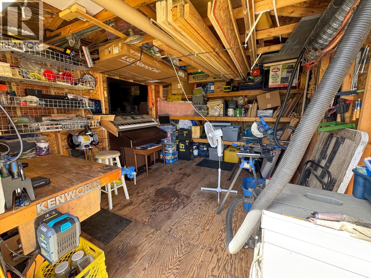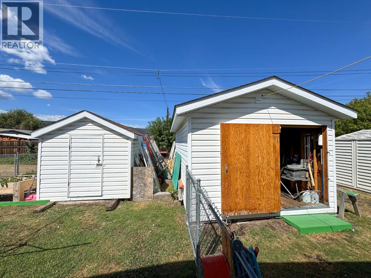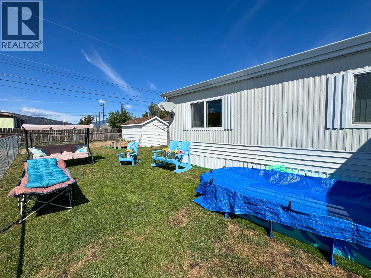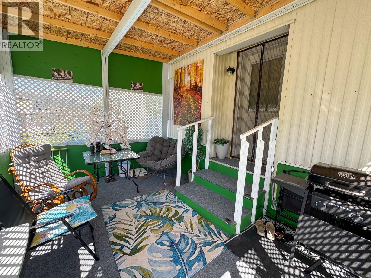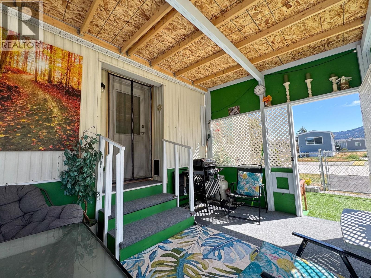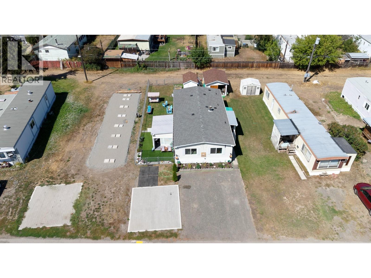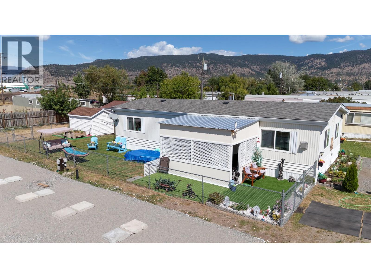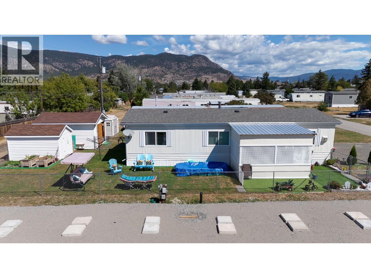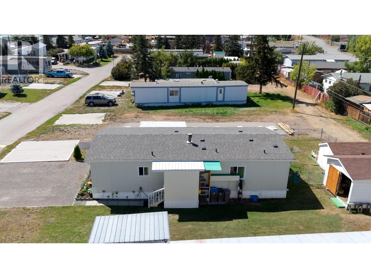2776 Clapperton Avenue Unit# 34 Merritt, British Columbia V1K 1G5
$210,000Maintenance, Pad Rental
$670 Monthly
Maintenance, Pad Rental
$670 MonthlyDouble wide, with the updates dialied in, while still offering that vintage charm? Welcome to unit 34, the crown jewel at Diamondvale Mobile Home Park - this bright 3 bedroom, 2 bathroom Merritt home, offers a welcoming open-concept layout with large windows and built-in cabinetry. The kitchen features generous counter space, plenty of cabinets, a spacious pantry, and a retro vibe! The primary offers a private 4-piece ensuite, as well as two additional bedrooms and a main bath. Recent upgrades — new flooring, a newer roof, newer windows, and a convenient mud room — provide comfort and peace of mind. Enjoy the fully fenced yard with a 10’x14’ gazebo, two storage sheds, raised garden beds and parking for four vehicles. A unique bonus for pet owners — a dedicated Catio with convenient cat doors. Located near schools, the local minimart, and public transit, this move-in-ready Merritt property combines functionality, charm, and an excellent location. Pad rent $670, Taxes without home owners grant $778 (2025), Pets allowed (dogs too) with park approval! (id:46156)
Property Details
| MLS® Number | 10358844 |
| Property Type | Single Family |
| Neigbourhood | Merritt |
| Features | Level Lot |
| Parking Space Total | 4 |
Building
| Bathroom Total | 2 |
| Bedrooms Total | 3 |
| Appliances | Range, Refrigerator, Dishwasher, Microwave, Washer & Dryer |
| Constructed Date | 1986 |
| Cooling Type | Central Air Conditioning |
| Flooring Type | Mixed Flooring |
| Heating Type | Forced Air |
| Roof Material | Asphalt Shingle |
| Roof Style | Unknown |
| Stories Total | 1 |
| Size Interior | 1,152 Ft2 |
| Type | Manufactured Home |
| Utility Water | Municipal Water |
Land
| Access Type | Easy Access |
| Acreage | No |
| Fence Type | Fence |
| Landscape Features | Level |
| Sewer | Municipal Sewage System |
| Size Irregular | 0.1 |
| Size Total | 0.1 Ac|under 1 Acre |
| Size Total Text | 0.1 Ac|under 1 Acre |
Rooms
| Level | Type | Length | Width | Dimensions |
|---|---|---|---|---|
| Main Level | Bedroom | 15'3'' x 14'7'' | ||
| Main Level | Bedroom | 9'2'' x 15'11'' | ||
| Main Level | Primary Bedroom | 13'6'' x 16'0'' | ||
| Main Level | Living Room | 17'5'' x 20'2'' | ||
| Main Level | Dining Room | 8'0'' x 16'8'' | ||
| Main Level | Kitchen | 19'4'' x 15'4'' | ||
| Main Level | 4pc Ensuite Bath | Measurements not available | ||
| Main Level | 4pc Bathroom | Measurements not available |
https://www.realtor.ca/real-estate/28711145/2776-clapperton-avenue-unit-34-merritt-merritt


