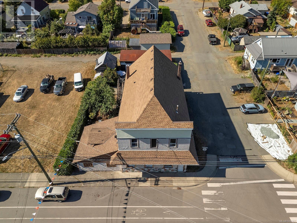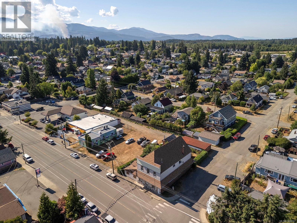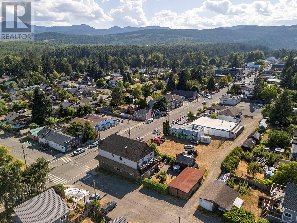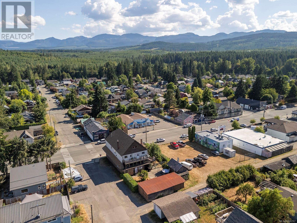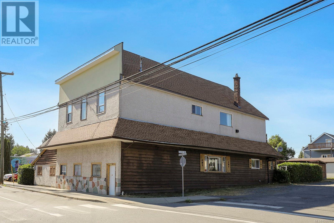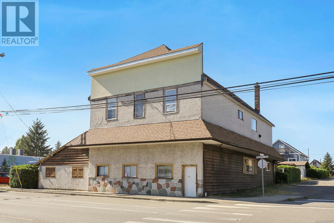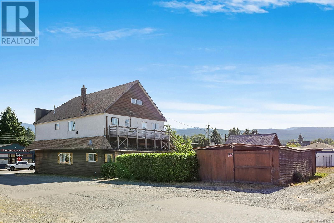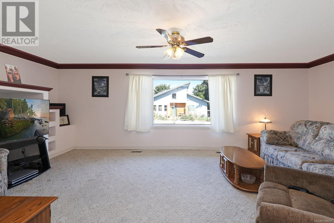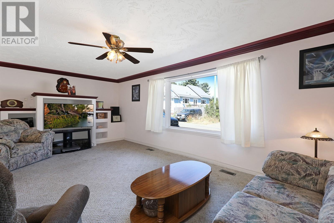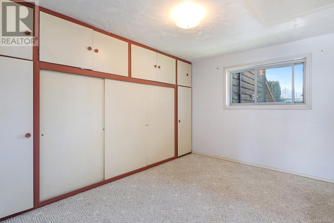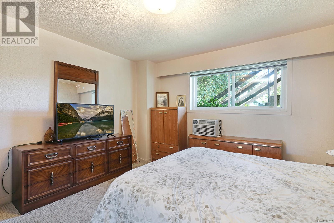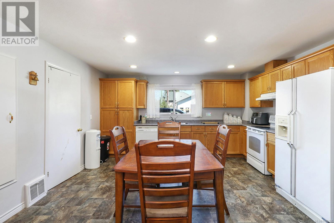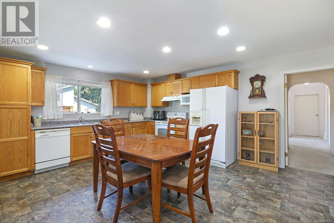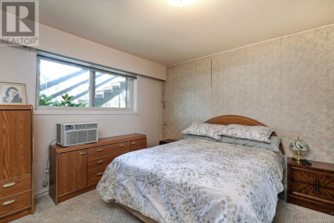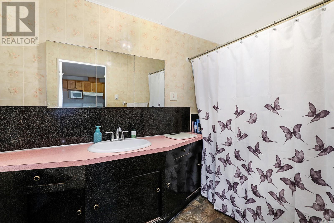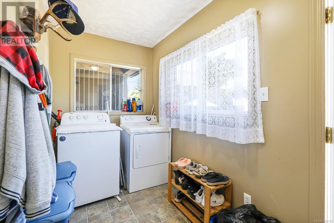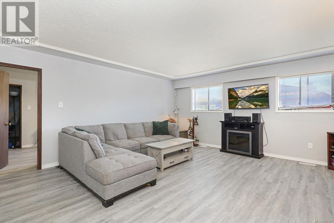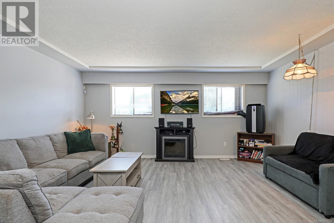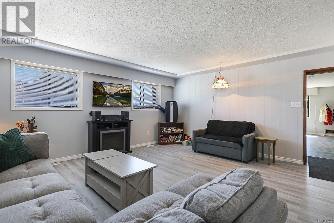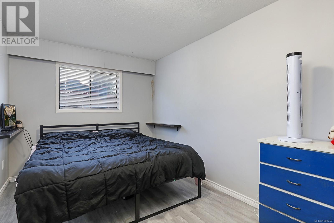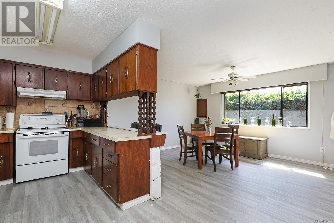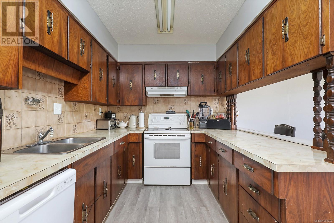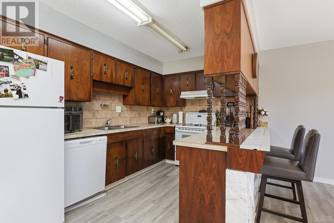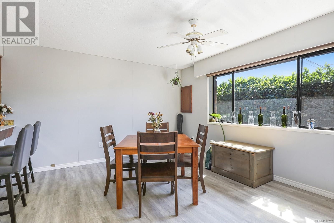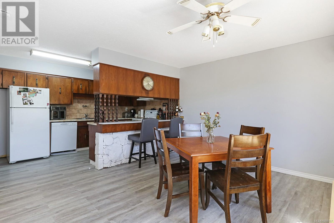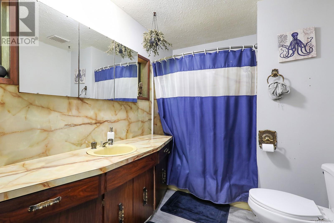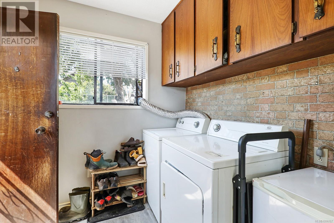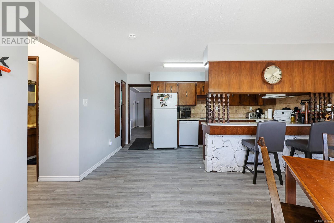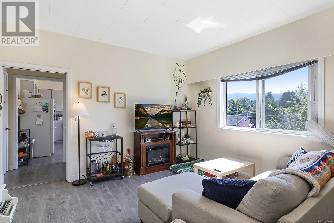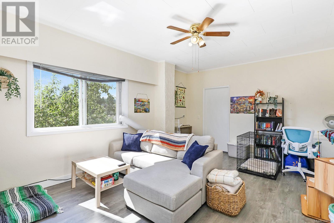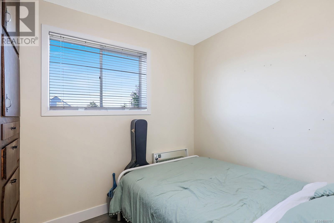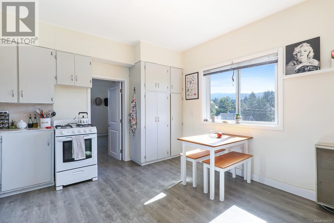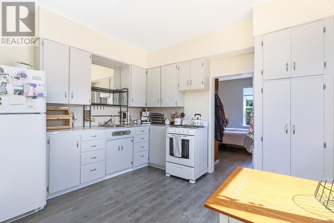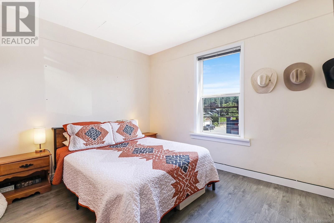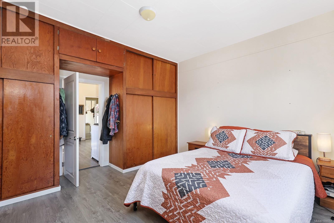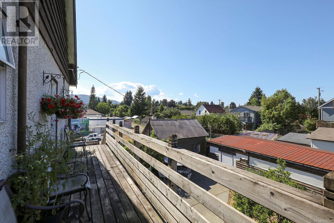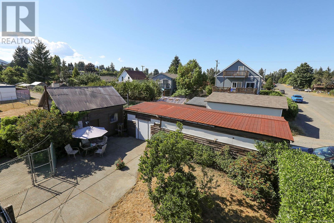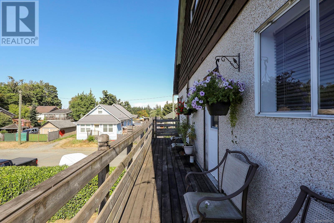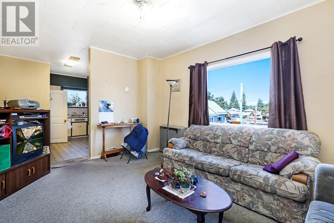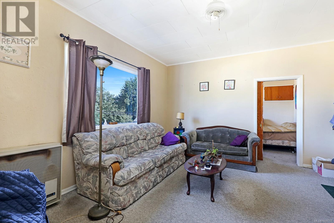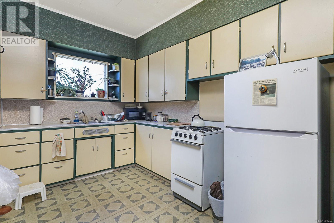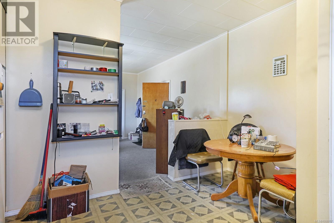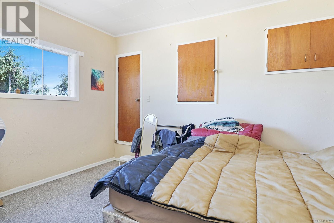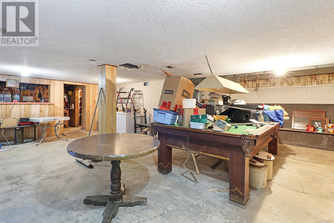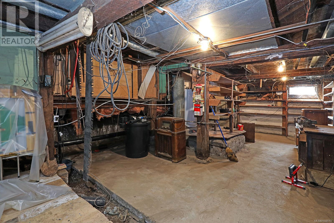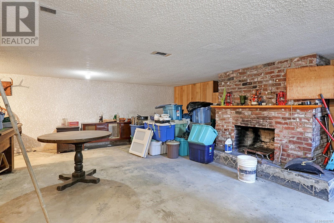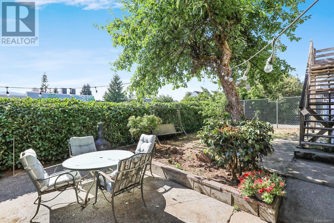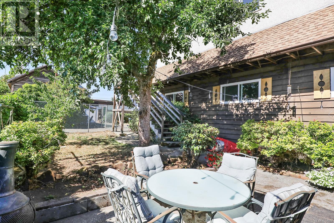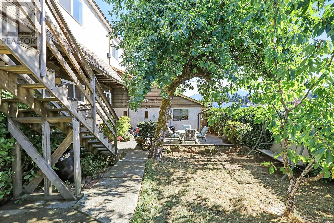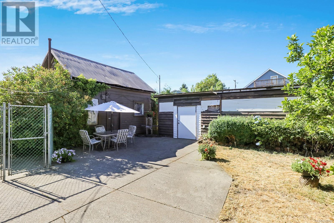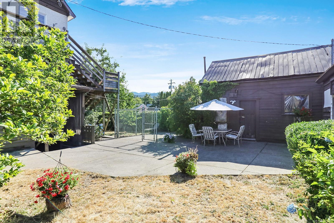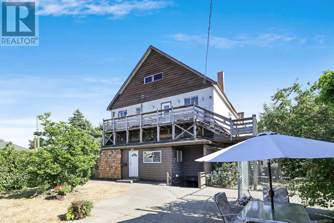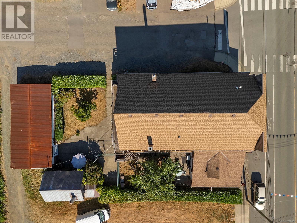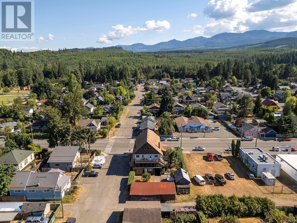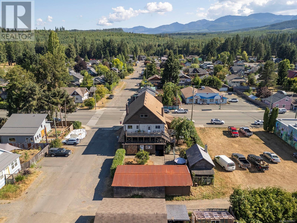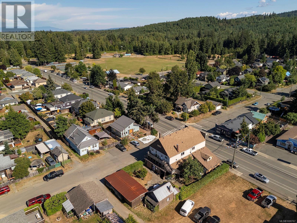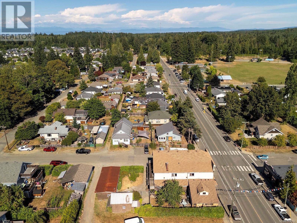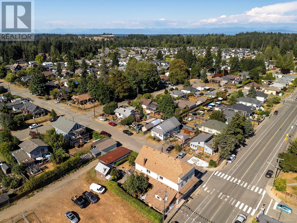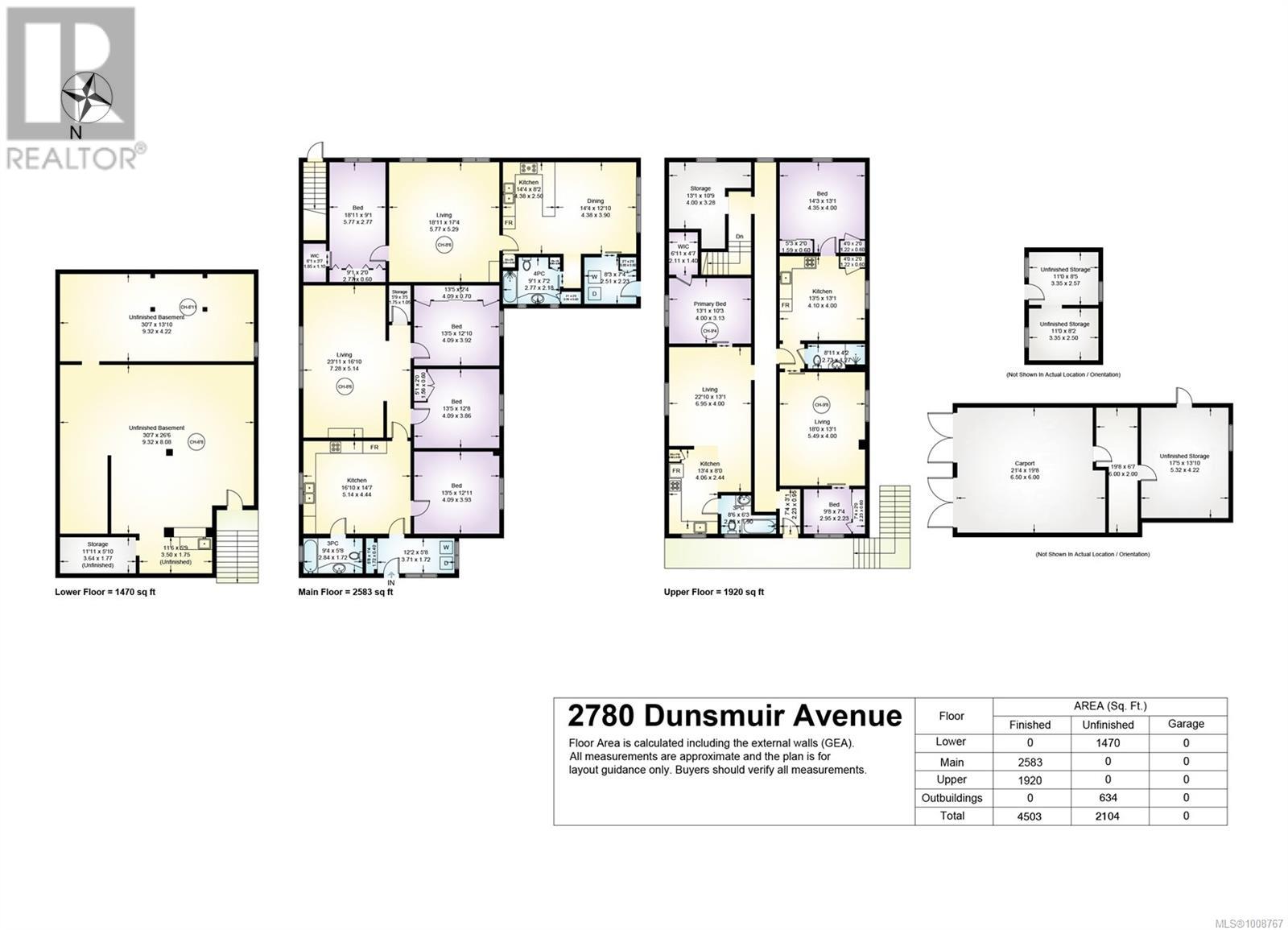7 Bedroom
4 Bathroom
6,607 ft2
None
Forced Air
$1,489,500
Welcome to 2780 Dunsmuir Avenue, a rare offering of this historic, commercially zoned multi-family building on the corner of Cumberland's Main Street and 5th Street. This building (with 4503 square feet of finished living space) currently houses 4 dwelling units: a 3-bedroom, a 2-bedroom, and two one-bedroom units. There is also a 1470 square foot unfinished basement that could be utilized for tenant storage or be repurposed to create storage income. The detached carport areas provide excellent covered storage for boats, bikes, tools, etc. Zoned VCMU-1, this property offers a diverse range of uses, including hotel/motel, professional services, retail, office, and residential apartments, among many other opportunities. An easy walk to the main shopping and cultural centre on Dunsmuir, close to the Village Park, BMX track, and all the mountain biking/hiking trails of the Cumberland Forest. For more information, please contact Ronni Lister at 250-702-7252 or ronnilister.com. You can also reach out to Aaron Kitto at 250-650-8088 or kittorealestate.com. (id:46156)
Property Details
|
MLS® Number
|
1008767 |
|
Property Type
|
Single Family |
|
Neigbourhood
|
Cumberland |
|
Features
|
Central Location, Other |
|
Parking Space Total
|
4 |
|
Plan
|
Vip522a |
Building
|
Bathroom Total
|
4 |
|
Bedrooms Total
|
7 |
|
Constructed Date
|
1930 |
|
Cooling Type
|
None |
|
Heating Fuel
|
Electric, Natural Gas |
|
Heating Type
|
Forced Air |
|
Size Interior
|
6,607 Ft2 |
|
Total Finished Area
|
4503 Sqft |
|
Type
|
Fourplex |
Land
|
Access Type
|
Road Access |
|
Acreage
|
No |
|
Size Irregular
|
7405 |
|
Size Total
|
7405 Sqft |
|
Size Total Text
|
7405 Sqft |
|
Zoning Description
|
Vcmu-1 |
|
Zoning Type
|
Residential/commercial |
Rooms
| Level |
Type |
Length |
Width |
Dimensions |
|
Second Level |
Storage |
|
|
13'1 x 10'9 |
|
Second Level |
Bedroom |
|
|
13'1 x 10'3 |
|
Second Level |
Bathroom |
|
|
3-Piece |
|
Second Level |
Kitchen |
|
|
13'4 x 8'0 |
|
Second Level |
Living Room |
|
|
22'10 x 13'1 |
|
Second Level |
Bathroom |
|
|
3-Piece |
|
Second Level |
Bedroom |
|
|
14'3 x 13'1 |
|
Second Level |
Kitchen |
|
|
13'5 x 13'1 |
|
Second Level |
Bedroom |
|
|
9'8 x 7'4 |
|
Second Level |
Living Room |
|
|
18'0 x 13'1 |
|
Main Level |
Bedroom |
|
|
18'11 x 9'1 |
|
Main Level |
Living Room |
|
|
18'11 x 17'4 |
|
Main Level |
Kitchen |
|
|
14'4 x 8'2 |
|
Main Level |
Dining Room |
|
|
14'4 x 12'10 |
|
Main Level |
Bathroom |
|
|
4-Piece |
|
Main Level |
Laundry Room |
|
|
8'3 x 7'4 |
|
Main Level |
Primary Bedroom |
|
|
13'5 x 12'10 |
|
Main Level |
Bedroom |
|
|
13'5 x 12'8 |
|
Main Level |
Bedroom |
|
|
13'5 x 12'11 |
|
Main Level |
Living Room |
|
|
23'11 x 16'10 |
|
Main Level |
Kitchen |
|
|
16'10 x 14'7 |
|
Main Level |
Bathroom |
|
|
3-Piece |
|
Main Level |
Laundry Room |
|
|
12'2 x 5'8 |
https://www.realtor.ca/real-estate/28667535/2780-dunsmuir-ave-cumberland-cumberland


