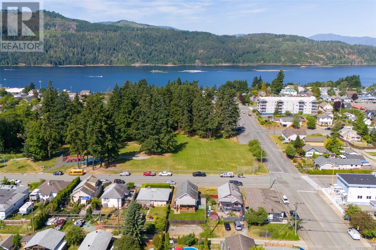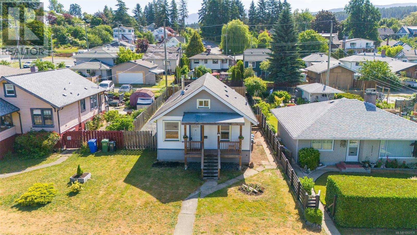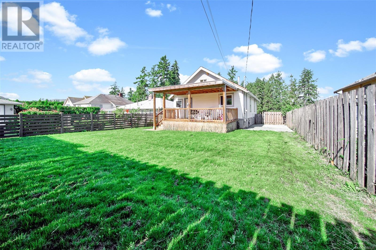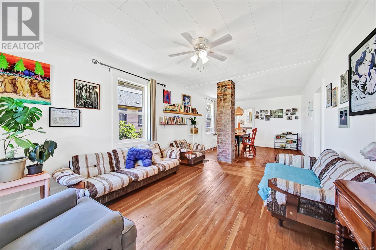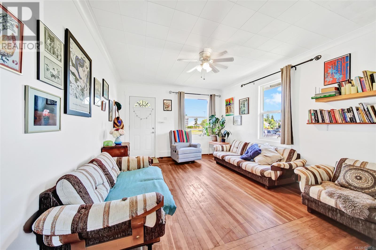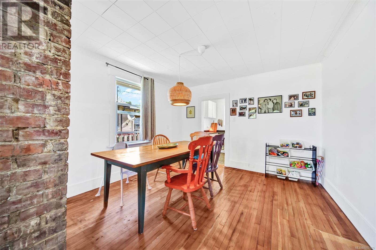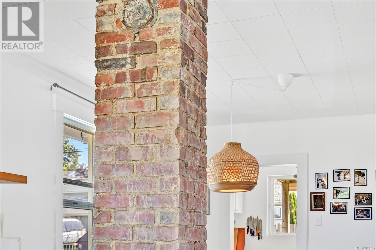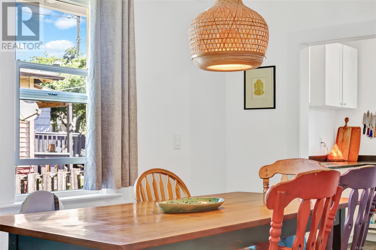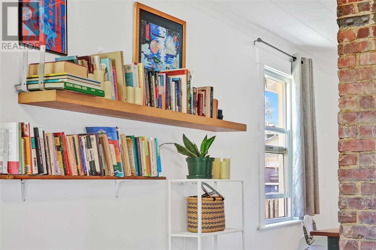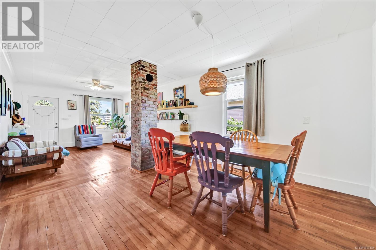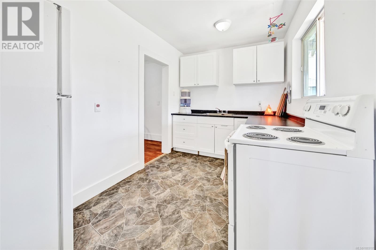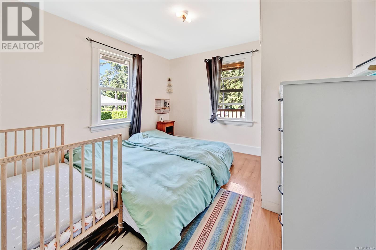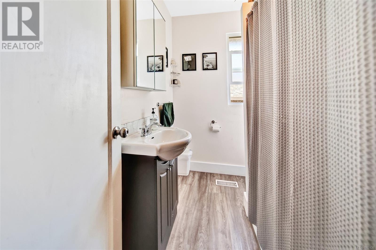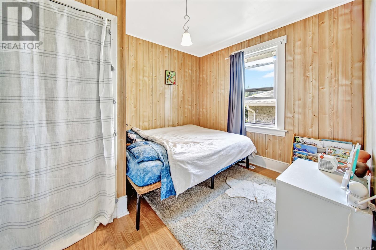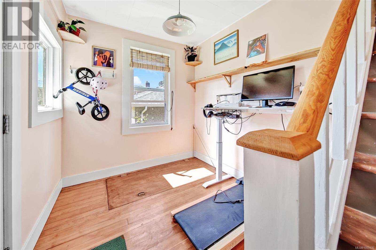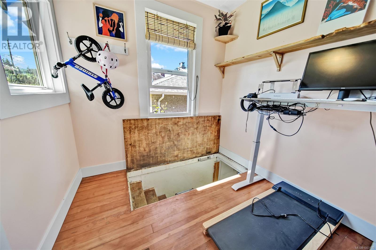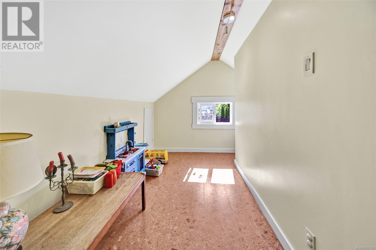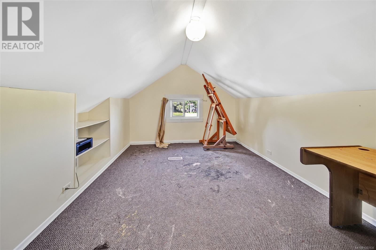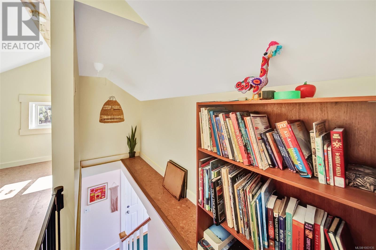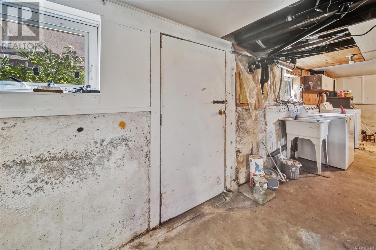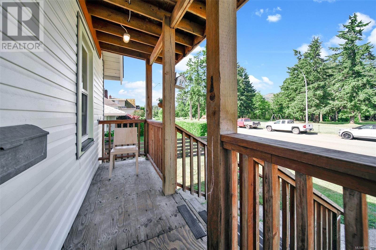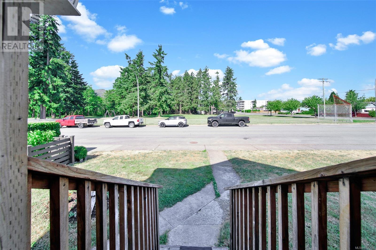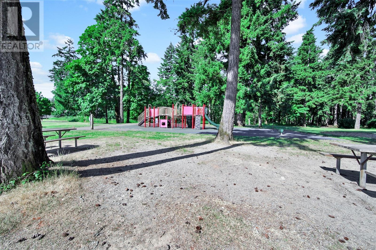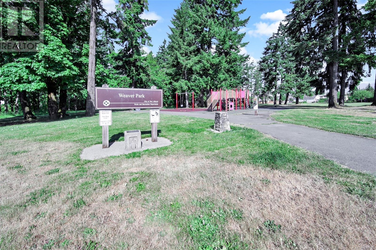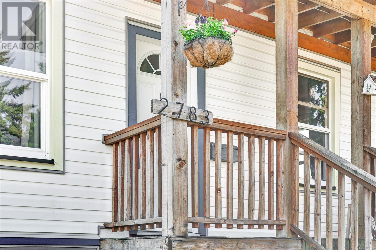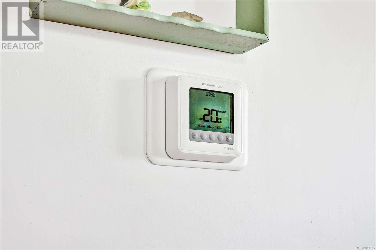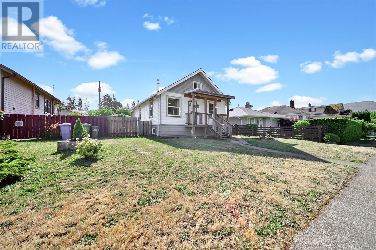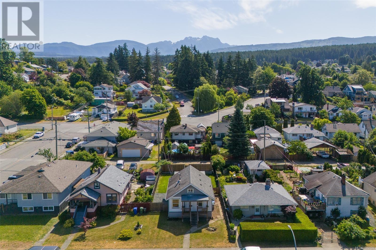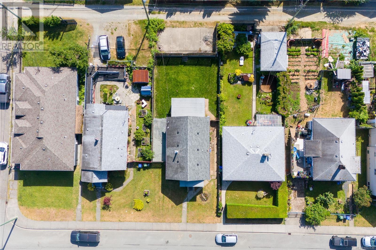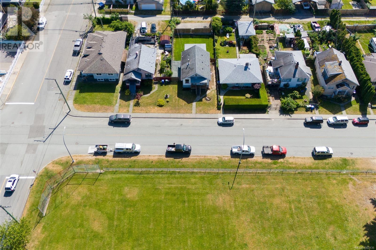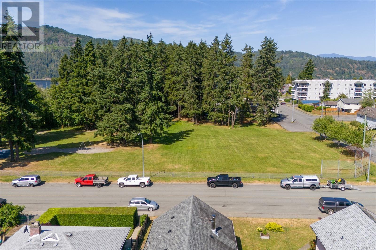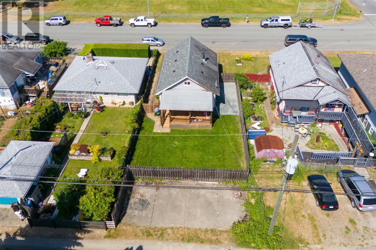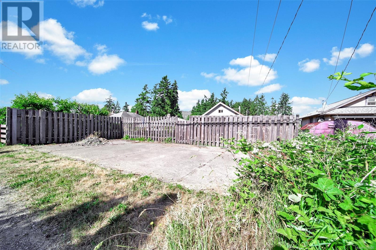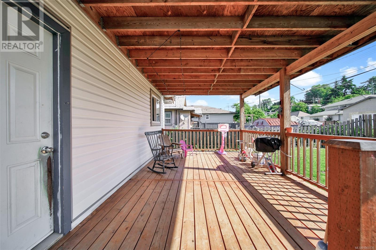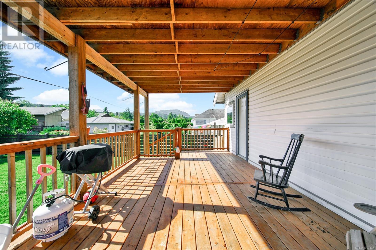4 Bedroom
1 Bathroom
2,083 ft2
Character
None
Forced Air
$489,000
Nestled in a quiet neighbourhood directly across from a park, this lovingly 2,083sqft updated home blends vintage charm with modern updates. Step inside to find original hardwood floors and cozy brick feature that add warmth and character. The main level features an open-concept living and dining area, a refreshed kitchen with newer cabinets and counters, two nice sized bedrooms, and an updated full bathroom. A versatile mudroom space on the main connects to the unfinished basement, ideal for storage or workshop with its own exterior access and 200amp panel. Upstairs offers a third bedroom and den, which could be used as a fourth bedroom, home office, gym or playroom. Enjoy the outdoors year-round with a spacious 11x17' covered deck that overlooks the freshly landscaped fully-fenced backyard leading to a convenient alley access and off-street parking spaces. Updates also include a newer gas furnace, vinyl windows, fresh interior paint, light fixtures, decking, and more! This inviting home is the perfect blend of character and comfort in a peaceful location in close proximity to trails, amenities, schools and the Harbour Quay! (id:46156)
Property Details
|
MLS® Number
|
1003135 |
|
Property Type
|
Single Family |
|
Neigbourhood
|
Port Alberni |
|
Features
|
Central Location, Level Lot, Partially Cleared, Other, Marine Oriented |
|
Parking Space Total
|
2 |
|
View Type
|
City View |
Building
|
Bathroom Total
|
1 |
|
Bedrooms Total
|
4 |
|
Appliances
|
Refrigerator, Stove, Washer, Dryer |
|
Architectural Style
|
Character |
|
Constructed Date
|
1940 |
|
Cooling Type
|
None |
|
Heating Fuel
|
Natural Gas |
|
Heating Type
|
Forced Air |
|
Size Interior
|
2,083 Ft2 |
|
Total Finished Area
|
1219 Sqft |
|
Type
|
House |
Parking
Land
|
Access Type
|
Road Access |
|
Acreage
|
No |
|
Size Irregular
|
5500 |
|
Size Total
|
5500 Sqft |
|
Size Total Text
|
5500 Sqft |
|
Zoning Description
|
R |
|
Zoning Type
|
Residential |
Rooms
| Level |
Type |
Length |
Width |
Dimensions |
|
Second Level |
Bedroom |
|
|
8'5 x 21'6 |
|
Second Level |
Bedroom |
|
7 ft |
Measurements not available x 7 ft |
|
Main Level |
Storage |
|
|
7'6 x 10'6 |
|
Main Level |
Bathroom |
|
|
4-Piece |
|
Main Level |
Primary Bedroom |
|
|
11'1 x 11'2 |
|
Main Level |
Bedroom |
|
|
11'1 x 9'3 |
|
Main Level |
Kitchen |
|
|
12'7 x 7'7 |
|
Main Level |
Dining Room |
|
|
11'10 x 12'5 |
|
Main Level |
Living Room |
|
|
11'10 x 15'3 |
https://www.realtor.ca/real-estate/28456592/2783-5th-ave-port-alberni-port-alberni


