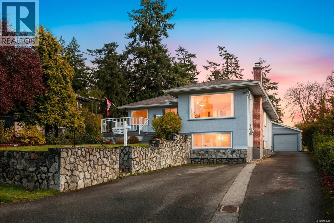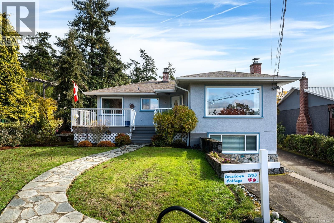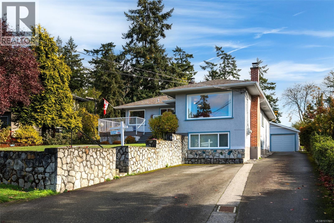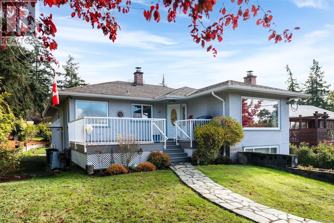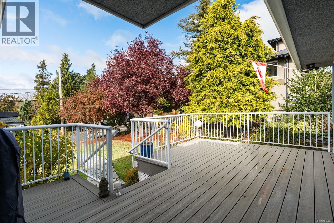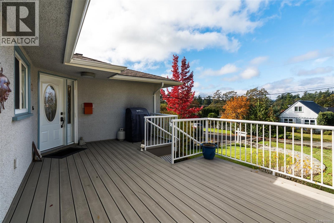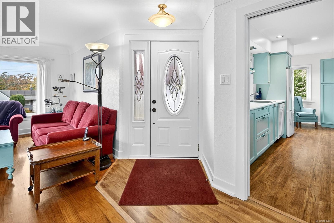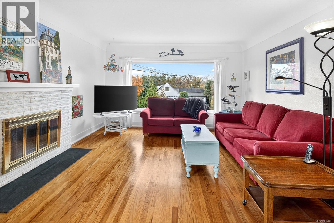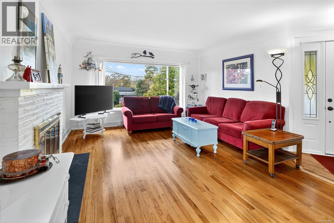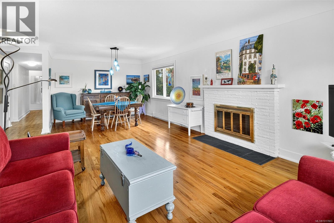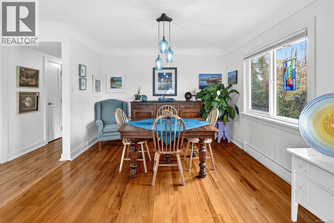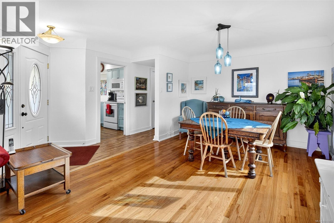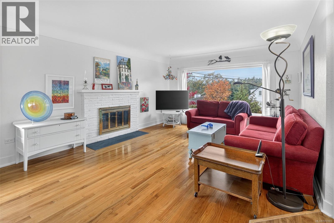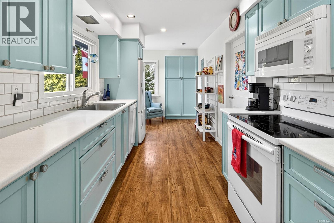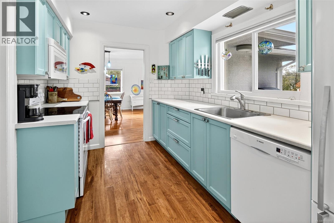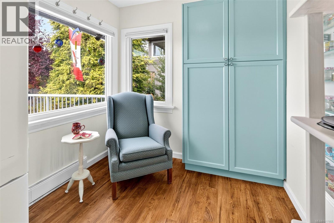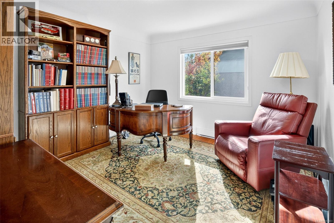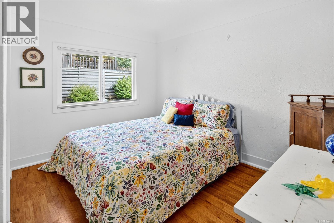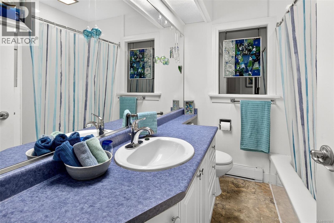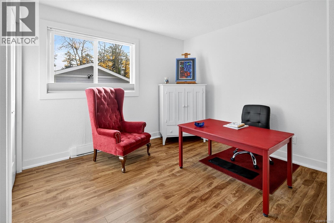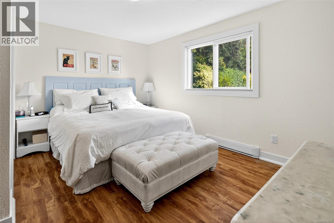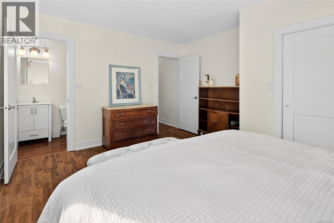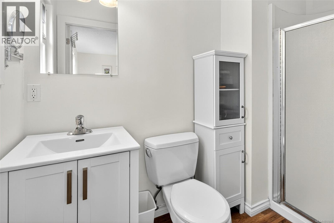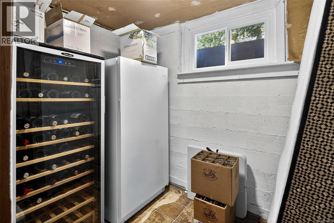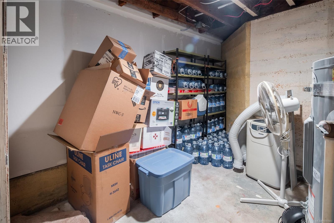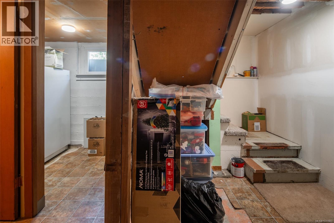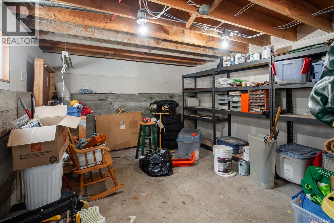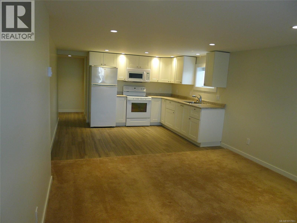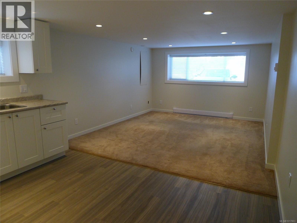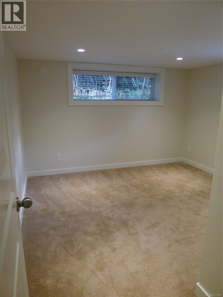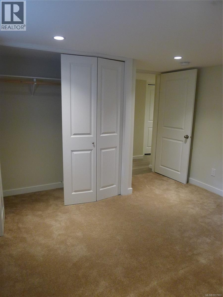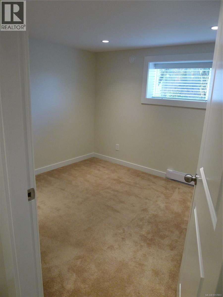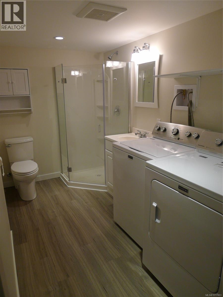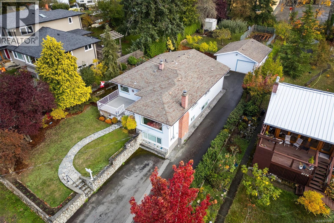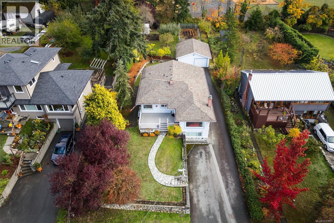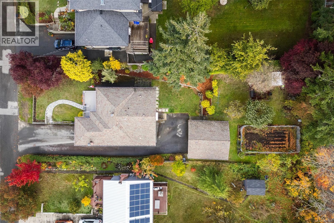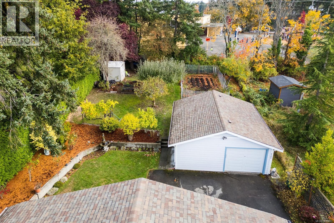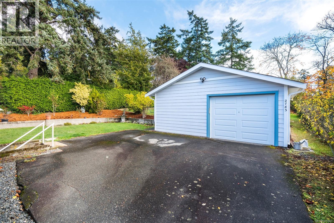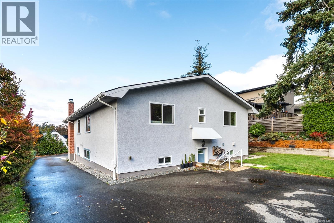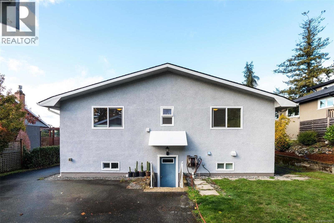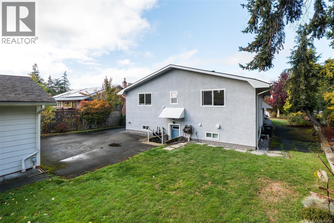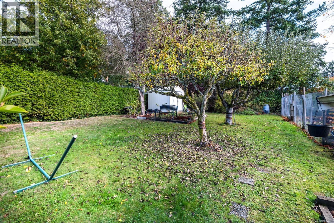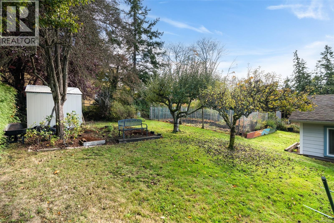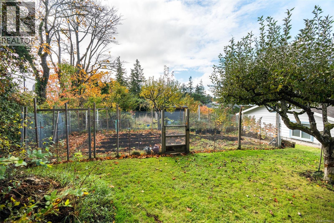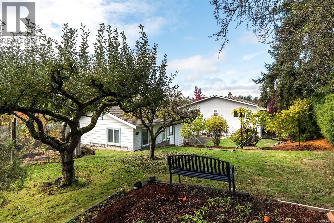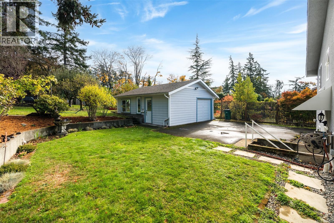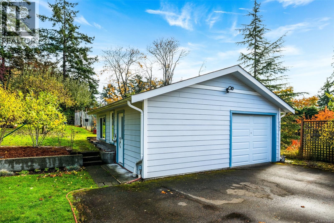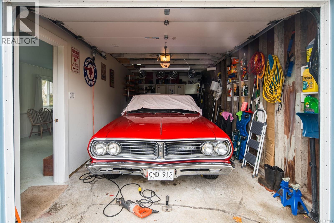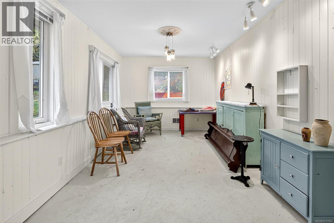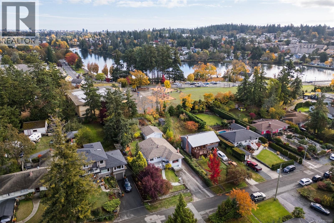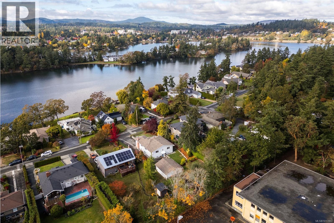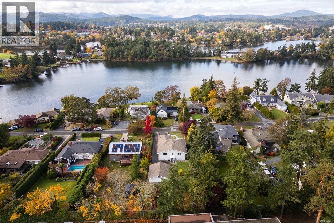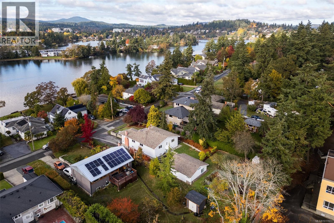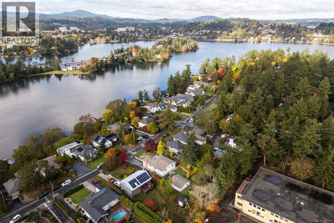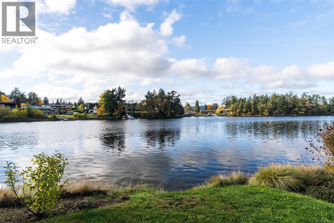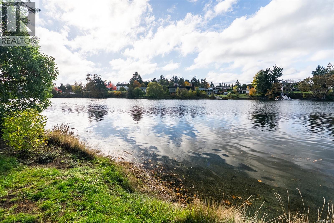5 Bedroom
4 Bathroom
2,874 ft2
Fireplace
None
$1,469,000
Tucked away on a quiet, tree-lined street, this charming ¼-acre property offers remarkable flexibility for multi-generational living, income support, or future development—all within minutes of the Gorge walkway, shopping, schools, and major routes. Framed by mature trees and backing onto Craigflower Elementary, the setting feels private and park-like, with a fenced garden, fruit trees, berries, and a delightful treehouse with swing below. The main residence features a bright, efficient layout with three bedrooms plus den, two and a half bathrooms including ensuite, and laundry on the main level. A spacious living and dining area with a large west-facing picture window and front deck invites plenty of light. The well-equipped kitchen offers a 5-burner convection range, microwave range hood, dishwasher, and counter-depth fridge, with easy access to the side yard and basement storage. Currently rented, bright, self-contained 2-bedroom legal suite (constructed in 2016) adds valuable flexibility for extended family or rental potential. The detached secondary building includes a single-car garage and heated studio—ideal for creative work, a home office, or possible future conversion (buyer to verify with municipality). With parking for up to eight vehicles, including RV space, and water access to Portage Inlet just a few houses away, this property combines space, location, and opportunity in one exceptional package. (id:46156)
Property Details
|
MLS® Number
|
1017803 |
|
Property Type
|
Single Family |
|
Neigbourhood
|
Portage Inlet |
|
Features
|
Central Location, Cul-de-sac, Park Setting, Other, Rectangular |
|
Parking Space Total
|
8 |
|
Plan
|
Vip8797 |
|
Structure
|
Workshop |
Building
|
Bathroom Total
|
4 |
|
Bedrooms Total
|
5 |
|
Constructed Date
|
1955 |
|
Cooling Type
|
None |
|
Fire Protection
|
Fire Alarm System |
|
Fireplace Present
|
Yes |
|
Fireplace Total
|
1 |
|
Heating Fuel
|
Electric |
|
Size Interior
|
2,874 Ft2 |
|
Total Finished Area
|
2683 Sqft |
|
Type
|
House |
Land
|
Access Type
|
Road Access |
|
Acreage
|
No |
|
Size Irregular
|
12350 |
|
Size Total
|
12350 Sqft |
|
Size Total Text
|
12350 Sqft |
|
Zoning Type
|
Residential |
Rooms
| Level |
Type |
Length |
Width |
Dimensions |
|
Lower Level |
Bathroom |
|
|
2-Piece |
|
Lower Level |
Storage |
9 ft |
8 ft |
9 ft x 8 ft |
|
Lower Level |
Storage |
12 ft |
15 ft |
12 ft x 15 ft |
|
Lower Level |
Utility Room |
11 ft |
8 ft |
11 ft x 8 ft |
|
Lower Level |
Storage |
8 ft |
6 ft |
8 ft x 6 ft |
|
Lower Level |
Bedroom |
11 ft |
12 ft |
11 ft x 12 ft |
|
Lower Level |
Bathroom |
|
|
3-Piece |
|
Lower Level |
Bedroom |
10 ft |
9 ft |
10 ft x 9 ft |
|
Lower Level |
Kitchen |
9 ft |
9 ft |
9 ft x 9 ft |
|
Lower Level |
Living Room |
14 ft |
12 ft |
14 ft x 12 ft |
|
Lower Level |
Entrance |
5 ft |
5 ft |
5 ft x 5 ft |
|
Main Level |
Studio |
28 ft |
10 ft |
28 ft x 10 ft |
|
Main Level |
Bathroom |
|
|
3-Piece |
|
Main Level |
Primary Bedroom |
12 ft |
14 ft |
12 ft x 14 ft |
|
Main Level |
Bedroom |
12 ft |
14 ft |
12 ft x 14 ft |
|
Main Level |
Bathroom |
|
|
4-Piece |
|
Main Level |
Bedroom |
11 ft |
11 ft |
11 ft x 11 ft |
|
Main Level |
Kitchen |
8 ft |
18 ft |
8 ft x 18 ft |
|
Main Level |
Dining Room |
9 ft |
11 ft |
9 ft x 11 ft |
|
Main Level |
Living Room |
15 ft |
13 ft |
15 ft x 13 ft |
https://www.realtor.ca/real-estate/29038768/2783-murray-dr-saanich-portage-inlet


