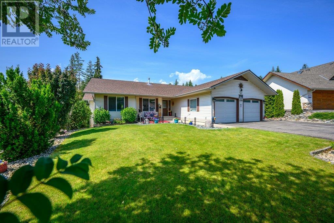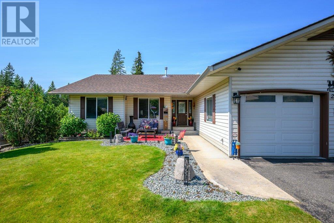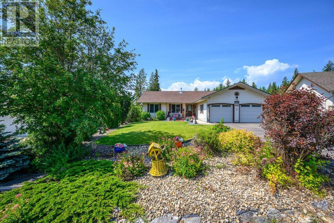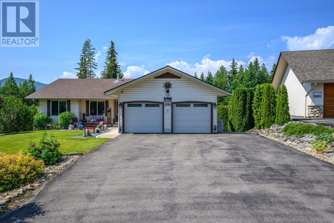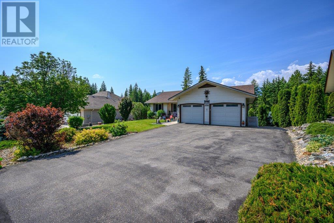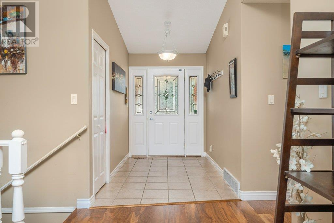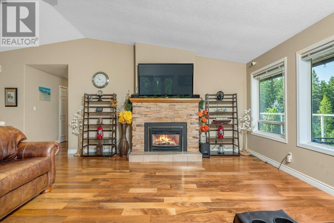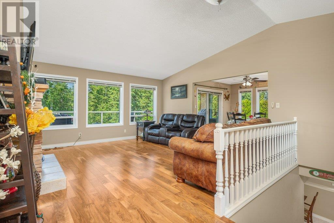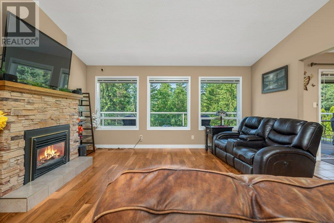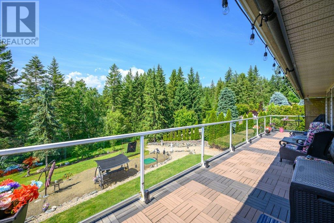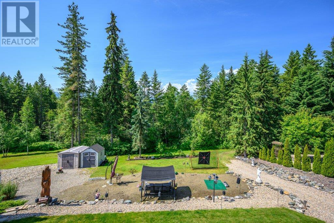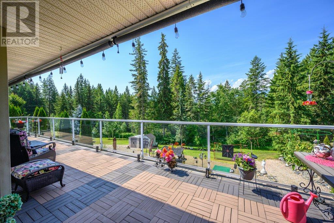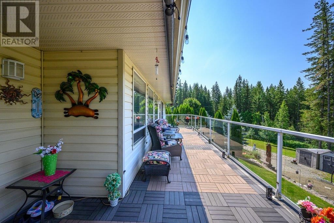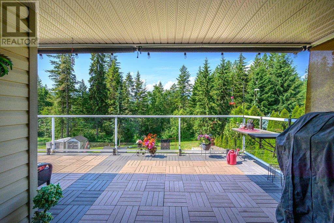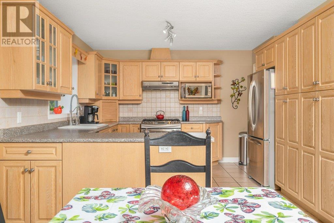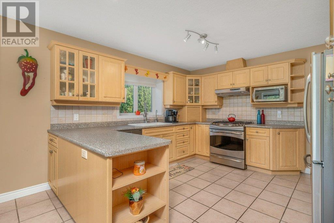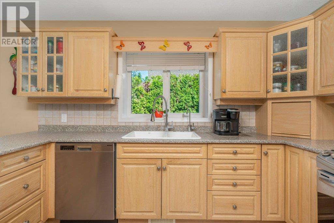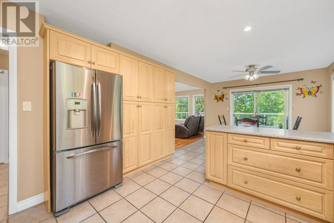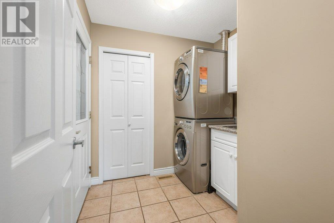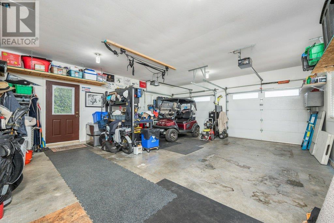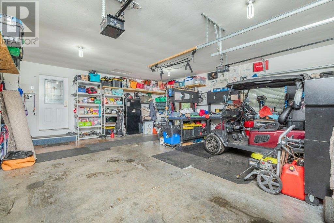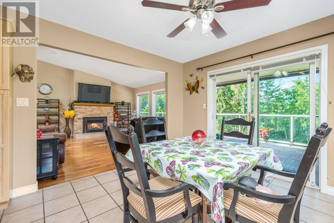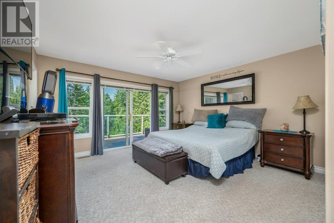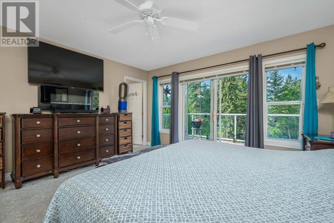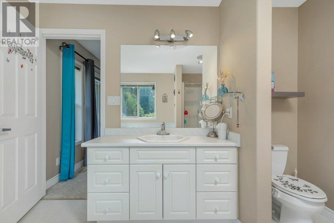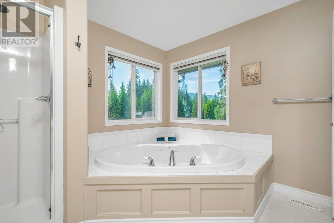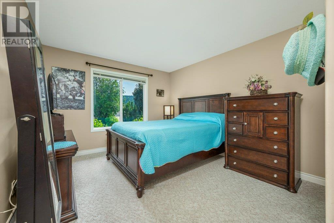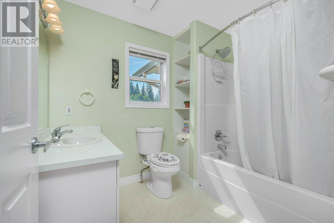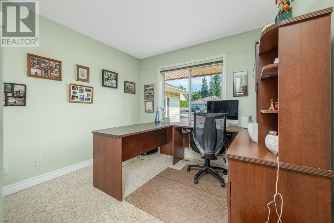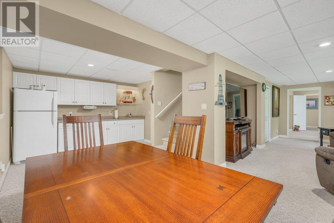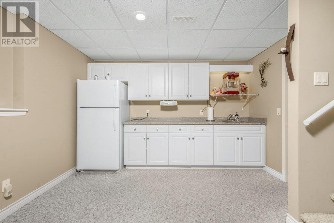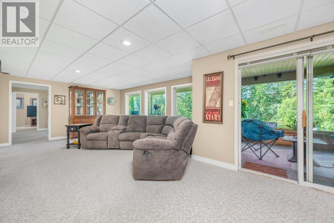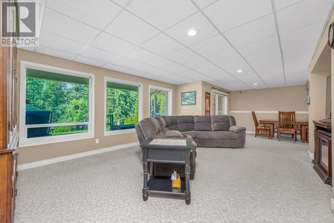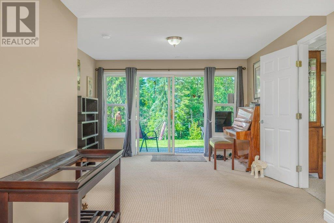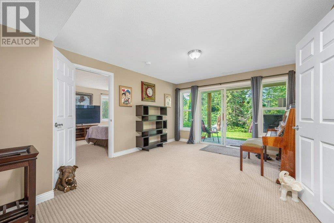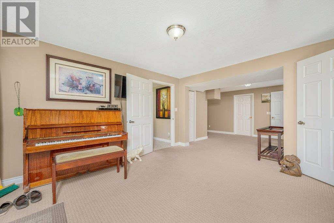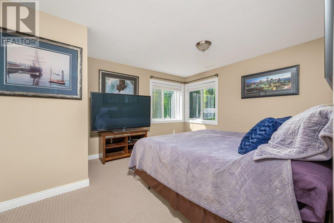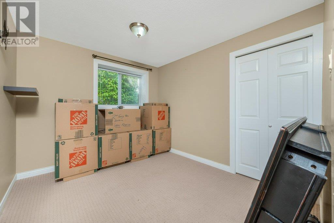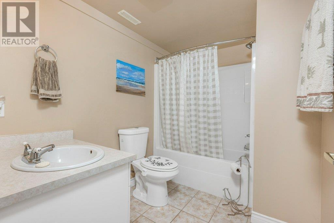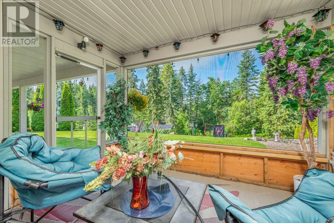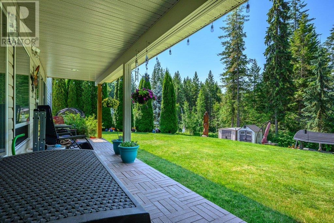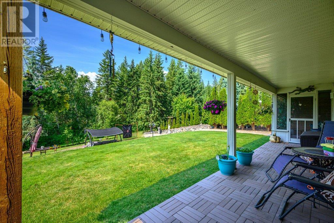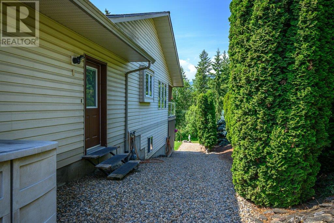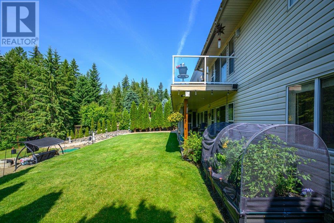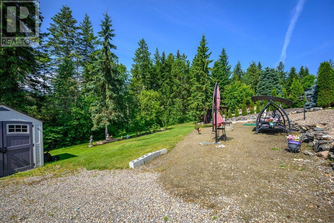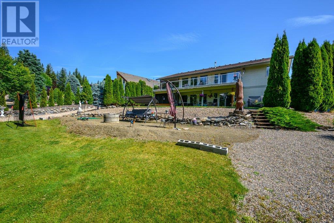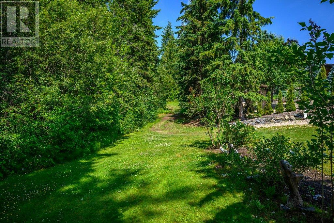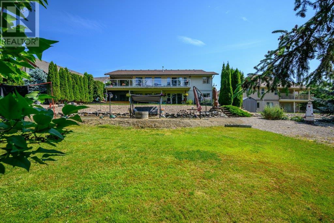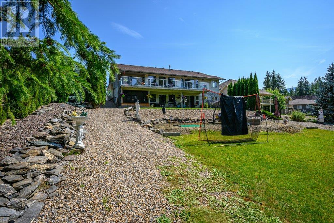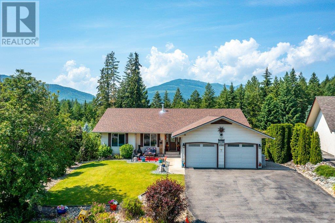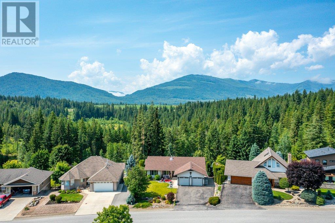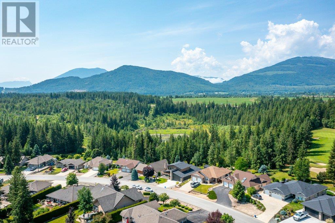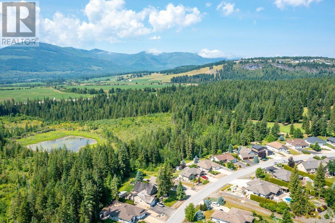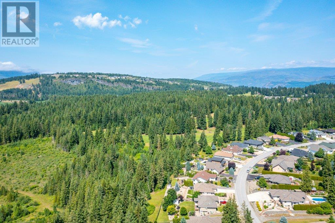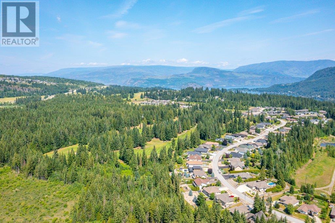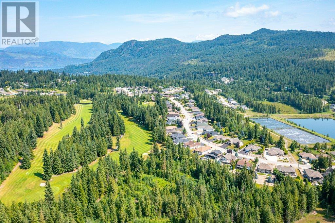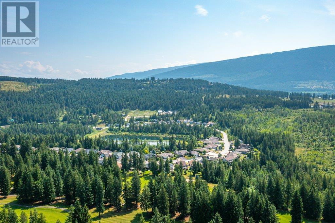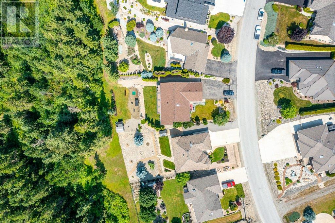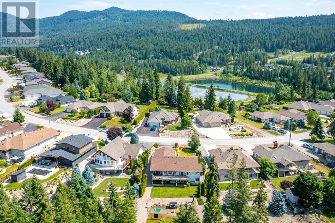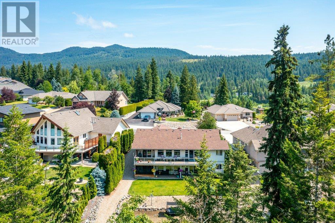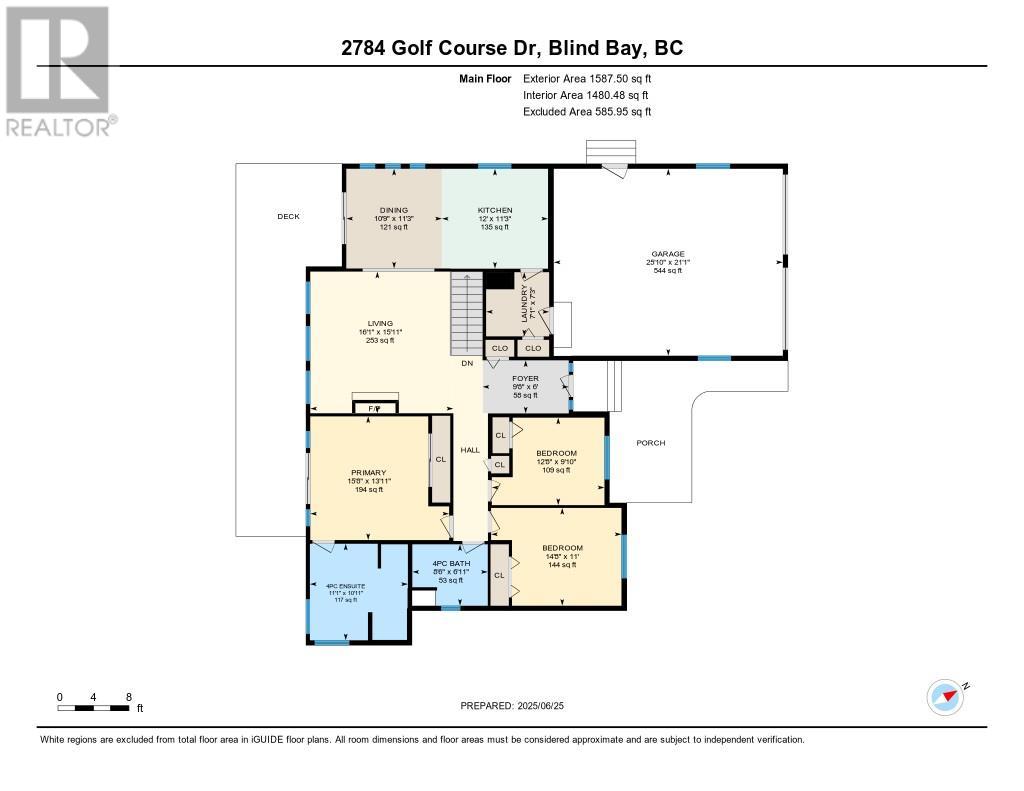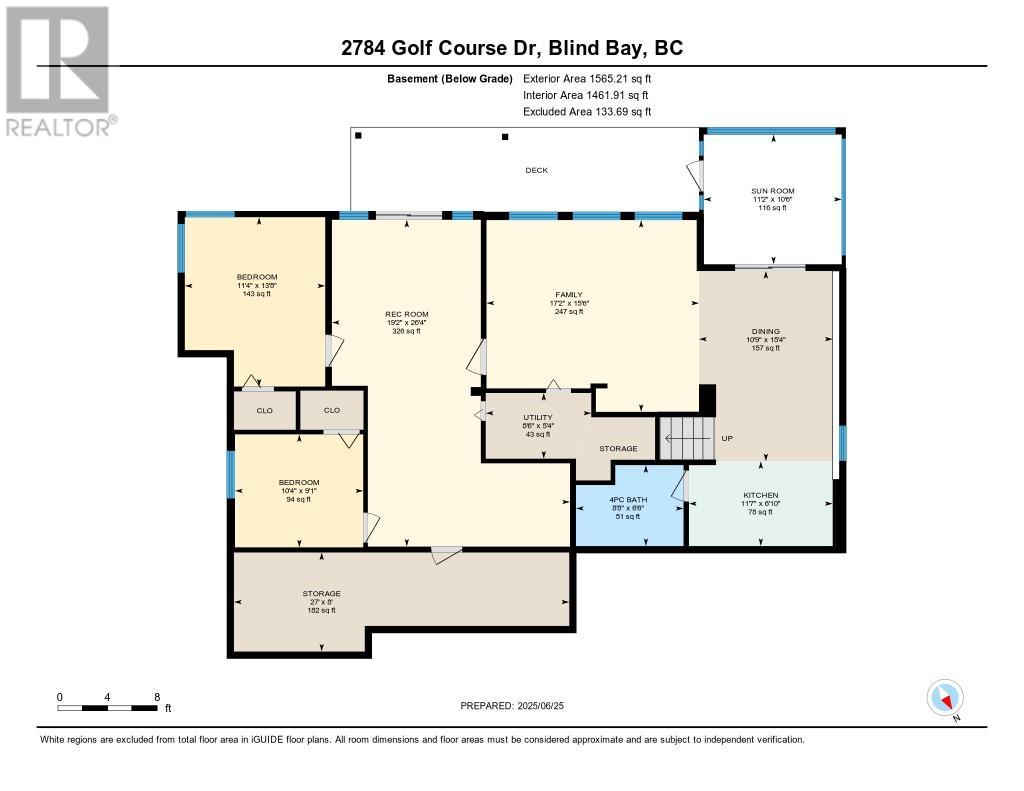5 Bedroom
3 Bathroom
2,908 ft2
Ranch
Fireplace
Central Air Conditioning
Forced Air, See Remarks
Other
Landscaped, Underground Sprinkler
$885,000
Escape the Hustle: Discover Life in Blind Bay. Trade traffic jams and the 9-to-5 grind for a lifestyle that balances remote work with golf, and beaches? Blind Bay, the Shuswap’s best-kept secret, where this 5-bedroom family home offers the perfect mix of function and recreation. . Imagine starting your day in a park-like setting, with sunlight streaming through oversized windows on both levels, illuminating views of mature trees and a serene forest backdrop. Between meetings, stroll over to Shuswap Lake Golf Course. Home Features: Bright layout with an abundance of natural light, Main: 3 generous bedrooms, including the primary suite with patio access, Functional kitchen with gas stove, upgraded appliances & maple cabinetry, Dual-purpose laundry/mudroom off kitchen, Lower level: Family room, wet bar, 2 additional bedrooms, flex space, and a full bath, TONS of Storage up & down. Walk-out basement to partially screened deck, wired for a hot tub, huge yard room for a pool, trampoline, & more. Suite Potential Area Highlights: 20 minutes to Salmon Arm, 1 hr to Vernon, 90 minutes to Kelowna International Airport, Located between Silver Star Mountain & Sun Peaks Resort, Surrounded by trails, beaches. School District 83, offers elementary and high schools via school bus. Whether you're raising a family, working remotely, or planning for retirement, this home offers the perfect blend of lifestyle and livability in one of BC’s most picturesque communities. (id:46156)
Property Details
|
MLS® Number
|
10353327 |
|
Property Type
|
Single Family |
|
Neigbourhood
|
Blind Bay |
|
Amenities Near By
|
Golf Nearby, Recreation |
|
Features
|
Irregular Lot Size, Jacuzzi Bath-tub |
|
Parking Space Total
|
4 |
|
View Type
|
Mountain View |
|
Water Front Type
|
Other |
Building
|
Bathroom Total
|
3 |
|
Bedrooms Total
|
5 |
|
Appliances
|
Refrigerator, Dishwasher, Dryer, Range - Gas, Microwave, Washer |
|
Architectural Style
|
Ranch |
|
Basement Type
|
Full |
|
Constructed Date
|
1998 |
|
Construction Style Attachment
|
Detached |
|
Cooling Type
|
Central Air Conditioning |
|
Exterior Finish
|
Vinyl Siding |
|
Fire Protection
|
Smoke Detector Only |
|
Fireplace Fuel
|
Gas |
|
Fireplace Present
|
Yes |
|
Fireplace Total
|
1 |
|
Fireplace Type
|
Unknown |
|
Flooring Type
|
Carpeted, Ceramic Tile, Wood, Tile |
|
Heating Type
|
Forced Air, See Remarks |
|
Roof Material
|
Asphalt Shingle |
|
Roof Style
|
Unknown |
|
Stories Total
|
2 |
|
Size Interior
|
2,908 Ft2 |
|
Type
|
House |
|
Utility Water
|
Private Utility |
Parking
Land
|
Acreage
|
No |
|
Fence Type
|
Not Fenced |
|
Land Amenities
|
Golf Nearby, Recreation |
|
Landscape Features
|
Landscaped, Underground Sprinkler |
|
Sewer
|
Municipal Sewage System |
|
Size Frontage
|
61 Ft |
|
Size Irregular
|
0.26 |
|
Size Total
|
0.26 Ac|under 1 Acre |
|
Size Total Text
|
0.26 Ac|under 1 Acre |
|
Zoning Type
|
Unknown |
Rooms
| Level |
Type |
Length |
Width |
Dimensions |
|
Basement |
Bedroom |
|
|
10'0'' x 9'0'' |
|
Basement |
Bedroom |
|
|
13'6'' x 10'0'' |
|
Basement |
Games Room |
|
|
26'6'' x 12'0'' |
|
Basement |
Kitchen |
|
|
11'6'' x 22'0'' |
|
Basement |
4pc Bathroom |
|
|
Measurements not available |
|
Basement |
Recreation Room |
|
|
18'6'' x 13'0'' |
|
Main Level |
Laundry Room |
|
|
5'0'' x 4'0'' |
|
Main Level |
4pc Bathroom |
|
|
Measurements not available |
|
Main Level |
4pc Ensuite Bath |
|
|
Measurements not available |
|
Main Level |
Bedroom |
|
|
9'6'' x 12'6'' |
|
Main Level |
Bedroom |
|
|
11'0'' x 12'0'' |
|
Main Level |
Primary Bedroom |
|
|
15'6'' x 14'0'' |
|
Main Level |
Kitchen |
|
|
12'0'' x 11'0'' |
|
Main Level |
Dining Room |
|
|
11'0'' x 10'6'' |
|
Main Level |
Living Room |
|
|
16'0'' x 16'0'' |
https://www.realtor.ca/real-estate/28532422/2784-golf-course-drive-blind-bay-blind-bay


