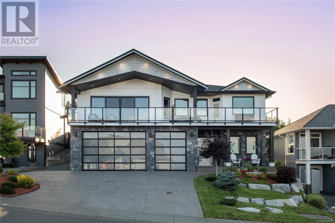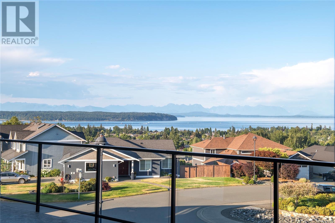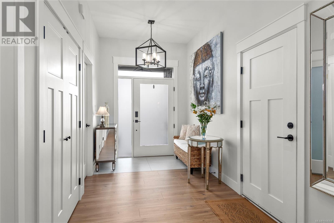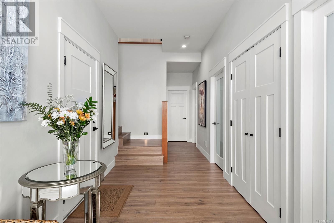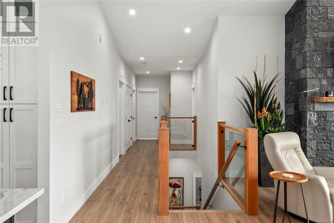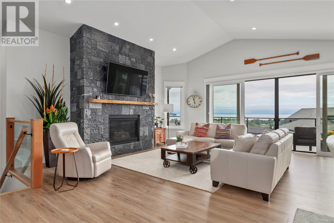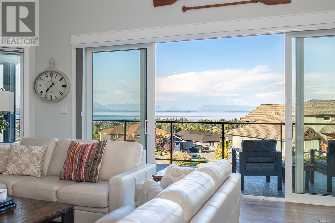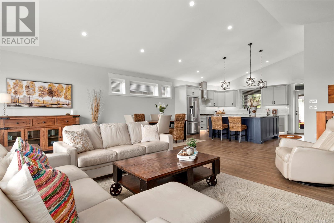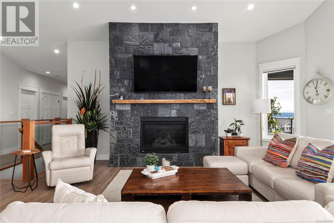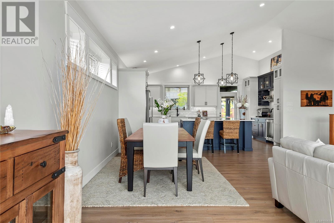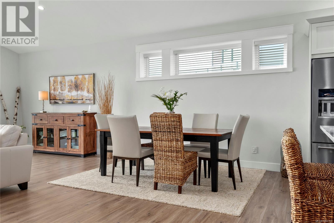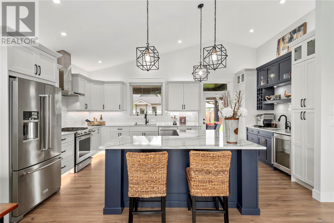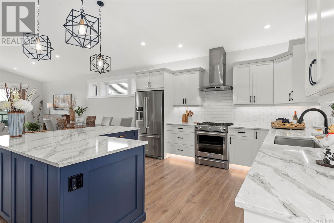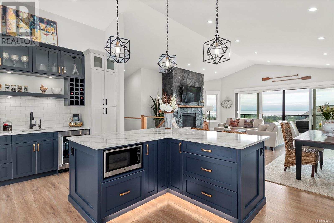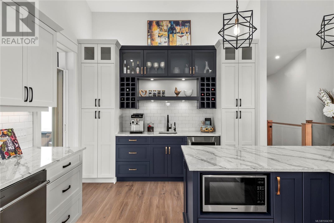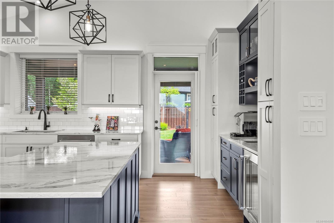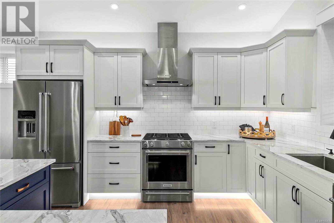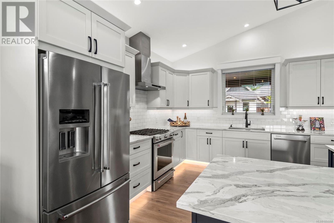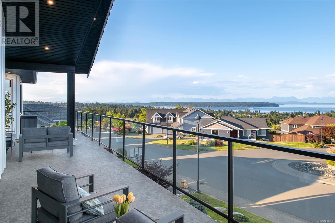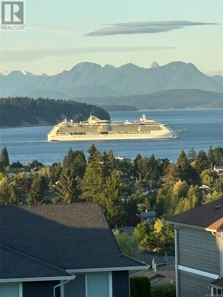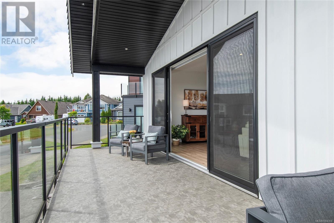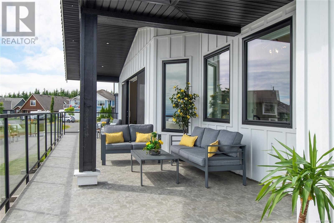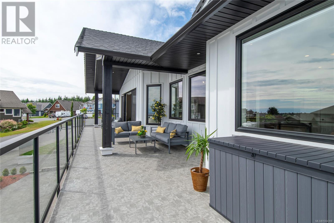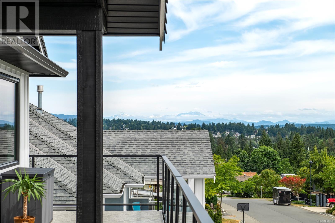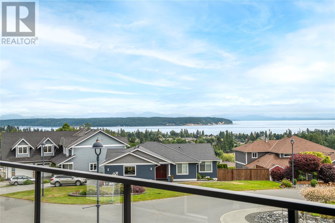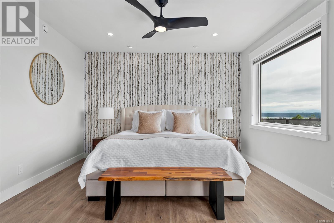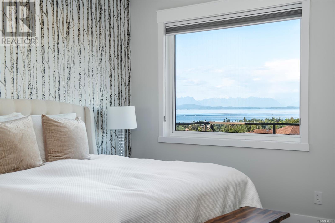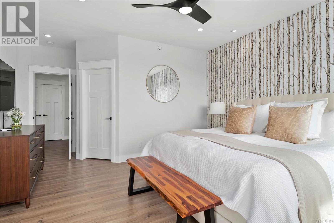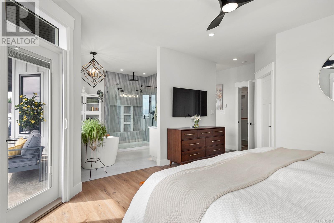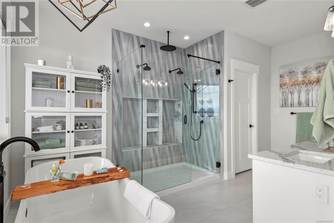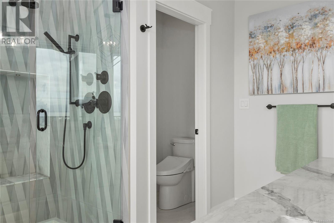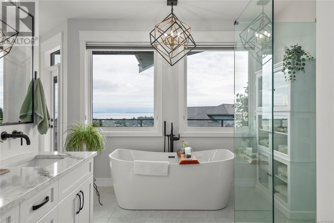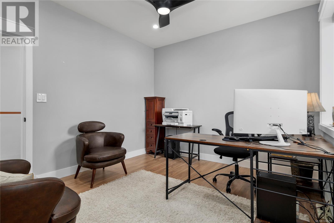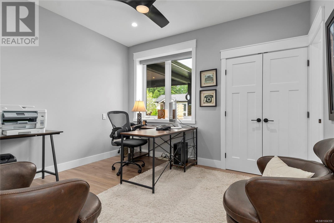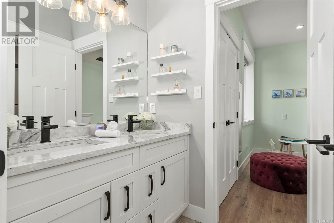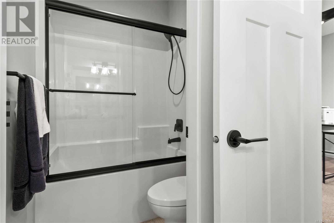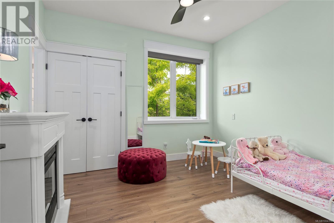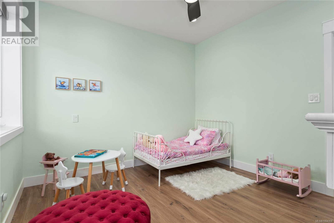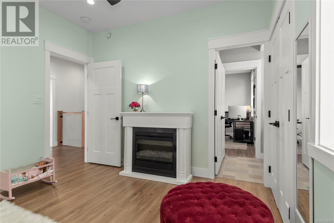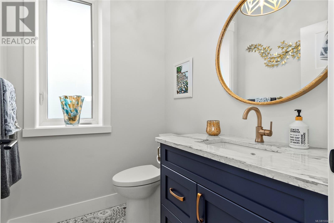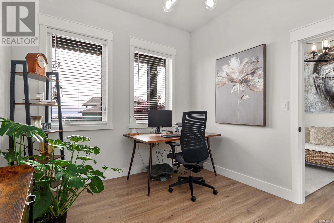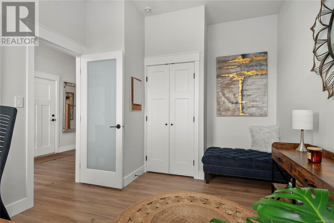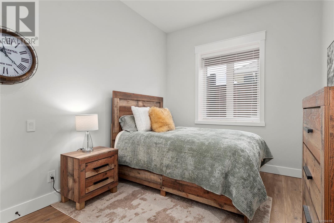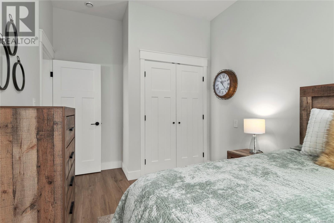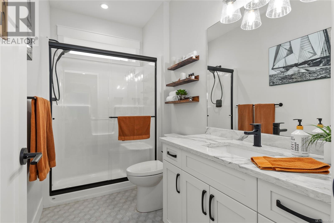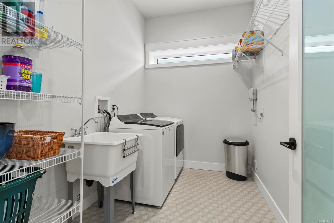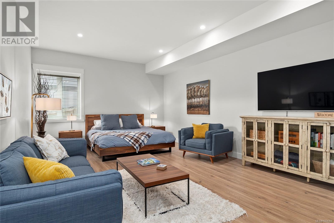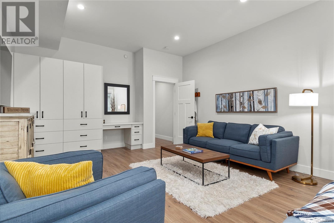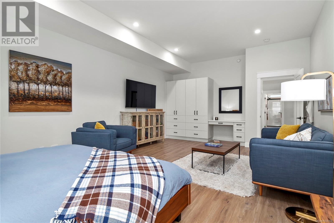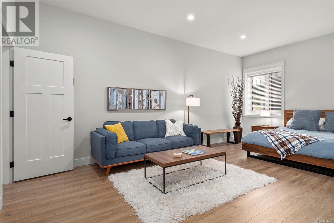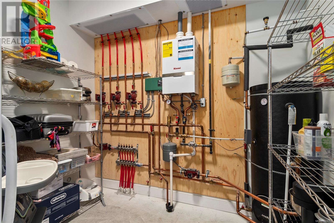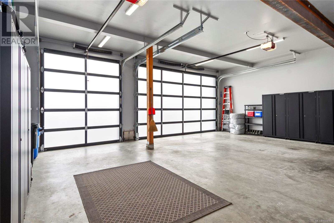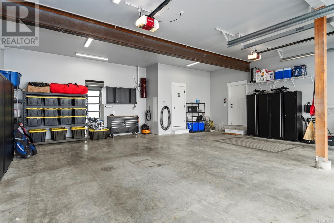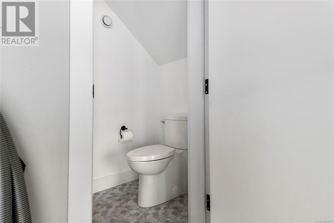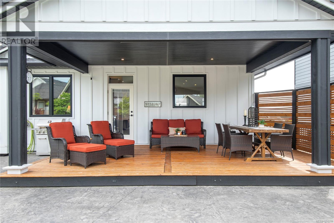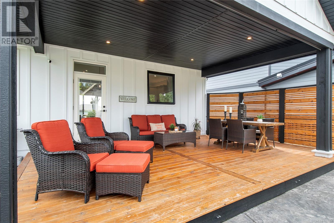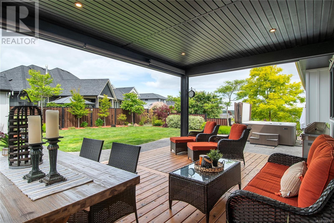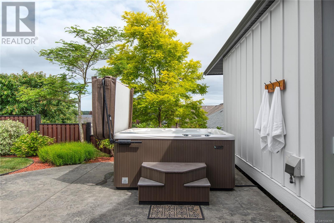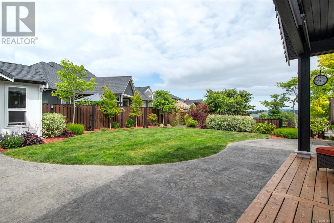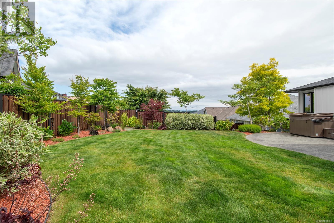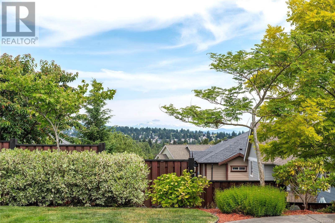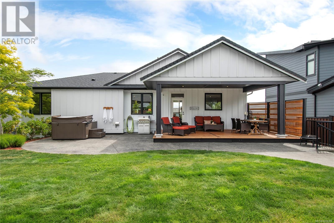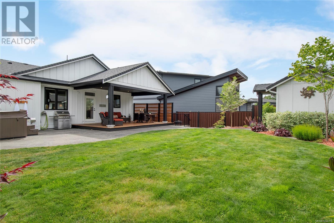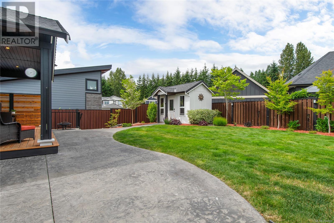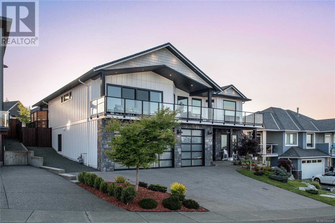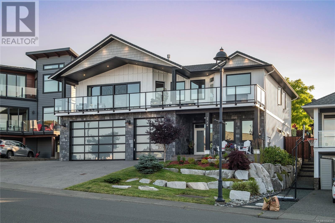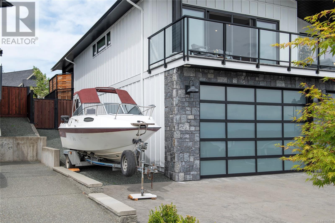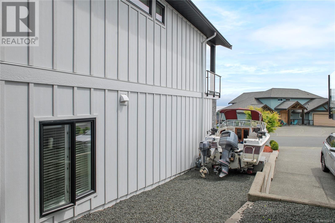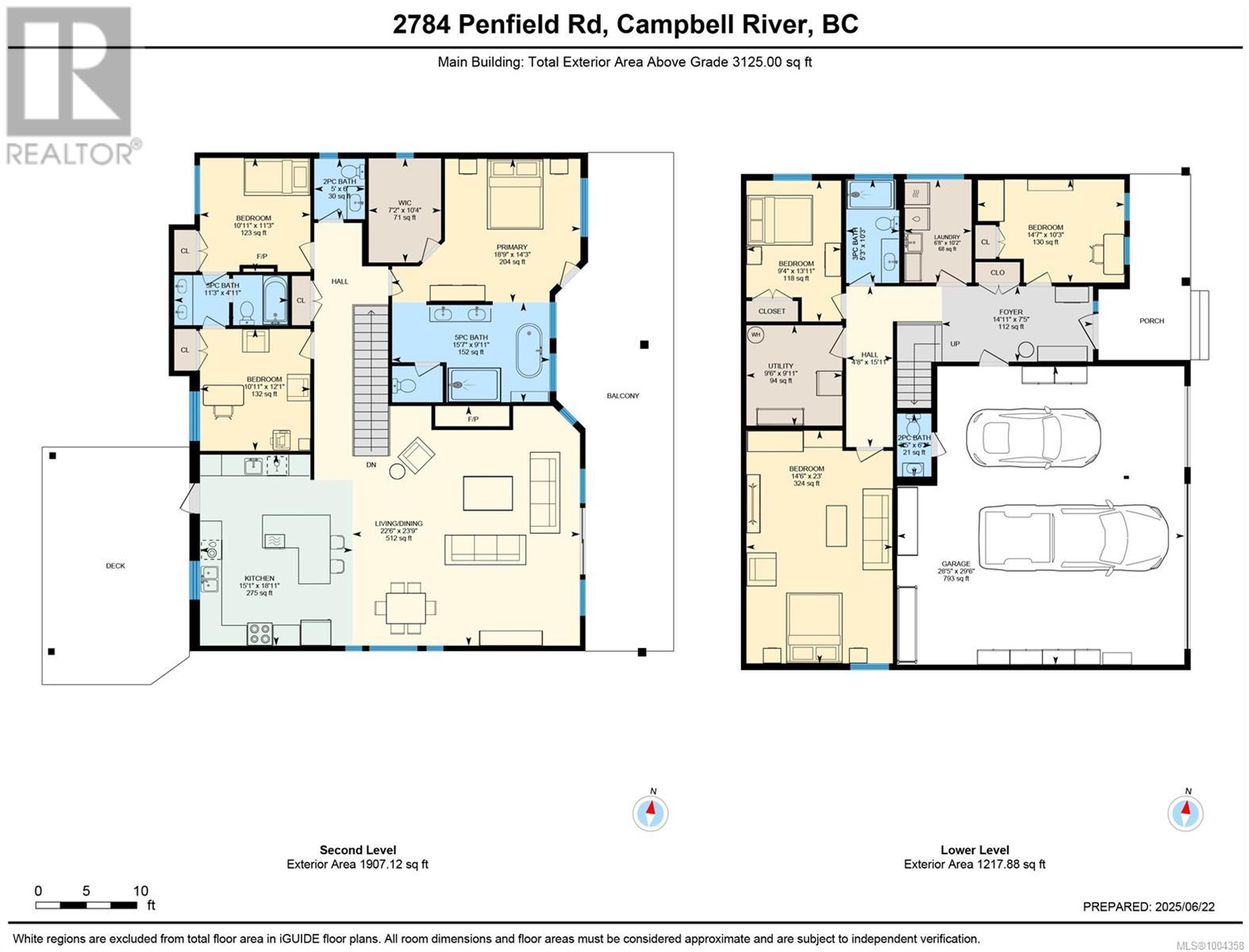6 Bedroom
5 Bathroom
3,955 ft2
Fireplace
None
$1,499,900
This executive dream home blends luxury with exceptional comfort & efficiency. Custom built in 2021 for personal use, still under new home warranty, it features ICF concrete construction to the roof, concrete floors on both levels with hydronic in-floor heat plus intentional, high-end finishes throughout. With 6 bedrooms & 5 bathrooms, this 3,125 sqft home offers space & flexibility. The vaulted great room captures panoramic ocean & mountain views, while the chef’s kitchen features a showpiece island, premium appliances, & upgraded cabinetry. The elegant primary suite includes a spa-like ensuite, walk-in closet, & access to the 50’ long ocean view deck. Two additional bedrooms complete the upper level & share a Jack & Jill bathroom. The lower level offers a spacious rec/bed room, guest bedroom, office/bedroom, full bath & laundry. A heated triple garage with 10' doors & a 5th bathroom, beautifully landscaped yard w/ covered deck, hot tub, & garden shed complete this one-of-a-kind home. (id:46156)
Property Details
|
MLS® Number
|
1004358 |
|
Property Type
|
Single Family |
|
Neigbourhood
|
Willow Point |
|
Features
|
Other |
|
Parking Space Total
|
6 |
|
Structure
|
Shed |
|
View Type
|
Mountain View, Ocean View |
Building
|
Bathroom Total
|
5 |
|
Bedrooms Total
|
6 |
|
Appliances
|
Refrigerator, Stove, Washer, Dryer |
|
Constructed Date
|
2021 |
|
Cooling Type
|
None |
|
Fireplace Present
|
Yes |
|
Fireplace Total
|
1 |
|
Heating Fuel
|
Other |
|
Size Interior
|
3,955 Ft2 |
|
Total Finished Area
|
3125 Sqft |
|
Type
|
House |
Parking
Land
|
Access Type
|
Road Access |
|
Acreage
|
No |
|
Size Irregular
|
7405 |
|
Size Total
|
7405 Sqft |
|
Size Total Text
|
7405 Sqft |
|
Zoning Description
|
R1 |
|
Zoning Type
|
Residential |
Rooms
| Level |
Type |
Length |
Width |
Dimensions |
|
Lower Level |
Bathroom |
|
|
3'5 x 6'3 |
|
Lower Level |
Bedroom |
|
|
14'6 x 23'0 |
|
Lower Level |
Utility Room |
|
|
9'6 x 9'11 |
|
Lower Level |
Bedroom |
|
|
9'4 x 13'11 |
|
Lower Level |
Bathroom |
|
|
5'3 x 10'3 |
|
Lower Level |
Laundry Room |
|
|
6'8 x 10'2 |
|
Lower Level |
Bedroom |
|
|
14'7 x 10'3 |
|
Lower Level |
Entrance |
|
|
14'11 x 7'5 |
|
Main Level |
Living Room/dining Room |
|
|
22'6 x 23'9 |
|
Main Level |
Kitchen |
|
|
15'1 x 18'11 |
|
Main Level |
Bedroom |
|
|
10'11 x 12'1 |
|
Main Level |
Bathroom |
|
|
11'3 x 4'11 |
|
Main Level |
Bedroom |
|
|
10'11 x 11'3 |
|
Main Level |
Bathroom |
|
|
5'0 x 6'0 |
|
Main Level |
Primary Bedroom |
|
|
18'9 x 14'3 |
|
Main Level |
Ensuite |
|
|
15'7 x 9'11 |
https://www.realtor.ca/real-estate/28513221/2784-penfield-rd-campbell-river-willow-point


