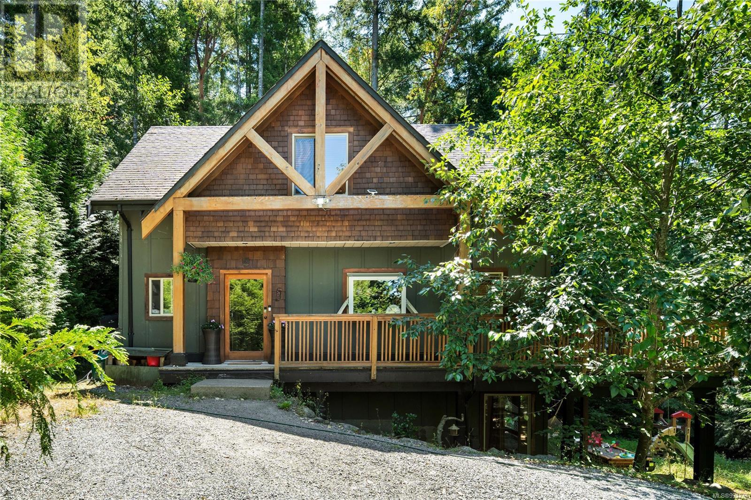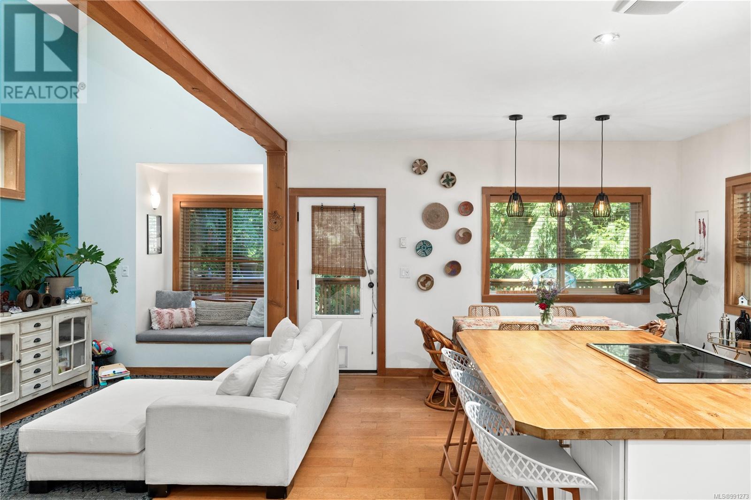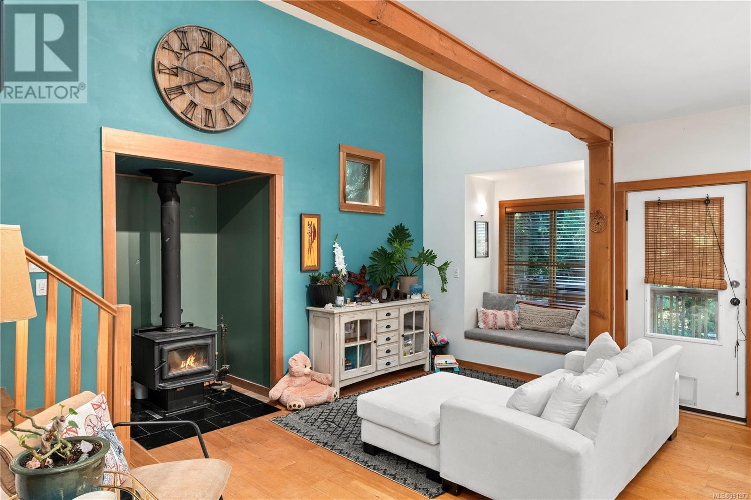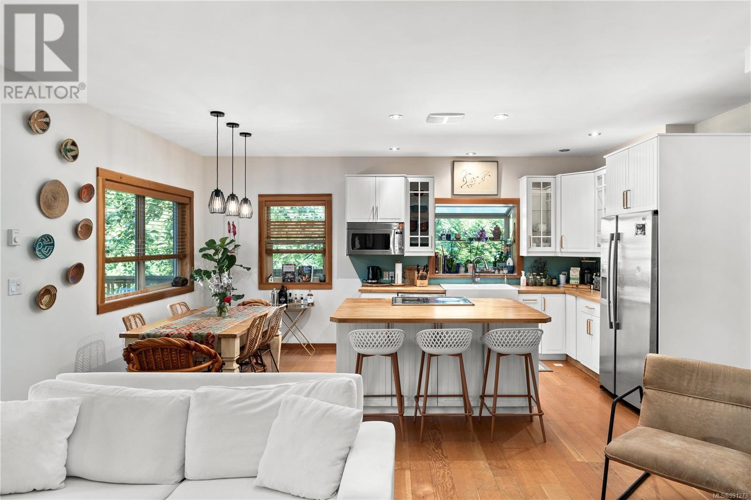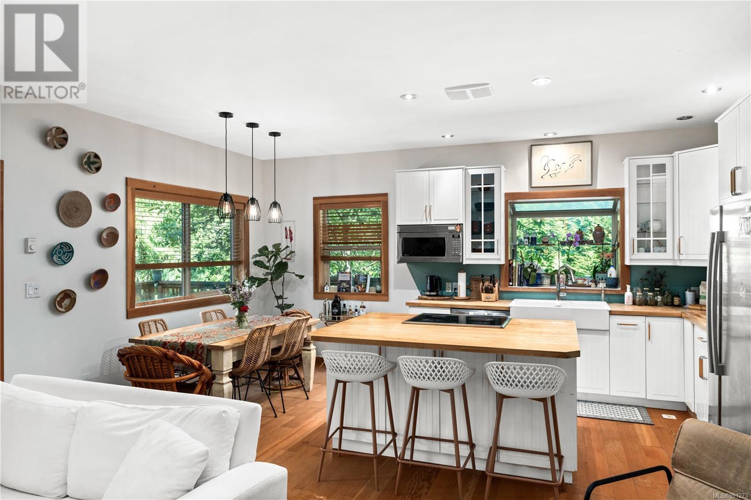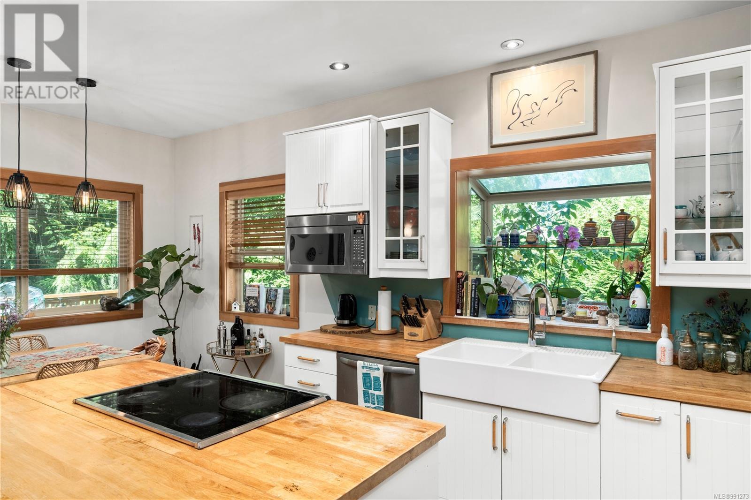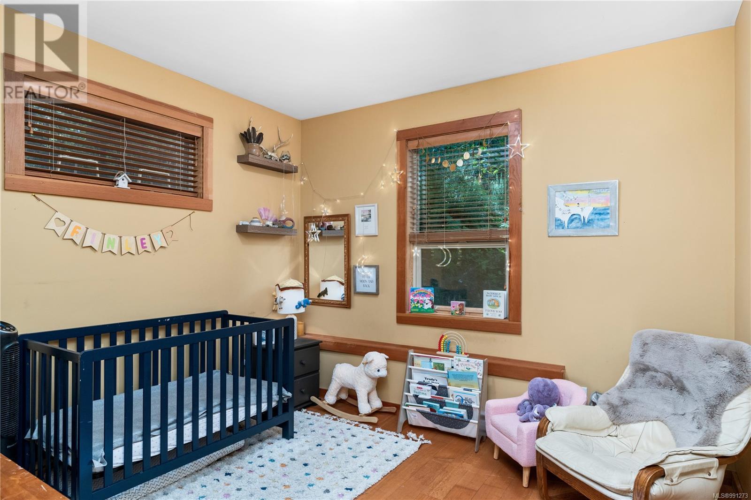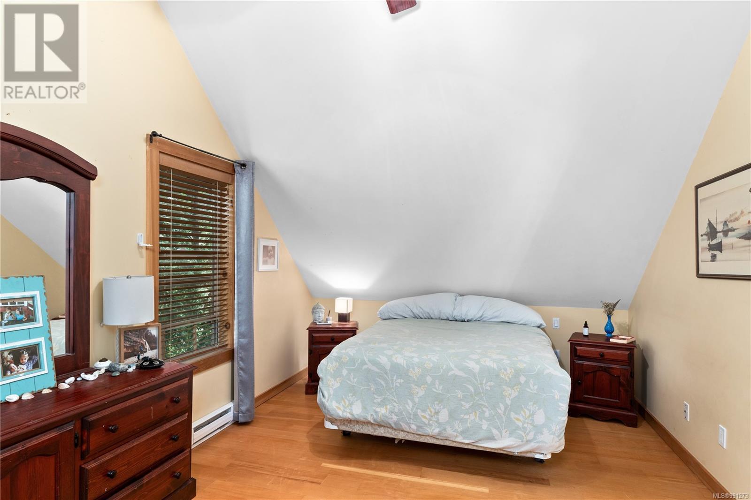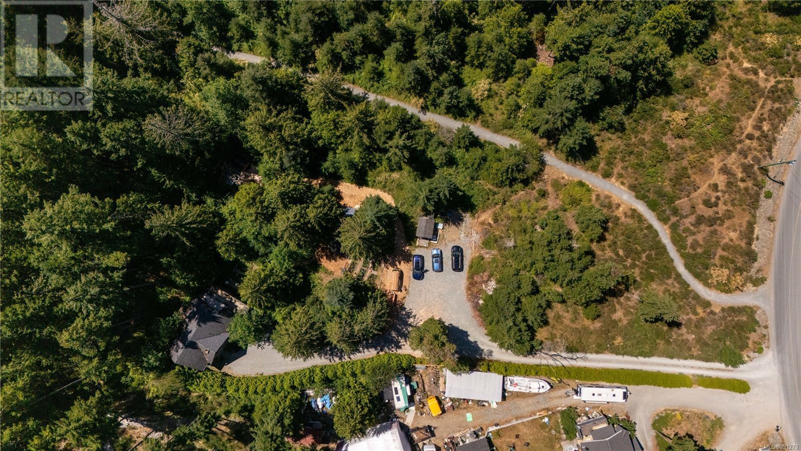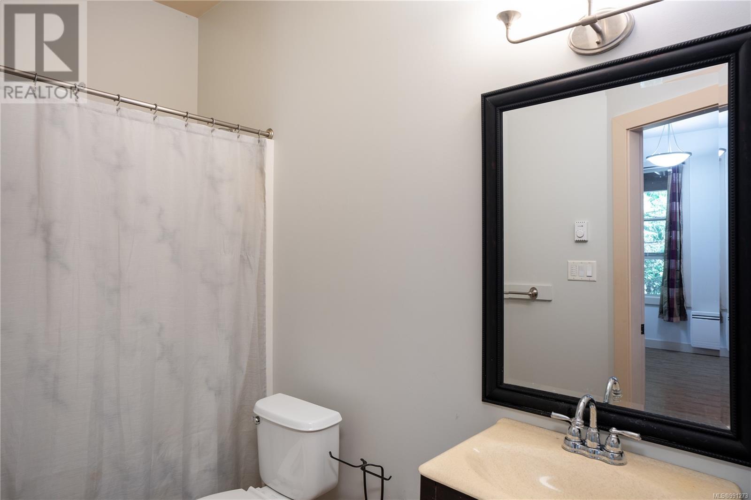3 Bedroom
3 Bathroom
1,976 ft2
Character
Fireplace
None
Baseboard Heaters
$899,000
Centrally located in a family-friendly Shawnigan Lake neighbourhood, this private and charming property strikes the perfect balance of nature and convenience—just minutes from lake access, schools, and everyday amenities. Backing onto an athletic park and surrounded by nearby regional parks, it’s an ideal setting for active families who love hiking, biking, swimming, and boating. Inside, the farmhouse-inspired home features rustic wood beams, a cozy wood-burning fireplace, and a warm kitchen with butcher block counters and wood cabinetry. The main level includes 2 bedrooms and 2 bathrooms, with the potential to convert the upstairs into a third bedroom. The lower level offers a second kitchen—ideal for in-laws, extended family, or suite potential. With quick possession available and room to add a detached garage or shop, this is a rare opportunity to enjoy laid-back lake living with the added bonus of being a potential revenue-generating property. (id:46156)
Property Details
|
MLS® Number
|
991273 |
|
Property Type
|
Single Family |
|
Neigbourhood
|
Shawnigan |
|
Features
|
Park Setting, Private Setting, Southern Exposure, Wooded Area, Other |
|
Parking Space Total
|
8 |
|
Plan
|
Vip82177 |
|
Structure
|
Shed |
Building
|
Bathroom Total
|
3 |
|
Bedrooms Total
|
3 |
|
Appliances
|
Refrigerator, Stove, Washer, Dryer |
|
Architectural Style
|
Character |
|
Constructed Date
|
2007 |
|
Cooling Type
|
None |
|
Fireplace Present
|
Yes |
|
Fireplace Total
|
1 |
|
Heating Fuel
|
Electric, Wood |
|
Heating Type
|
Baseboard Heaters |
|
Size Interior
|
1,976 Ft2 |
|
Total Finished Area
|
1976 Sqft |
|
Type
|
House |
Land
|
Acreage
|
No |
|
Size Irregular
|
0.74 |
|
Size Total
|
0.74 Ac |
|
Size Total Text
|
0.74 Ac |
|
Zoning Description
|
R3 |
|
Zoning Type
|
Residential |
Rooms
| Level |
Type |
Length |
Width |
Dimensions |
|
Second Level |
Balcony |
|
|
13'8 x 5'9 |
|
Second Level |
Bathroom |
|
|
3-Piece |
|
Second Level |
Family Room |
|
|
12'8 x 16'2 |
|
Second Level |
Primary Bedroom |
|
|
17'10 x 11'3 |
|
Lower Level |
Bathroom |
|
|
4-Piece |
|
Lower Level |
Bedroom |
|
|
6'9 x 9'1 |
|
Lower Level |
Living Room |
|
|
13'10 x 9'10 |
|
Lower Level |
Eating Area |
|
|
9'0 x 7'0 |
|
Lower Level |
Kitchen |
|
|
7'0 x 7'2 |
|
Main Level |
Bathroom |
|
|
4-Piece |
|
Main Level |
Bedroom |
|
|
11'0 x 11'3 |
|
Main Level |
Living Room |
|
|
13'4 x 13'4 |
|
Main Level |
Dining Room |
|
|
9'5 x 7'2 |
|
Main Level |
Kitchen |
|
|
9'5 x 10'10 |
|
Main Level |
Entrance |
|
|
5'2 x 5'8 |
https://www.realtor.ca/real-estate/27999636/2795-meadowview-rd-shawnigan-lake-shawnigan


