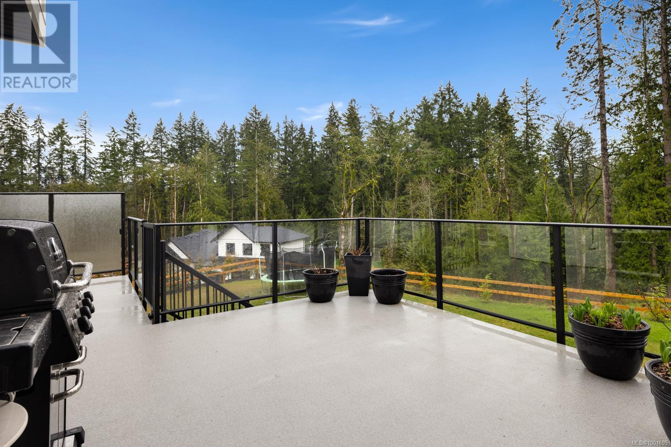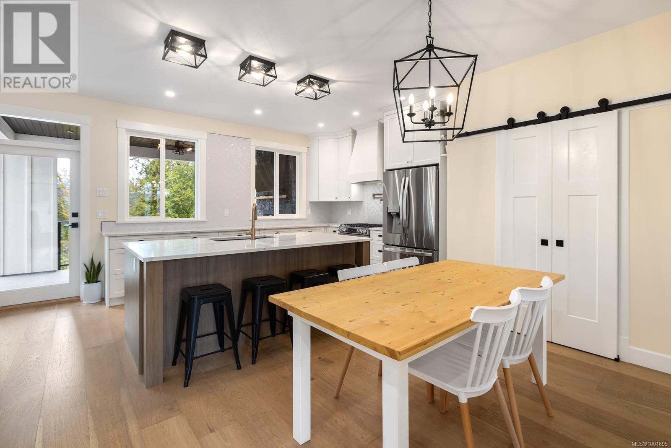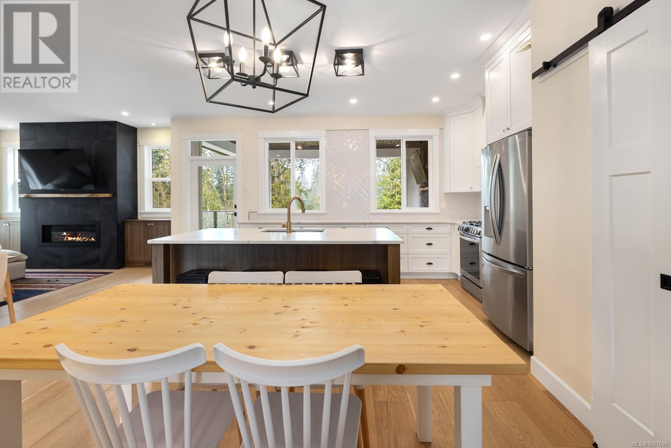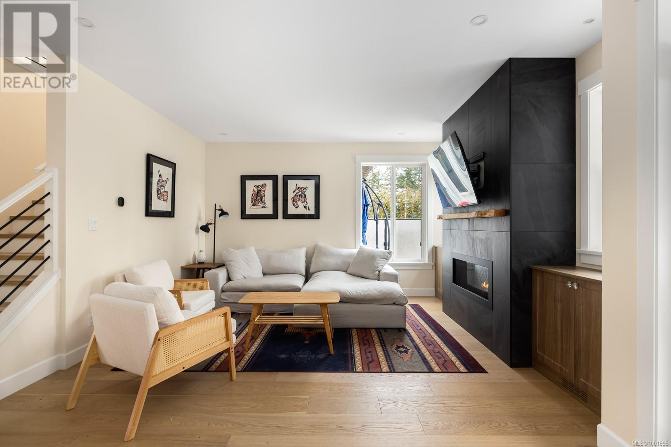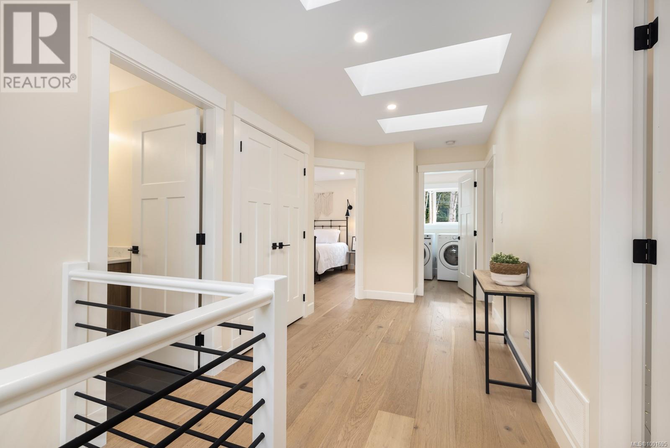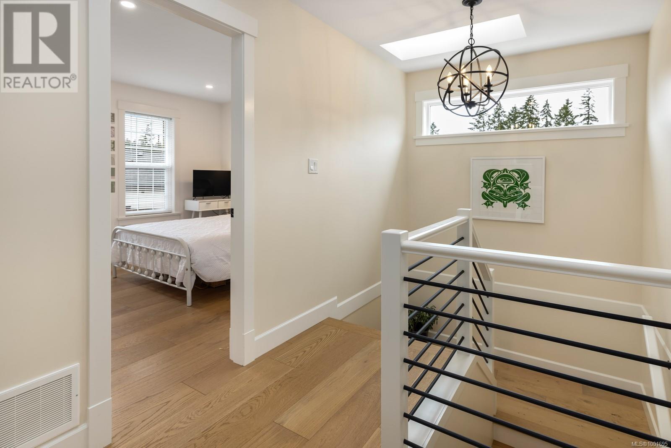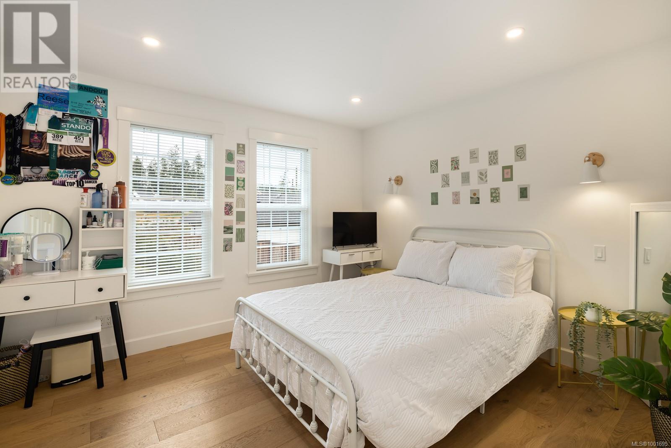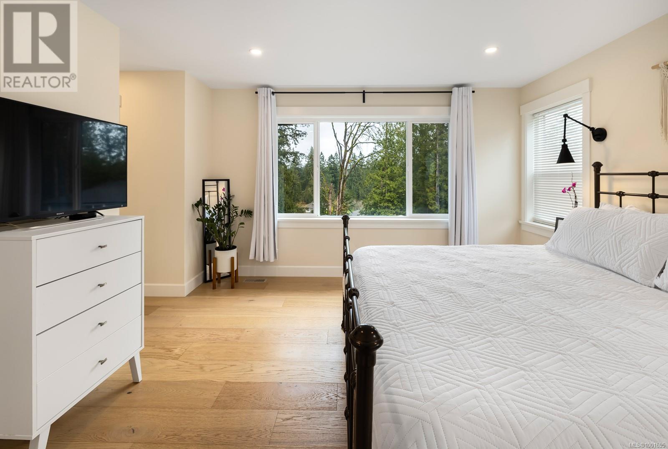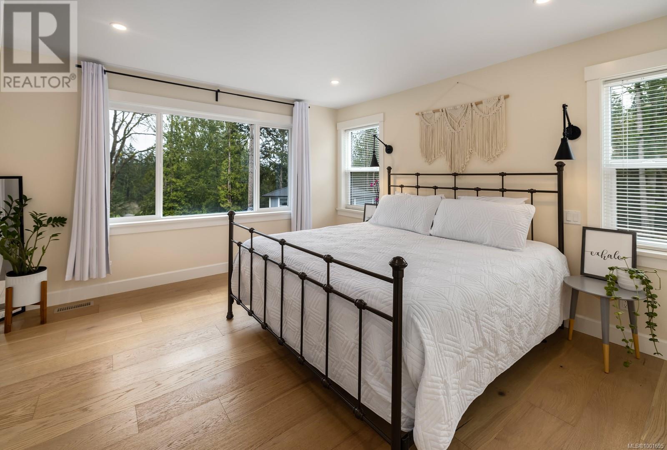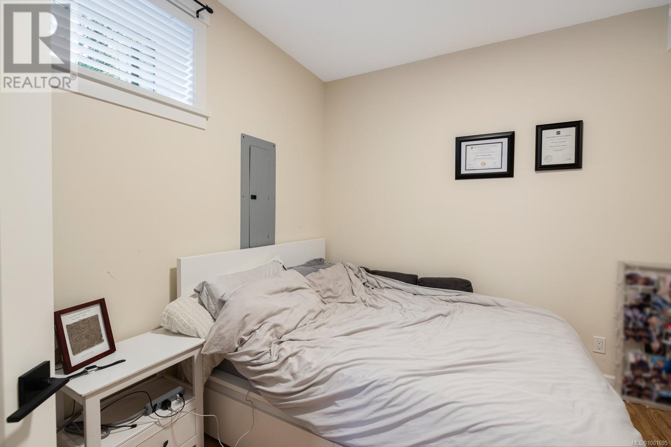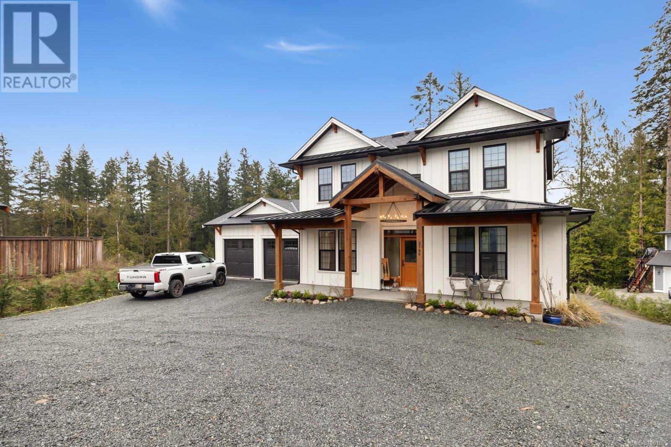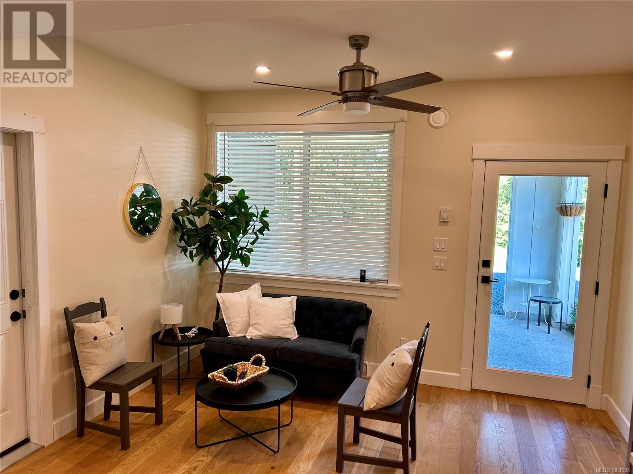5 Bedroom
5 Bathroom
4,430 ft2
Fireplace
Air Conditioned
Baseboard Heaters, Forced Air
Acreage
$1,495,000
Welcome to 2795 Sheldrake, a beautifully designed custom home built in 2023—without the added cost of GST! Set on over an acre in the heart of Mill Bay, this expansive 3-level residence offers more than 4,000 sq ft of modern living space in a location that’s perfect for a busy, active family. Enjoy the convenience of nearby parks, schools, recreational facilities, and all essential amenities, just minutes away. This thoughtfully crafted home features 5 spacious bedrooms and 5 bathrooms, with exceptional versatility for a variety of living arrangements. Highlights include: Legal 1-Bedroom Income Suite Private In-Law or Multi-Generational Living Space with Separate Entrance Smart Floor Plan with Large Workshop/Storage Area Radiant In-Floor Heating in Tiled Areas & Primary Ensuite Three Fireplaces Durable Metal/Hybrid Roof Hot Water on Demand & Electric Vehicle Charger Mudroom and Three Separate Laundry Hookups Sitting Area + Den for Flexible Living or Work-from-Home Options Built by a respected local builder, this bright, airy, and contemporary home seamlessly blends luxury with practicality. Whether you're growing your family or seeking space for extended relatives or rental income, this property delivers comfort, quality, and value in an unbeatable location. (id:46156)
Property Details
|
MLS® Number
|
1001695 |
|
Property Type
|
Single Family |
|
Neigbourhood
|
Mill Bay |
|
Features
|
Acreage |
|
Parking Space Total
|
8 |
|
View Type
|
Valley View |
Building
|
Bathroom Total
|
5 |
|
Bedrooms Total
|
5 |
|
Constructed Date
|
2023 |
|
Cooling Type
|
Air Conditioned |
|
Fireplace Present
|
Yes |
|
Fireplace Total
|
3 |
|
Heating Fuel
|
Natural Gas, Other |
|
Heating Type
|
Baseboard Heaters, Forced Air |
|
Size Interior
|
4,430 Ft2 |
|
Total Finished Area
|
3266 Sqft |
|
Type
|
House |
Land
|
Acreage
|
Yes |
|
Size Irregular
|
1.04 |
|
Size Total
|
1.04 Ac |
|
Size Total Text
|
1.04 Ac |
|
Zoning Type
|
Residential |
Rooms
| Level |
Type |
Length |
Width |
Dimensions |
|
Second Level |
Bathroom |
|
|
5-Piece |
|
Second Level |
Bathroom |
|
|
5-Piece |
|
Second Level |
Laundry Room |
8 ft |
5 ft |
8 ft x 5 ft |
|
Second Level |
Bedroom |
12 ft |
11 ft |
12 ft x 11 ft |
|
Second Level |
Bedroom |
12 ft |
11 ft |
12 ft x 11 ft |
|
Second Level |
Primary Bedroom |
15 ft |
13 ft |
15 ft x 13 ft |
|
Lower Level |
Bathroom |
|
|
4-Piece |
|
Lower Level |
Bathroom |
|
|
4-Piece |
|
Lower Level |
Kitchen |
12 ft |
7 ft |
12 ft x 7 ft |
|
Lower Level |
Living Room |
13 ft |
9 ft |
13 ft x 9 ft |
|
Lower Level |
Family Room |
17 ft |
15 ft |
17 ft x 15 ft |
|
Lower Level |
Bedroom |
11 ft |
11 ft |
11 ft x 11 ft |
|
Lower Level |
Bedroom |
12 ft |
11 ft |
12 ft x 11 ft |
|
Lower Level |
Workshop |
24 ft |
20 ft |
24 ft x 20 ft |
|
Main Level |
Bathroom |
|
|
2-Piece |
|
Main Level |
Entrance |
6 ft |
5 ft |
6 ft x 5 ft |
|
Main Level |
Dining Room |
10 ft |
8 ft |
10 ft x 8 ft |
|
Main Level |
Living Room |
14 ft |
13 ft |
14 ft x 13 ft |
|
Main Level |
Office |
9 ft |
9 ft |
9 ft x 9 ft |
|
Main Level |
Mud Room |
6 ft |
5 ft |
6 ft x 5 ft |
|
Main Level |
Kitchen |
18 ft |
11 ft |
18 ft x 11 ft |
|
Main Level |
Family Room |
15 ft |
13 ft |
15 ft x 13 ft |
https://www.realtor.ca/real-estate/28397749/2795-sheldrake-pl-mill-bay-mill-bay










