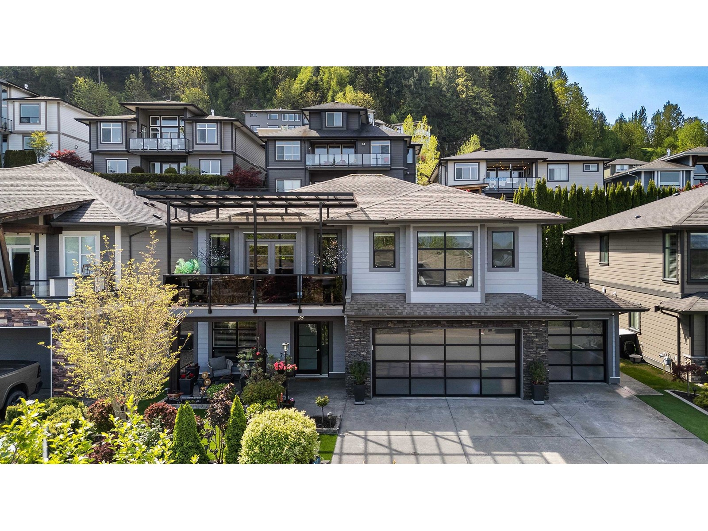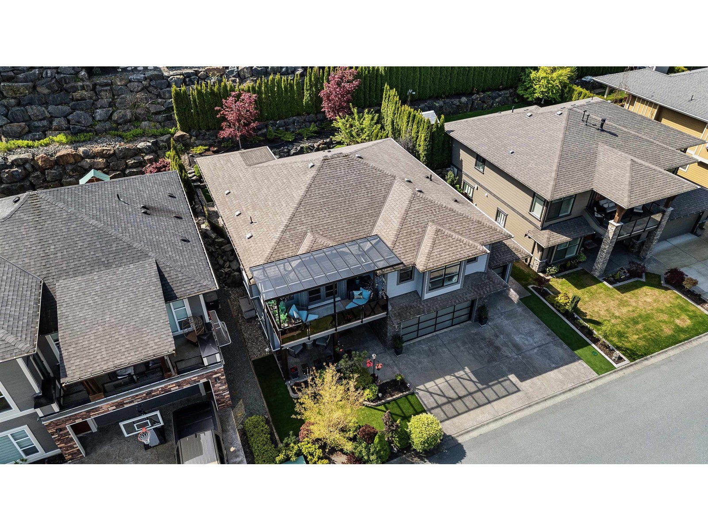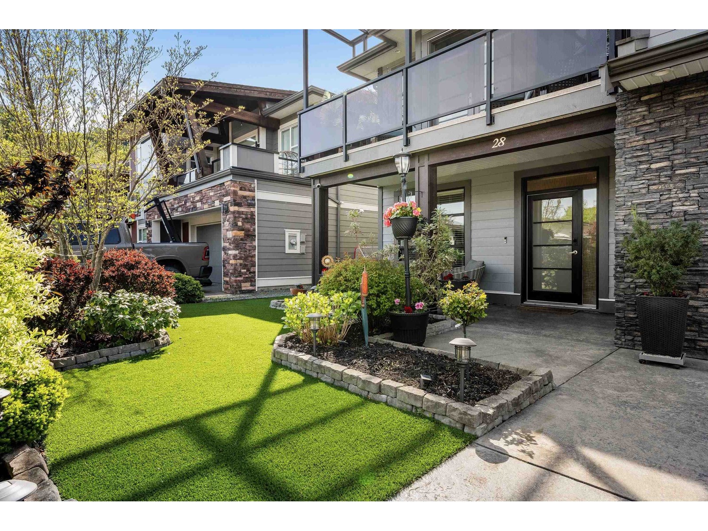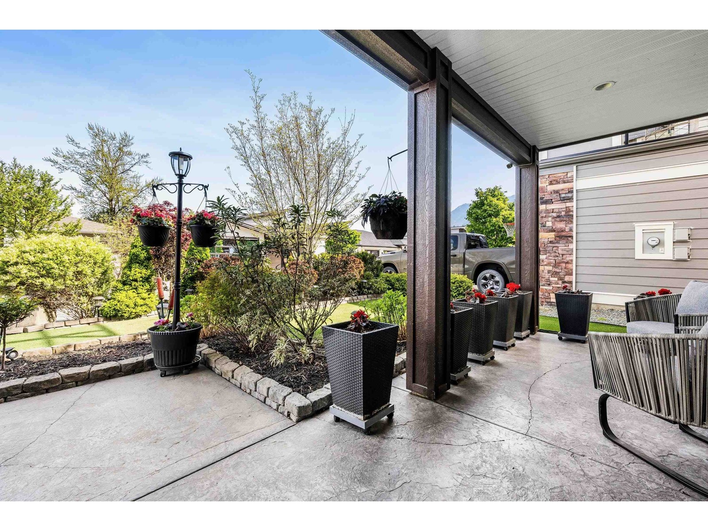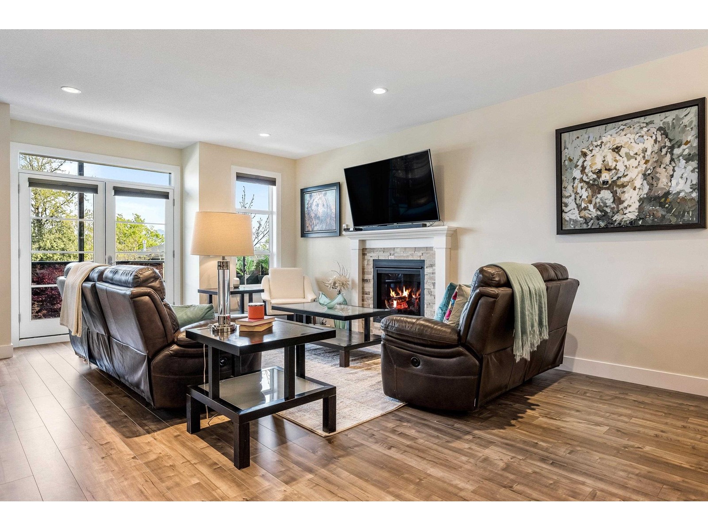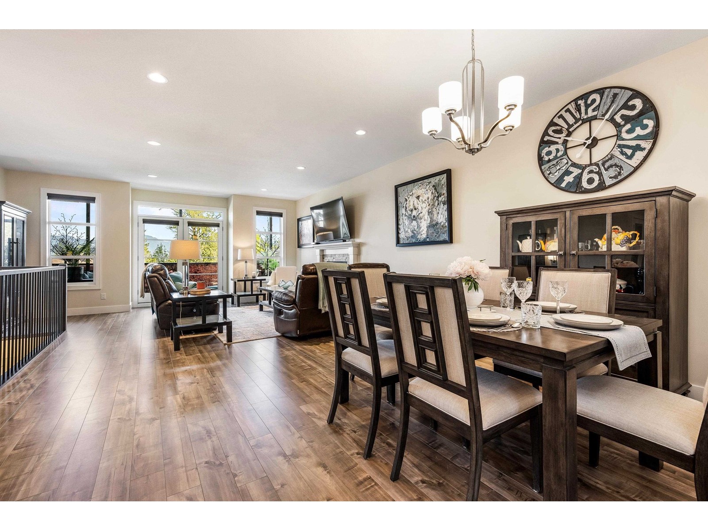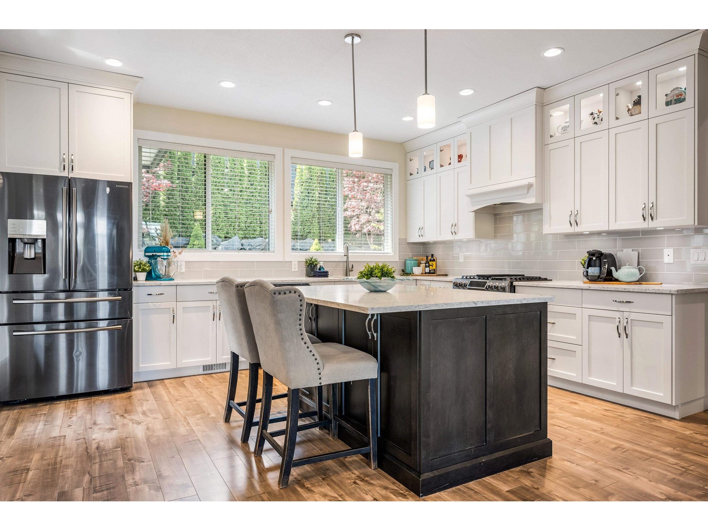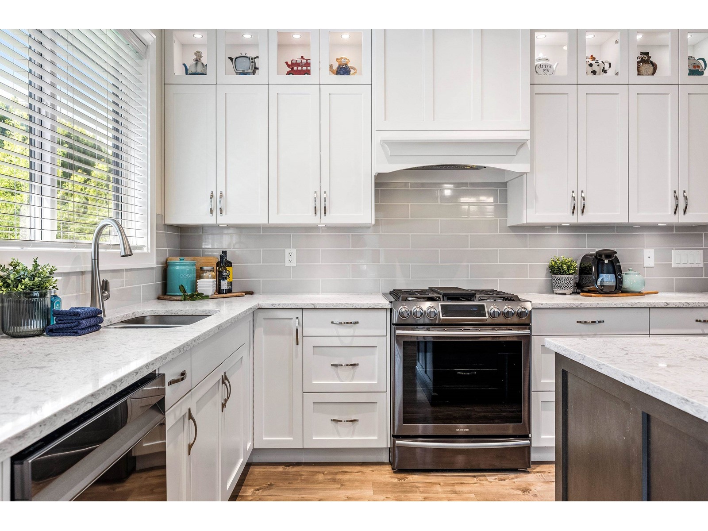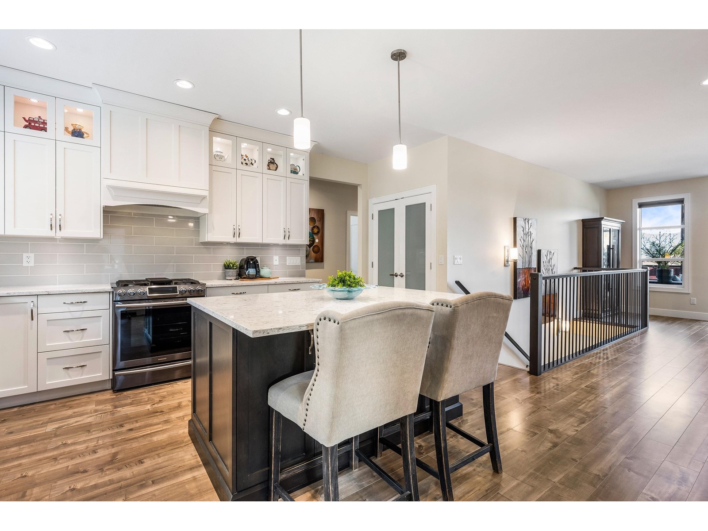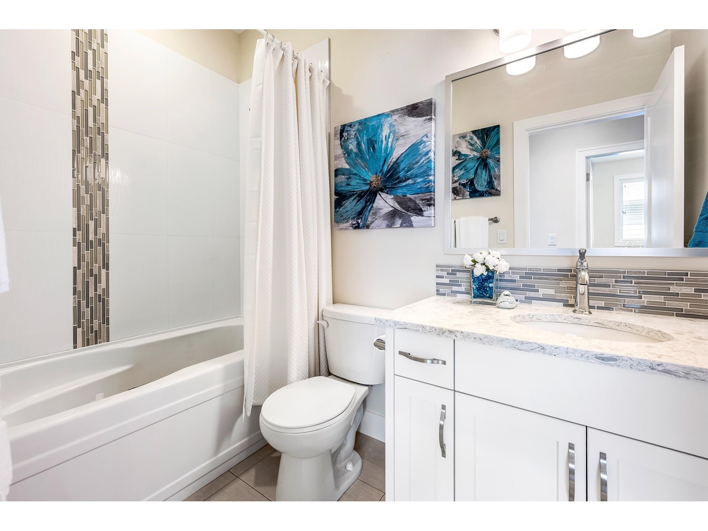4 Bedroom
3 Bathroom
2,560 ft2
Basement Entry
Fireplace
Central Air Conditioning
Forced Air
$1,125,000
Beautiful family home in desirable Eastern Hillsides with stunning mountain views from nearly every window. The bright main floor features stunning kitchen with modern cabinetry & large eat up island. Walkout backyard perfectly landscaped for outdoor living. Spacious open-concept living and dining area with gas fireplace and large windows & patio to enjoy morning coffee with a view. Upstairs offers 3 beds and 2 baths, including a relaxing primary suite w/ walkin closet & luxury ensuite. Downstairs boasts a large rec room with a bar area, office space, full bath, and a welcoming entry. RARE TRIPLE garage with modern glass doors adds great curb appeal. * PREC - Personal Real Estate Corporation (id:46156)
Open House
This property has open houses!
Starts at:
2:30 pm
Ends at:
4:30 pm
Property Details
|
MLS® Number
|
R2995568 |
|
Property Type
|
Single Family |
|
View Type
|
Mountain View |
Building
|
Bathroom Total
|
3 |
|
Bedrooms Total
|
4 |
|
Amenities
|
Laundry - In Suite |
|
Appliances
|
Washer, Dryer, Refrigerator, Stove, Dishwasher |
|
Architectural Style
|
Basement Entry |
|
Basement Development
|
Finished |
|
Basement Type
|
Full (finished) |
|
Constructed Date
|
2016 |
|
Construction Style Attachment
|
Detached |
|
Cooling Type
|
Central Air Conditioning |
|
Fireplace Present
|
Yes |
|
Fireplace Total
|
1 |
|
Fixture
|
Drapes/window Coverings |
|
Heating Fuel
|
Natural Gas |
|
Heating Type
|
Forced Air |
|
Stories Total
|
2 |
|
Size Interior
|
2,560 Ft2 |
|
Type
|
House |
Parking
Land
|
Acreage
|
No |
|
Size Depth
|
98 Ft |
|
Size Frontage
|
58 Ft |
|
Size Irregular
|
5706 |
|
Size Total
|
5706 Sqft |
|
Size Total Text
|
5706 Sqft |
Rooms
| Level |
Type |
Length |
Width |
Dimensions |
|
Lower Level |
Foyer |
7 ft ,5 in |
18 ft ,1 in |
7 ft ,5 in x 18 ft ,1 in |
|
Lower Level |
Office |
11 ft ,5 in |
9 ft ,9 in |
11 ft ,5 in x 9 ft ,9 in |
|
Lower Level |
Laundry Room |
11 ft ,5 in |
6 ft ,3 in |
11 ft ,5 in x 6 ft ,3 in |
|
Lower Level |
Bedroom 2 |
11 ft ,5 in |
9 ft ,7 in |
11 ft ,5 in x 9 ft ,7 in |
|
Lower Level |
Recreational, Games Room |
30 ft ,8 in |
15 ft ,9 in |
30 ft ,8 in x 15 ft ,9 in |
|
Main Level |
Kitchen |
15 ft ,5 in |
15 ft ,9 in |
15 ft ,5 in x 15 ft ,9 in |
|
Main Level |
Dining Room |
9 ft ,1 in |
8 ft ,3 in |
9 ft ,1 in x 8 ft ,3 in |
|
Main Level |
Living Room |
19 ft ,2 in |
20 ft ,7 in |
19 ft ,2 in x 20 ft ,7 in |
|
Main Level |
Primary Bedroom |
14 ft ,7 in |
15 ft ,6 in |
14 ft ,7 in x 15 ft ,6 in |
|
Main Level |
Other |
5 ft ,3 in |
6 ft ,3 in |
5 ft ,3 in x 6 ft ,3 in |
|
Main Level |
Bedroom 3 |
14 ft ,7 in |
10 ft ,4 in |
14 ft ,7 in x 10 ft ,4 in |
|
Main Level |
Bedroom 4 |
10 ft ,8 in |
9 ft ,8 in |
10 ft ,8 in x 9 ft ,8 in |
https://www.realtor.ca/real-estate/28236830/28-50778-ledgestone-place-eastern-hillsides-chilliwack


