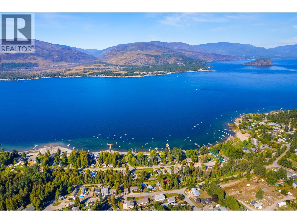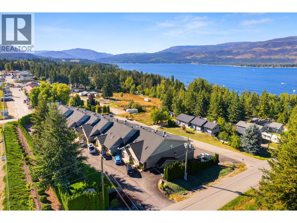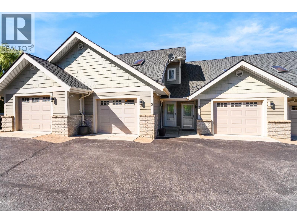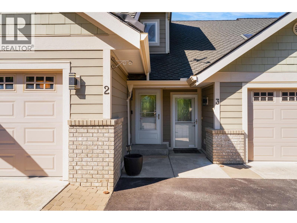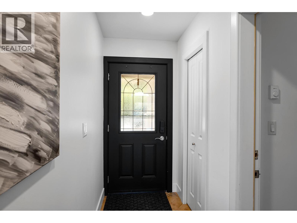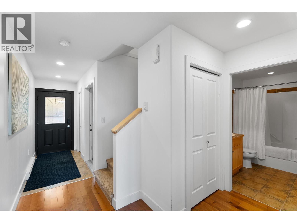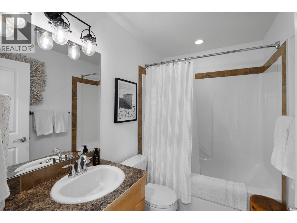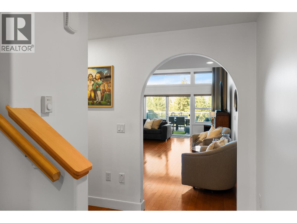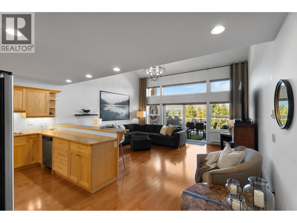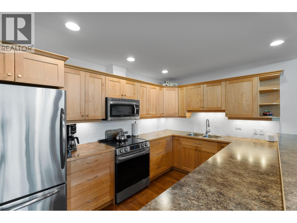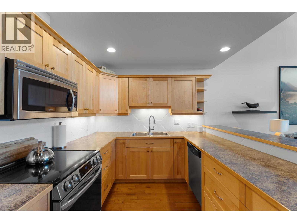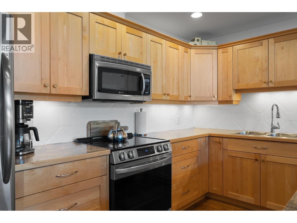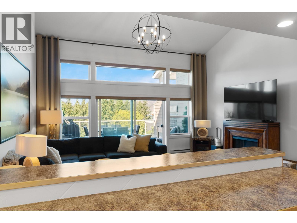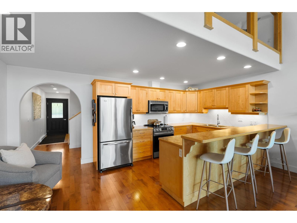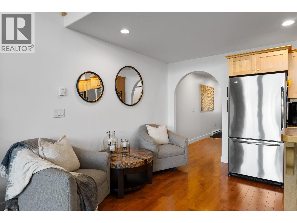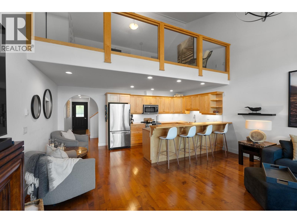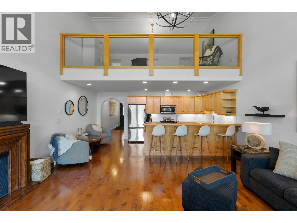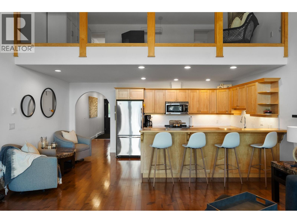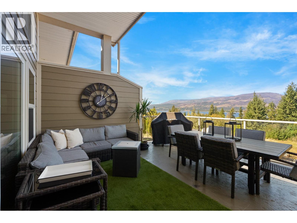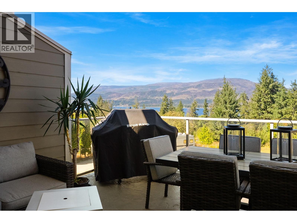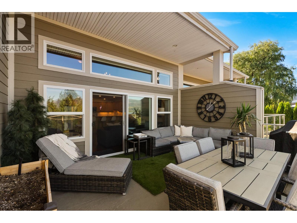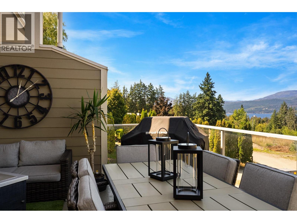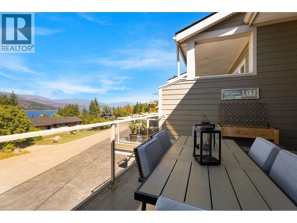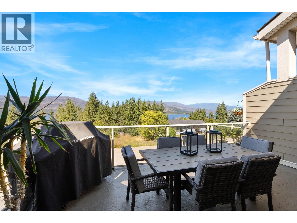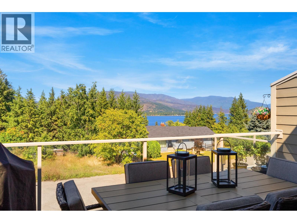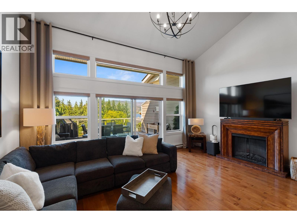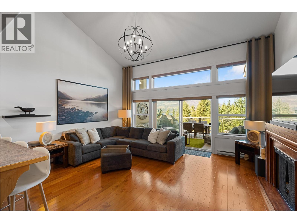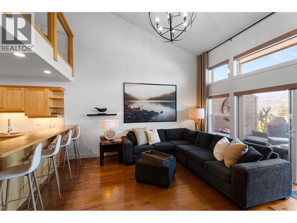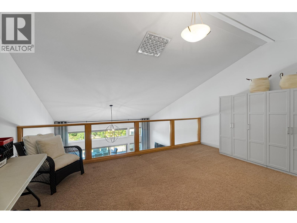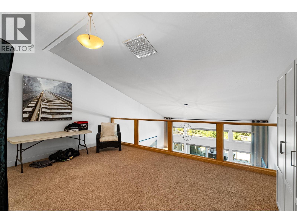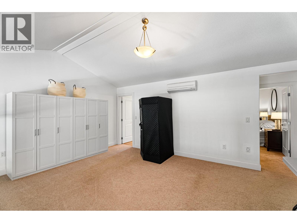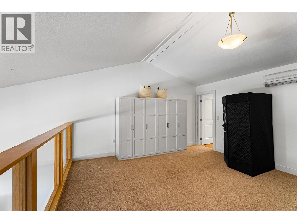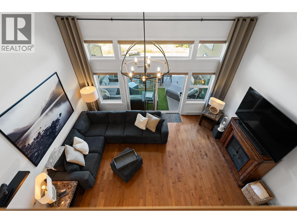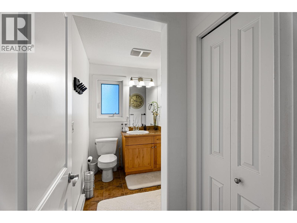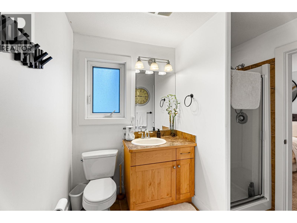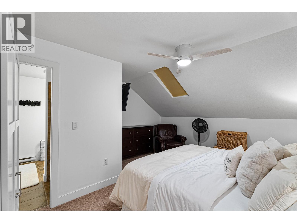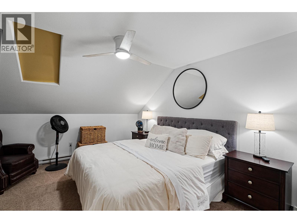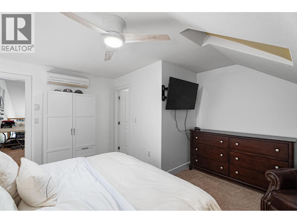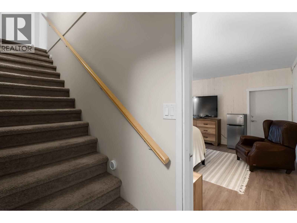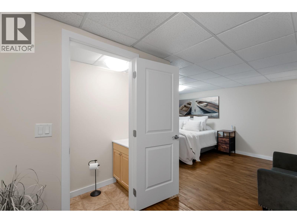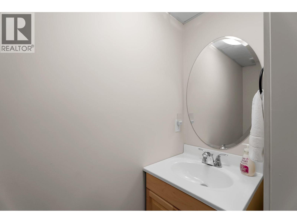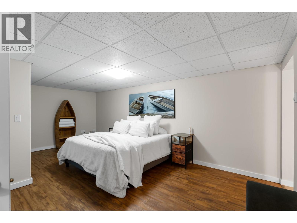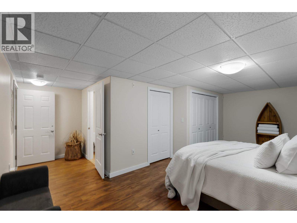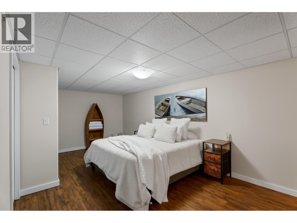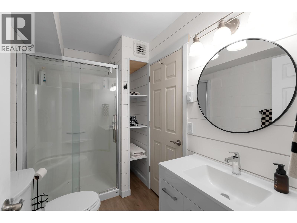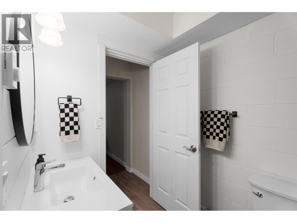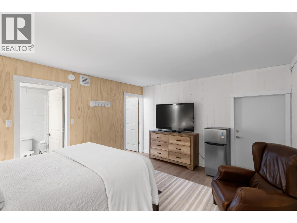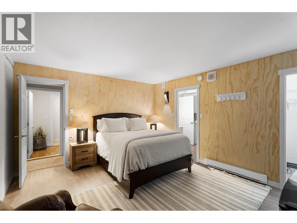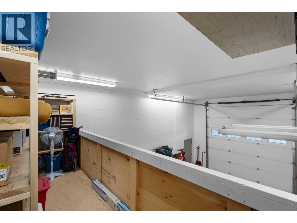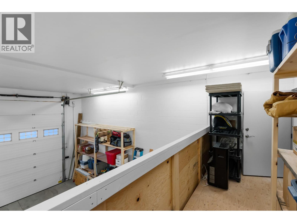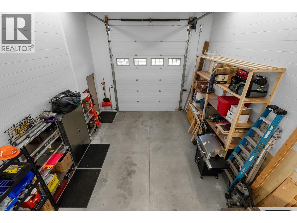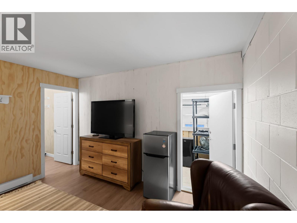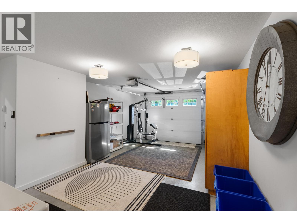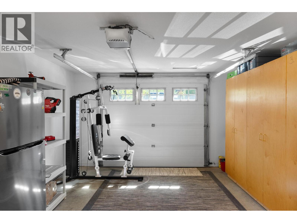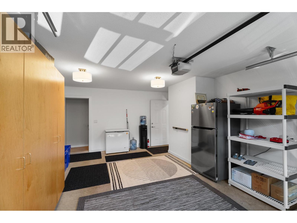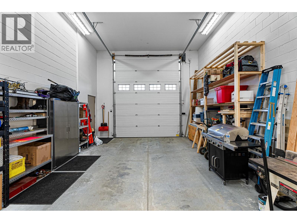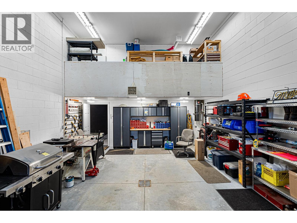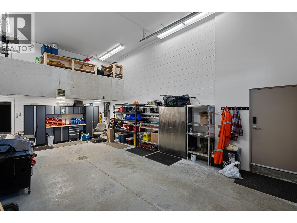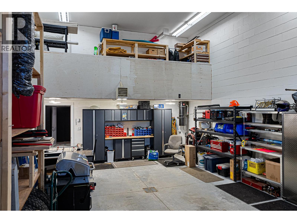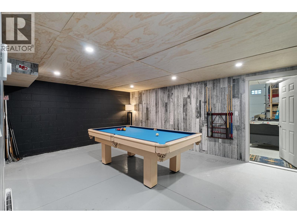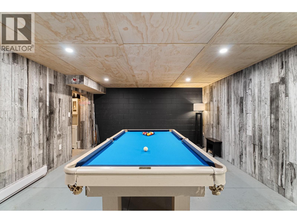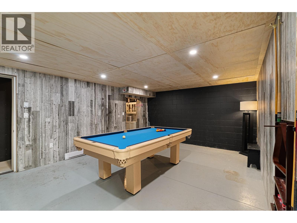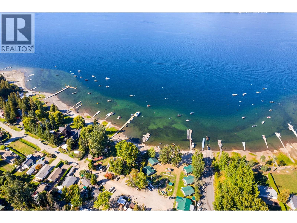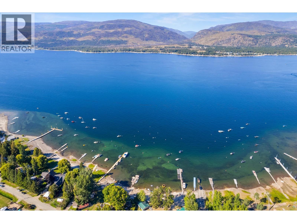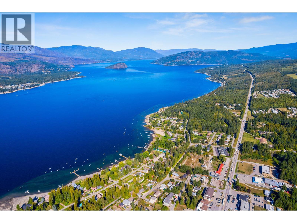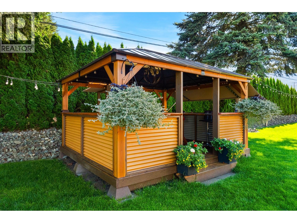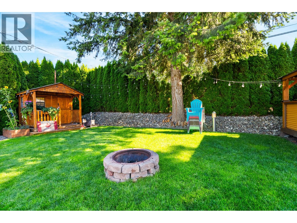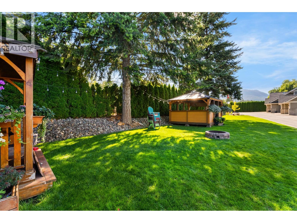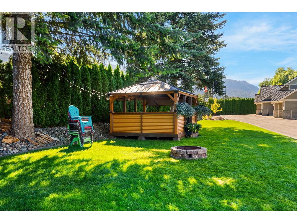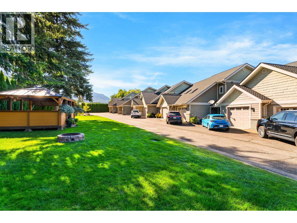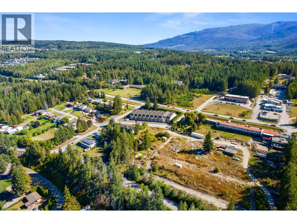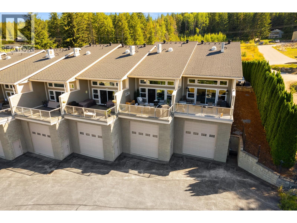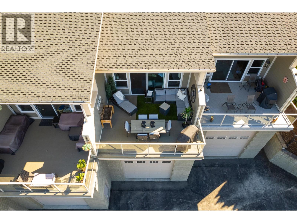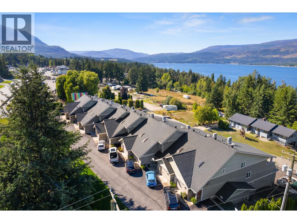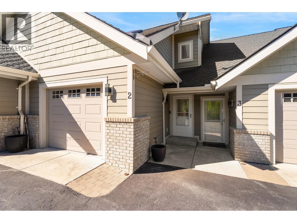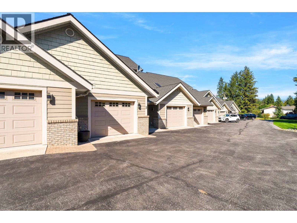2802 Henstridge Road Unit# 2 Sorrento, British Columbia V0E 2W0
$649,900Maintenance, Reserve Fund Contributions, Insurance, Ground Maintenance, Property Management
$350 Monthly
Maintenance, Reserve Fund Contributions, Insurance, Ground Maintenance, Property Management
$350 MonthlyExperience Shuswap living at its finest in this exceptional townhome at Carriage House, also known as The Toyboxes, just two minutes from the sparkling waters of Shuswap Lake. Designed for those who love the lake lifestyle, this home blends quality craftsmanship with luxury and incredible convenience. Step inside to an airy open-concept floor plan featuring maple hardwood floors, custom cabinetry, stainless steel appliances, and skylights that create a bright, inviting atmosphere. With 3 bedrooms, 3 1/2 bathrooms, and a versatile loft area, the layout is perfect for both everyday living and entertaining. The large private deck showcases panoramic views of Shuswap Lake—an ideal backdrop for morning coffee or sunset gatherings. The showpiece is the impressive 29.7' x 17.5' heated garage with soaring 16’ ceilings, offering secure storage for your RV, boat, or both. A second garage ensures easy parking for your vehicle. Thoughtfully designed community amenities include landscaped grounds, a fire pit for social evenings, and ample visitor parking. Set in the heart of Sorrento, the true hub of the Shuswap, this property offers a carefree lock-and-leave lifestyle with unparalleled access to boating, beaches, and year-round recreation. (id:46156)
Property Details
| MLS® Number | 10360777 |
| Property Type | Single Family |
| Neigbourhood | Sorrento |
| Community Name | Carriage House |
| Features | Balcony |
| Parking Space Total | 2 |
Building
| Bathroom Total | 4 |
| Bedrooms Total | 3 |
| Appliances | Refrigerator, Dishwasher, Range - Electric, Microwave, Washer & Dryer |
| Constructed Date | 2007 |
| Construction Style Attachment | Attached |
| Cooling Type | Wall Unit |
| Fireplace Fuel | Electric |
| Fireplace Present | Yes |
| Fireplace Total | 1 |
| Fireplace Type | Unknown |
| Flooring Type | Carpeted, Ceramic Tile, Hardwood |
| Half Bath Total | 1 |
| Heating Type | Baseboard Heaters |
| Roof Material | Asphalt Shingle |
| Roof Style | Unknown |
| Stories Total | 4 |
| Size Interior | 2,335 Ft2 |
| Type | Row / Townhouse |
| Utility Water | Community Water User's Utility |
Parking
| See Remarks | |
| Attached Garage | 2 |
| Oversize |
Land
| Acreage | No |
| Sewer | Septic Tank |
| Size Total Text | Under 1 Acre |
Rooms
| Level | Type | Length | Width | Dimensions |
|---|---|---|---|---|
| Second Level | Bedroom | 13'1'' x 15'4'' | ||
| Second Level | 3pc Bathroom | Measurements not available | ||
| Second Level | Family Room | 17'6'' x 18'1'' | ||
| Basement | Storage | 9'2'' x 3'6'' | ||
| Basement | Games Room | 17'6'' x 12'8'' | ||
| Lower Level | 3pc Bathroom | Measurements not available | ||
| Lower Level | 2pc Bathroom | Measurements not available | ||
| Lower Level | Bedroom | 11'7'' x 14'11'' | ||
| Lower Level | Primary Bedroom | 17'6'' x 20'2'' | ||
| Main Level | 4pc Bathroom | Measurements not available | ||
| Main Level | Kitchen | 17'6'' x 9'8'' | ||
| Main Level | Living Room | 17'6'' x 14' |
https://www.realtor.ca/real-estate/28783749/2802-henstridge-road-unit-2-sorrento-sorrento


