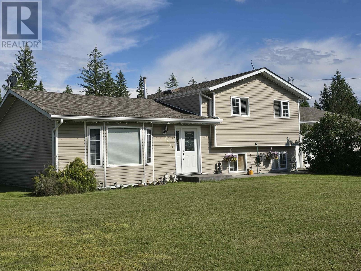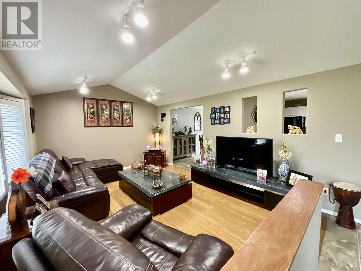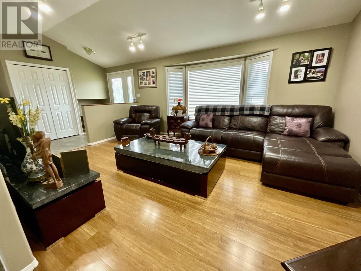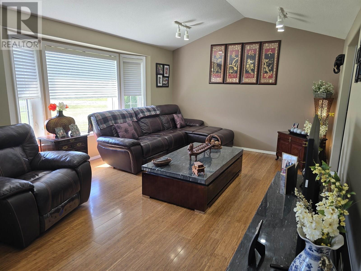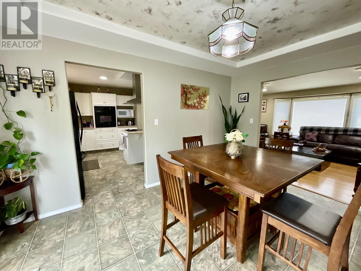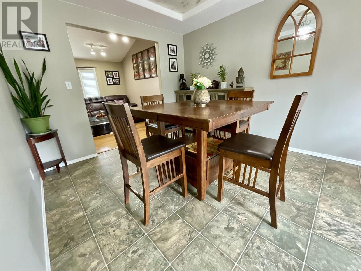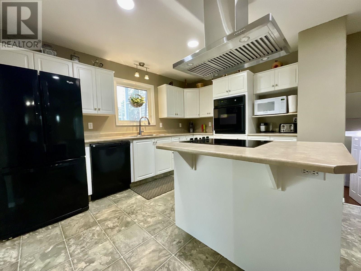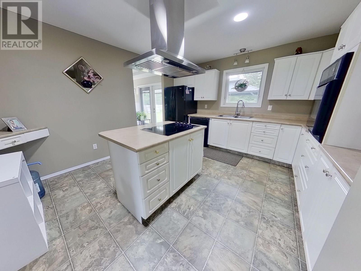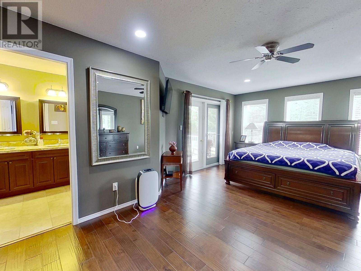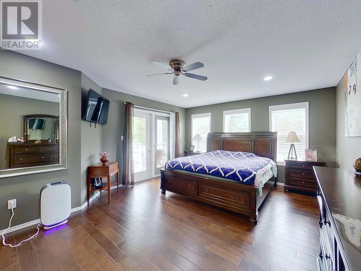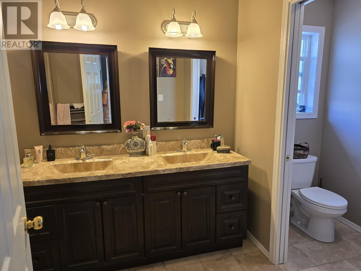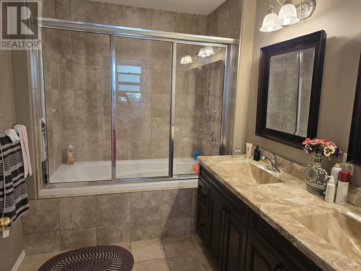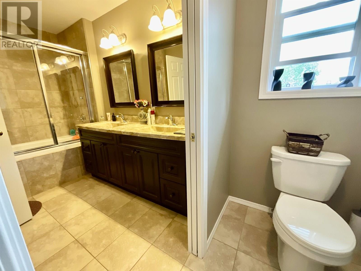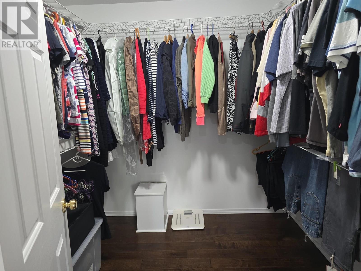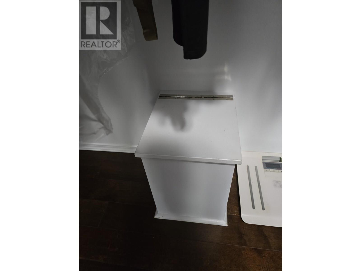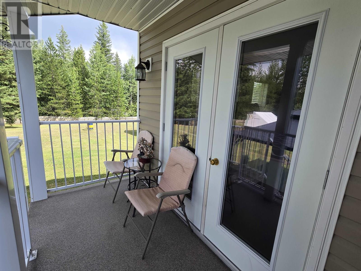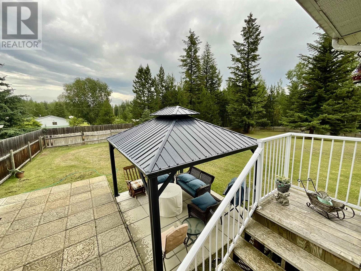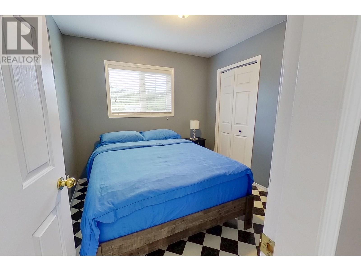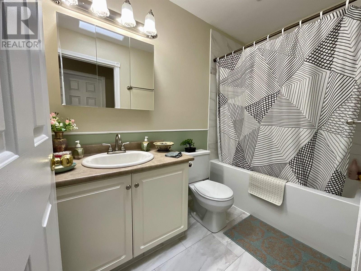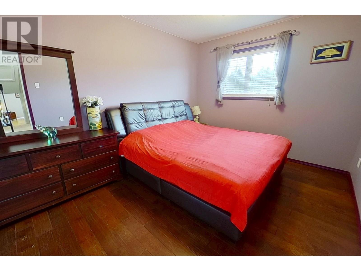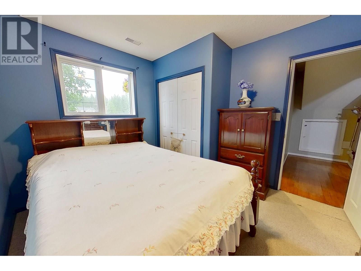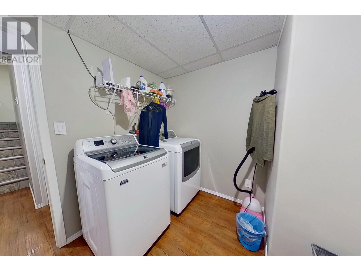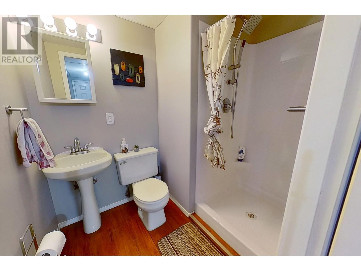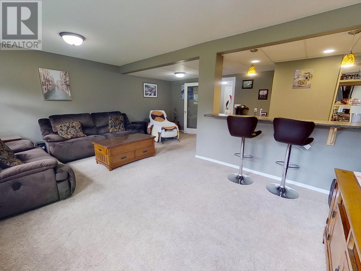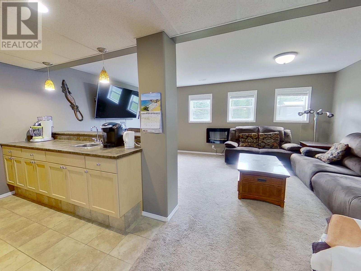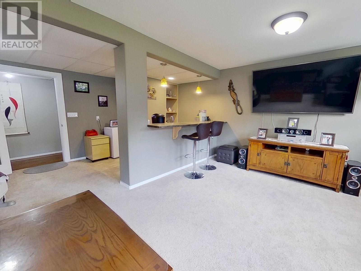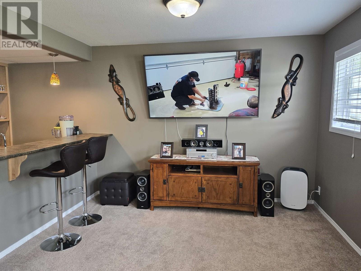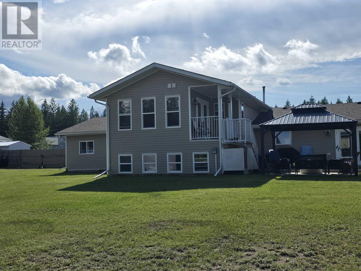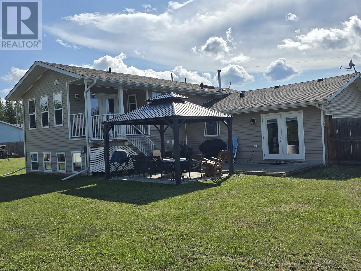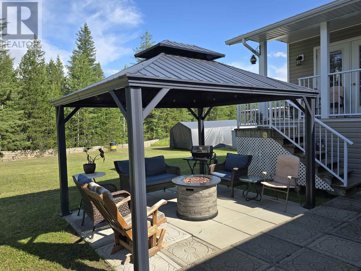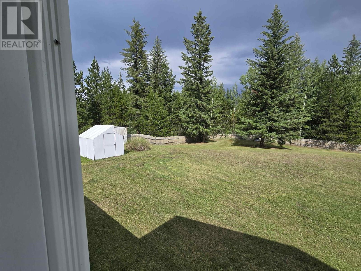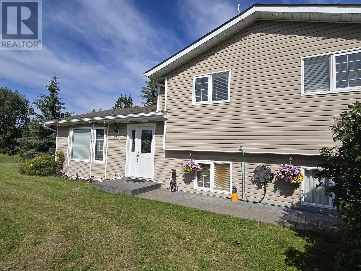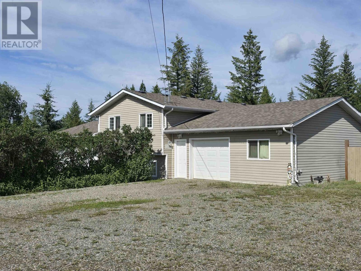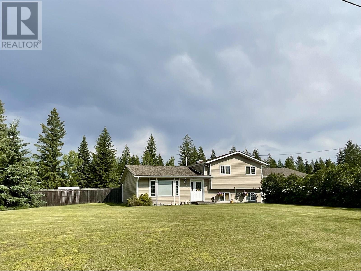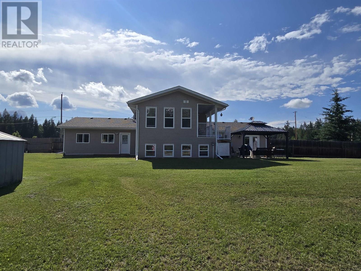4 Bedroom
3 Bathroom
2,560 ft2
Forced Air
Acreage
$570,000
Everything You’ve Been Looking For – And More! This immaculate 4-bedroom, 3 bath, 3-level split sits on just over an acre of privacy at the end of a quiet Kersley cul-de-sac. Pride of ownership shows throughout, with thoughtful upgrades & quality finishes. The spacious primary suite features a private balcony, a luxurious ensuite, & a massive walk-in closet, complete with laundry chute! On the lower level, enjoy an incredible rec/media room wired for Dolby Digital 9.2 with a custom-built bar—perfect for entertaining.Vaulted ceilings, custom blinds, & a stamped concrete walkway add charm, while recent updates offer peace of mind: newer roof, furnace (2023), hot water tank (2022), central vac (2022), vinyl windows, upgraded insulation, & newer septic. Move-in ready & truly a must-see! (id:46156)
Property Details
|
MLS® Number
|
R3027995 |
|
Property Type
|
Single Family |
Building
|
Bathroom Total
|
3 |
|
Bedrooms Total
|
4 |
|
Appliances
|
Dryer, Washer, Dishwasher, Range, Refrigerator |
|
Basement Development
|
Finished |
|
Basement Type
|
Full (finished) |
|
Constructed Date
|
1994 |
|
Construction Style Attachment
|
Detached |
|
Construction Style Split Level
|
Split Level |
|
Exterior Finish
|
Vinyl Siding |
|
Foundation Type
|
Preserved Wood |
|
Heating Fuel
|
Natural Gas |
|
Heating Type
|
Forced Air |
|
Roof Material
|
Asphalt Shingle |
|
Roof Style
|
Conventional |
|
Stories Total
|
3 |
|
Size Interior
|
2,560 Ft2 |
|
Total Finished Area
|
2560 Sqft |
|
Type
|
House |
|
Utility Water
|
Ground-level Well |
Parking
Land
|
Acreage
|
Yes |
|
Size Irregular
|
1.01 |
|
Size Total
|
1.01 Ac |
|
Size Total Text
|
1.01 Ac |
Rooms
| Level |
Type |
Length |
Width |
Dimensions |
|
Above |
Bedroom 2 |
9 ft ,5 in |
8 ft ,1 in |
9 ft ,5 in x 8 ft ,1 in |
|
Above |
Bedroom 3 |
9 ft ,9 in |
12 ft ,1 in |
9 ft ,9 in x 12 ft ,1 in |
|
Above |
Primary Bedroom |
20 ft |
12 ft |
20 ft x 12 ft |
|
Lower Level |
Storage |
7 ft ,6 in |
8 ft ,8 in |
7 ft ,6 in x 8 ft ,8 in |
|
Lower Level |
Bedroom 4 |
10 ft |
11 ft ,9 in |
10 ft x 11 ft ,9 in |
|
Lower Level |
Laundry Room |
9 ft |
9 ft ,1 in |
9 ft x 9 ft ,1 in |
|
Lower Level |
Recreational, Games Room |
19 ft ,8 in |
19 ft |
19 ft ,8 in x 19 ft |
|
Main Level |
Living Room |
21 ft ,6 in |
12 ft |
21 ft ,6 in x 12 ft |
|
Main Level |
Dining Room |
10 ft ,4 in |
13 ft ,8 in |
10 ft ,4 in x 13 ft ,8 in |
|
Main Level |
Kitchen |
12 ft ,8 in |
13 ft ,8 in |
12 ft ,8 in x 13 ft ,8 in |
https://www.realtor.ca/real-estate/28627195/2802-otter-road-quesnel


