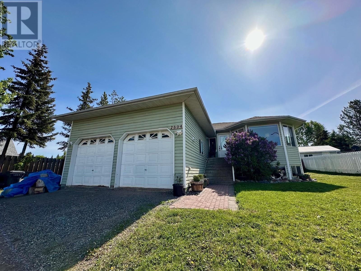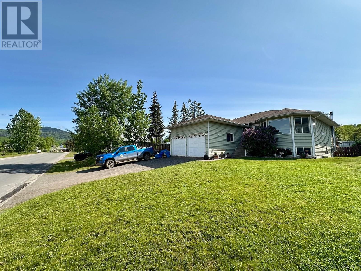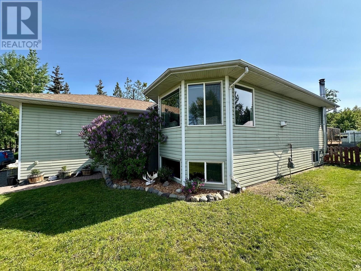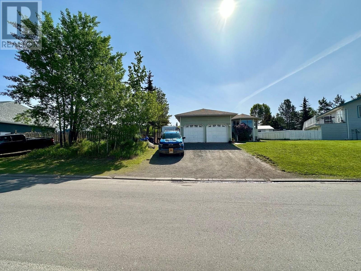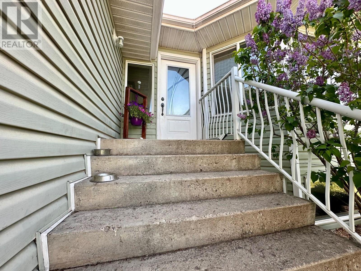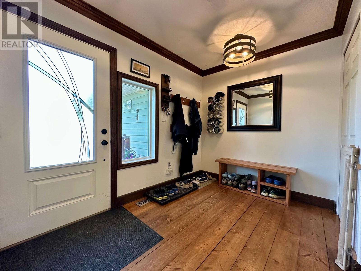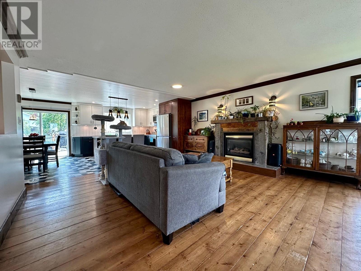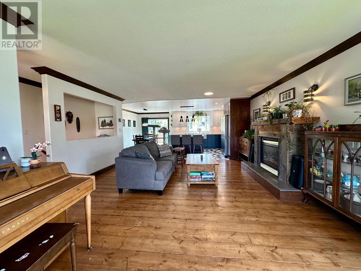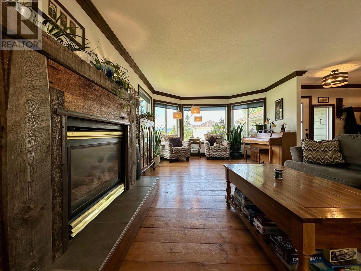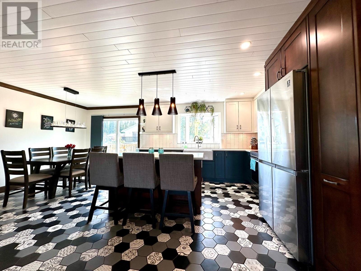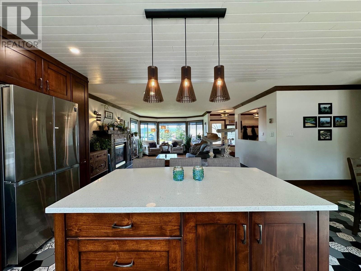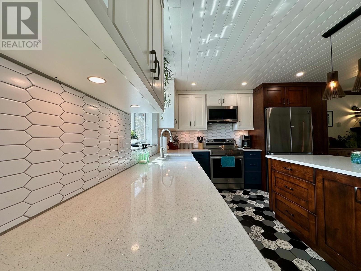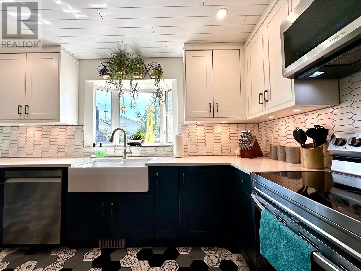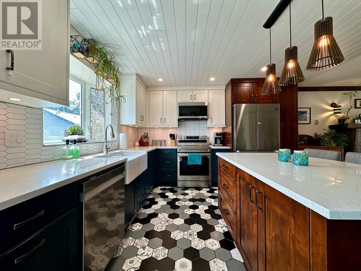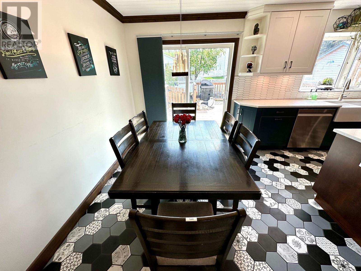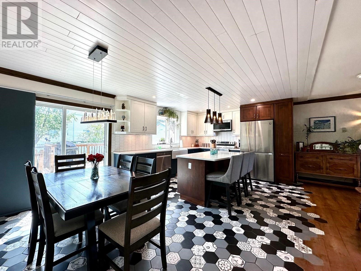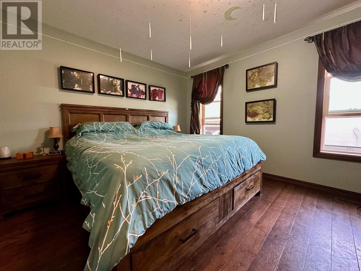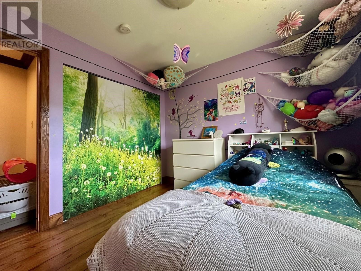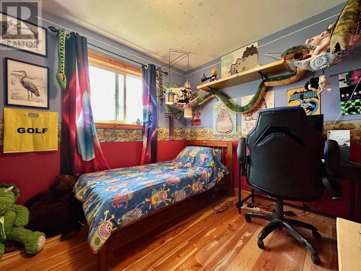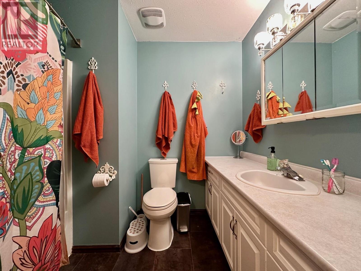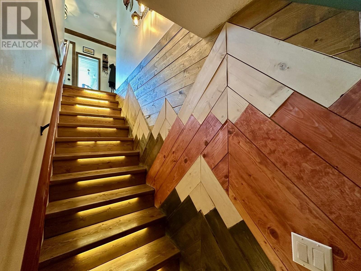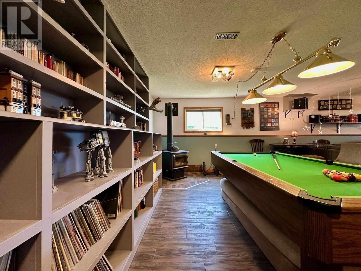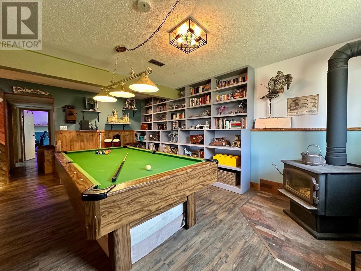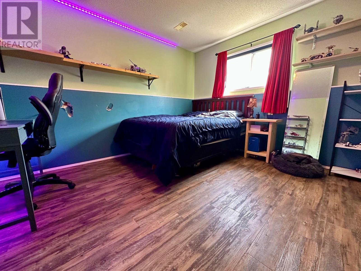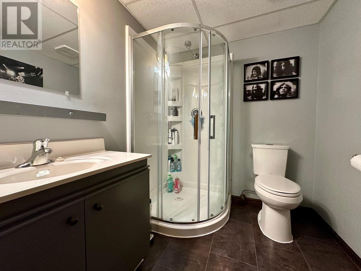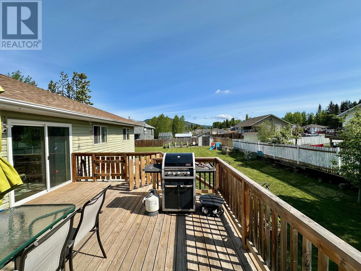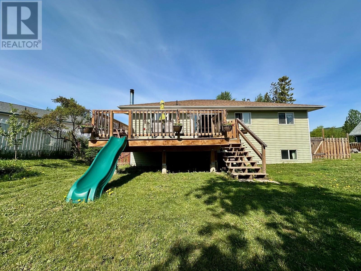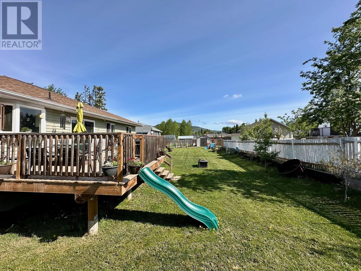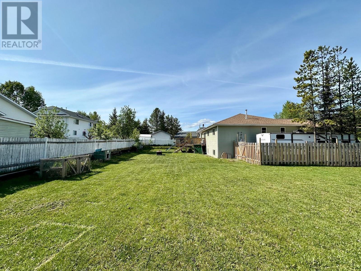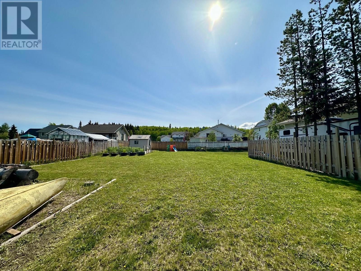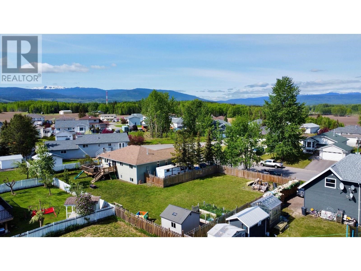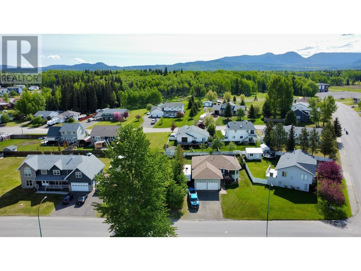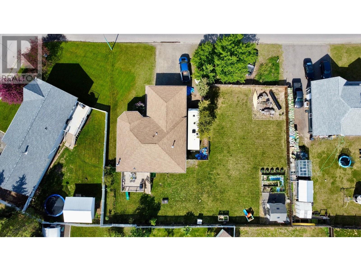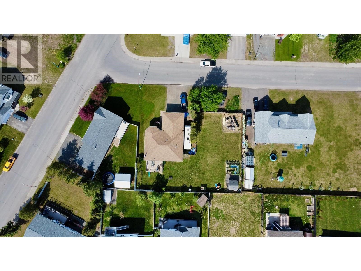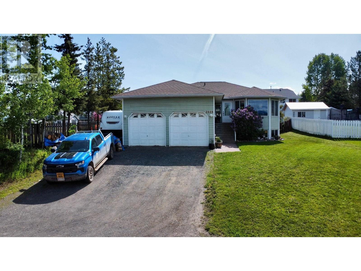4 Bedroom
2 Bathroom
2,930 ft2
Fireplace
Forced Air
$449,000
* PREC - Personal Real Estate Corporation. Located in Houston, BC, this spacious 2,900 sq ft home sits on a rare double lot, offering plenty of room for families and outdoor living. The 4-bedroom, 2-bathroom home features a large 480 sq ft attached double garage and a massive yard with a newer back deck—perfect for entertaining or relaxing. The beautifully renovated kitchen was completed in 2023 with Roland's Joinery cabinets and includes quartz countertops, tiled flooring, updated appliances, and modern lighting. The bright and functional layout continues downstairs with a huge rec room featuring a pool table, cozy wood stove, and ample built-in storage. With great access to outdoor recreation Houston has plenty to offer so act now. (id:46156)
Property Details
|
MLS® Number
|
R3012236 |
|
Property Type
|
Single Family |
|
Storage Type
|
Storage |
|
View Type
|
View |
Building
|
Bathroom Total
|
2 |
|
Bedrooms Total
|
4 |
|
Amenities
|
Fireplace(s) |
|
Appliances
|
Washer, Dryer, Refrigerator, Stove, Dishwasher |
|
Basement Development
|
Finished |
|
Basement Type
|
N/a (finished) |
|
Constructed Date
|
1993 |
|
Construction Style Attachment
|
Detached |
|
Exterior Finish
|
Vinyl Siding |
|
Fireplace Present
|
Yes |
|
Fireplace Total
|
2 |
|
Fixture
|
Drapes/window Coverings |
|
Foundation Type
|
Concrete Perimeter |
|
Heating Fuel
|
Natural Gas, Wood |
|
Heating Type
|
Forced Air |
|
Roof Material
|
Asphalt Shingle |
|
Roof Style
|
Conventional |
|
Stories Total
|
2 |
|
Size Interior
|
2,930 Ft2 |
|
Type
|
House |
|
Utility Water
|
Municipal Water |
Parking
Land
|
Acreage
|
No |
|
Size Irregular
|
15551 |
|
Size Total
|
15551 Sqft |
|
Size Total Text
|
15551 Sqft |
Rooms
| Level |
Type |
Length |
Width |
Dimensions |
|
Basement |
Recreational, Games Room |
16 ft |
35 ft |
16 ft x 35 ft |
|
Basement |
Storage |
14 ft |
21 ft |
14 ft x 21 ft |
|
Basement |
Bedroom 4 |
12 ft |
12 ft ,7 in |
12 ft x 12 ft ,7 in |
|
Main Level |
Foyer |
7 ft ,3 in |
10 ft ,6 in |
7 ft ,3 in x 10 ft ,6 in |
|
Main Level |
Living Room |
16 ft ,2 in |
22 ft ,8 in |
16 ft ,2 in x 22 ft ,8 in |
|
Main Level |
Kitchen |
12 ft |
13 ft |
12 ft x 13 ft |
|
Main Level |
Dining Room |
6 ft ,8 in |
14 ft ,4 in |
6 ft ,8 in x 14 ft ,4 in |
|
Main Level |
Bedroom 2 |
10 ft |
10 ft |
10 ft x 10 ft |
|
Main Level |
Bedroom 3 |
10 ft |
10 ft |
10 ft x 10 ft |
|
Main Level |
Primary Bedroom |
11 ft ,8 in |
12 ft ,8 in |
11 ft ,8 in x 12 ft ,8 in |
https://www.realtor.ca/real-estate/28428200/2804-olsson-road-houston


