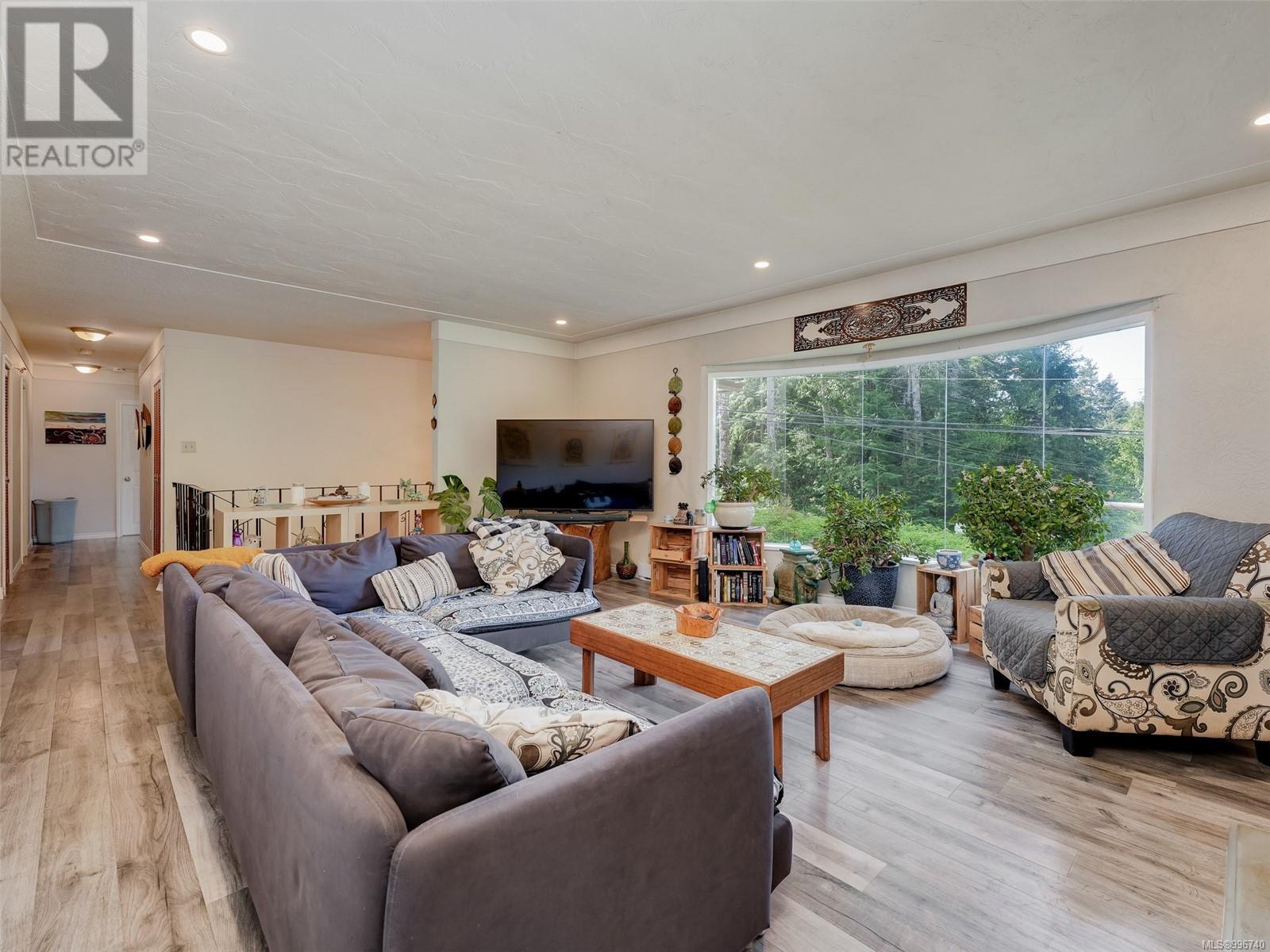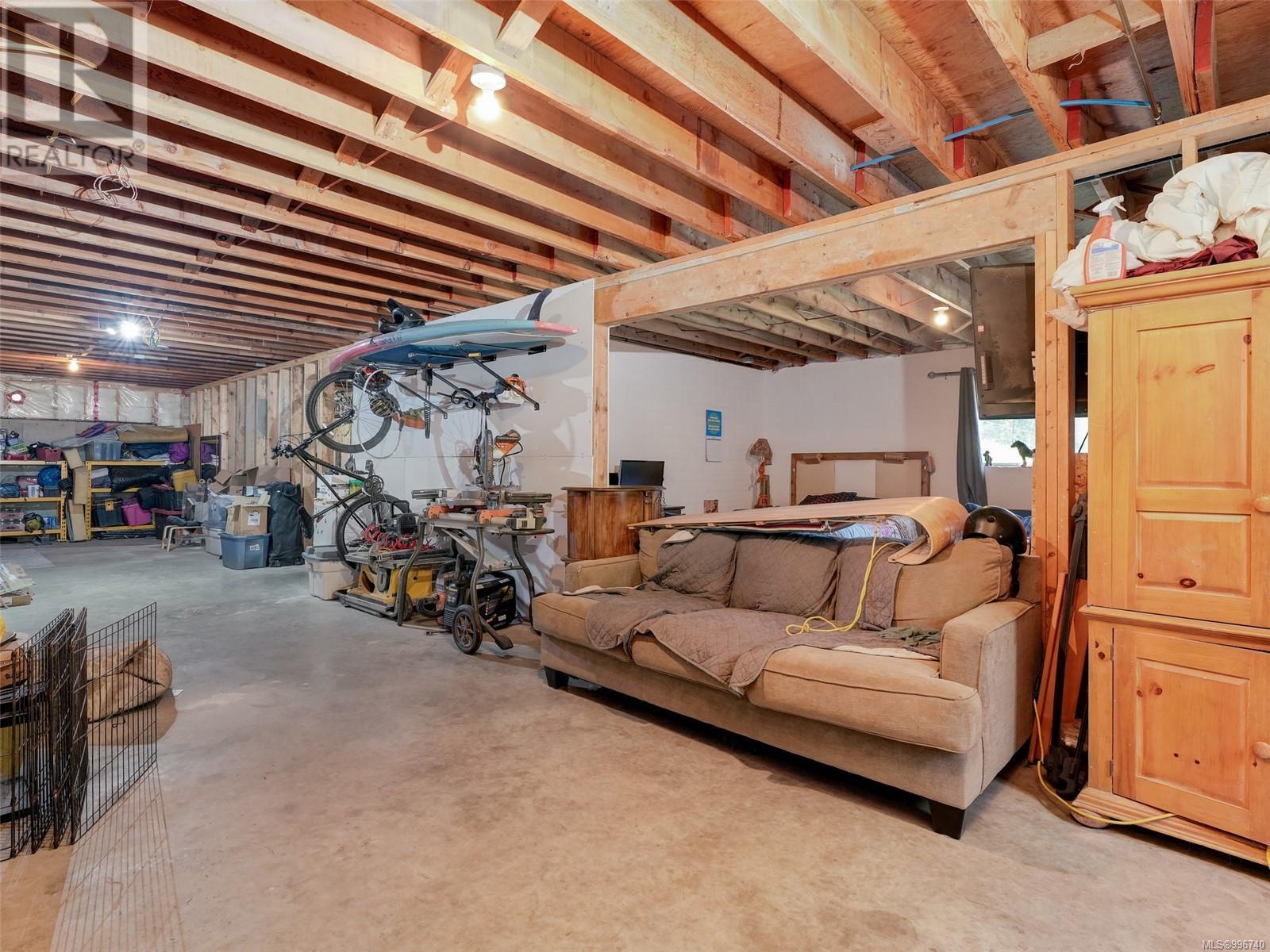3 Bedroom
2 Bathroom
2,946 ft2
Fireplace
Window Air Conditioner
Baseboard Heaters
Acreage
$825,000
Go West They Said! Large home on 1 acre in the French Beach area-easy walk to French Beach. This 3BR, 2Bath home is set in a tranquil environment & has been lovingly transformed to a modern & artfully designed home to be proud of. Many Renos over the last few years. Spectacular & very large kitchen w/custom cabinets, quartz countertops & style galore! Kitchen opens to Dining room-w/sliders to back patio. Living room w/large picture window plus wood burning stove & artful back tiles, setting the mood for cozy winter nights. Primary suite is very large w/room for sitting area & offers access to backyard through sliders. Very Special Bathroom w/custom tile work, heated floors, wet room w/soaker tub-simply a dream bathroom! Downstairs offers endless possibilities - there is a 3rd bedroom, laundry room w/extra toilet, large areas that are unfinished w/above grade windows & woodstove installed. Easily finished for extra living area or suite. Room for gardens, pets & children! (id:46156)
Property Details
|
MLS® Number
|
996740 |
|
Property Type
|
Single Family |
|
Neigbourhood
|
French Beach |
|
Features
|
Acreage, Southern Exposure, Wooded Area, Corner Site, Rectangular |
|
Parking Space Total
|
5 |
|
Plan
|
Vip26054 |
Building
|
Bathroom Total
|
2 |
|
Bedrooms Total
|
3 |
|
Constructed Date
|
2004 |
|
Cooling Type
|
Window Air Conditioner |
|
Fireplace Present
|
Yes |
|
Fireplace Total
|
2 |
|
Heating Fuel
|
Electric, Wood, Other |
|
Heating Type
|
Baseboard Heaters |
|
Size Interior
|
2,946 Ft2 |
|
Total Finished Area
|
1635 Sqft |
|
Type
|
House |
Land
|
Access Type
|
Road Access |
|
Acreage
|
Yes |
|
Size Irregular
|
1.04 |
|
Size Total
|
1.04 Ac |
|
Size Total Text
|
1.04 Ac |
|
Zoning Type
|
Residential |
Rooms
| Level |
Type |
Length |
Width |
Dimensions |
|
Lower Level |
Bathroom |
|
|
1-Piece |
|
Main Level |
Bathroom |
|
|
4-Piece |
|
Main Level |
Primary Bedroom |
|
|
14'9 x 7'3 |
|
Main Level |
Primary Bedroom |
|
|
21'11 x 12'1 |
|
Main Level |
Bedroom |
|
|
13'6 x 11'3 |
|
Main Level |
Living Room |
|
|
20'4 x 14'5 |
|
Main Level |
Dining Room |
|
|
12'2 x 9'11 |
|
Main Level |
Kitchen |
|
|
16'2 x 12'2 |
|
Main Level |
Entrance |
|
|
6'9 x 5'1 |
https://www.realtor.ca/real-estate/28226888/2805-woodhaven-rd-sooke-french-beach








































