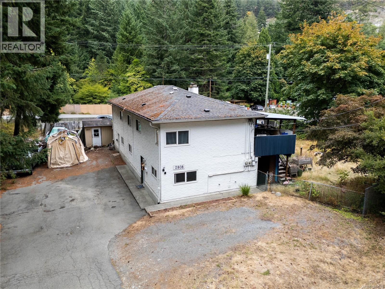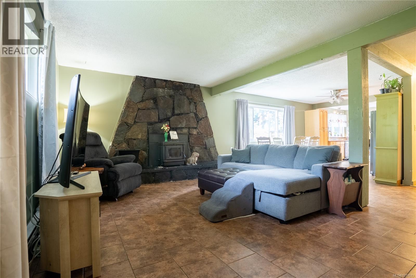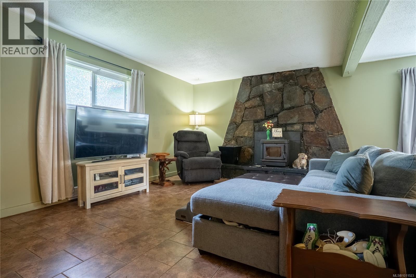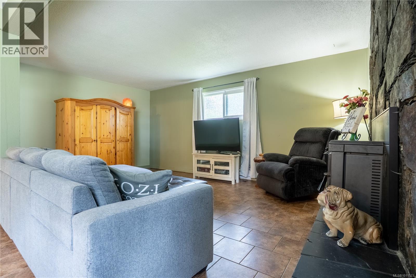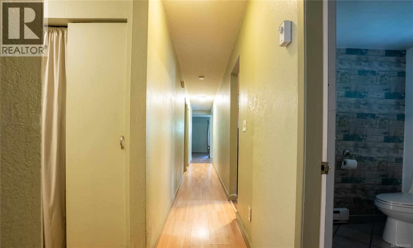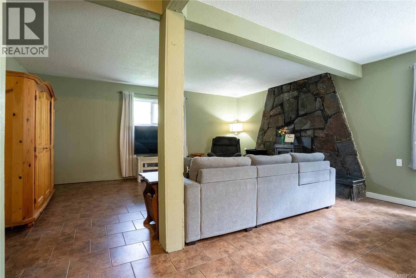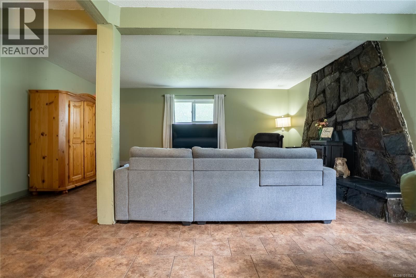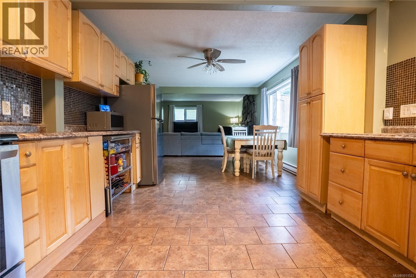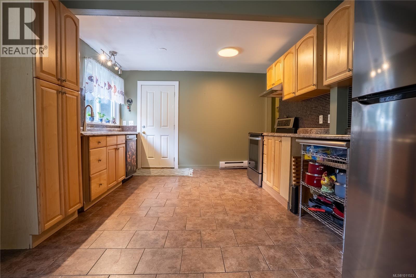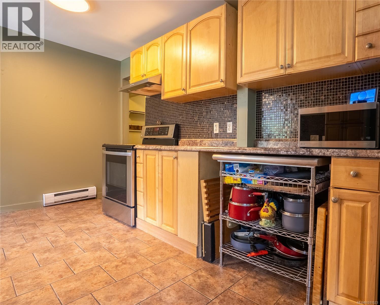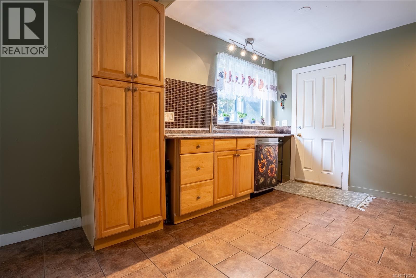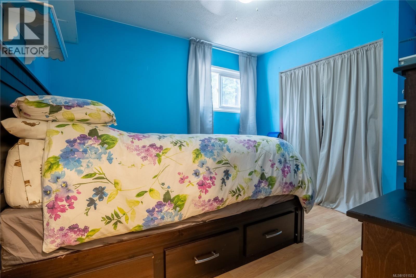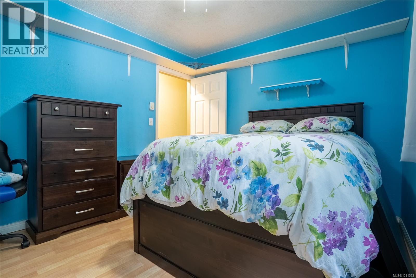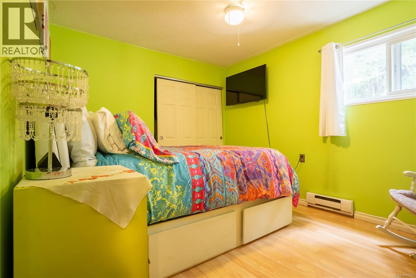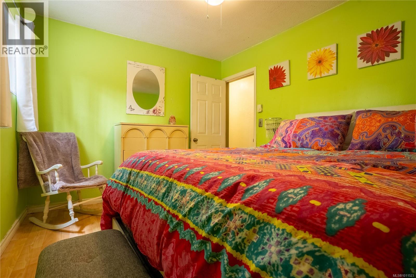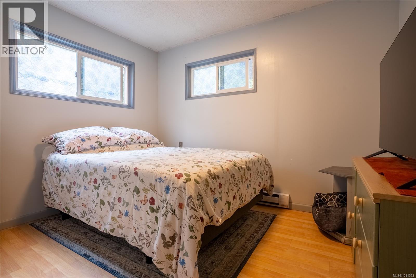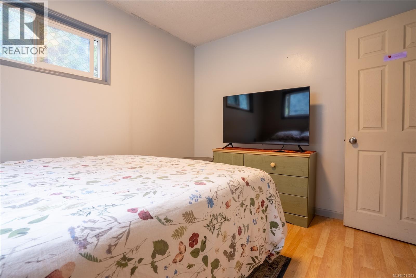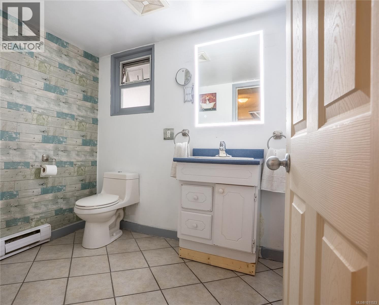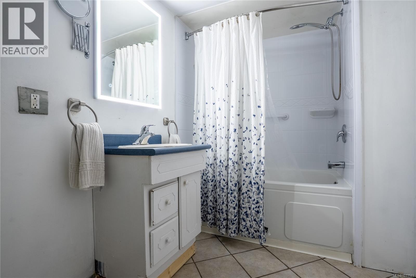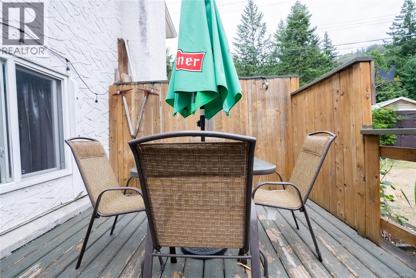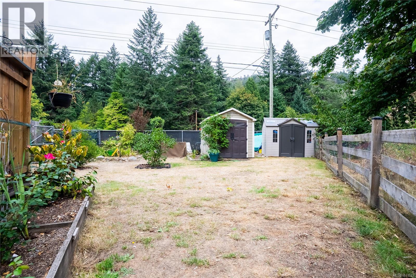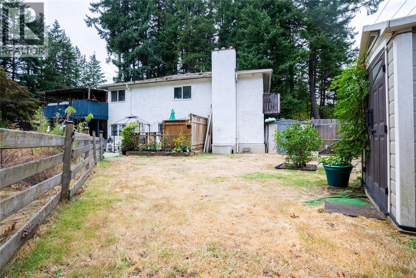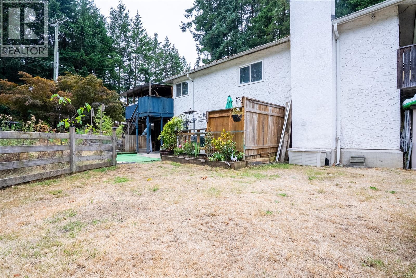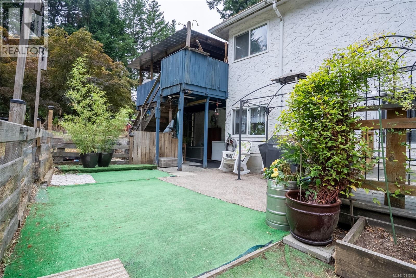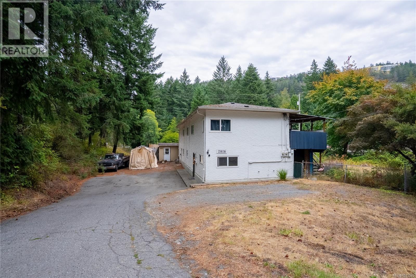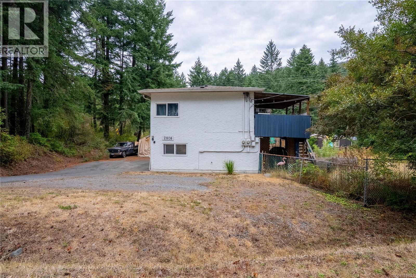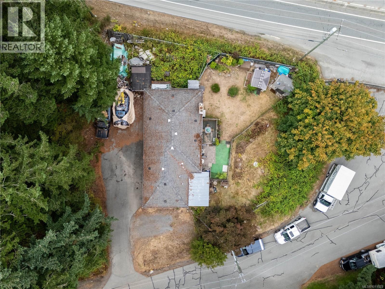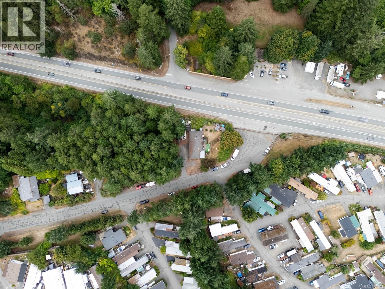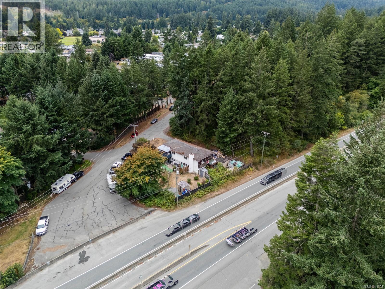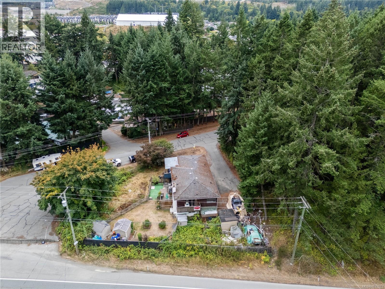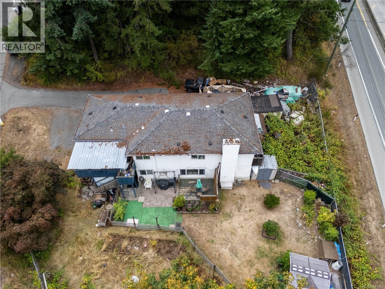3 Bedroom
1 Bathroom
1,791 ft2
Fireplace
None
Baseboard Heaters
$549,000
Welcome to 2808 Sooke Lake Road – an affordable half duplex in the heart of Langford, perfect for first-time buyers or anyone looking to enter the Greater Victoria market. This 3-bedroom, 1-bathroom home offers 1,308 sq. ft. of functional living space with an open layout that flows from the bright living room into a spacious dining area and kitchen. Enjoy the convenience of in-suite laundry, storage, and direct access to a large, fully fenced backyard – ideal for gardening, kids, and pets. Three backyard sheds provide plenty of space to store bikes, kayaks, and outdoor gear, while multiple patio areas create inviting spots to relax and entertain. This home offers unmatched lifestyle convenience with Westshore Town Centre just minutes away, including shopping, grocery stores, and a Cineplex theatre. Outdoor enthusiasts will love nearby Langford Lake for swimming, boating, and fishing, as well as access to trails like Ed Nixon and Niagara Falls leading into Goldstream Park. For a bigger adventure, hike up Mount Finlayson and take in panoramic views of the island. With parking included and a location that combines comfort, community, and recreation, this property is a fantastic opportunity to make your start in homeownership. (id:46156)
Property Details
|
MLS® Number
|
1011523 |
|
Property Type
|
Single Family |
|
Neigbourhood
|
Goldstream |
|
Community Features
|
Pets Allowed With Restrictions, Family Oriented |
|
Features
|
Irregular Lot Size |
|
Parking Space Total
|
4 |
|
Plan
|
Vis486 |
|
Structure
|
Shed, Patio(s) |
Building
|
Bathroom Total
|
1 |
|
Bedrooms Total
|
3 |
|
Constructed Date
|
1972 |
|
Cooling Type
|
None |
|
Fireplace Present
|
Yes |
|
Fireplace Total
|
1 |
|
Heating Fuel
|
Electric, Wood |
|
Heating Type
|
Baseboard Heaters |
|
Size Interior
|
1,791 Ft2 |
|
Total Finished Area
|
1308 Sqft |
|
Type
|
Duplex |
Parking
Land
|
Acreage
|
No |
|
Size Irregular
|
12632 |
|
Size Total
|
12632 Sqft |
|
Size Total Text
|
12632 Sqft |
|
Zoning Type
|
Duplex |
Rooms
| Level |
Type |
Length |
Width |
Dimensions |
|
Main Level |
Patio |
12 ft |
10 ft |
12 ft x 10 ft |
|
Main Level |
Patio |
11 ft |
8 ft |
11 ft x 8 ft |
|
Main Level |
Storage |
7 ft |
5 ft |
7 ft x 5 ft |
|
Main Level |
Bathroom |
|
|
4-Piece |
|
Main Level |
Laundry Room |
7 ft |
5 ft |
7 ft x 5 ft |
|
Main Level |
Bedroom |
11 ft |
9 ft |
11 ft x 9 ft |
|
Main Level |
Bedroom |
10 ft |
10 ft |
10 ft x 10 ft |
|
Main Level |
Primary Bedroom |
12 ft |
10 ft |
12 ft x 10 ft |
|
Main Level |
Kitchen |
11 ft |
12 ft |
11 ft x 12 ft |
|
Main Level |
Dining Room |
12 ft |
15 ft |
12 ft x 15 ft |
|
Main Level |
Living Room |
15 ft |
18 ft |
15 ft x 18 ft |
|
Main Level |
Entrance |
4 ft |
10 ft |
4 ft x 10 ft |
|
Other |
Storage |
6 ft |
7 ft |
6 ft x 7 ft |
|
Other |
Storage |
6 ft |
7 ft |
6 ft x 7 ft |
|
Other |
Storage |
6 ft |
7 ft |
6 ft x 7 ft |
https://www.realtor.ca/real-estate/28772883/2808-sooke-lake-rd-langford-goldstream



