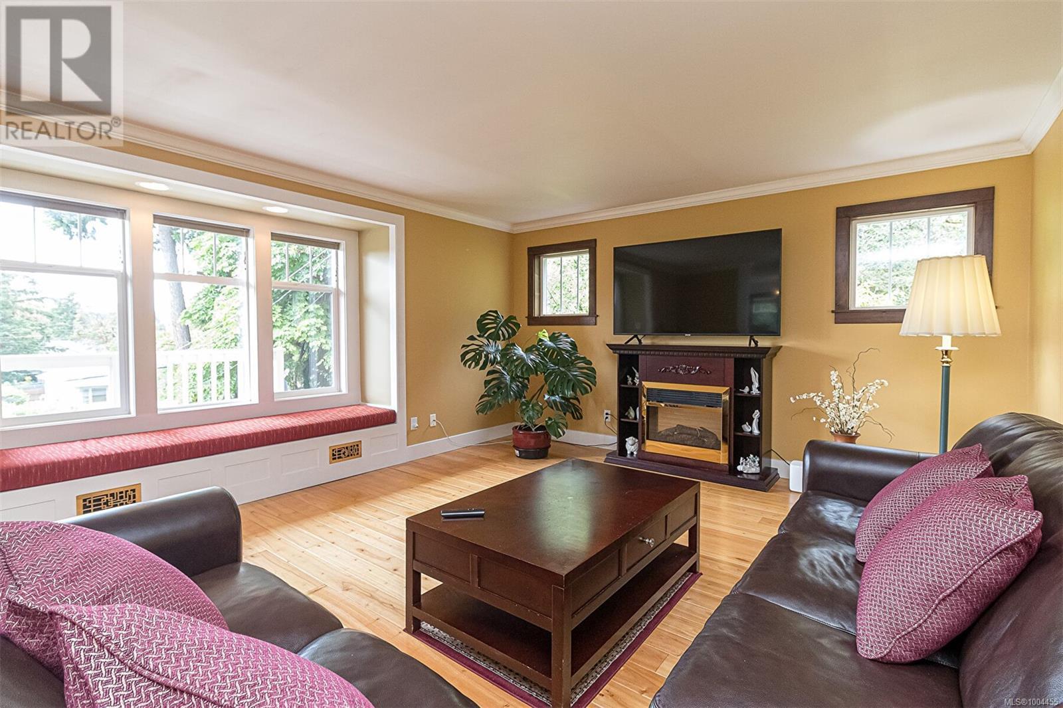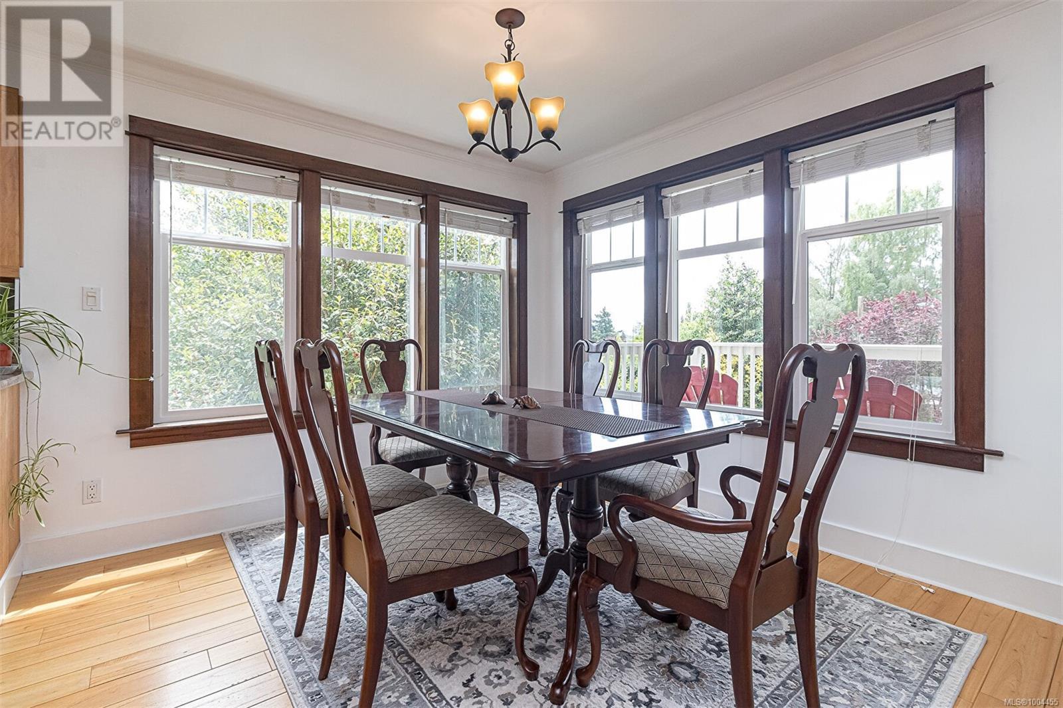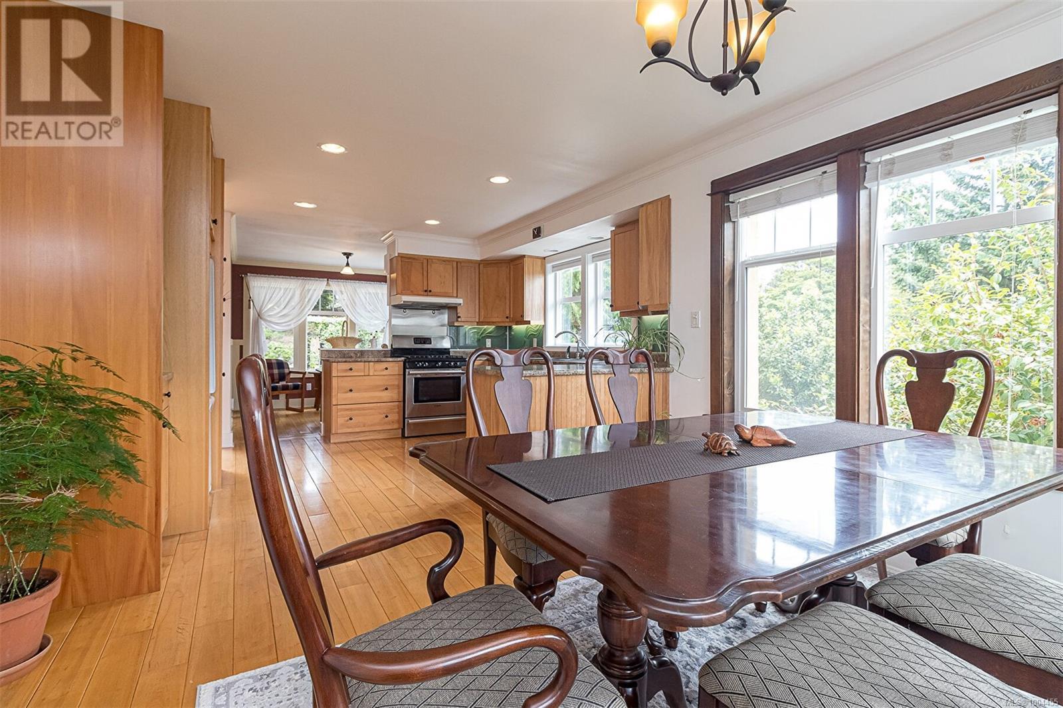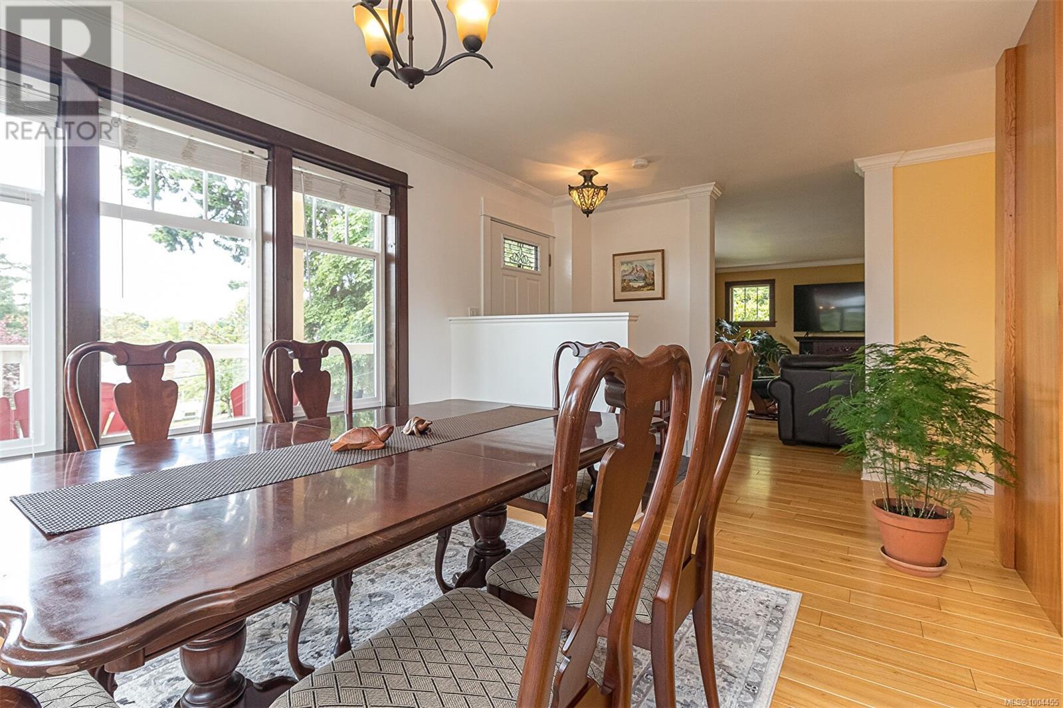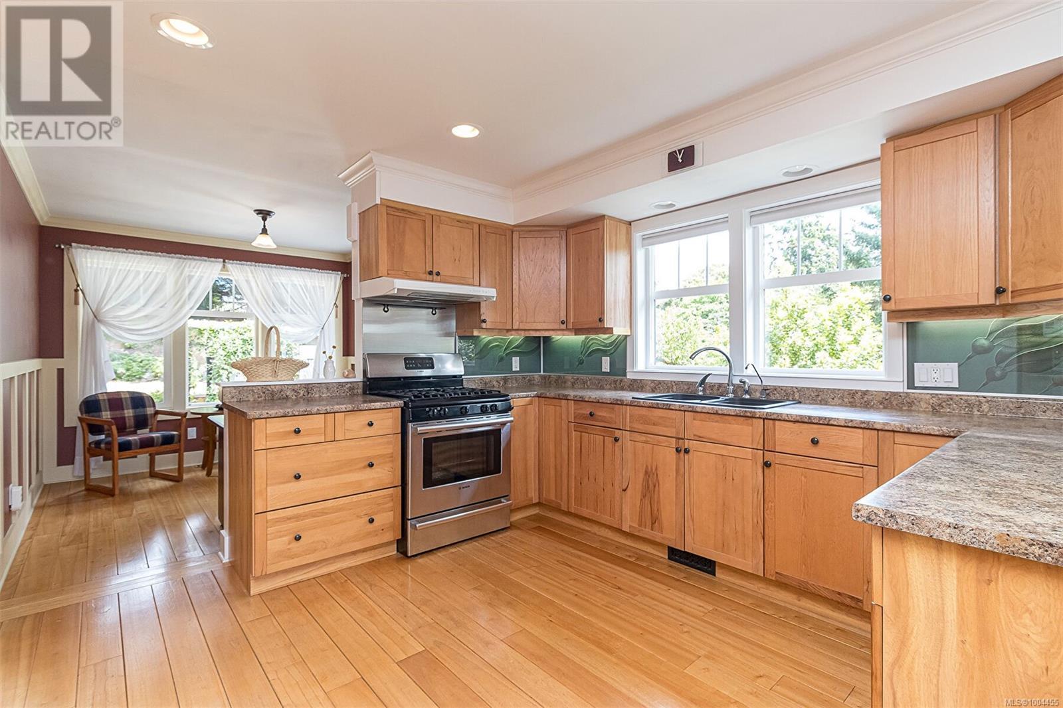3 Bedroom
3 Bathroom
3,978 ft2
Character
Fireplace
None
Baseboard Heaters, Forced Air
$1,499,900
Can you believe it? That stunning yellow-coloured home is actually on the market! Introducing this highly anticipated custom built home in the coveted View Royal Harbour District. Just a short stroll to the beach, this inviting property blends character, comfort and lifestyle. Step onto the beautiful front porch& into a spacious living room featuring a cozy window bench, dinning room, breakfast/sitting area, open kitchen, 1 bed&1bath. The entire top floor is dedicated to a luxurious primary retreat, showcasing soaring 12ft ceilings, dual walk-in closets, a den area that can covert into another BD&impressive views of the mountains with sea glimpses. Additional accommodation w/kitchenette, living room& 1BD&1BA and separate entry can be found on the lower level. Outdoors is a true oasis: 3 versatile sheds, a greenhouse and a beautiful outdoor kitchen pavilion complete w/ a fireplace and stove-ideal for entertaining year-around. This is the home can truly captures the heart as much as the eye. (id:46156)
Property Details
|
MLS® Number
|
1004455 |
|
Property Type
|
Single Family |
|
Neigbourhood
|
View Royal |
|
Features
|
Private Setting, Rectangular |
|
Parking Space Total
|
2 |
|
Plan
|
1688 |
|
Structure
|
Greenhouse, Shed, Patio(s) |
|
View Type
|
Mountain View, Ocean View |
Building
|
Bathroom Total
|
3 |
|
Bedrooms Total
|
3 |
|
Architectural Style
|
Character |
|
Constructed Date
|
2006 |
|
Cooling Type
|
None |
|
Fireplace Present
|
Yes |
|
Fireplace Total
|
1 |
|
Heating Fuel
|
Electric, Natural Gas |
|
Heating Type
|
Baseboard Heaters, Forced Air |
|
Size Interior
|
3,978 Ft2 |
|
Total Finished Area
|
2963 Sqft |
|
Type
|
House |
Land
|
Acreage
|
No |
|
Size Irregular
|
13000 |
|
Size Total
|
13000 Sqft |
|
Size Total Text
|
13000 Sqft |
|
Zoning Type
|
Residential |
Rooms
| Level |
Type |
Length |
Width |
Dimensions |
|
Second Level |
Office |
|
|
9' x 11' |
|
Second Level |
Ensuite |
|
|
4-Piece |
|
Second Level |
Primary Bedroom |
|
|
26' x 11' |
|
Lower Level |
Patio |
|
|
15' x 6' |
|
Lower Level |
Workshop |
|
|
9' x 16' |
|
Lower Level |
Bedroom |
|
|
12' x 8' |
|
Lower Level |
Bathroom |
|
|
3-Piece |
|
Main Level |
Patio |
|
15 ft |
Measurements not available x 15 ft |
|
Main Level |
Porch |
|
|
36' x 7' |
|
Main Level |
Eating Area |
|
|
10' x 9' |
|
Main Level |
Bedroom |
|
|
14' x 10' |
|
Main Level |
Bathroom |
|
|
4-Piece |
|
Main Level |
Kitchen |
|
|
14' x 12' |
|
Main Level |
Dining Room |
|
|
11' x 10' |
|
Main Level |
Living Room |
|
|
18' x 14' |
|
Main Level |
Entrance |
|
|
6' x 10' |
|
Other |
Storage |
|
5 ft |
Measurements not available x 5 ft |
|
Other |
Storage |
|
|
8' x 10' |
|
Other |
Storage |
|
|
7' x 12' |
|
Other |
Patio |
|
|
20' x 22' |
|
Additional Accommodation |
Living Room |
|
|
13' x 13' |
|
Additional Accommodation |
Kitchen |
|
|
13' x 7' |
https://www.realtor.ca/real-estate/28517023/281-bessborough-ave-view-royal-view-royal








