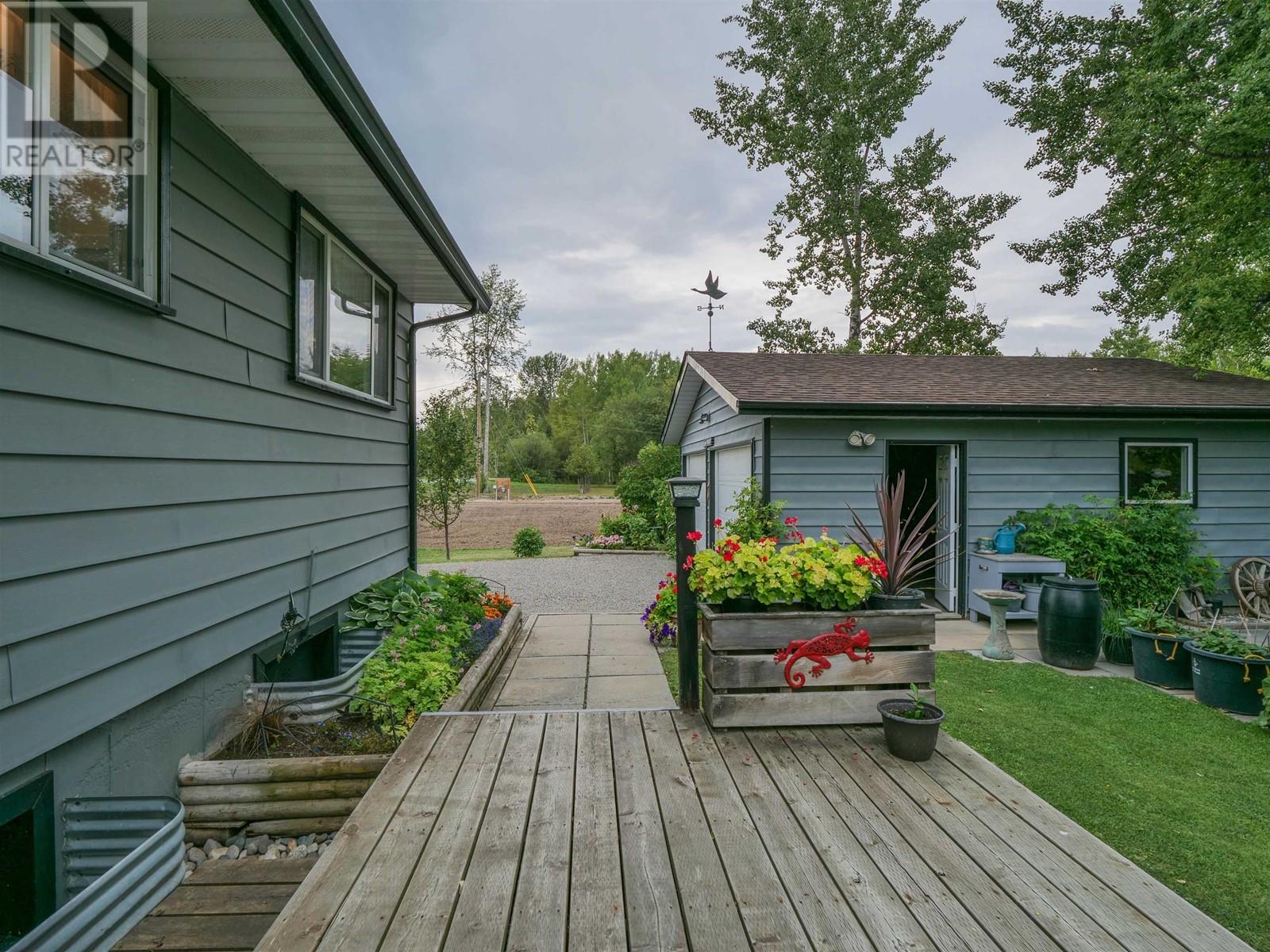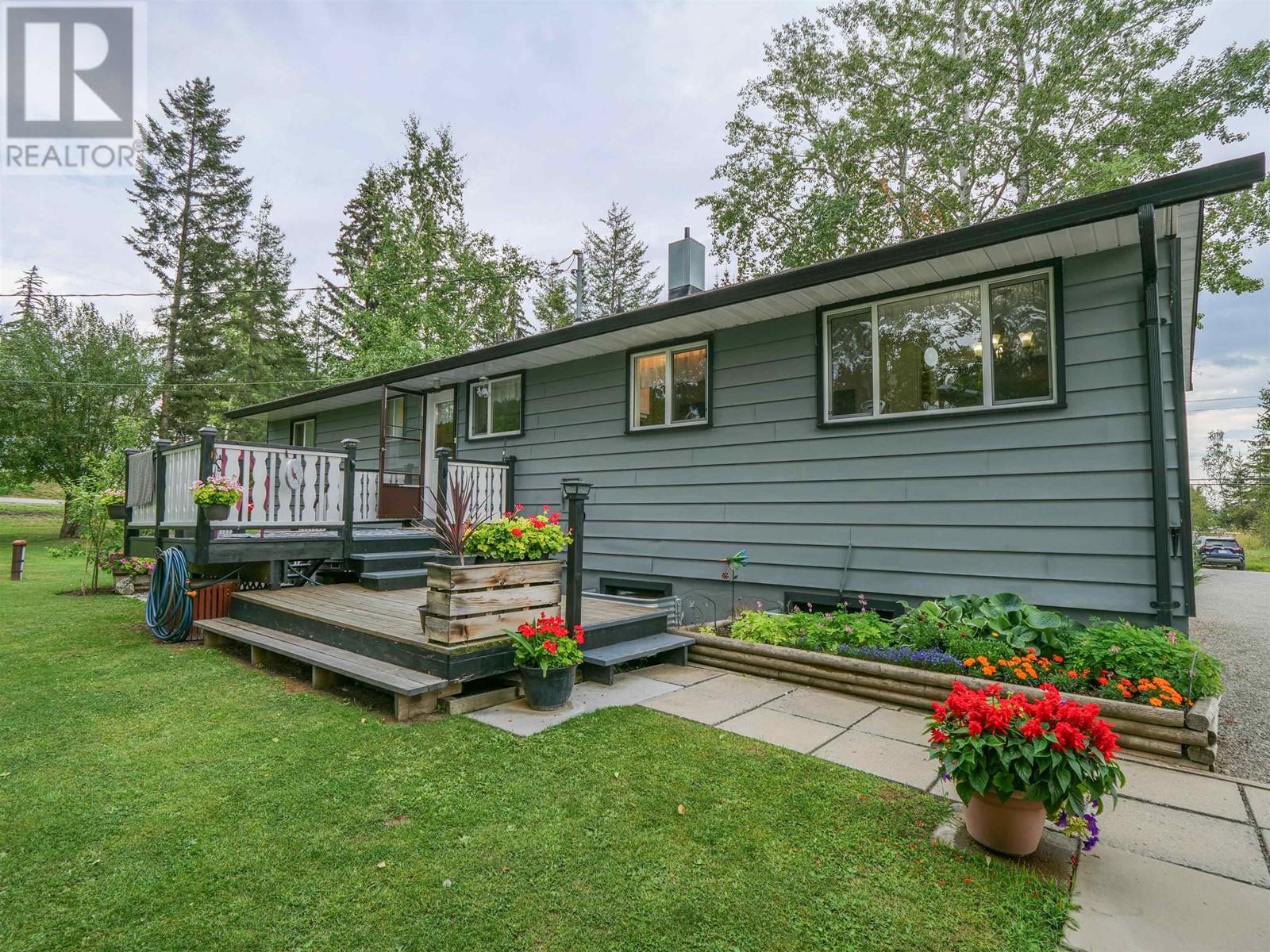4 Bedroom
2 Bathroom
1,968 ft2
Fireplace
Forced Air
$474,900
* PREC - Personal Real Estate Corporation. This beautifully updated 4 bed 1.5 bath bungalow with basement is meticulously clean and includes a large detached garage/workshop. One of the great features of this home is a newer custom "Top Notch Woodworks" white galley kitchen with a beautiful pantry, soft close drawers and stainless steel appliances, including a gas stove. The upper floor has been extensively renovated plus the primary suite offers a stunning walk-in closet and ensuite. Enjoy the convenience of main floor laundry, newer vinyl windows, and lots of storage. Relax on the front and back decks surrounded by park-like landscaping. The detached double-car heated garage includes a large addition. Modern amenities include a high-efficiency furnace and newer water filtration system, all in a prime location close to Dragon Lake (id:46156)
Property Details
|
MLS® Number
|
R2964540 |
|
Property Type
|
Single Family |
Building
|
Bathroom Total
|
2 |
|
Bedrooms Total
|
4 |
|
Appliances
|
Washer, Dryer, Refrigerator, Stove, Dishwasher |
|
Basement Development
|
Partially Finished |
|
Basement Type
|
Partial (partially Finished) |
|
Constructed Date
|
1970 |
|
Construction Style Attachment
|
Detached |
|
Exterior Finish
|
Vinyl Siding |
|
Fireplace Present
|
Yes |
|
Fireplace Total
|
1 |
|
Foundation Type
|
Concrete Perimeter |
|
Heating Fuel
|
Natural Gas |
|
Heating Type
|
Forced Air |
|
Roof Material
|
Asphalt Shingle |
|
Roof Style
|
Conventional |
|
Stories Total
|
2 |
|
Size Interior
|
1,968 Ft2 |
|
Type
|
House |
|
Utility Water
|
Drilled Well |
Parking
Land
|
Acreage
|
No |
|
Size Irregular
|
16552 |
|
Size Total
|
16552 Sqft |
|
Size Total Text
|
16552 Sqft |
Rooms
| Level |
Type |
Length |
Width |
Dimensions |
|
Basement |
Storage |
33 ft ,1 in |
20 ft ,2 in |
33 ft ,1 in x 20 ft ,2 in |
|
Basement |
Bedroom 4 |
8 ft ,8 in |
9 ft ,4 in |
8 ft ,8 in x 9 ft ,4 in |
|
Main Level |
Living Room |
20 ft ,3 in |
12 ft ,4 in |
20 ft ,3 in x 12 ft ,4 in |
|
Main Level |
Kitchen |
20 ft ,3 in |
8 ft ,1 in |
20 ft ,3 in x 8 ft ,1 in |
|
Main Level |
Laundry Room |
9 ft ,9 in |
9 ft ,1 in |
9 ft ,9 in x 9 ft ,1 in |
|
Main Level |
Primary Bedroom |
12 ft ,1 in |
11 ft ,5 in |
12 ft ,1 in x 11 ft ,5 in |
|
Main Level |
Other |
8 ft ,8 in |
7 ft ,5 in |
8 ft ,8 in x 7 ft ,5 in |
|
Main Level |
Bedroom 2 |
7 ft ,5 in |
14 ft ,4 in |
7 ft ,5 in x 14 ft ,4 in |
|
Main Level |
Bedroom 3 |
12 ft ,5 in |
10 ft ,8 in |
12 ft ,5 in x 10 ft ,8 in |
https://www.realtor.ca/real-estate/27889291/2826-gook-road-quesnel














































