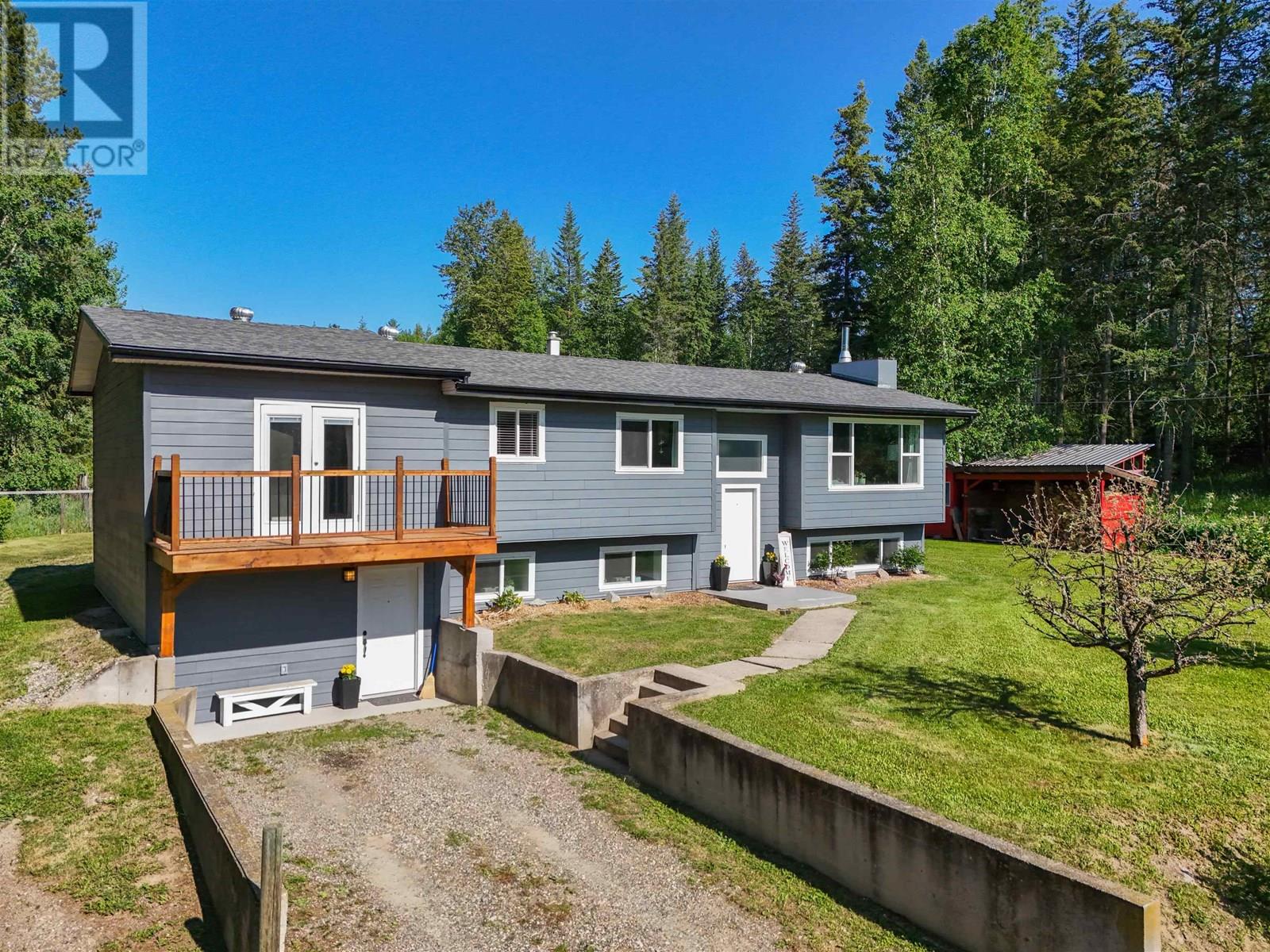4 Bedroom
3 Bathroom
2,955 ft2
Split Level Entry
Fireplace
Baseboard Heaters, Forced Air
Acreage
$588,750
Incredible opportunity here. Beautifully updated 4 bed, 3 bath home plus a den on 5.67 serene acres south of town near the popular Richbar Nursery & golf course. This gorgeous, spacious family property features a stunning kitchen, a luxurious primary bedroom equipped with a full ensuite & large walk in closet, as well as plenty of light-filled rooms, versatile living spaces designed for comfort & connection. Numerous upgrades throughout showcase pride of ownership. Enjoy the fully fenced outdoor space, ideal for animals & entertaining or quiet reflection, complete with multiple outbuildings, mature landscaping and plenty of room to roam. Perfect blend of privacy, function, and modern appeal makes it ideal for those seeking space, beauty, & peacefulness just minutes from town. (id:46156)
Property Details
|
MLS® Number
|
R3015025 |
|
Property Type
|
Single Family |
Building
|
Bathroom Total
|
3 |
|
Bedrooms Total
|
4 |
|
Appliances
|
Washer, Dryer, Refrigerator, Stove, Dishwasher |
|
Architectural Style
|
Split Level Entry |
|
Basement Type
|
Full |
|
Constructed Date
|
1980 |
|
Construction Style Attachment
|
Detached |
|
Exterior Finish
|
Composite Siding |
|
Fireplace Present
|
Yes |
|
Fireplace Total
|
2 |
|
Foundation Type
|
Concrete Perimeter |
|
Heating Fuel
|
Natural Gas |
|
Heating Type
|
Baseboard Heaters, Forced Air |
|
Roof Material
|
Asphalt Shingle |
|
Roof Style
|
Conventional |
|
Stories Total
|
2 |
|
Size Interior
|
2,955 Ft2 |
|
Type
|
House |
|
Utility Water
|
Drilled Well |
Parking
Land
|
Acreage
|
Yes |
|
Size Irregular
|
5.67 |
|
Size Total
|
5.67 Ac |
|
Size Total Text
|
5.67 Ac |
Rooms
| Level |
Type |
Length |
Width |
Dimensions |
|
Basement |
Gym |
14 ft ,3 in |
18 ft ,1 in |
14 ft ,3 in x 18 ft ,1 in |
|
Basement |
Storage |
14 ft ,3 in |
8 ft ,6 in |
14 ft ,3 in x 8 ft ,6 in |
|
Basement |
Bedroom 3 |
9 ft ,2 in |
12 ft ,1 in |
9 ft ,2 in x 12 ft ,1 in |
|
Basement |
Den |
9 ft ,2 in |
7 ft |
9 ft ,2 in x 7 ft |
|
Basement |
Bedroom 4 |
14 ft ,8 in |
9 ft ,4 in |
14 ft ,8 in x 9 ft ,4 in |
|
Basement |
Flex Space |
14 ft ,1 in |
14 ft ,4 in |
14 ft ,1 in x 14 ft ,4 in |
|
Basement |
Storage |
5 ft ,9 in |
7 ft ,1 in |
5 ft ,9 in x 7 ft ,1 in |
|
Main Level |
Family Room |
12 ft ,4 in |
11 ft ,5 in |
12 ft ,4 in x 11 ft ,5 in |
|
Main Level |
Kitchen |
9 ft ,8 in |
15 ft ,1 in |
9 ft ,8 in x 15 ft ,1 in |
|
Main Level |
Dining Room |
9 ft ,4 in |
15 ft ,1 in |
9 ft ,4 in x 15 ft ,1 in |
|
Main Level |
Living Room |
14 ft ,7 in |
17 ft ,1 in |
14 ft ,7 in x 17 ft ,1 in |
|
Main Level |
Primary Bedroom |
13 ft ,8 in |
13 ft ,1 in |
13 ft ,8 in x 13 ft ,1 in |
|
Main Level |
Other |
9 ft ,7 in |
5 ft |
9 ft ,7 in x 5 ft |
|
Main Level |
Bedroom 2 |
14 ft ,7 in |
9 ft ,5 in |
14 ft ,7 in x 9 ft ,5 in |
|
Main Level |
Storage |
4 ft ,2 in |
11 ft ,5 in |
4 ft ,2 in x 11 ft ,5 in |
https://www.realtor.ca/real-estate/28461452/2827-red-bluff-road-red-bluff-dragon-lake














































