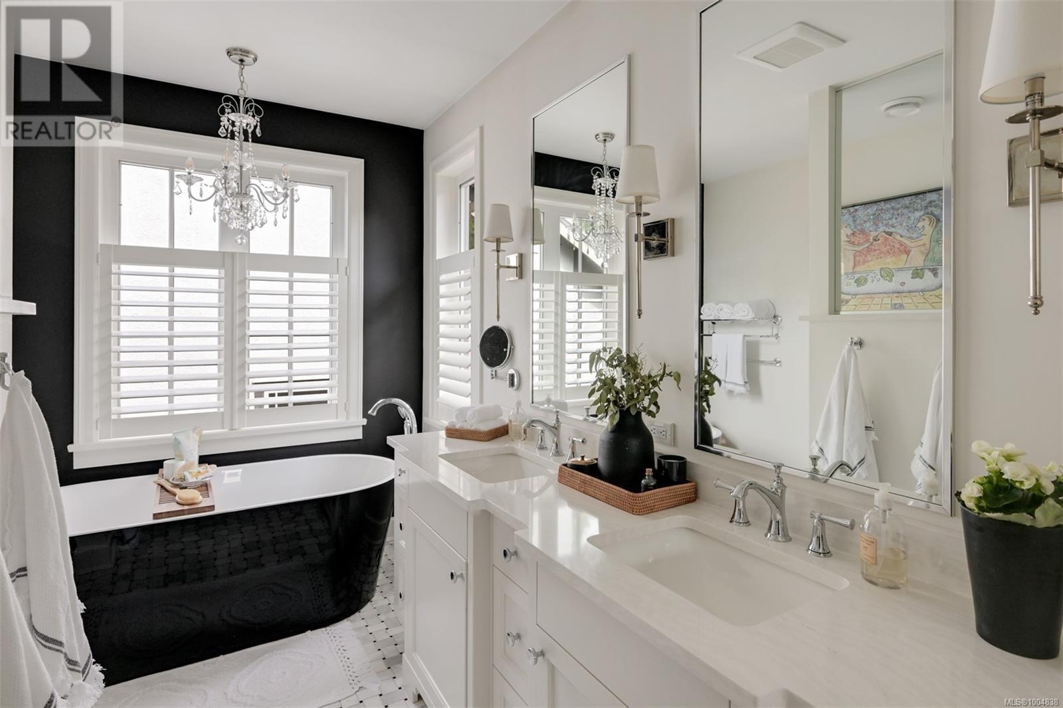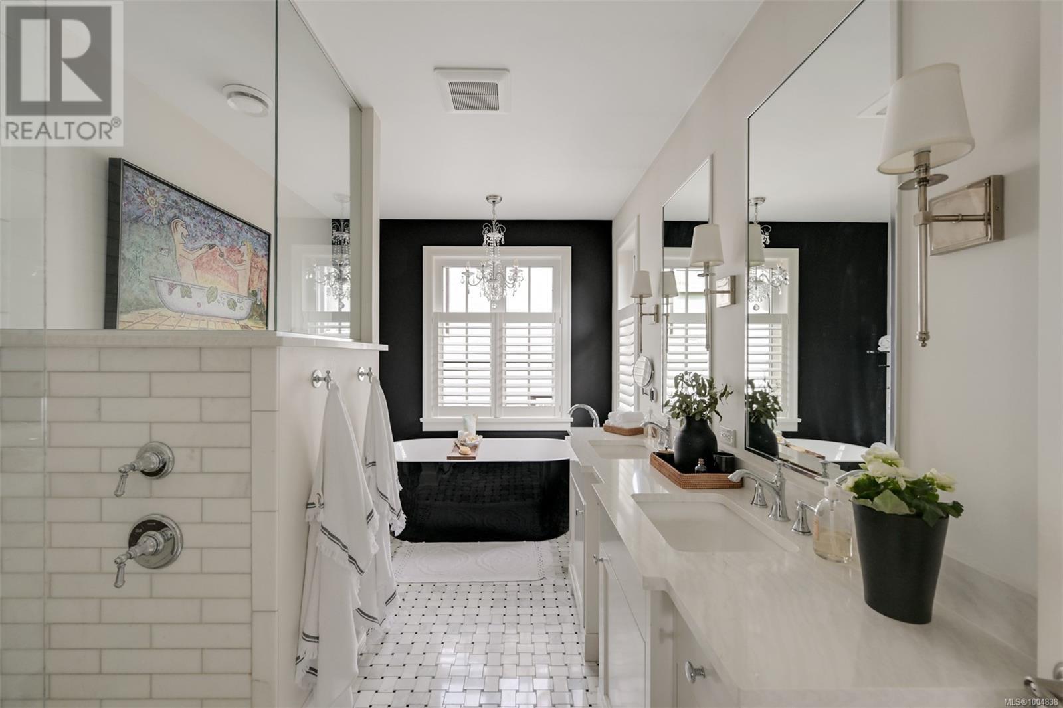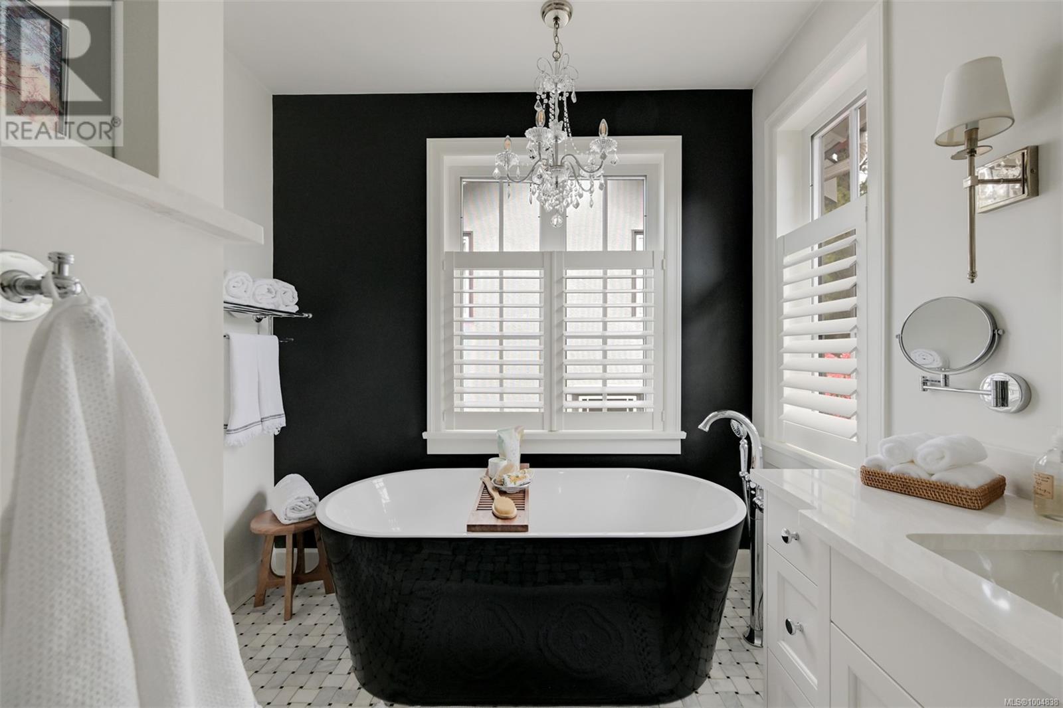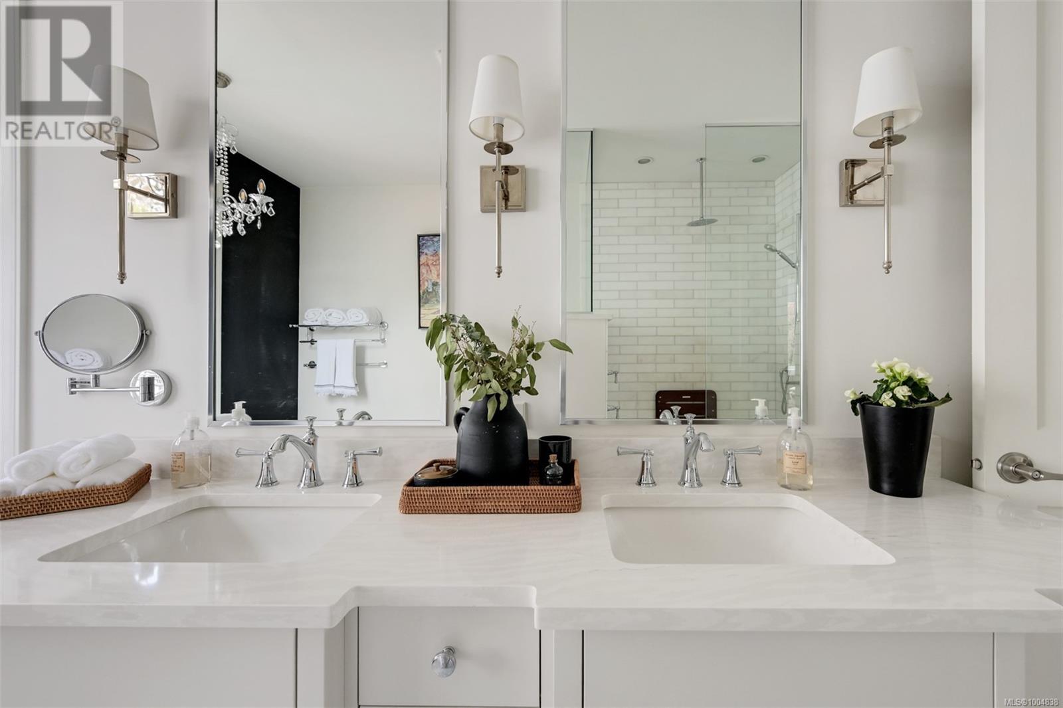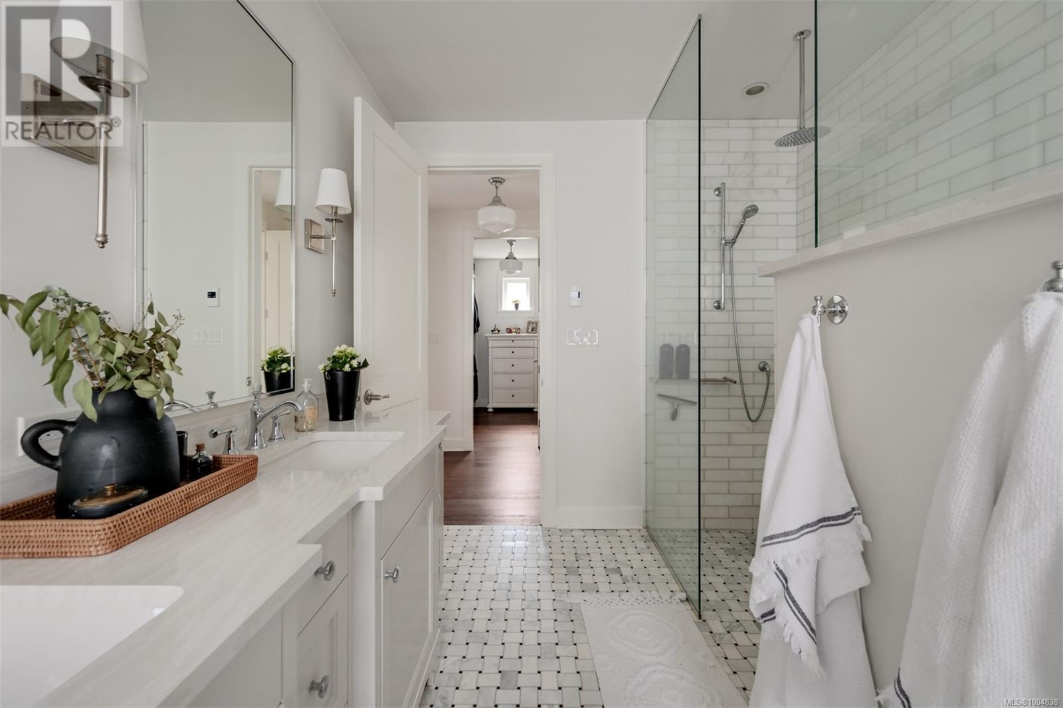4 Bedroom
5 Bathroom
4,524 ft2
Contemporary
Fireplace
Air Conditioned
Forced Air, Heat Pump
$3,500,000
Sophisticated and serene in the heart of Oak Bay, this 4BD/5BA home offers over 3,700 sq. ft. of thoughtfully designed living space just steps from Willows Beach, Estevan Village, and top schools. The main floor features vaulted ceilings, a custom fireplace, and a gourmet kitchen with heated quartz countertops and premium appliances. Upstairs includes a luxurious primary suite with vaulted ceilings, walk-in closet, and spa-like ensuite, plus two additional bedrooms and a full bath. The fully finished lower level features a media room, gym/flex space, laundry, and a fourth bedroom with full bath — ideal for guests, teens, or extended family. Extras include a mudroom with a pet wash, radiant in-floor heating, and beautifully landscaped outdoor spaces, including a large patio with a natural gas fireplace. Located on a quiet, tree-lined street in one of Victoria’s most desirable neighbourhoods, minutes to beaches, parks, marinas, and downtown. (id:46156)
Property Details
|
MLS® Number
|
1004838 |
|
Property Type
|
Single Family |
|
Neigbourhood
|
Estevan |
|
Features
|
Level Lot, Private Setting, Other, Rectangular |
|
Parking Space Total
|
1 |
|
Plan
|
Vip379a |
|
Structure
|
Patio(s) |
Building
|
Bathroom Total
|
5 |
|
Bedrooms Total
|
4 |
|
Architectural Style
|
Contemporary |
|
Constructed Date
|
2019 |
|
Cooling Type
|
Air Conditioned |
|
Fire Protection
|
Fire Alarm System |
|
Fireplace Present
|
Yes |
|
Fireplace Total
|
1 |
|
Heating Fuel
|
Natural Gas, Other |
|
Heating Type
|
Forced Air, Heat Pump |
|
Size Interior
|
4,524 Ft2 |
|
Total Finished Area
|
3714 Sqft |
|
Type
|
House |
Land
|
Acreage
|
No |
|
Size Irregular
|
6000 |
|
Size Total
|
6000 Sqft |
|
Size Total Text
|
6000 Sqft |
|
Zoning Type
|
Residential |
Rooms
| Level |
Type |
Length |
Width |
Dimensions |
|
Second Level |
Ensuite |
|
|
5-Piece |
|
Second Level |
Primary Bedroom |
15 ft |
|
15 ft x Measurements not available |
|
Second Level |
Bedroom |
|
11 ft |
Measurements not available x 11 ft |
|
Second Level |
Bathroom |
|
|
4-Piece |
|
Second Level |
Bedroom |
13 ft |
|
13 ft x Measurements not available |
|
Lower Level |
Gym |
|
|
12'7 x 16'2 |
|
Lower Level |
Storage |
|
|
7'2 x 16'1 |
|
Lower Level |
Other |
8 ft |
5 ft |
8 ft x 5 ft |
|
Lower Level |
Laundry Room |
|
|
7'2 x 13'7 |
|
Lower Level |
Media |
|
|
12'8 x 21'7 |
|
Lower Level |
Bathroom |
|
|
4-Piece |
|
Lower Level |
Bedroom |
|
|
12'1 x 9'7 |
|
Lower Level |
Bathroom |
|
|
2-Piece |
|
Main Level |
Entrance |
8 ft |
|
8 ft x Measurements not available |
|
Main Level |
Patio |
|
|
13'4 x 7'6 |
|
Main Level |
Patio |
|
|
31'3 x 18'10 |
|
Main Level |
Living Room |
|
15 ft |
Measurements not available x 15 ft |
|
Main Level |
Dining Room |
15 ft |
|
15 ft x Measurements not available |
|
Main Level |
Kitchen |
|
|
10'5 x 19'6 |
|
Main Level |
Mud Room |
6 ft |
|
6 ft x Measurements not available |
|
Main Level |
Bathroom |
|
|
2-Piece |
|
Main Level |
Den |
13 ft |
|
13 ft x Measurements not available |
https://www.realtor.ca/real-estate/28533468/2828-dufferin-ave-oak-bay-estevan















































