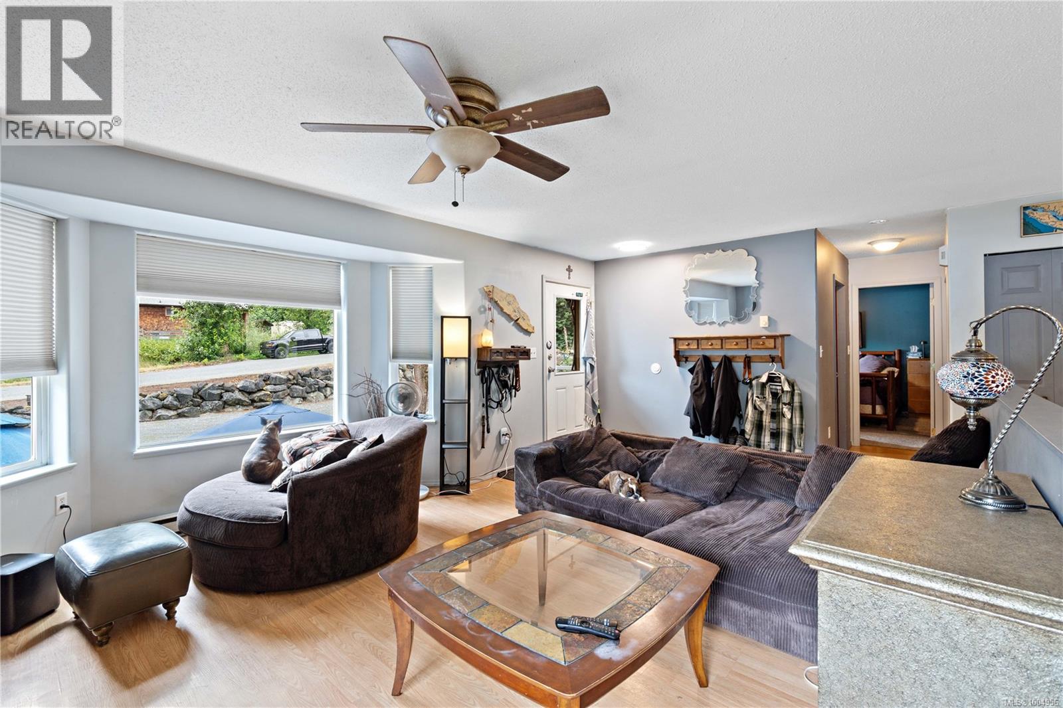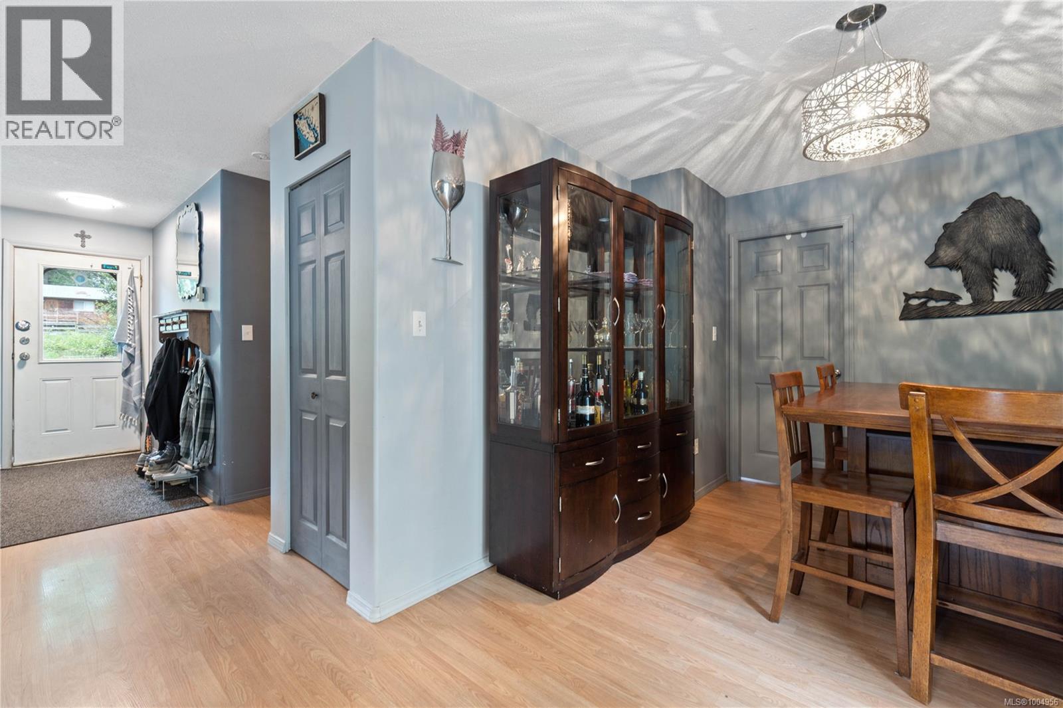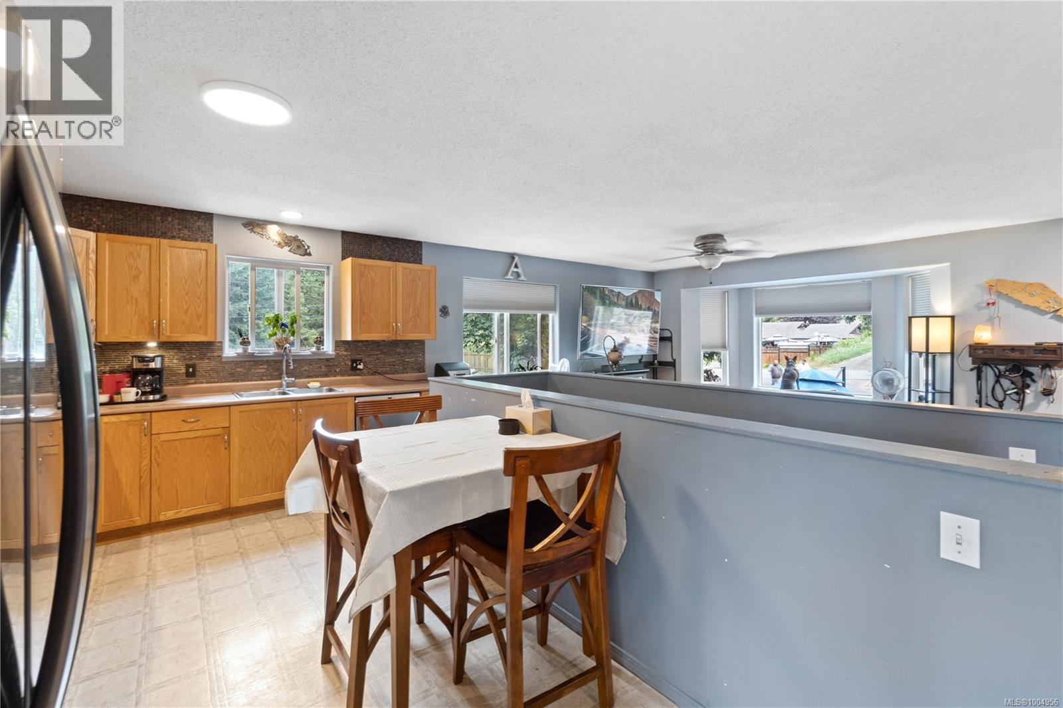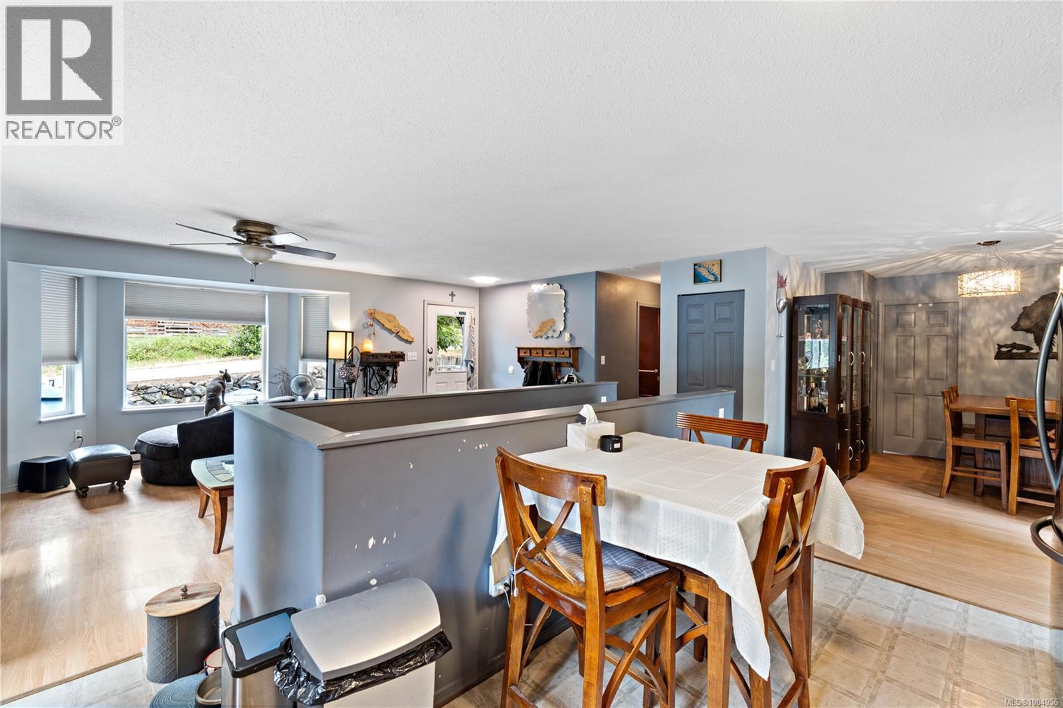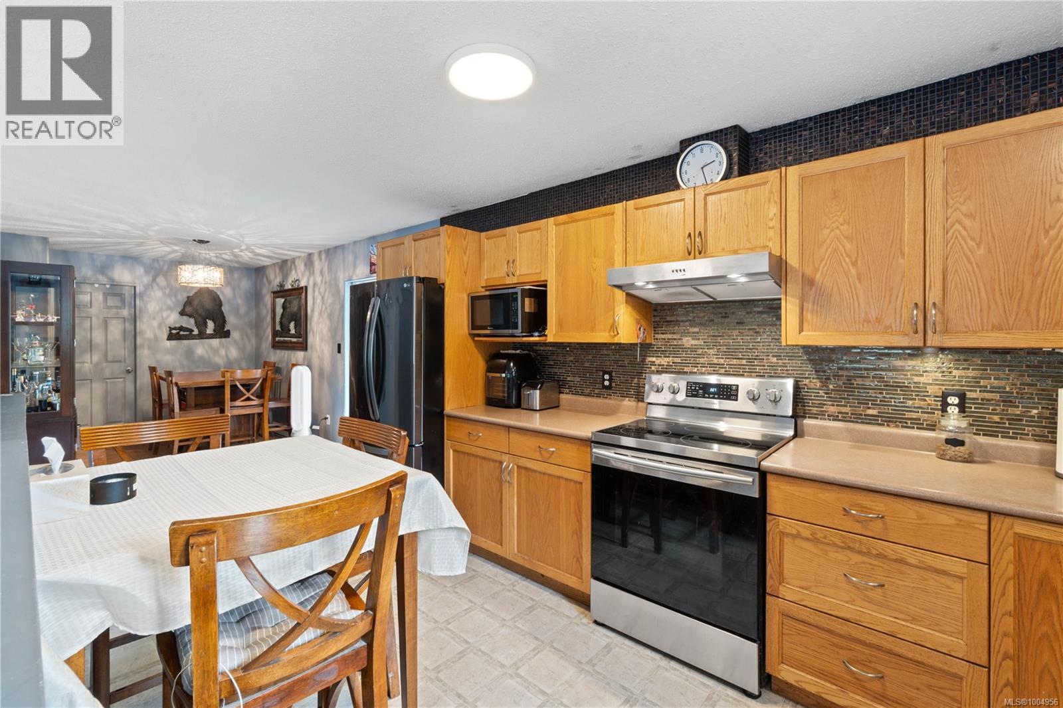3 Bedroom
2 Bathroom
1,964 ft2
Fireplace
None
Baseboard Heaters
$775,000
Welcome to 2830 Steelhead Road, Tranquil Living Just Minutes from the City. This charming 3-bedroom plus den, 2-bathroom home offers nearly 2,000 sqft of comfortable living space, nestled on a generous 18,000 sqft corner lot. Located just a 5-minute stroll from the river and only 15 minutes from downtown Nanaimo, this property provides the perfect balance of peaceful rural living with convenient access to city amenities. The home features a functional layout ideal for families or anyone seeking extra space to work or relax. The den makes for a perfect home office, playroom, or guest space. Outside, you’ll find plenty of room to roam with the oversized lot—ideal for gardening, entertaining, or simply enjoying the outdoors. There’s even a dedicated 30-amp RV service hookup, perfect for travelers or hosting guests. With easy access to nearby walking and hiking trails, nature lovers will feel right at home. All measurements are approximate and should be verified if important. (id:46156)
Property Details
|
MLS® Number
|
1004956 |
|
Property Type
|
Single Family |
|
Neigbourhood
|
Extension |
|
Features
|
Level Lot, Corner Site, Other |
|
Parking Space Total
|
10 |
Building
|
Bathroom Total
|
2 |
|
Bedrooms Total
|
3 |
|
Constructed Date
|
2004 |
|
Cooling Type
|
None |
|
Fireplace Present
|
Yes |
|
Fireplace Total
|
1 |
|
Heating Fuel
|
Electric |
|
Heating Type
|
Baseboard Heaters |
|
Size Interior
|
1,964 Ft2 |
|
Total Finished Area
|
1964 Sqft |
|
Type
|
House |
Parking
Land
|
Acreage
|
No |
|
Size Irregular
|
18730 |
|
Size Total
|
18730 Sqft |
|
Size Total Text
|
18730 Sqft |
|
Zoning Type
|
Unknown |
Rooms
| Level |
Type |
Length |
Width |
Dimensions |
|
Lower Level |
Bedroom |
|
|
11'4 x 11'0 |
|
Lower Level |
Bedroom |
|
|
11'1 x 8'4 |
|
Lower Level |
Bathroom |
|
|
4-Piece |
|
Lower Level |
Laundry Room |
|
|
8'1 x 7'11 |
|
Lower Level |
Family Room |
|
|
26'8 x 11'1 |
|
Main Level |
Bathroom |
|
|
4-Piece |
|
Main Level |
Primary Bedroom |
|
|
13'5 x 12'0 |
|
Main Level |
Den |
|
|
9'2 x 7'5 |
|
Main Level |
Dining Room |
|
|
14'4 x 8'10 |
|
Main Level |
Kitchen |
|
|
15'1 x 12'3 |
|
Main Level |
Living Room |
|
|
13'11 x 11'9 |
https://www.realtor.ca/real-estate/28537498/2830-steelhead-trail-nanaimo-extension







