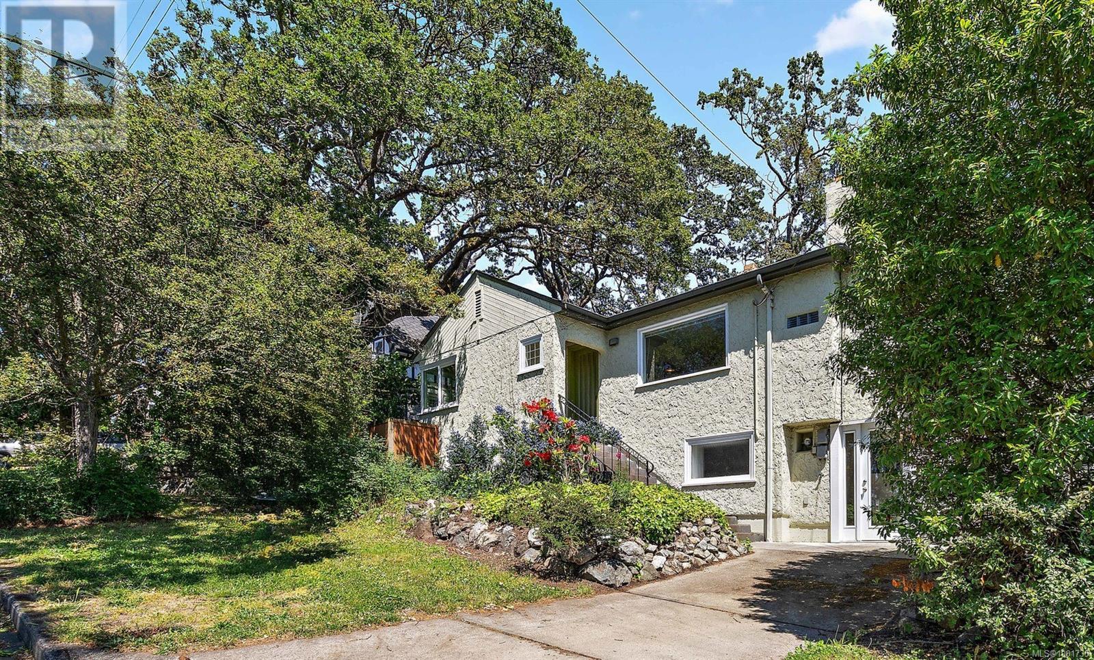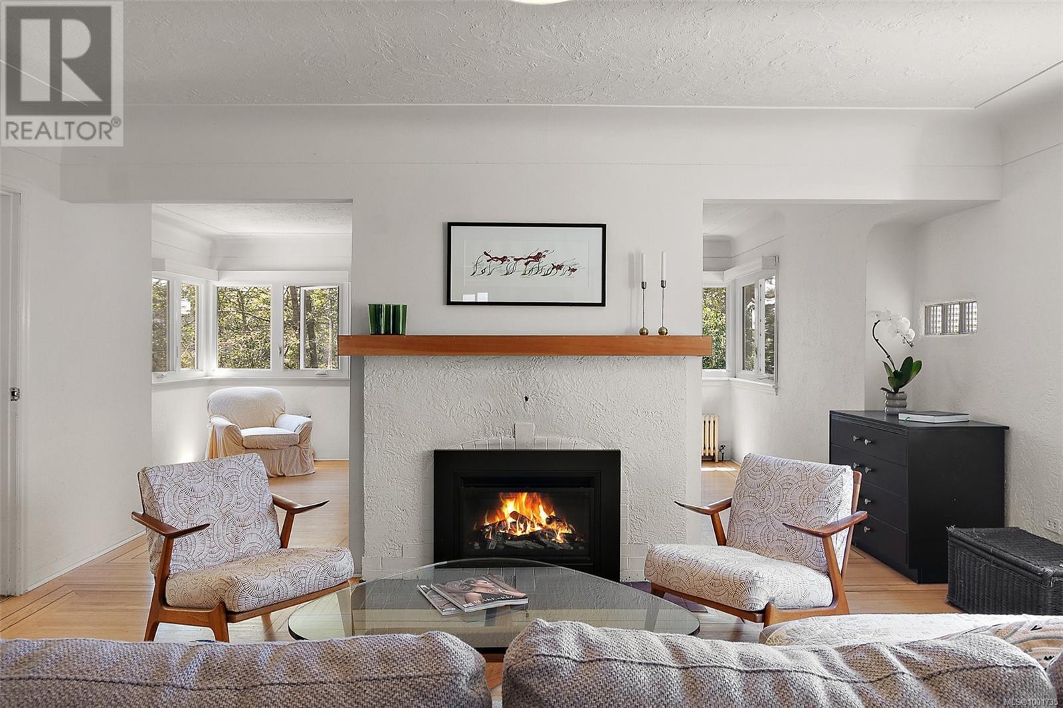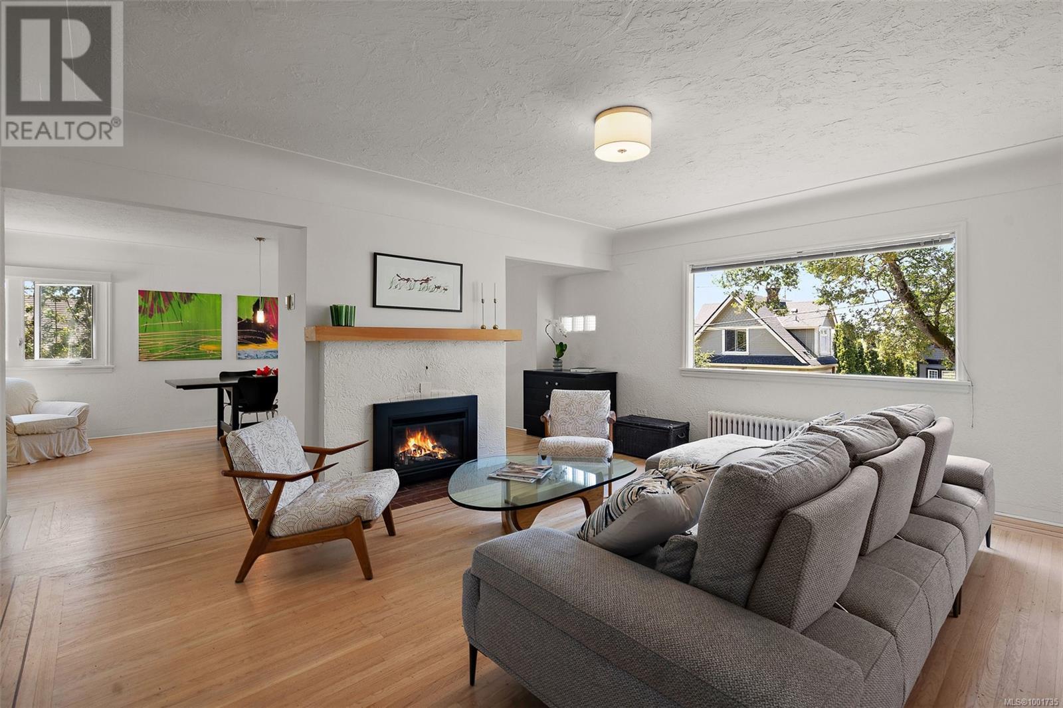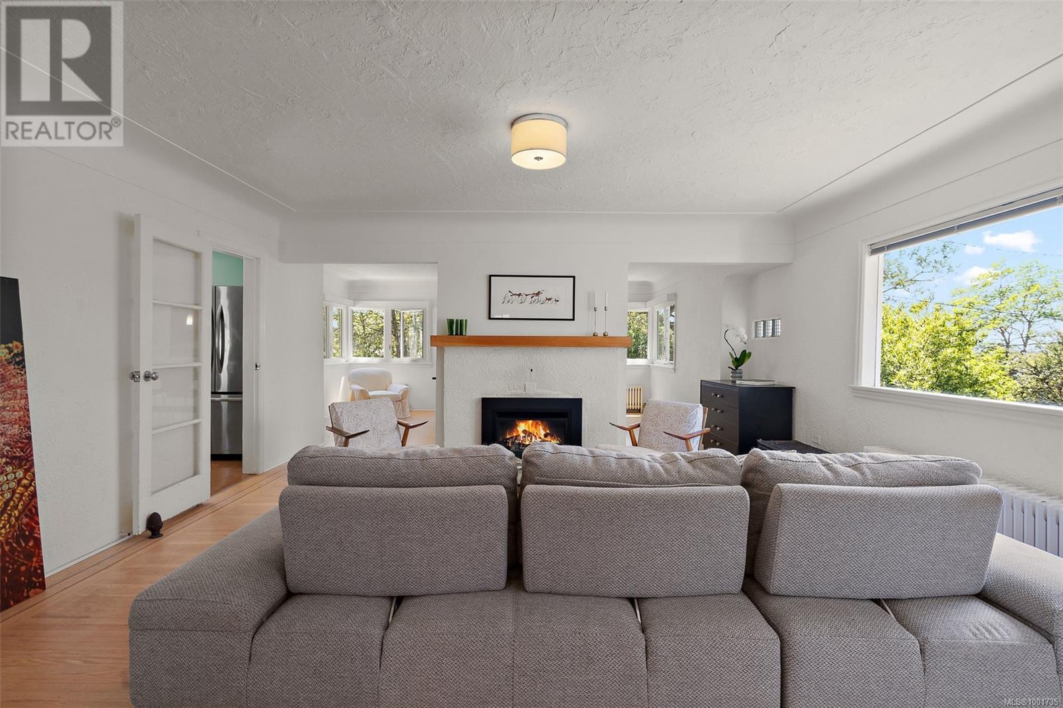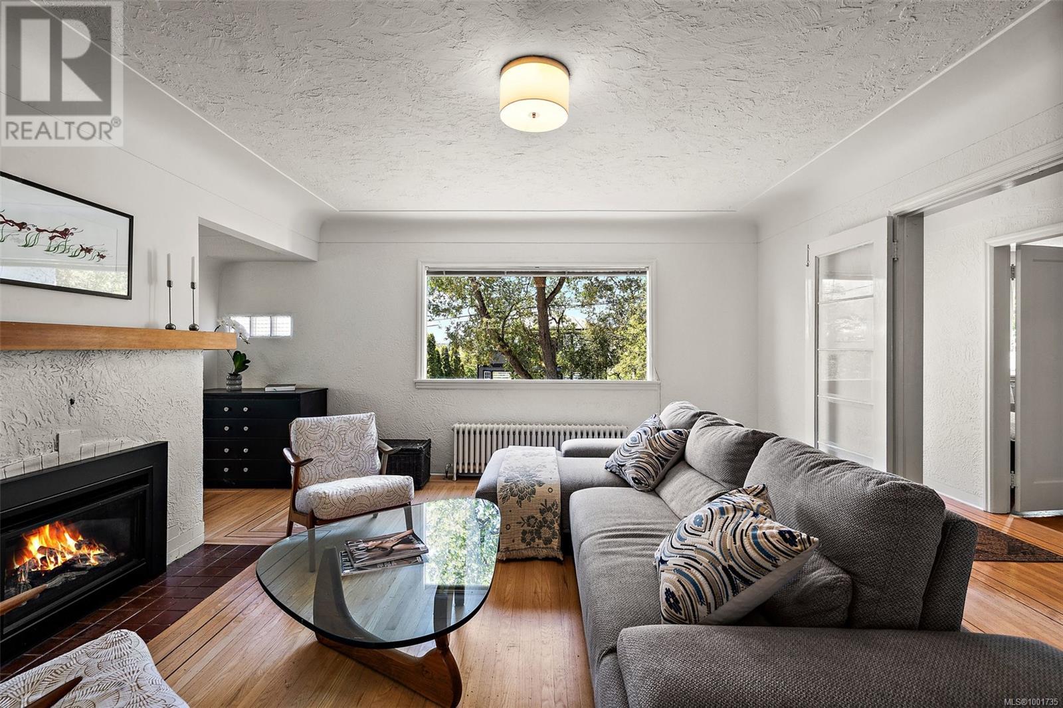4 Bedroom
2 Bathroom
2,628 ft2
Character, Other
Fireplace
None
Hot Water
$1,230,000
Charming Art Moderne Gem with Modern Upgrades Step into timeless elegance with this beautifully preserved & tastefully updated 1946 home. Offering over 2,500 SF of living space + 700 SF of private patios, this 4-bed, 2-bath residence blends vintage character with modern comfort. Character features include refinished wood floors, cove ceilings, French doors, and large corner windows. Two gas fireplaces & hot water heat keep the space comfortable year round. The sleek stainless steel kitchen with polished linoleum floors pays homage to the home's heritage, while stylish paint tones and thoughtful updates enhance everyday living. Enjoy multiple private patios for sun or shade, ideal for relaxing, gardening, or entertaining. Located on a desirable corner lot that’s partially fenced—perfect for kids and pets. New perimeter drains in 2020. Ideal location close to local shops and Summit Park, a Garry Oak preserve with wildflowers, trails and a playgound. (id:46156)
Property Details
|
MLS® Number
|
1001735 |
|
Property Type
|
Single Family |
|
Neigbourhood
|
Hillside |
|
Features
|
Curb & Gutter, Private Setting, Corner Site, Other |
|
Parking Space Total
|
2 |
|
Structure
|
Shed, Patio(s) |
Building
|
Bathroom Total
|
2 |
|
Bedrooms Total
|
4 |
|
Architectural Style
|
Character, Other |
|
Constructed Date
|
1946 |
|
Cooling Type
|
None |
|
Fireplace Present
|
Yes |
|
Fireplace Total
|
2 |
|
Heating Fuel
|
Oil, Natural Gas |
|
Heating Type
|
Hot Water |
|
Size Interior
|
2,628 Ft2 |
|
Total Finished Area
|
2509 Sqft |
|
Type
|
House |
Parking
Land
|
Access Type
|
Road Access |
|
Acreage
|
No |
|
Size Irregular
|
5390 |
|
Size Total
|
5390 Sqft |
|
Size Total Text
|
5390 Sqft |
|
Zoning Description
|
R1-b |
|
Zoning Type
|
Residential |
Rooms
| Level |
Type |
Length |
Width |
Dimensions |
|
Lower Level |
Bathroom |
|
|
4-Piece |
|
Lower Level |
Utility Room |
|
|
14' x 7' |
|
Lower Level |
Bedroom |
|
|
12' x 9' |
|
Lower Level |
Patio |
17 ft |
17 ft |
17 ft x 17 ft |
|
Lower Level |
Entrance |
|
|
7' x 4' |
|
Lower Level |
Primary Bedroom |
|
|
13' x 13' |
|
Lower Level |
Family Room |
|
|
19' x 16' |
|
Lower Level |
Laundry Room |
|
|
12' x 8' |
|
Main Level |
Balcony |
|
|
10' x 6' |
|
Main Level |
Eating Area |
|
|
8' x 6' |
|
Main Level |
Entrance |
|
|
9' x 4' |
|
Main Level |
Patio |
|
|
15' x 19' |
|
Main Level |
Bedroom |
|
|
11' x 11' |
|
Main Level |
Bathroom |
|
|
3-Piece |
|
Main Level |
Primary Bedroom |
|
|
12' x 11' |
|
Main Level |
Kitchen |
|
|
21' x 10' |
|
Main Level |
Dining Room |
|
|
19' x 11' |
|
Main Level |
Living Room |
|
|
17' x 17' |
https://www.realtor.ca/real-estate/28397430/2831-blackwood-st-victoria-hillside


