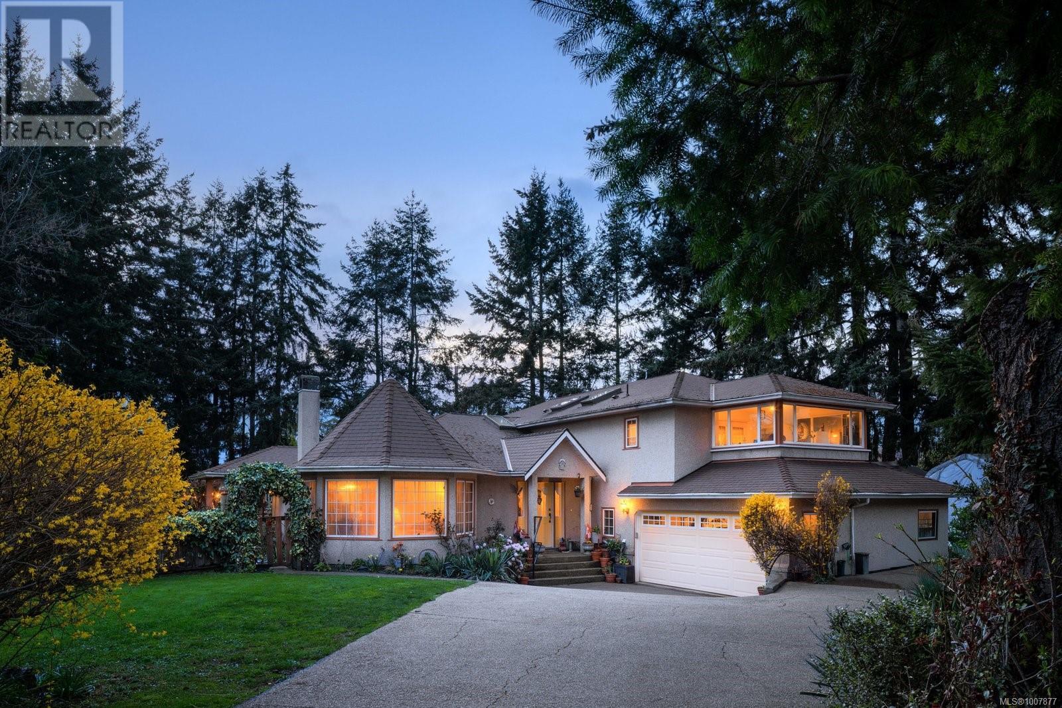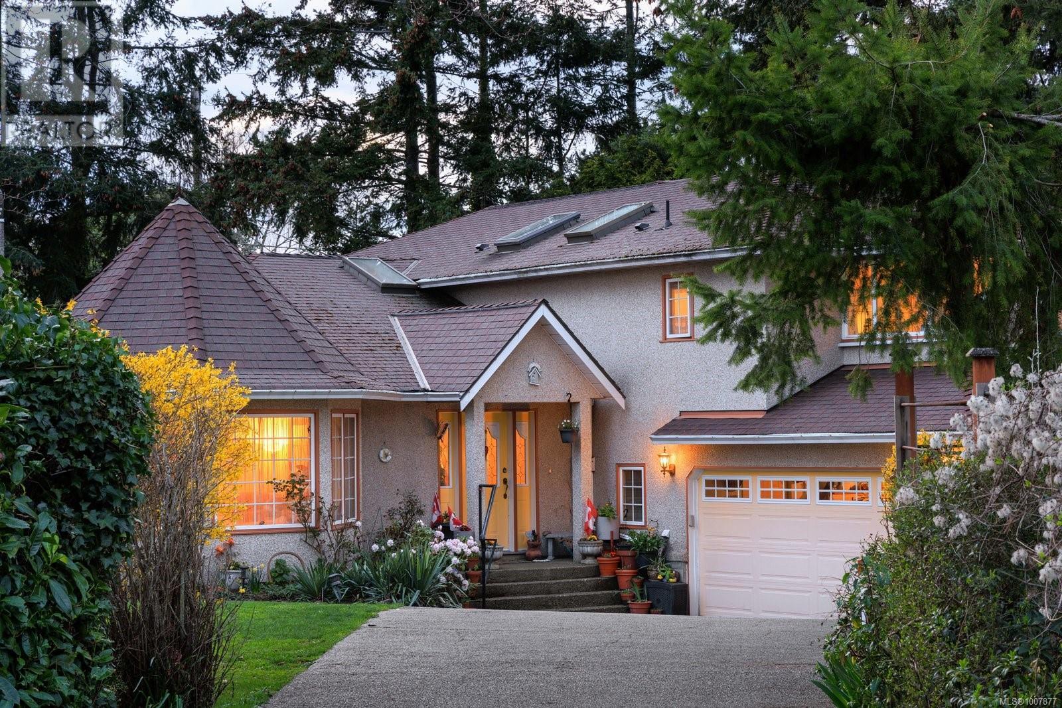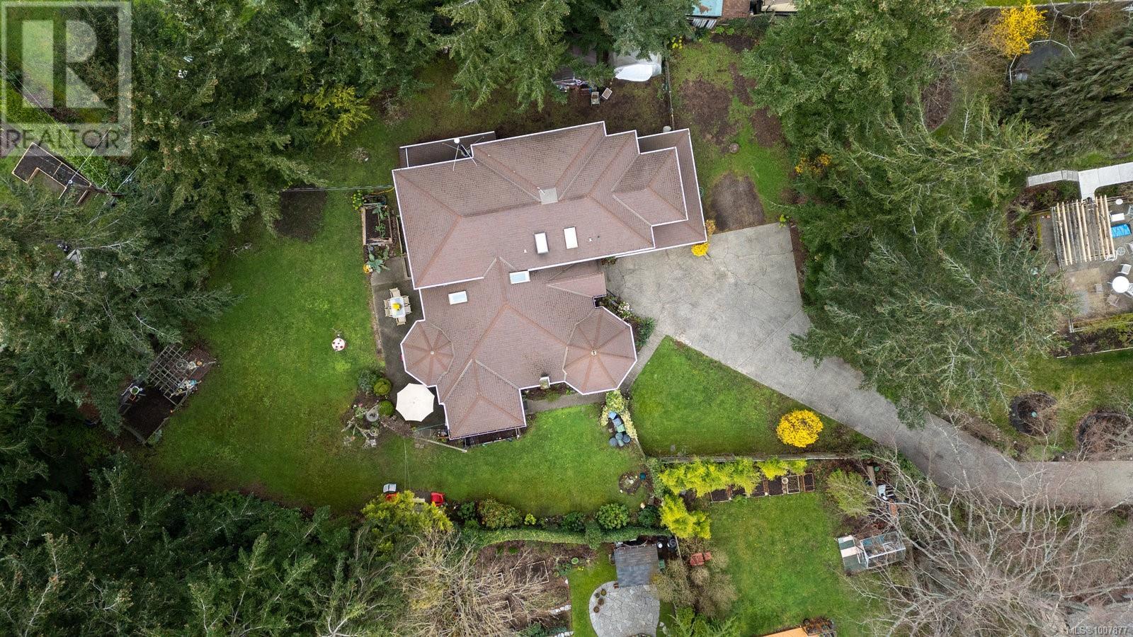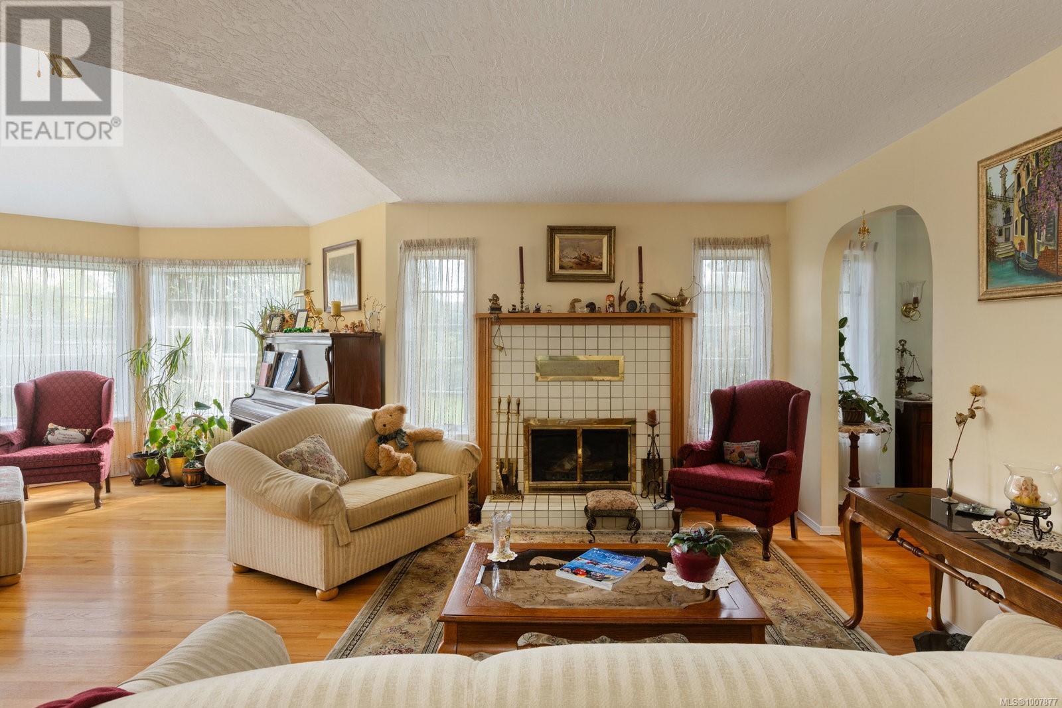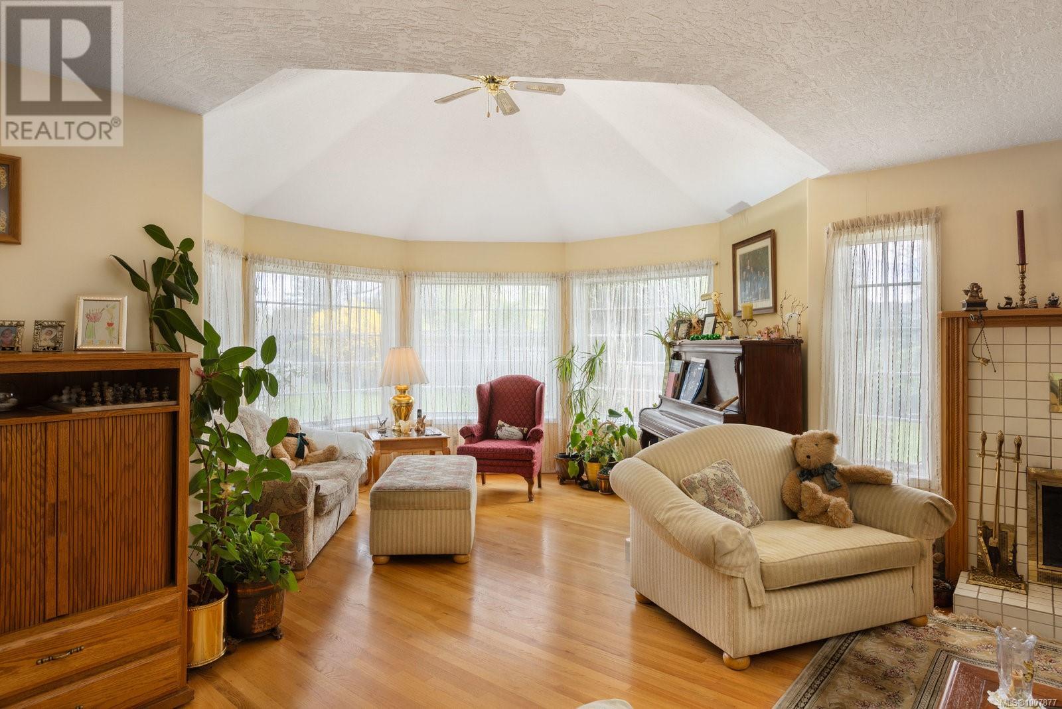4 Bedroom
3 Bathroom
3,198 ft2
Fireplace
None
Forced Air
$2,150,000
First Time on the Market. Don’t be fooled by the street name, tucked away down a private 140ft driveway lies this stunning, custom-built home offering unmatched peace & privacy in the heart of Oak Bay. Set on a beautiful 0.44-acre lot, this 3,198sqft home is a rare find. This well-maintained home features 4 bds+2bths on the upper level, incl. a primary bdrm complete w/walk-in closet, 5pc ensuite + sunroom to soak in the natural surroundings. The main floor offers a lg living room w/cozy fireplace, dining room, refinished HW floors & a thoughtfully designed kitchen. The lower level offers space for the whole family. Additional highlights include Pella windows, 2x6 construction, 2car garage, storage & plenty of extra parking for boats or RVs. The fully fenced, park-like yard offers space for kids/pets /future expansion w/potential for 4-6 suites under Bill 44 (buyer to verify). Close to top schools, UVic, Camosun, shopping & transit, this is a truly special opportunity in today’s market. (id:46156)
Property Details
|
MLS® Number
|
1007877 |
|
Property Type
|
Single Family |
|
Neigbourhood
|
Henderson |
|
Features
|
Central Location, Level Lot, Park Setting, Private Setting, Southern Exposure, Irregular Lot Size, Other, Marine Oriented |
|
Parking Space Total
|
5 |
|
Plan
|
Vip46732 |
|
Structure
|
Shed, Patio(s) |
Building
|
Bathroom Total
|
3 |
|
Bedrooms Total
|
4 |
|
Constructed Date
|
1989 |
|
Cooling Type
|
None |
|
Fireplace Present
|
Yes |
|
Fireplace Total
|
2 |
|
Heating Fuel
|
Electric |
|
Heating Type
|
Forced Air |
|
Size Interior
|
3,198 Ft2 |
|
Total Finished Area
|
3198 Sqft |
|
Type
|
House |
Land
|
Access Type
|
Road Access |
|
Acreage
|
No |
|
Size Irregular
|
19158 |
|
Size Total
|
19158 Sqft |
|
Size Total Text
|
19158 Sqft |
|
Zoning Type
|
Residential |
Rooms
| Level |
Type |
Length |
Width |
Dimensions |
|
Second Level |
Bathroom |
|
|
4-Piece |
|
Second Level |
Ensuite |
|
|
5-Piece |
|
Second Level |
Sunroom |
|
|
10'3 x 9'9 |
|
Second Level |
Primary Bedroom |
|
|
16'8 x 15'2 |
|
Second Level |
Bedroom |
|
|
11'9 x 11'0 |
|
Second Level |
Bedroom |
|
|
10'0 x 12'0 |
|
Second Level |
Bedroom |
|
|
10'0 x 12'0 |
|
Lower Level |
Storage |
|
|
7'0 x 12'0 |
|
Lower Level |
Mud Room |
|
|
15'4 x 15'0 |
|
Lower Level |
Bathroom |
|
|
2-Piece |
|
Lower Level |
Den |
|
|
11'10 x 8'0 |
|
Lower Level |
Family Room |
|
|
26'7 x 17'8 |
|
Main Level |
Patio |
|
|
22'10 x 13'9 |
|
Main Level |
Patio |
|
|
18'0 x 14'10 |
|
Main Level |
Patio |
|
|
8'5 x 13'0 |
|
Main Level |
Pantry |
|
|
3'4 x 4'6 |
|
Main Level |
Kitchen |
|
|
10'9 x 11'3 |
|
Main Level |
Eating Area |
|
|
9'9 x 10'6 |
|
Main Level |
Dining Room |
|
|
15'3 x 10'6 |
|
Main Level |
Sitting Room |
|
|
13'4 x 13'0 |
|
Main Level |
Living Room |
|
|
17'5 x 16'0 |
|
Main Level |
Entrance |
|
|
6'4 x 17'0 |
https://www.realtor.ca/real-estate/28626842/2832-cadboro-bay-rd-oak-bay-henderson


