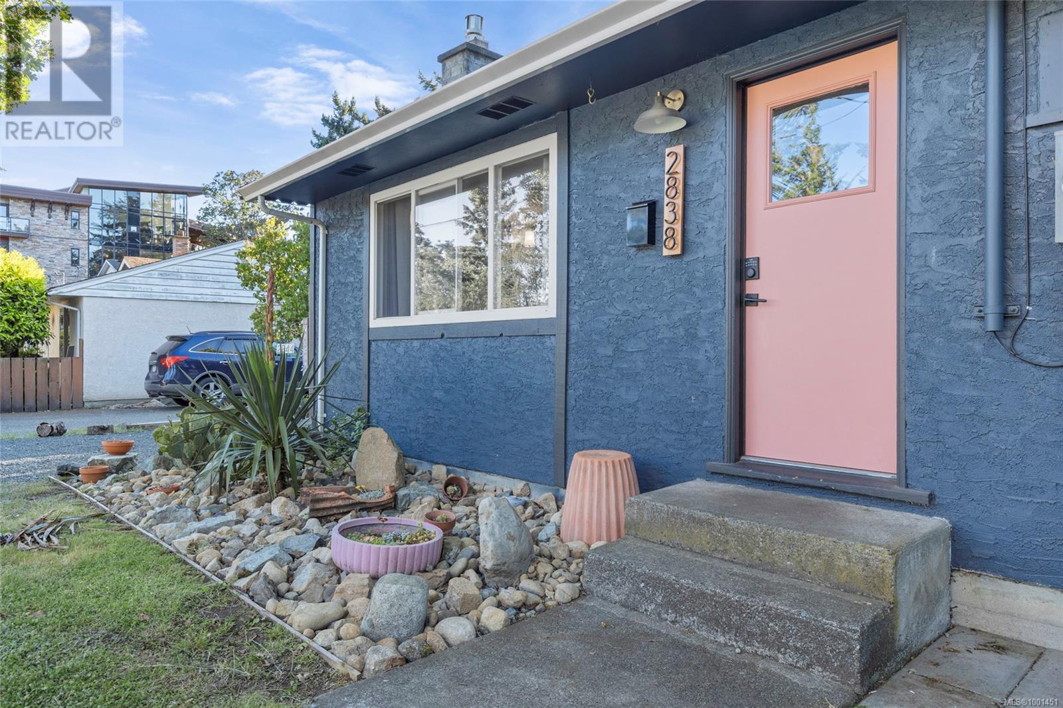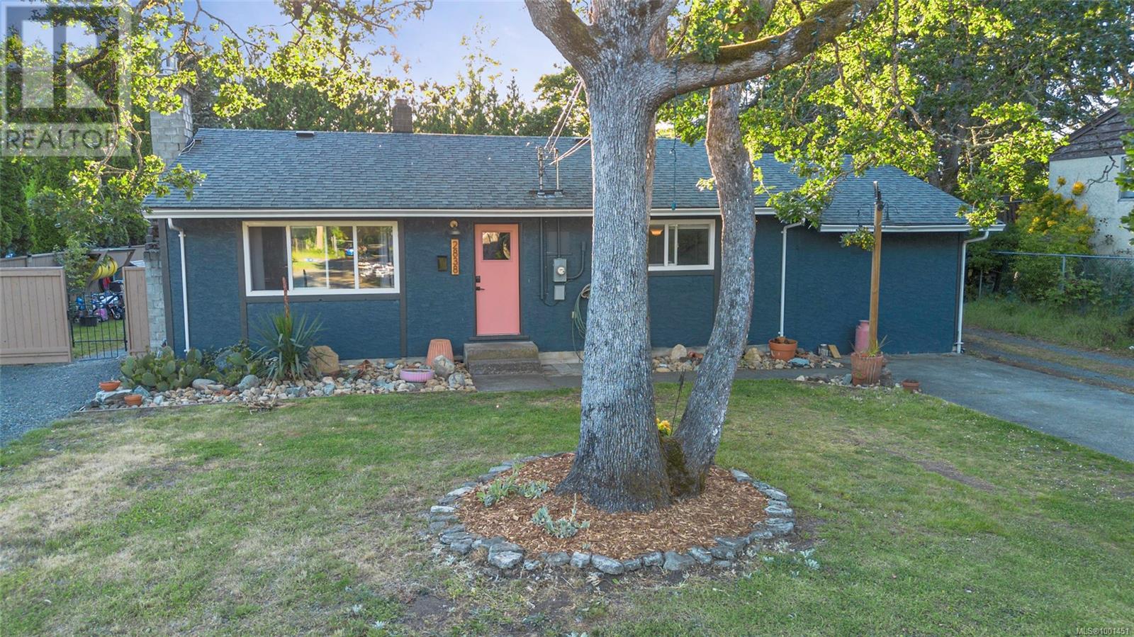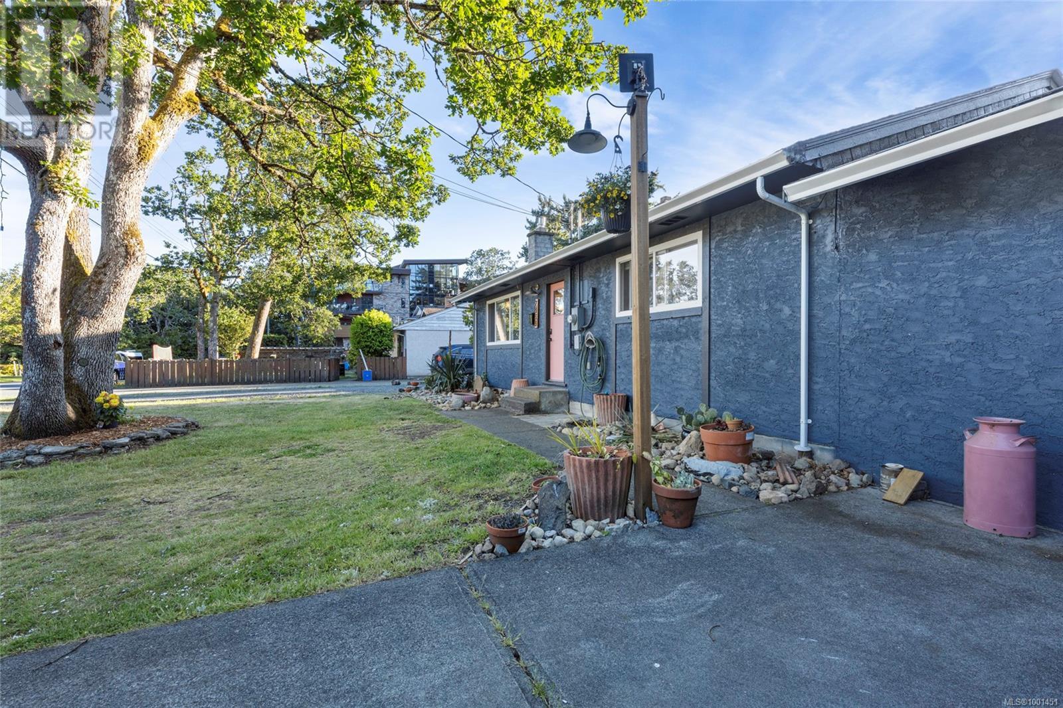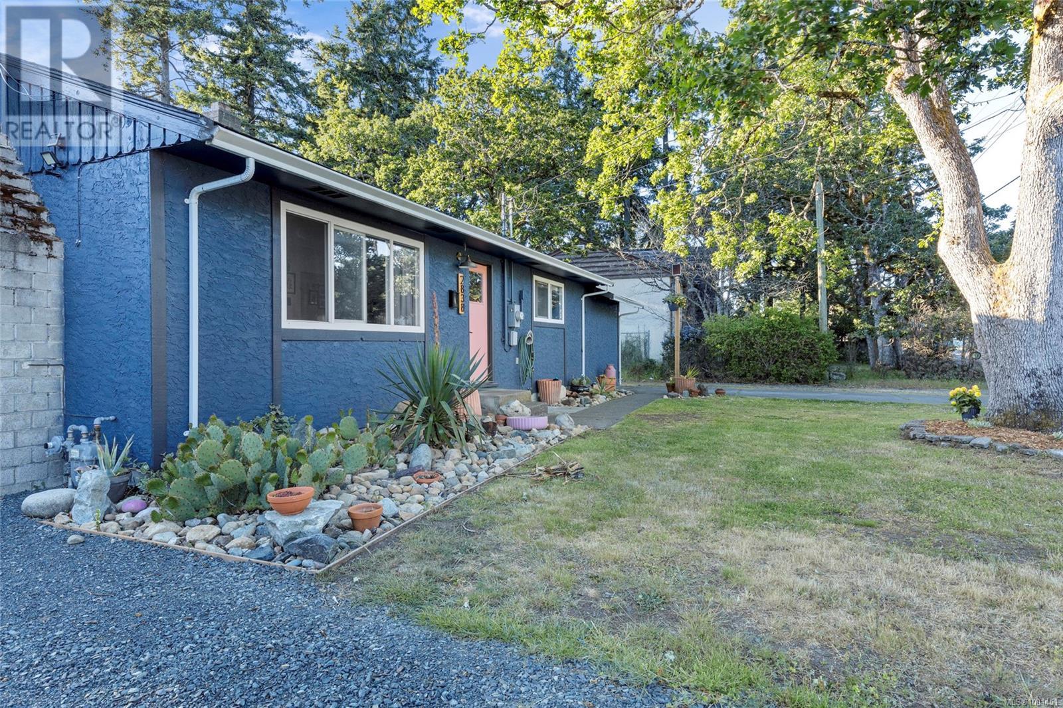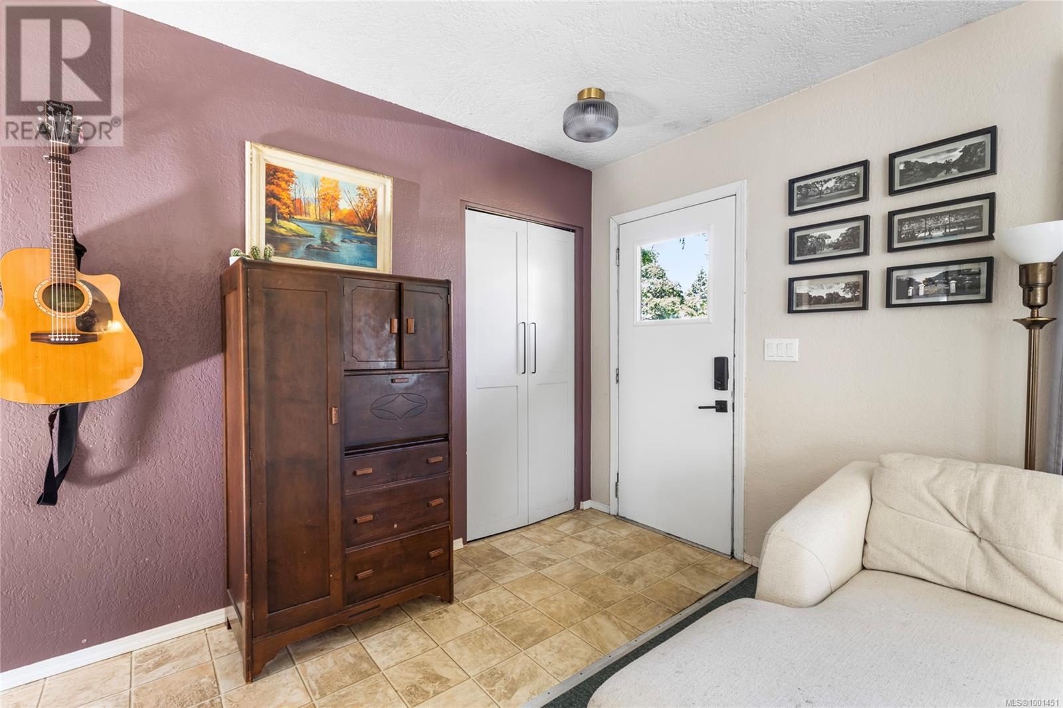3 Bedroom
1 Bathroom
1,162 ft2
None
Baseboard Heaters
$685,000
Location is key! Just steps from the Royal Colwood Golf Club, Goldstream Village, all major amenities, and world-class recreation, this 3-bedroom, 1-bath family home offers the perfect blend of comfort and convenience. This charming half duplex features a beautifully updated kitchen, a spacious and functional floor plan ideal for family living, and a private, fully fenced yard—perfect for kids, pets, or entertaining. Whether you’re a first-time buyer, downsizer, or investor, this well-maintained home checks all the boxes. Don’t miss your opportunity to get into this desirable neighbourhood! (id:46156)
Property Details
|
MLS® Number
|
1001451 |
|
Property Type
|
Single Family |
|
Neigbourhood
|
Fairway |
|
Community Features
|
Pets Not Allowed, Family Oriented |
|
Features
|
Central Location, Cul-de-sac, Other |
|
Parking Space Total
|
2 |
|
Plan
|
Vis3204 |
|
Structure
|
Shed, Patio(s) |
Building
|
Bathroom Total
|
1 |
|
Bedrooms Total
|
3 |
|
Constructed Date
|
1958 |
|
Cooling Type
|
None |
|
Heating Fuel
|
Electric, Natural Gas |
|
Heating Type
|
Baseboard Heaters |
|
Size Interior
|
1,162 Ft2 |
|
Total Finished Area
|
1162 Sqft |
|
Type
|
Duplex |
Parking
Land
|
Acreage
|
No |
|
Size Irregular
|
7500 |
|
Size Total
|
7500 Sqft |
|
Size Total Text
|
7500 Sqft |
|
Zoning Type
|
Duplex |
Rooms
| Level |
Type |
Length |
Width |
Dimensions |
|
Main Level |
Laundry Room |
|
|
10'7 x 8'4 |
|
Main Level |
Bathroom |
|
|
3-Piece |
|
Main Level |
Bedroom |
|
11 ft |
Measurements not available x 11 ft |
|
Main Level |
Bedroom |
|
|
11'2 x 12'5 |
|
Main Level |
Primary Bedroom |
|
|
11'6 x 11'2 |
|
Main Level |
Kitchen |
|
|
11'5 x 11'8 |
|
Main Level |
Dining Room |
|
|
9'10 x 11'8 |
|
Main Level |
Living Room |
|
|
20'11 x 11'5 |
|
Main Level |
Patio |
|
|
11'7 x 13'9 |
https://www.realtor.ca/real-estate/28379988/2838-aldwynd-rd-langford-fairway


