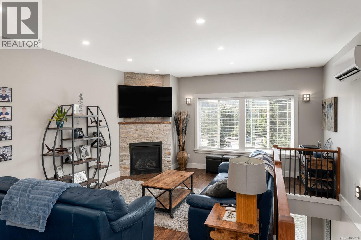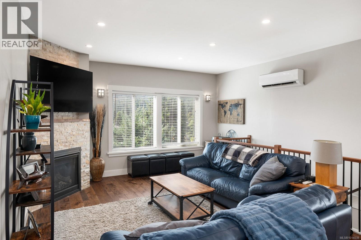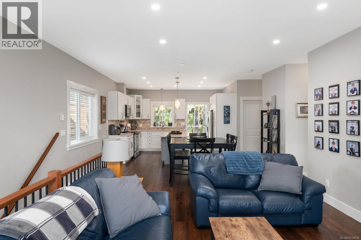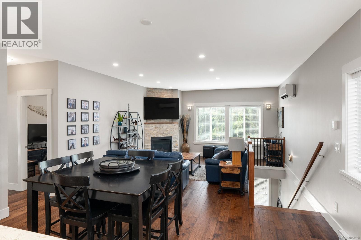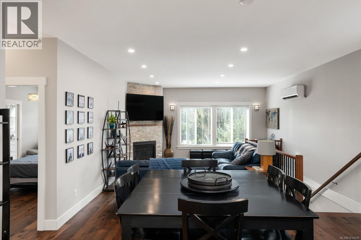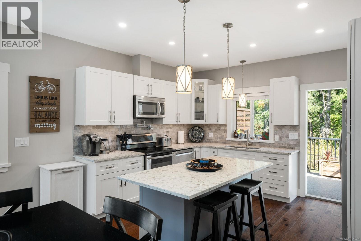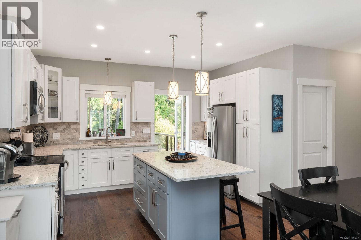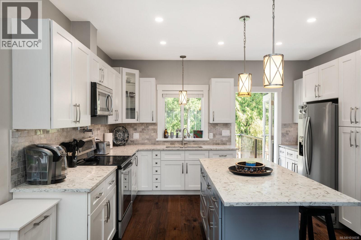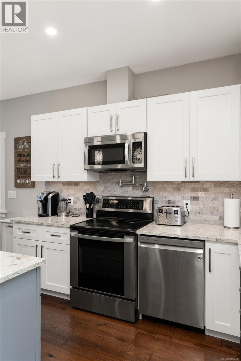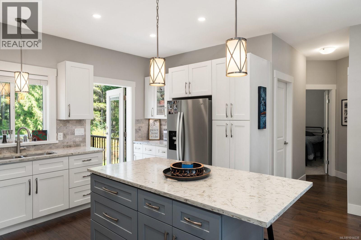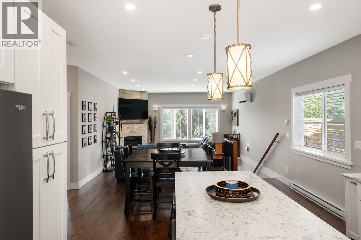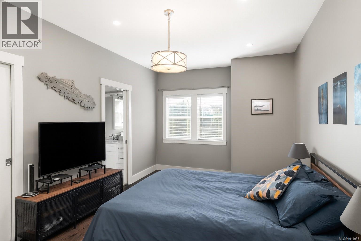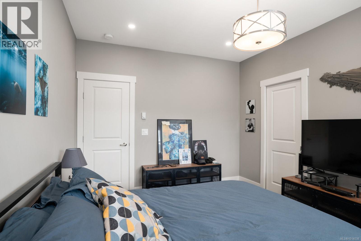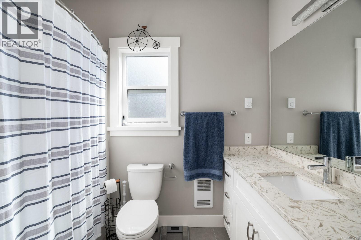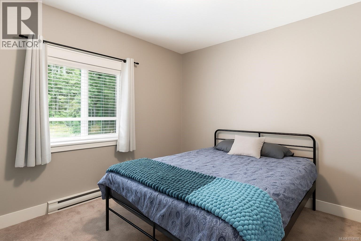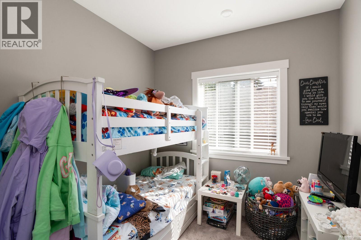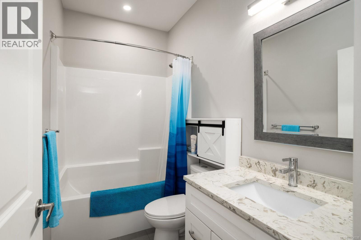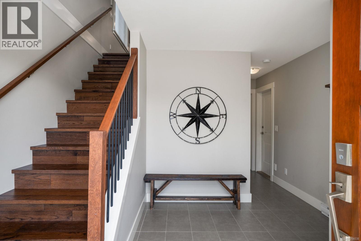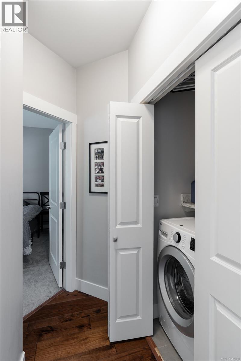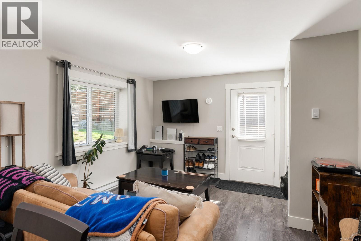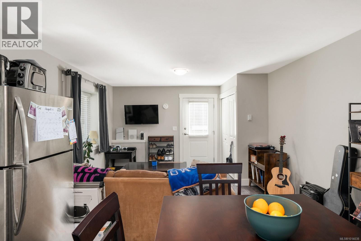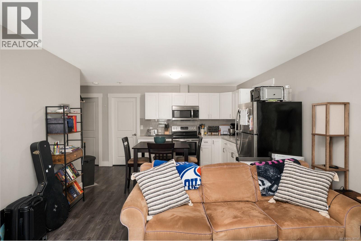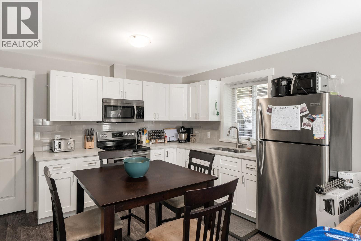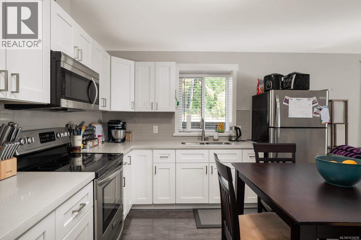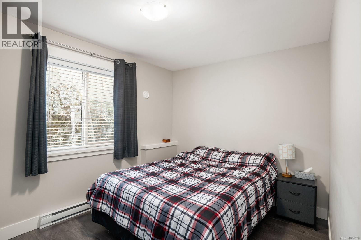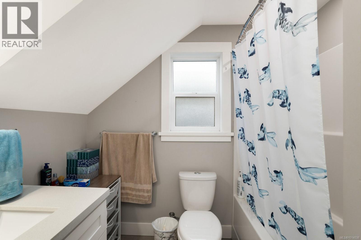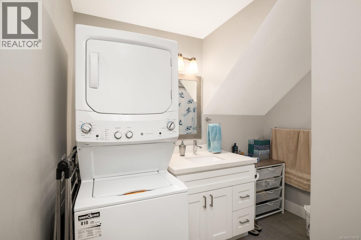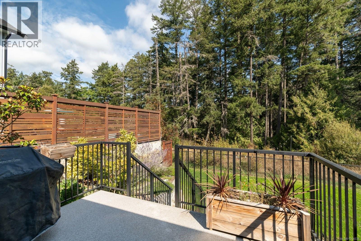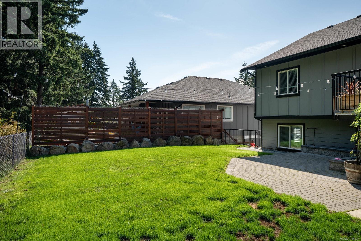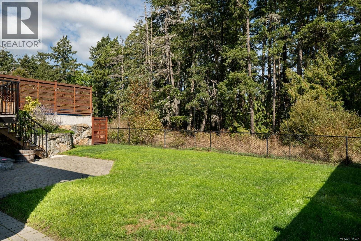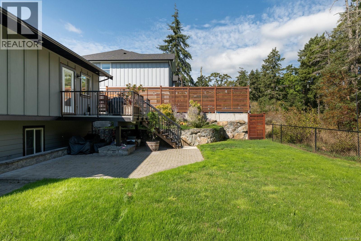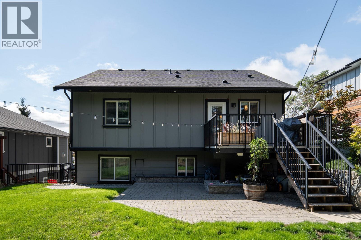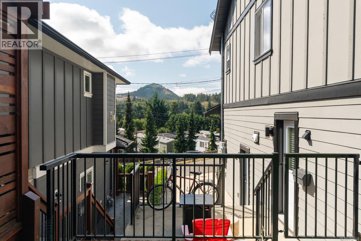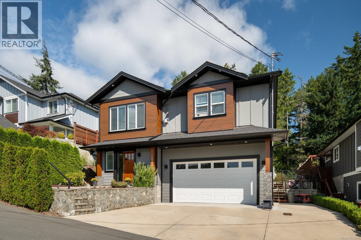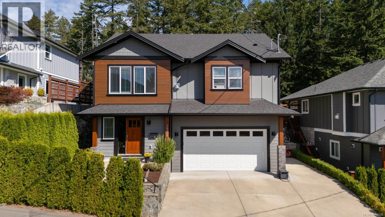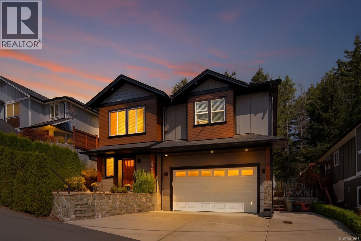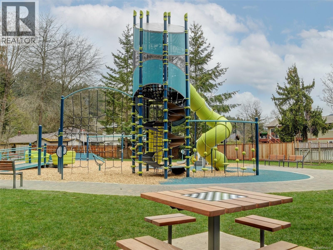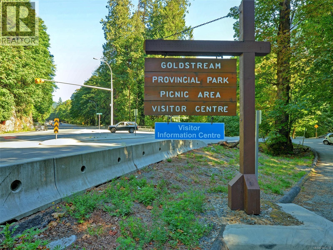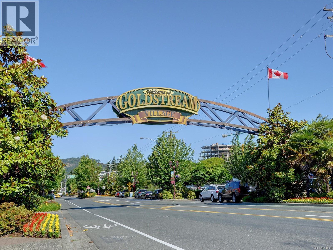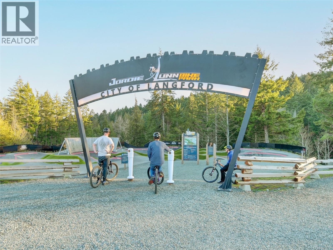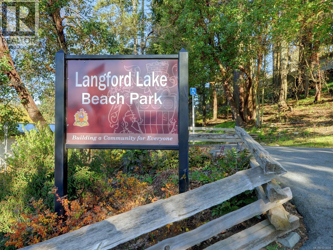4 Bedroom
3 Bathroom
2,479 ft2
Fireplace
Air Conditioned
Baseboard Heaters, Heat Pump
$1,139,900
Welcome to this beautifully crafted 2018 home offering modern style, a quiet location, and unbeatable convenience. The main level features 3 bedrooms and 2 bathrooms, including a spacious primary suite with walk-in closet and full ensuite. The open-concept design highlights a bright living room with cozy gas fireplace and a stunning kitchen with quartz counters and stainless steel appliances. Enjoy entertaining on the large balcony overlooking the easy-care backyard, which backs onto green space for added privacy. Downstairs, a fully self-contained 1 bed/1 bath suite with in-suite laundry is perfect for extended family or a great mortgage helper. Additional features include a heat pump for year-round comfort and a double garage. Ideally located on a quiet road just minutes to all Langford amenities and only 20 minutes to downtown Victoria, this property delivers comfort, style, and value. Don’t miss this opportunity! (id:46156)
Property Details
|
MLS® Number
|
1014038 |
|
Property Type
|
Single Family |
|
Neigbourhood
|
Goldstream |
|
Features
|
Level Lot, Private Setting, Other |
|
Parking Space Total
|
4 |
|
Plan
|
Epp69547 |
|
Structure
|
Patio(s) |
Building
|
Bathroom Total
|
3 |
|
Bedrooms Total
|
4 |
|
Constructed Date
|
2018 |
|
Cooling Type
|
Air Conditioned |
|
Fireplace Present
|
Yes |
|
Fireplace Total
|
1 |
|
Heating Fuel
|
Electric, Natural Gas |
|
Heating Type
|
Baseboard Heaters, Heat Pump |
|
Size Interior
|
2,479 Ft2 |
|
Total Finished Area
|
2056 Sqft |
|
Type
|
House |
Land
|
Acreage
|
No |
|
Size Irregular
|
6360 |
|
Size Total
|
6360 Sqft |
|
Size Total Text
|
6360 Sqft |
|
Zoning Type
|
Residential |
Rooms
| Level |
Type |
Length |
Width |
Dimensions |
|
Lower Level |
Patio |
10 ft |
12 ft |
10 ft x 12 ft |
|
Lower Level |
Bathroom |
|
|
4-Piece |
|
Lower Level |
Bedroom |
9 ft |
13 ft |
9 ft x 13 ft |
|
Lower Level |
Kitchen |
11 ft |
10 ft |
11 ft x 10 ft |
|
Lower Level |
Dining Room |
11 ft |
6 ft |
11 ft x 6 ft |
|
Lower Level |
Living Room |
13 ft |
7 ft |
13 ft x 7 ft |
|
Lower Level |
Entrance |
10 ft |
11 ft |
10 ft x 11 ft |
|
Main Level |
Bathroom |
|
|
4-Piece |
|
Main Level |
Bedroom |
11 ft |
10 ft |
11 ft x 10 ft |
|
Main Level |
Bedroom |
9 ft |
9 ft |
9 ft x 9 ft |
|
Main Level |
Ensuite |
|
|
4-Piece |
|
Main Level |
Primary Bedroom |
11 ft |
17 ft |
11 ft x 17 ft |
|
Main Level |
Kitchen |
14 ft |
12 ft |
14 ft x 12 ft |
|
Main Level |
Dining Room |
16 ft |
8 ft |
16 ft x 8 ft |
|
Main Level |
Living Room |
12 ft |
18 ft |
12 ft x 18 ft |
https://www.realtor.ca/real-estate/28880065/2838-sooke-lake-rd-langford-goldstream



