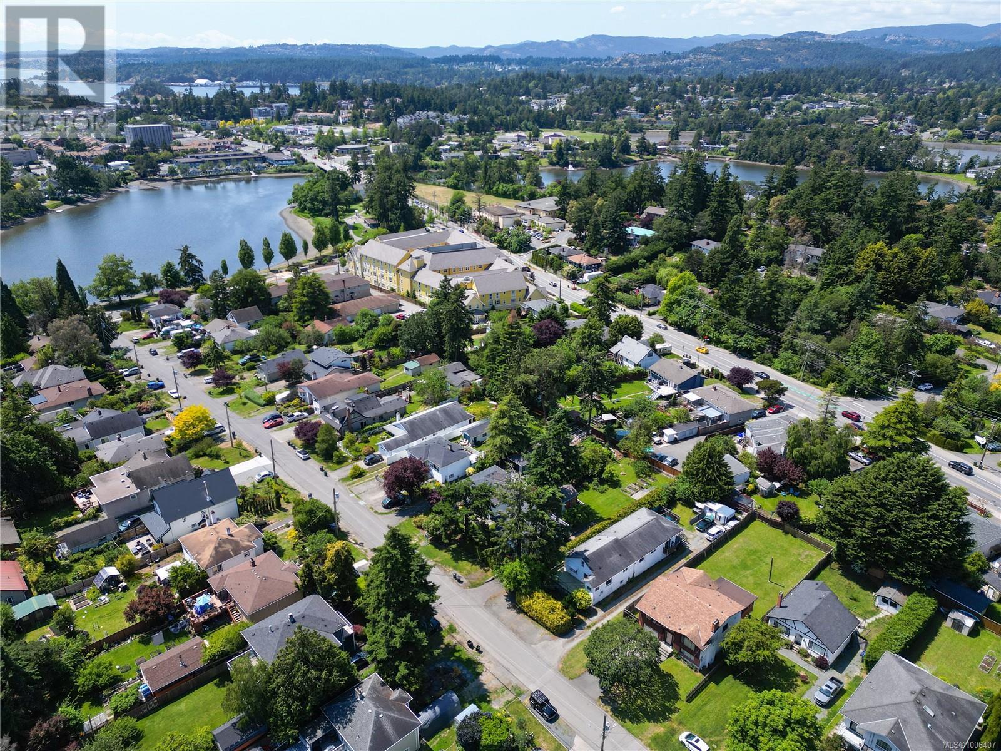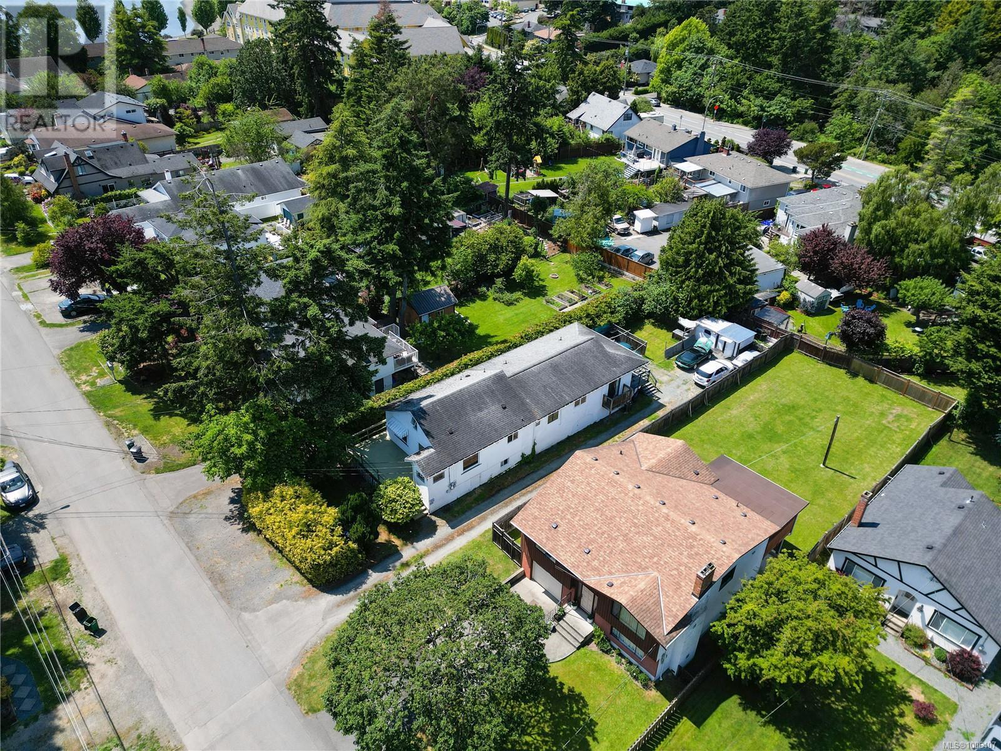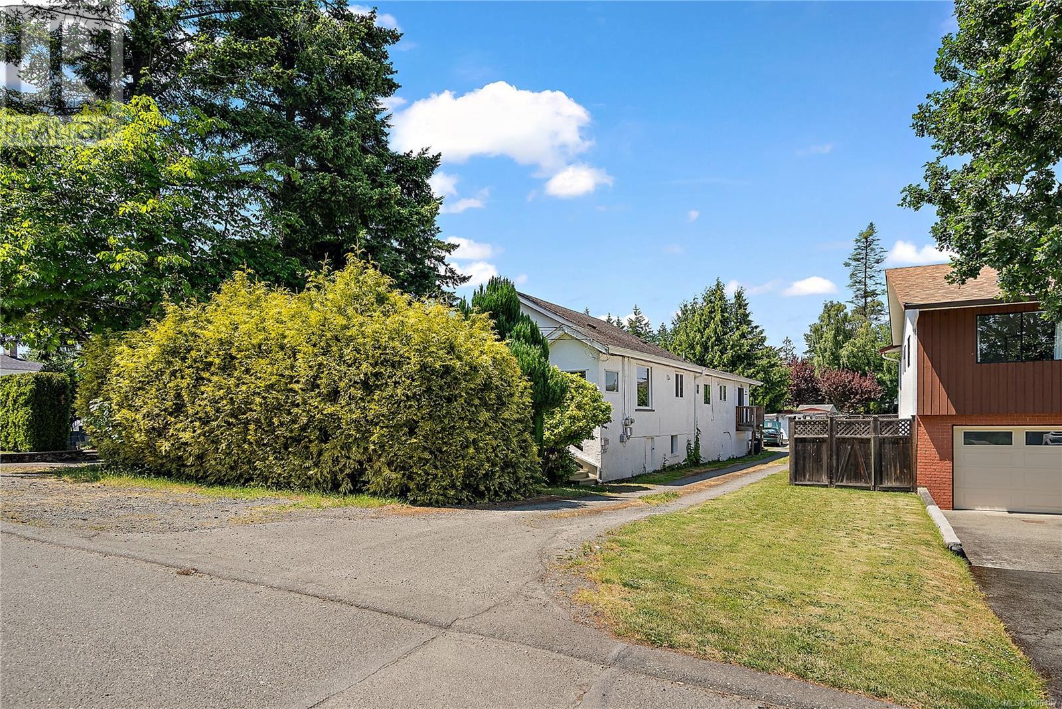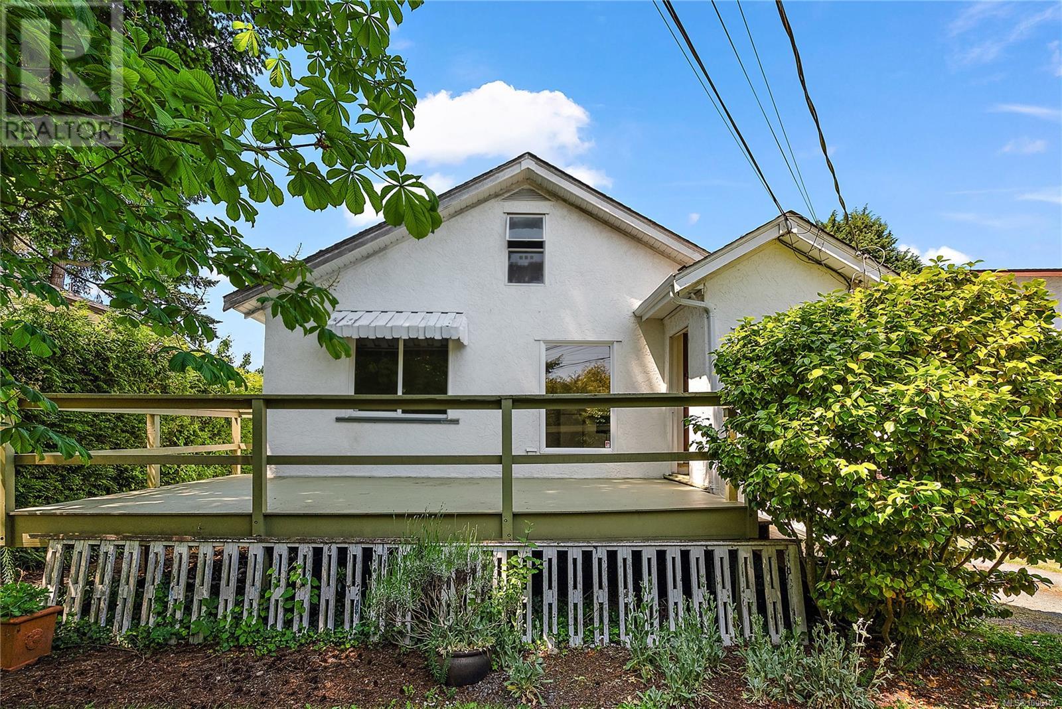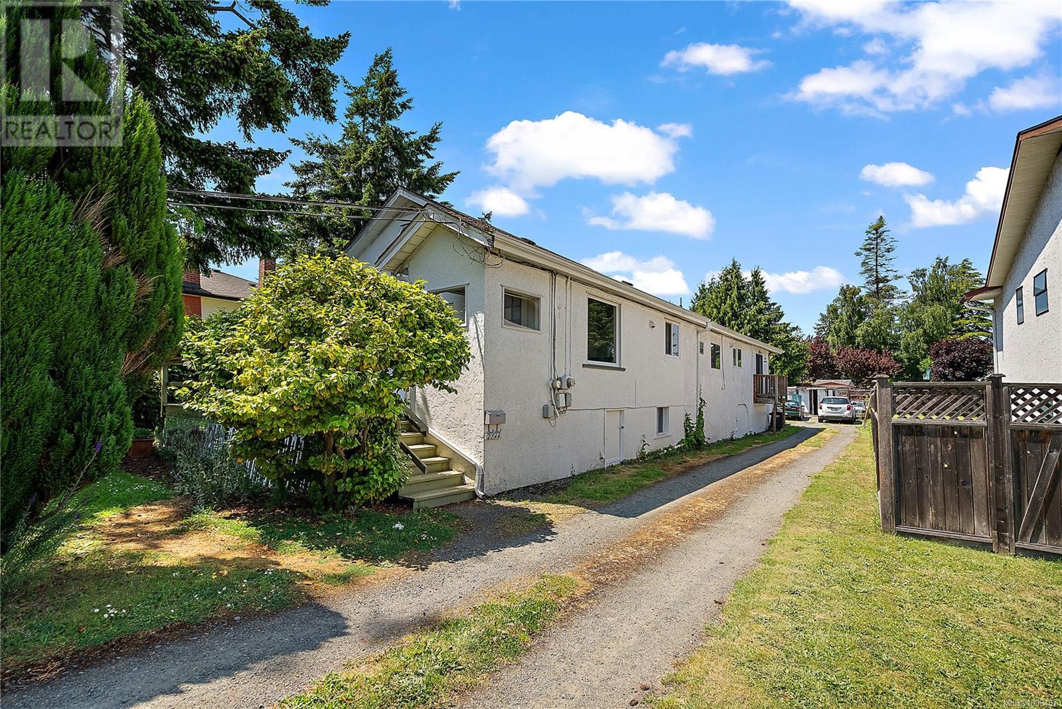5 Bedroom
3 Bathroom
2,907 ft2
None
Baseboard Heaters
$880,000
Priced to sell! Located mere steps from the scenic & serene Gorge Waterway - the perfect place to kayak or paddle board. This sprawling 5 bedroom 3 bathroom home is in one of the best family neighbourhoods in the city, walking distance to both Craigflower Elementary & Shoreline Middle School, and easy access to both Tillicum & Uptown Malls, golf, dining, recreation & more. Sitting on a nearly 8000 sq/f lot with hedges for privacy to enjoy the many decks & grassy yard. Here is your opportunity to build equity with a home priced well under assessed value & a municipality that allows one secondary suite. Features include multiple living areas, two laundry rooms & plenty of parking. This home has nearly 3000 sq/f including the main floor suite - plus tons of storage (including giant crawlspace). This home requires substantial work and is being sold ''as-is, where is'', making it a fantastic opportunity for developers or investors. See media links & supplements for more! (id:46156)
Property Details
|
MLS® Number
|
1006407 |
|
Property Type
|
Single Family |
|
Neigbourhood
|
Gorge |
|
Features
|
Curb & Gutter, Level Lot, Rectangular |
|
Parking Space Total
|
5 |
|
Plan
|
Vip1609 |
Building
|
Bathroom Total
|
3 |
|
Bedrooms Total
|
5 |
|
Constructed Date
|
1920 |
|
Cooling Type
|
None |
|
Heating Fuel
|
Electric |
|
Heating Type
|
Baseboard Heaters |
|
Size Interior
|
2,907 Ft2 |
|
Total Finished Area
|
2520 Sqft |
|
Type
|
House |
Parking
Land
|
Acreage
|
No |
|
Size Irregular
|
7835 |
|
Size Total
|
7835 Sqft |
|
Size Total Text
|
7835 Sqft |
|
Zoning Type
|
Non-conforming |
Rooms
| Level |
Type |
Length |
Width |
Dimensions |
|
Second Level |
Loft |
|
|
12' x 25' |
|
Lower Level |
Bedroom |
|
|
13' x 20' |
|
Lower Level |
Entrance |
|
|
5' x 6' |
|
Lower Level |
Laundry Room |
|
|
17' x 15' |
|
Lower Level |
Storage |
|
|
11' x 10' |
|
Lower Level |
Storage |
|
|
5' x 5' |
|
Lower Level |
Storage |
|
|
25' x 40' |
|
Main Level |
Bedroom |
|
|
12' x 10' |
|
Main Level |
Bedroom |
|
|
12' x 10' |
|
Main Level |
Kitchen |
|
|
13' x 10' |
|
Main Level |
Living Room/dining Room |
|
|
13' x 12' |
|
Main Level |
Recreation Room |
|
|
14' x 11' |
|
Main Level |
Recreation Room |
|
|
12' x 5' |
|
Main Level |
Bedroom |
|
|
11' x 11' |
|
Main Level |
Bedroom |
|
|
14' x 10' |
|
Main Level |
Dining Room |
|
|
8' x 6' |
|
Main Level |
Kitchen |
|
|
8' x 9' |
|
Main Level |
Living Room |
|
|
11' x 13' |
|
Main Level |
Entrance |
|
|
5' x 5' |
|
Main Level |
Bathroom |
|
|
4-Piece |
|
Main Level |
Bathroom |
|
|
4-Piece |
|
Main Level |
Laundry Room |
|
|
9' x 6' |
|
Main Level |
Entrance |
|
|
5' x 5' |
|
Main Level |
Storage |
|
|
10' x 8' |
|
Main Level |
Workshop |
|
|
8' x 8' |
|
Additional Accommodation |
Bathroom |
|
|
X |
https://www.realtor.ca/real-estate/28575353/2844-rockwell-ave-saanich-gorge


