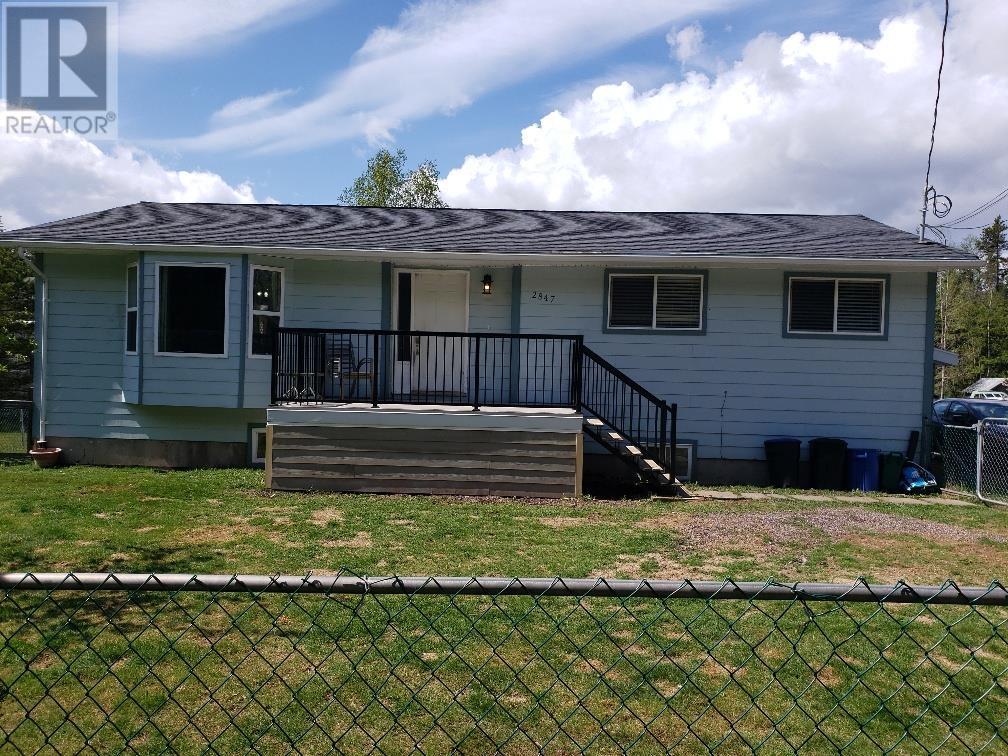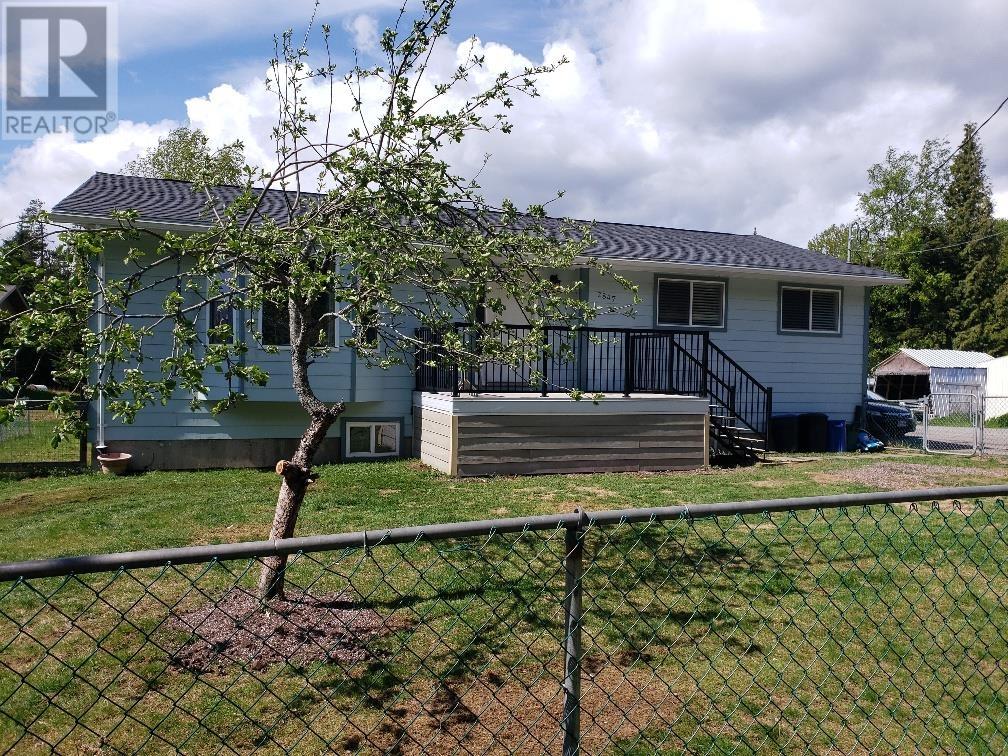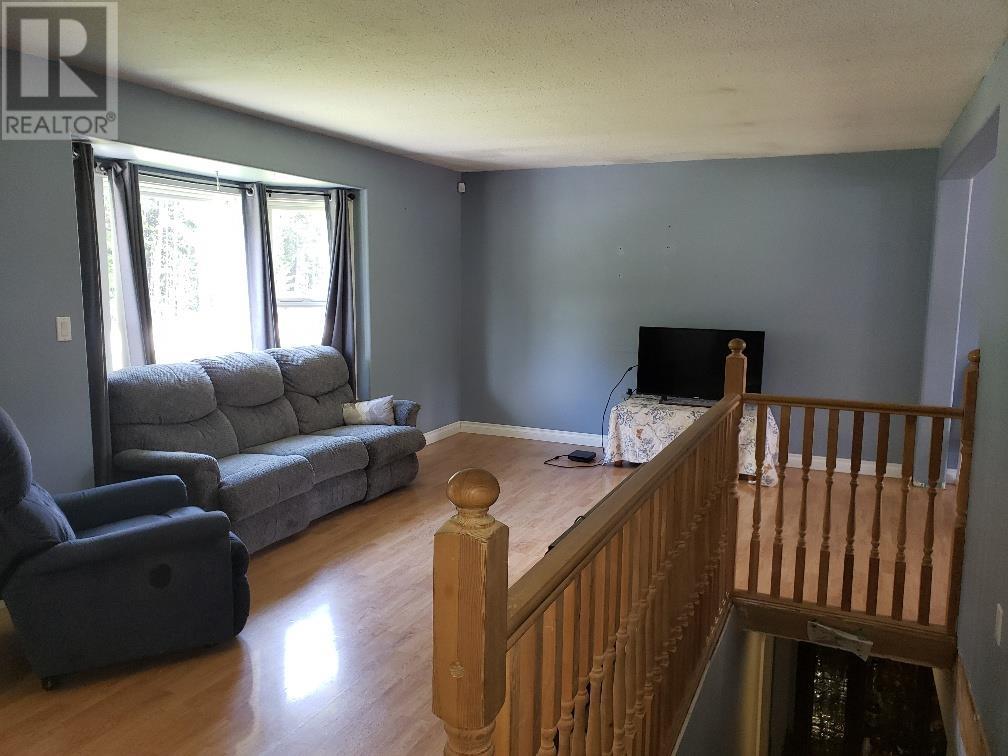5 Bedroom
2 Bathroom
2,600 ft2
Baseboard Heaters
$565,000
Rancher home on full basement, 3 bedrooms up, 2 bedrooms down. Living room, kitchen, dining and laundry hook up on the main floor, second kitchen, laundry room in basement allows for rental suite. 14 x 18 patio, large 85 x 268 lot, 20 x 30 heated shop with 12 x 20 addition parts/storage area. (id:46156)
Property Details
|
MLS® Number
|
R2998419 |
|
Property Type
|
Single Family |
|
Structure
|
Workshop |
Building
|
Bathroom Total
|
2 |
|
Bedrooms Total
|
5 |
|
Amenities
|
Laundry - In Suite |
|
Appliances
|
Washer, Dryer, Refrigerator, Stove, Dishwasher |
|
Basement Type
|
Full |
|
Constructed Date
|
1978 |
|
Construction Style Attachment
|
Detached |
|
Exterior Finish
|
Composite Siding |
|
Foundation Type
|
Concrete Perimeter |
|
Heating Fuel
|
Electric |
|
Heating Type
|
Baseboard Heaters |
|
Roof Material
|
Asphalt Shingle |
|
Roof Style
|
Conventional |
|
Stories Total
|
2 |
|
Size Interior
|
2,600 Ft2 |
|
Type
|
House |
Parking
Land
|
Acreage
|
No |
|
Size Irregular
|
22780 |
|
Size Total
|
22780 Sqft |
|
Size Total Text
|
22780 Sqft |
Rooms
| Level |
Type |
Length |
Width |
Dimensions |
|
Basement |
Living Room |
12 ft |
21 ft |
12 ft x 21 ft |
|
Basement |
Kitchen |
9 ft |
14 ft ,4 in |
9 ft x 14 ft ,4 in |
|
Basement |
Bedroom 4 |
8 ft ,1 in |
14 ft ,4 in |
8 ft ,1 in x 14 ft ,4 in |
|
Basement |
Bedroom 5 |
8 ft ,8 in |
14 ft ,4 in |
8 ft ,8 in x 14 ft ,4 in |
|
Basement |
Laundry Room |
6 ft ,7 in |
8 ft ,8 in |
6 ft ,7 in x 8 ft ,8 in |
|
Basement |
Storage |
9 ft ,4 in |
10 ft |
9 ft ,4 in x 10 ft |
|
Main Level |
Kitchen |
12 ft ,9 in |
14 ft ,6 in |
12 ft ,9 in x 14 ft ,6 in |
|
Main Level |
Dining Room |
9 ft ,1 in |
13 ft |
9 ft ,1 in x 13 ft |
|
Main Level |
Living Room |
11 ft ,9 in |
16 ft |
11 ft ,9 in x 16 ft |
|
Main Level |
Primary Bedroom |
11 ft ,3 in |
12 ft ,4 in |
11 ft ,3 in x 12 ft ,4 in |
|
Main Level |
Bedroom 2 |
9 ft |
9 ft |
9 ft x 9 ft |
|
Main Level |
Bedroom 3 |
8 ft ,1 in |
9 ft |
8 ft ,1 in x 9 ft |
https://www.realtor.ca/real-estate/28263200/2847-thornhill-street-terrace




























