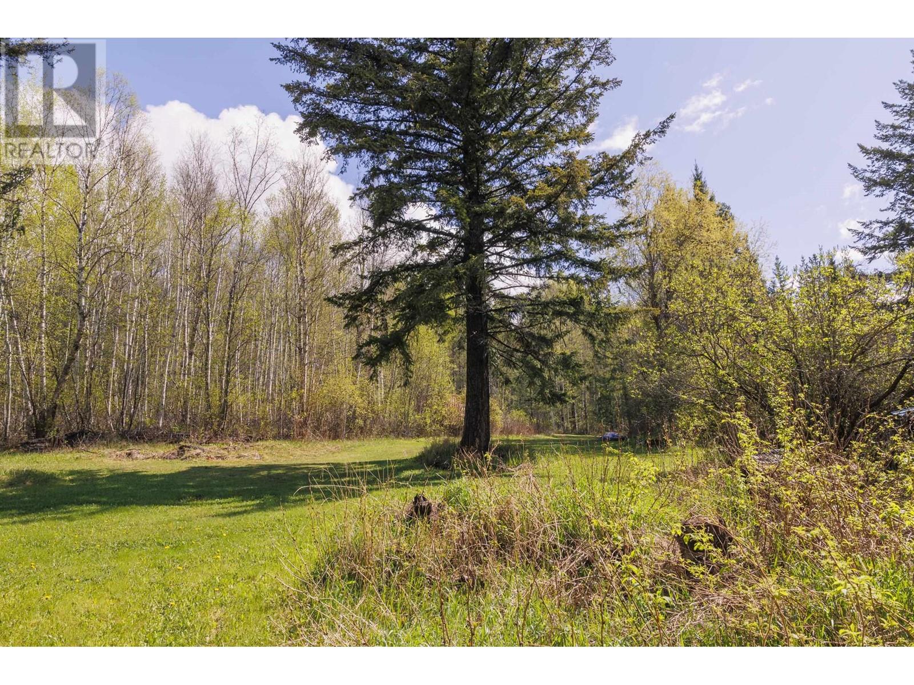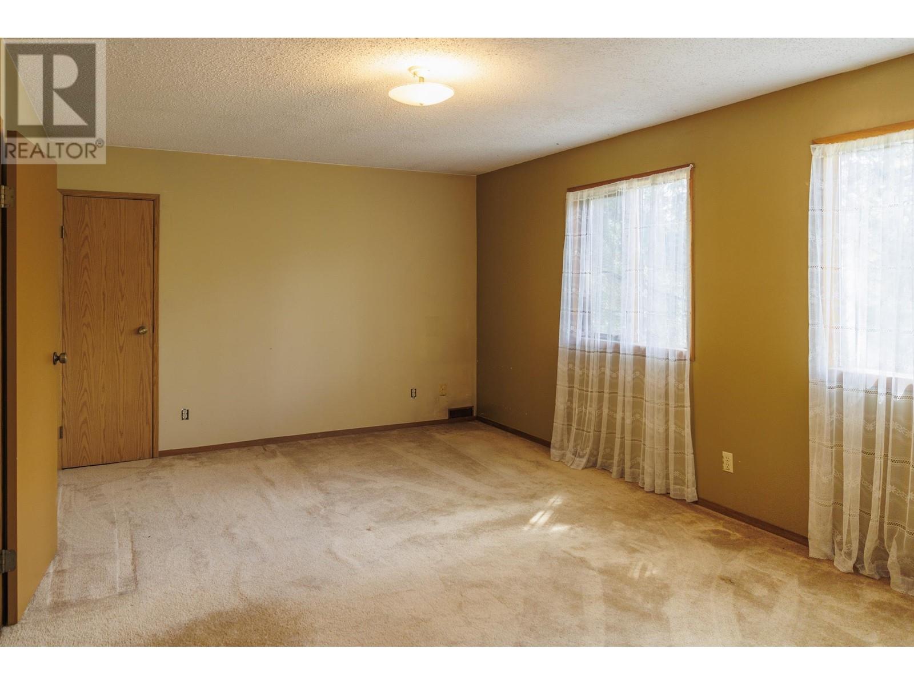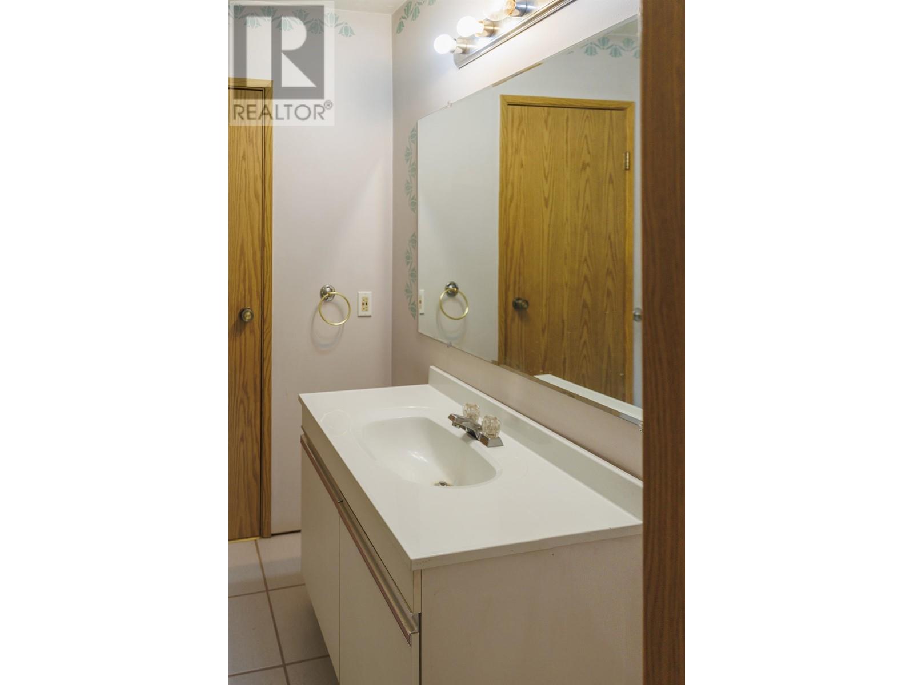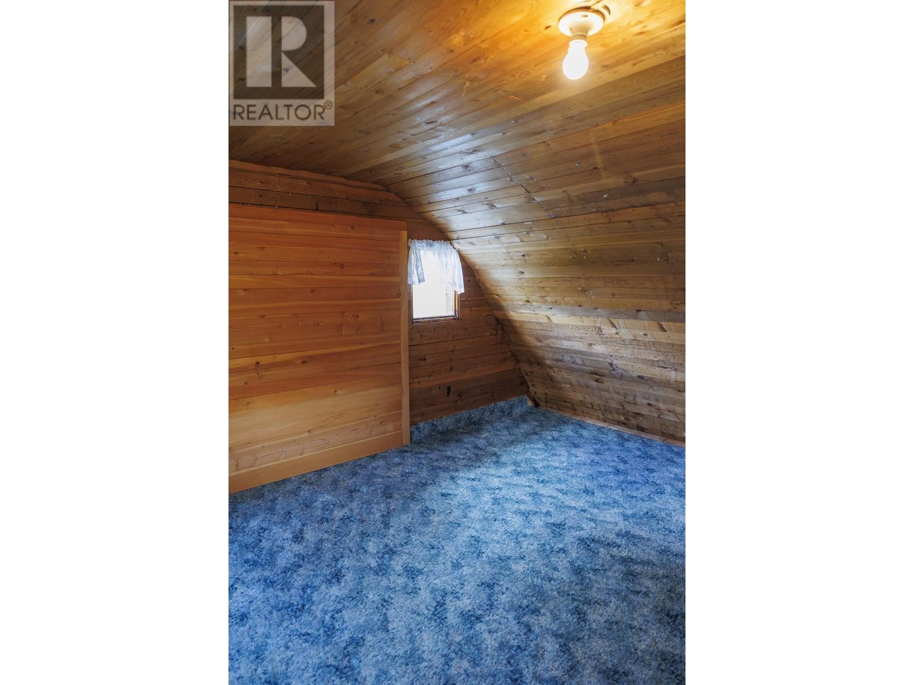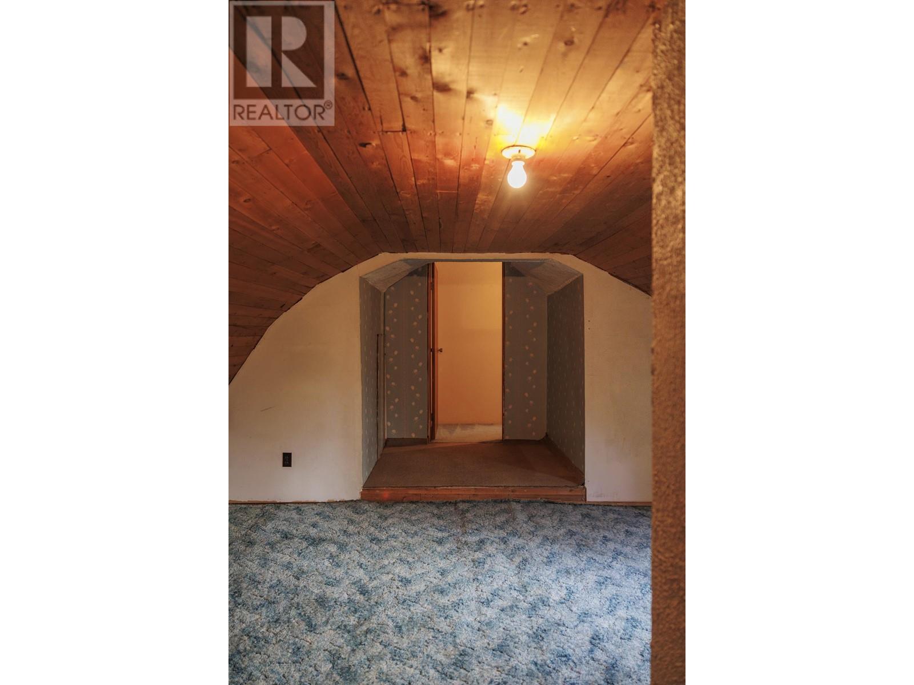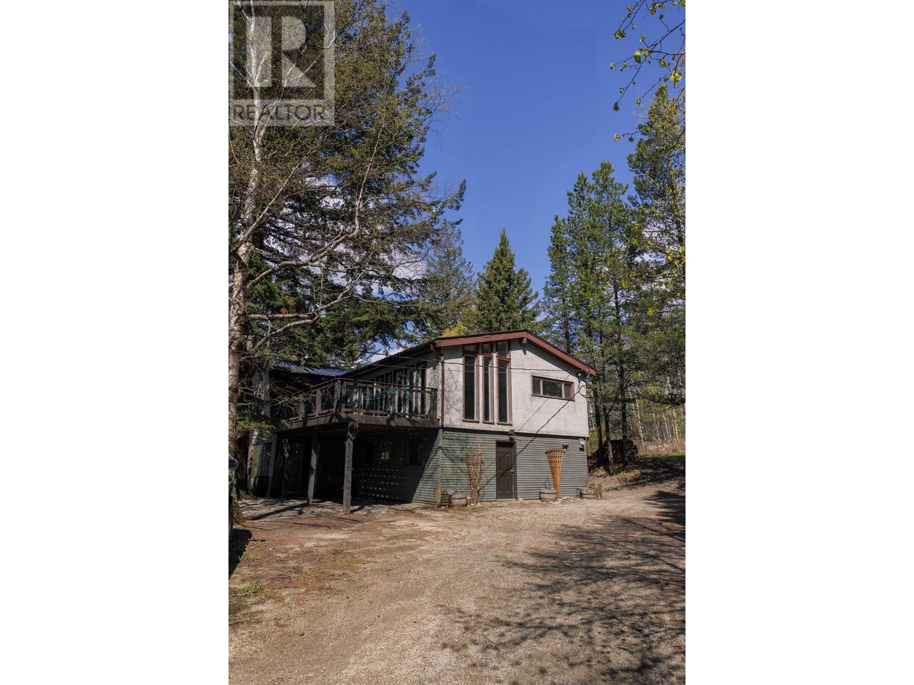6 Bedroom
3 Bathroom
4,147 ft2
Fireplace
Forced Air
Acreage
$498,000
Welcome to your dream lifestyle just minutes from McBride! This unique 21 acre property offers the perfect blend of privacy, natural beauty, and opportunity. Nestled at the base of the mountains with direct access to hiking, biking, horseback trails and waterfalls. The spacious 4,100 sq ft home features 6 bed and 3 bath, perfect for large families or hosting guests. Vaulted ceilings in the family room and custom wood details create a warm, rustic charm. Enjoy southern exposure ideal for growing, with established fruit trees-including apricot, plum, cherry, and apple. The property includes expansive landscaping, a greenhouse, forested trails to explore. With a little love, the stunning gardens and home can be restored to their full splendor and fields could be established for farming or hob (id:46156)
Property Details
|
MLS® Number
|
R3000890 |
|
Property Type
|
Single Family |
|
Storage Type
|
Storage |
|
Structure
|
Workshop |
|
View Type
|
Mountain View |
Building
|
Bathroom Total
|
3 |
|
Bedrooms Total
|
6 |
|
Appliances
|
Range, Refrigerator |
|
Basement Type
|
Crawl Space |
|
Constructed Date
|
1982 |
|
Construction Style Attachment
|
Detached |
|
Fireplace Present
|
Yes |
|
Fireplace Total
|
1 |
|
Foundation Type
|
Unknown, Concrete Slab |
|
Heating Fuel
|
Electric, Wood |
|
Heating Type
|
Forced Air |
|
Roof Material
|
Metal |
|
Roof Style
|
Conventional |
|
Stories Total
|
2 |
|
Size Interior
|
4,147 Ft2 |
|
Type
|
House |
Parking
Land
|
Acreage
|
Yes |
|
Size Irregular
|
21.41 |
|
Size Total
|
21.41 Ac |
|
Size Total Text
|
21.41 Ac |
Rooms
| Level |
Type |
Length |
Width |
Dimensions |
|
Above |
Family Room |
22 ft ,7 in |
23 ft ,1 in |
22 ft ,7 in x 23 ft ,1 in |
|
Above |
Loft |
18 ft ,2 in |
5 ft ,4 in |
18 ft ,2 in x 5 ft ,4 in |
|
Above |
Primary Bedroom |
11 ft ,8 in |
17 ft ,6 in |
11 ft ,8 in x 17 ft ,6 in |
|
Above |
Bedroom 3 |
9 ft ,2 in |
12 ft ,1 in |
9 ft ,2 in x 12 ft ,1 in |
|
Above |
Bedroom 4 |
8 ft ,7 in |
7 ft ,1 in |
8 ft ,7 in x 7 ft ,1 in |
|
Above |
Bedroom 5 |
14 ft ,5 in |
15 ft |
14 ft ,5 in x 15 ft |
|
Above |
Bedroom 6 |
11 ft ,7 in |
15 ft |
11 ft ,7 in x 15 ft |
|
Main Level |
Foyer |
6 ft ,4 in |
11 ft ,7 in |
6 ft ,4 in x 11 ft ,7 in |
|
Main Level |
Living Room |
22 ft ,2 in |
15 ft ,4 in |
22 ft ,2 in x 15 ft ,4 in |
|
Main Level |
Dining Room |
19 ft |
12 ft |
19 ft x 12 ft |
|
Main Level |
Kitchen |
17 ft ,1 in |
12 ft ,6 in |
17 ft ,1 in x 12 ft ,6 in |
|
Main Level |
Den |
17 ft ,4 in |
11 ft ,8 in |
17 ft ,4 in x 11 ft ,8 in |
|
Main Level |
Bedroom 2 |
13 ft ,1 in |
11 ft ,3 in |
13 ft ,1 in x 11 ft ,3 in |
|
Main Level |
Workshop |
9 ft ,1 in |
11 ft ,7 in |
9 ft ,1 in x 11 ft ,7 in |
|
Main Level |
Workshop |
10 ft ,1 in |
7 ft ,6 in |
10 ft ,1 in x 7 ft ,6 in |
|
Main Level |
Utility Room |
11 ft |
14 ft ,7 in |
11 ft x 14 ft ,7 in |
|
Main Level |
Solarium |
7 ft ,7 in |
8 ft ,1 in |
7 ft ,7 in x 8 ft ,1 in |
|
Main Level |
Laundry Room |
6 ft ,8 in |
12 ft ,2 in |
6 ft ,8 in x 12 ft ,2 in |
https://www.realtor.ca/real-estate/28289835/285-rainbow-road-mcbride












