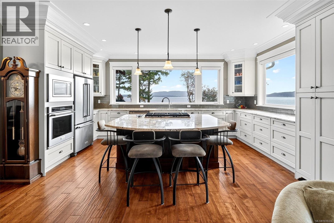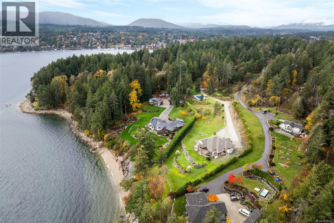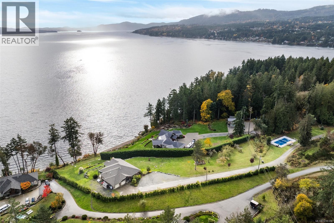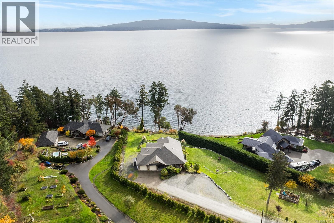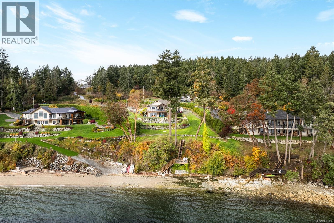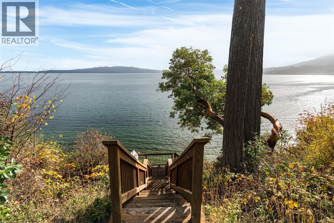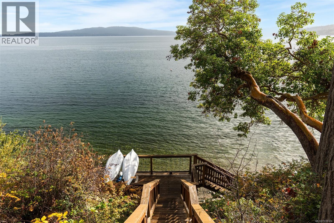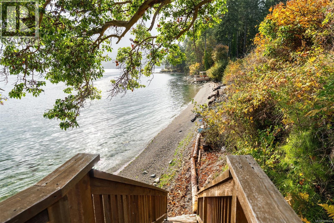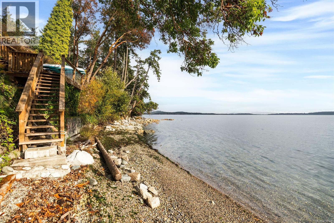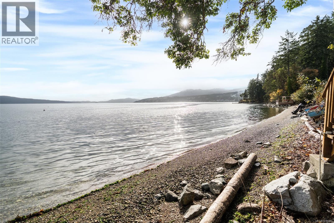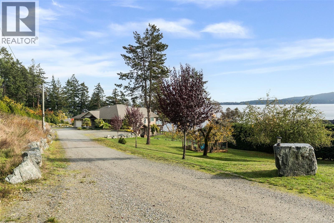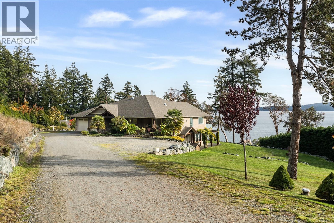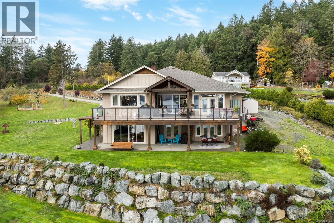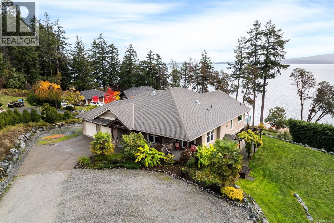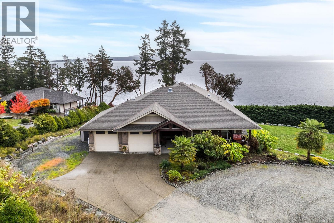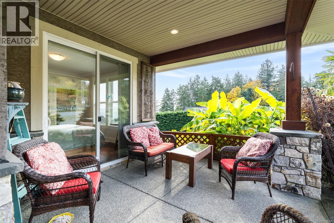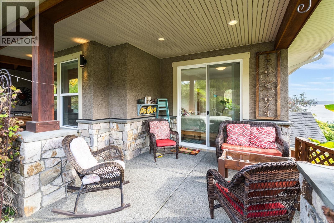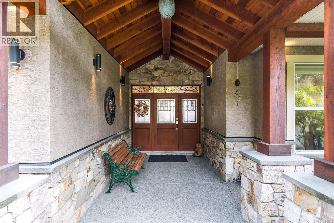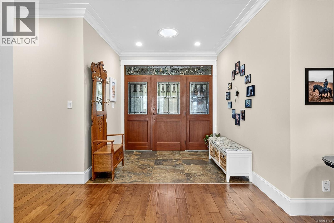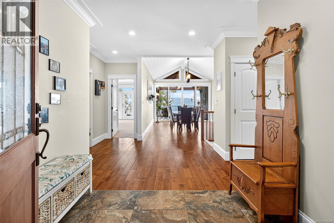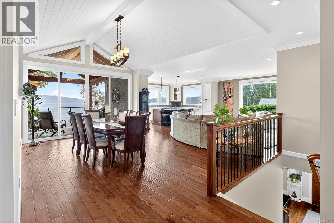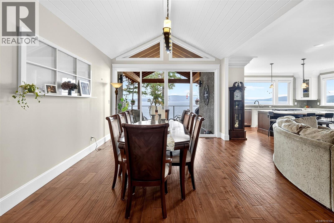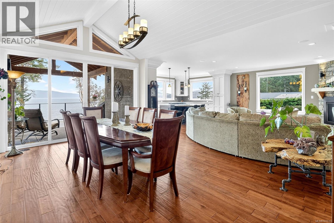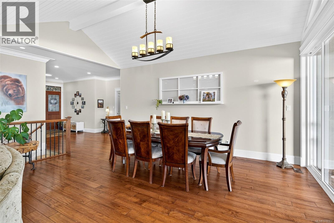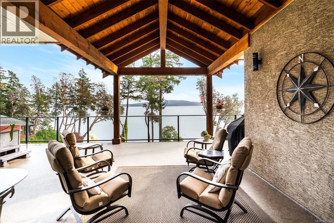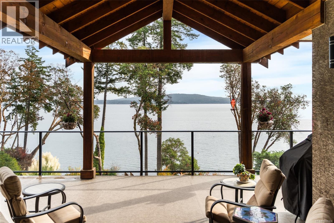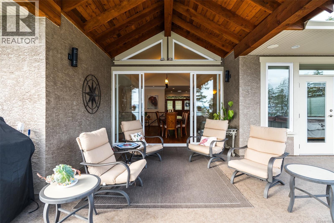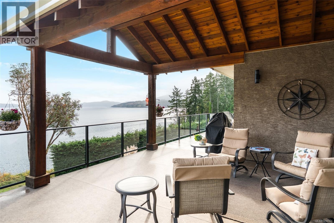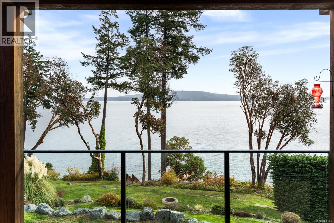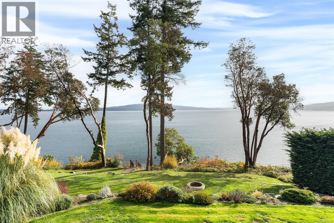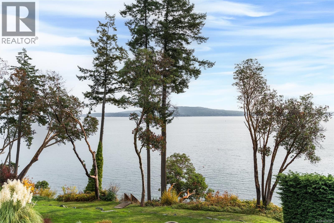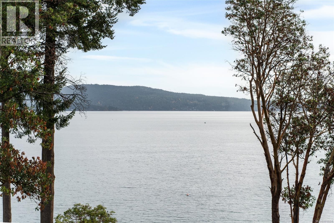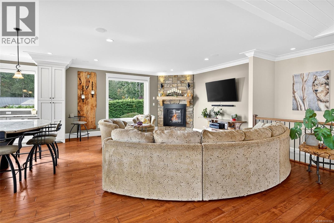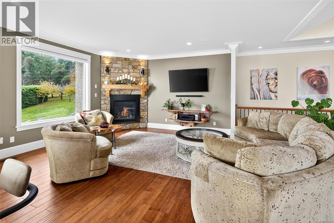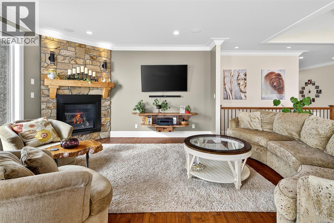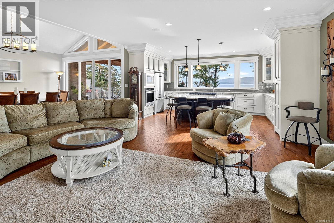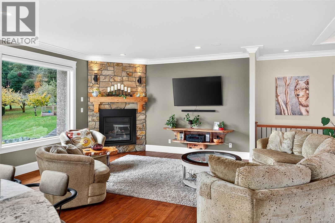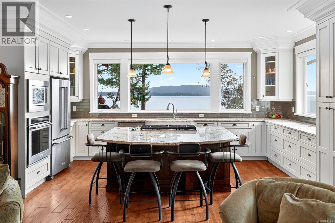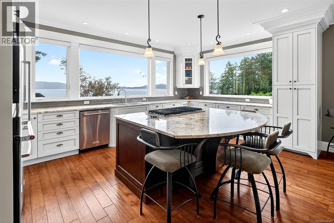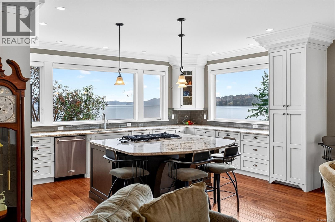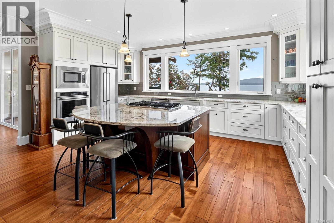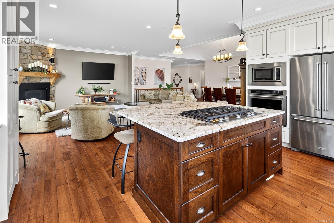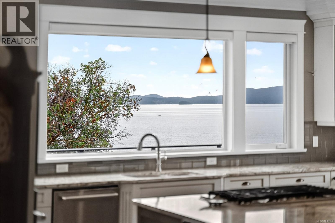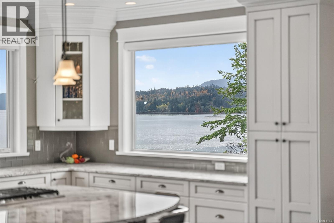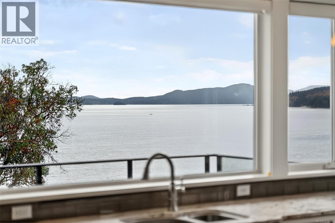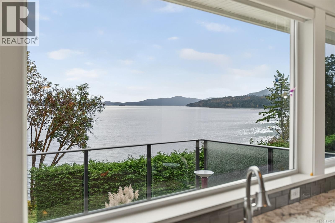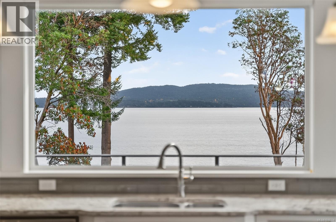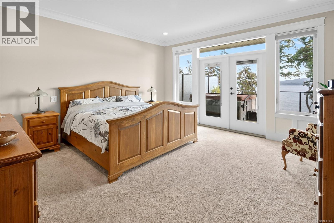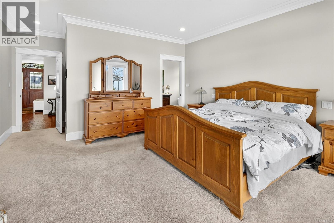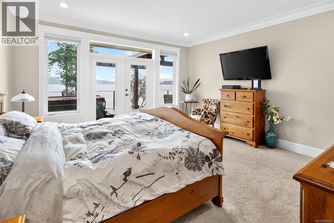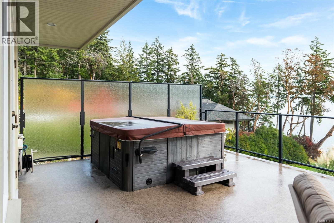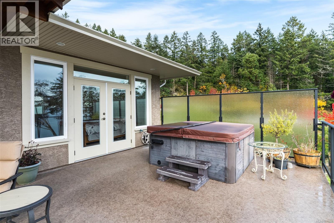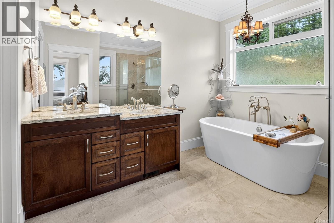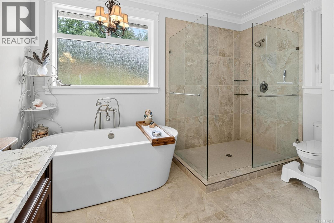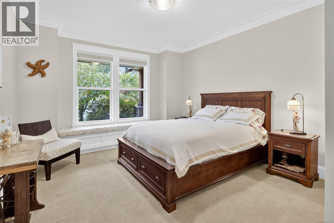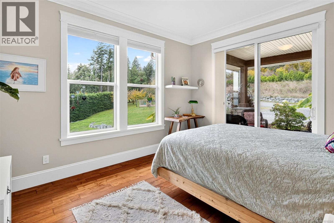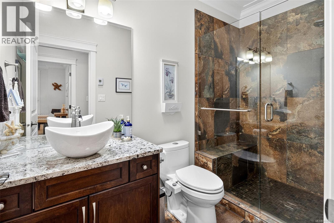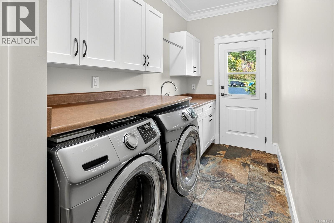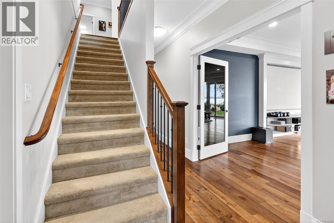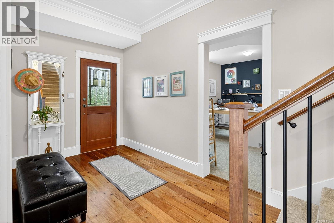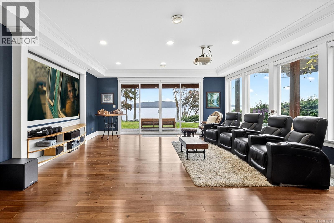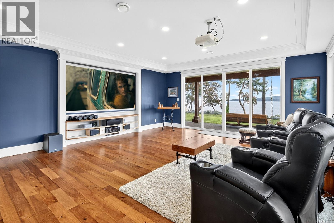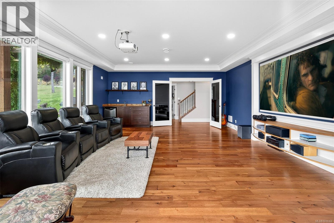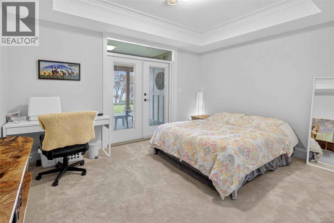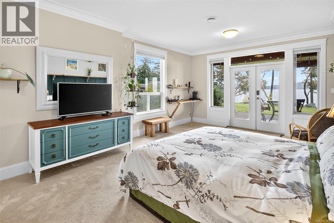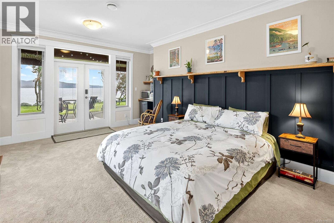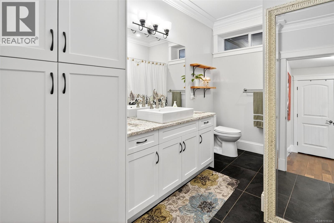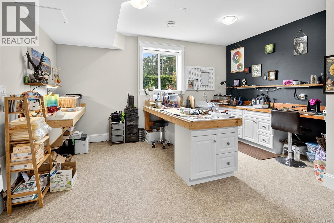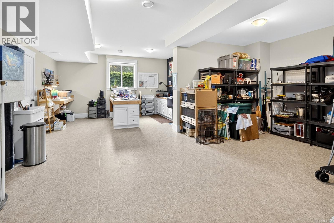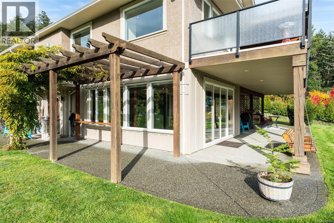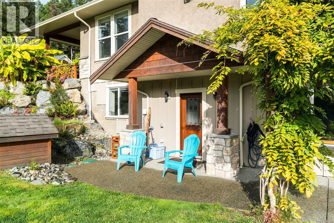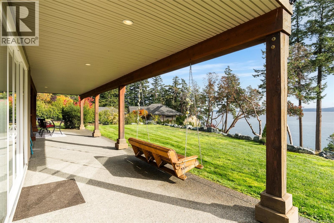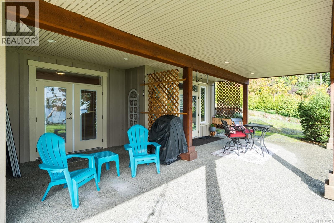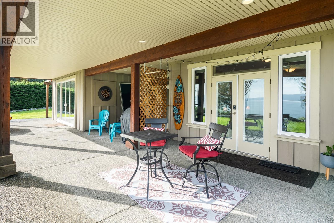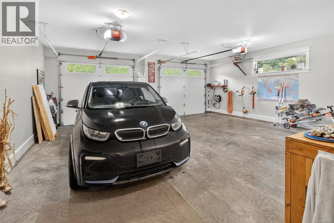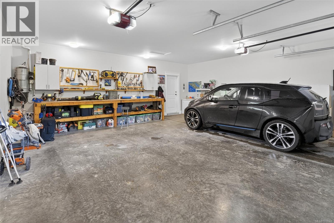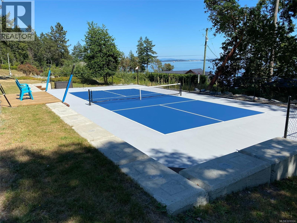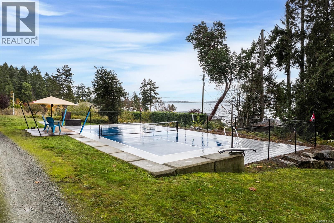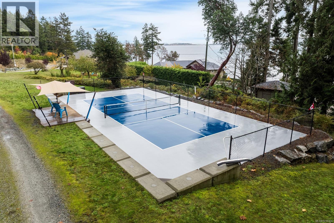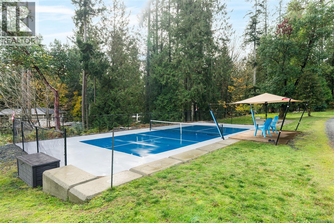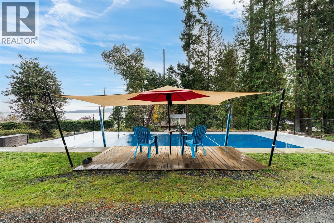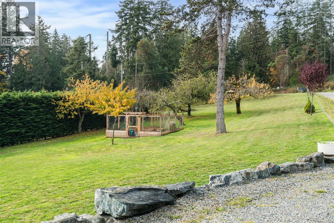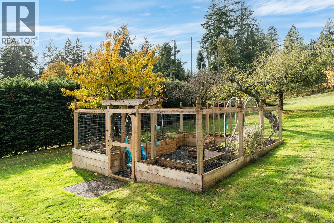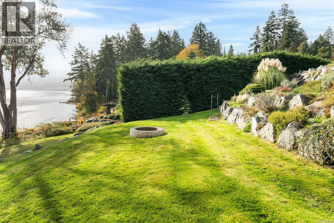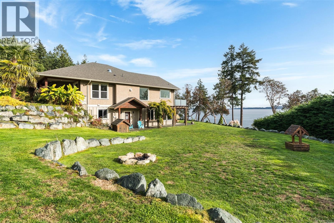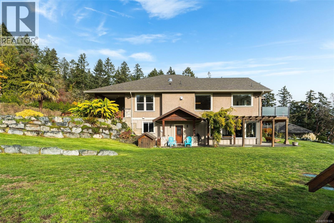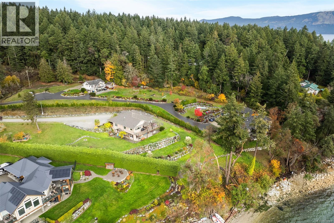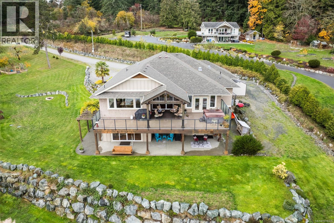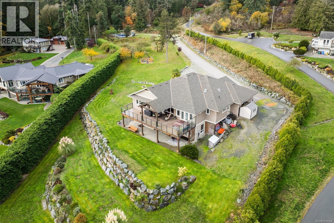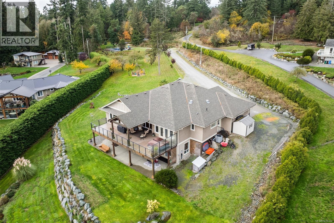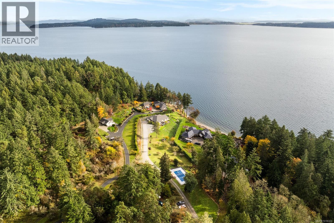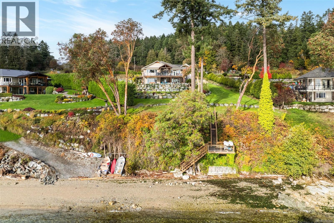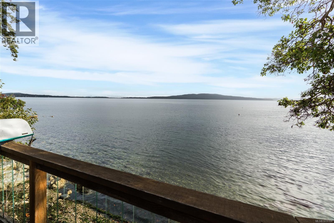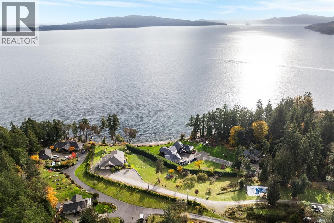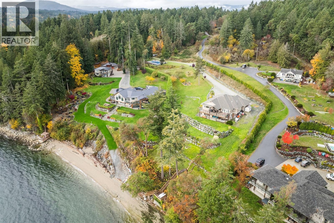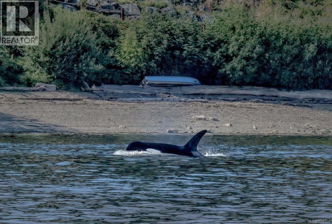2851 Whiskey Point Rd Mill Bay, British Columbia V0R 2P2
$3,890,000
Live a life that unfolds by the water’s edge. Set on 3 acres along the shores of Mill Bay, this rare oceanfront estate blends craftsmanship and West Coast beauty. A welcoming covered entry framed by cedar beams and stone detailing leads to a warm, open-concept interior bathed in natural light. Expansive windows and a large glass-panel deck capture panoramic views across the Inlet—perfect for entertaining or quiet mornings. Thoughtfully designed with guest accommodation, media room, and a private pickleball court, this home balances comfort and recreation. Manicured lawns roll gently to the shoreline, where a deep-water buoy lets you tie up and explore the coast. Enjoy front-row seats to Butchart Gardens fireworks all summer long, and easy access to Mill Bay Marina, Arbutus Ridge Golf Club, award-winning wineries and world-class schools including Brentwood College and Shawnigan Lake School. A rare opportunity to own a true West Coast retreat where craftsmanship meets coastal living. (id:46156)
Open House
This property has open houses!
12:00 pm
Ends at:2:00 pm
Property Details
| MLS® Number | 1018324 |
| Property Type | Single Family |
| Neigbourhood | Mill Bay |
| Features | Acreage, Central Location, Southern Exposure, Other, Marine Oriented, Moorage |
| Parking Space Total | 10 |
| Plan | Epp4394 |
| View Type | Ocean View |
| Water Front Type | Waterfront On Ocean |
Building
| Bathroom Total | 3 |
| Bedrooms Total | 5 |
| Appliances | Dishwasher, Hot Tub, Microwave, Oven - Built-in, Refrigerator, Stove, Washer, Dryer |
| Architectural Style | Other |
| Constructed Date | 2015 |
| Cooling Type | Air Conditioned, Central Air Conditioning |
| Fireplace Present | Yes |
| Fireplace Total | 1 |
| Heating Type | Forced Air, Heat Pump |
| Size Interior | 4,109 Ft2 |
| Total Finished Area | 4109 Sqft |
| Type | House |
Land
| Acreage | Yes |
| Size Irregular | 3.2 |
| Size Total | 3.2 Ac |
| Size Total Text | 3.2 Ac |
| Zoning Type | Unknown |
Rooms
| Level | Type | Length | Width | Dimensions |
|---|---|---|---|---|
| Lower Level | Other | 11'7 x 21'0 | ||
| Lower Level | Studio | 15'7 x 11'5 | ||
| Lower Level | Bathroom | 7'3 x 12'7 | ||
| Lower Level | Bedroom | 21'0 x 13'2 | ||
| Lower Level | Bedroom | 13'10 x 14'3 | ||
| Lower Level | Media | 23'3 x 18'0 | ||
| Main Level | Laundry Room | 5'8 x 18'0 | ||
| Main Level | Bathroom | 5'0 x 10'0 | ||
| Main Level | Bedroom | 15'0 x 12'7 | ||
| Main Level | Bedroom | 13'0 x 10'7 | ||
| Main Level | Ensuite | 12'5 x 10'7 | ||
| Main Level | Primary Bedroom | 15'0 x 15'0 | ||
| Main Level | Living Room | 16'4 x 18'0 | ||
| Main Level | Dining Room | 17'6 x 13'0 | ||
| Main Level | Kitchen | 12'5 x 18'0 |
https://www.realtor.ca/real-estate/29088660/2851-whiskey-point-rd-mill-bay-mill-bay


