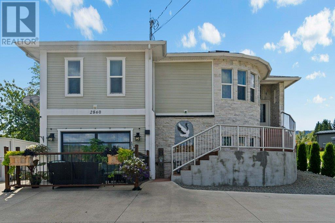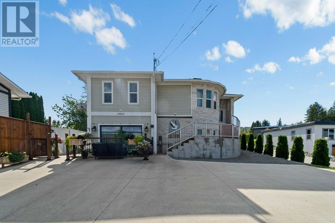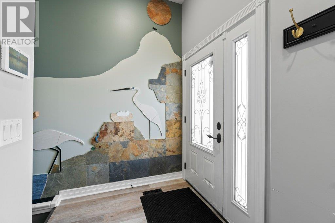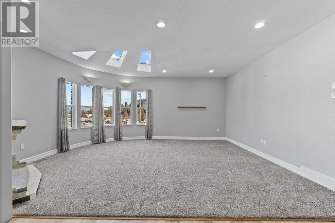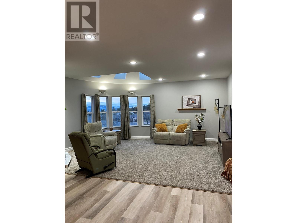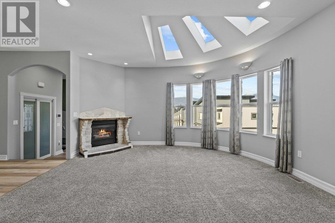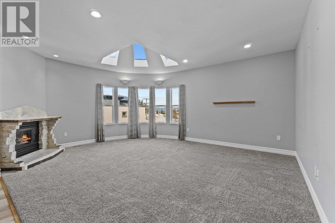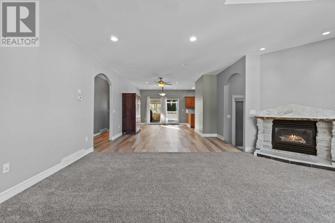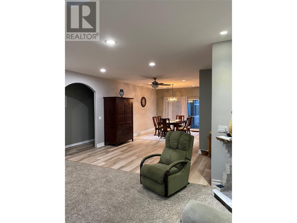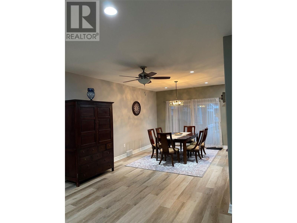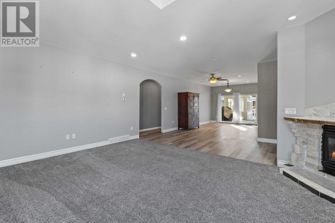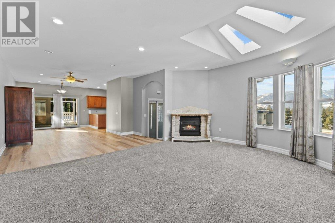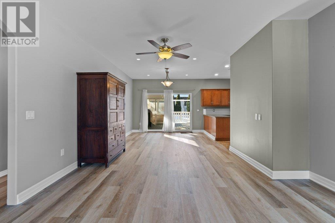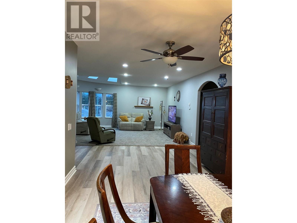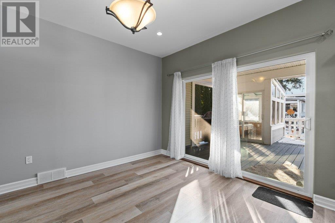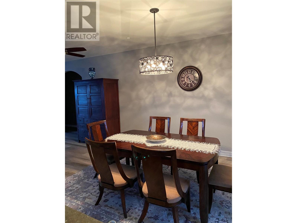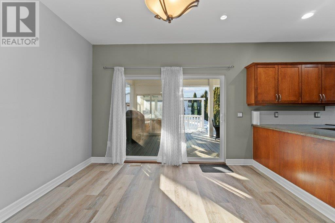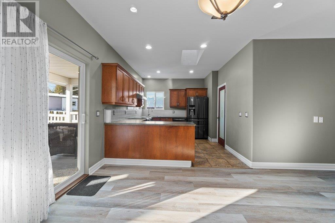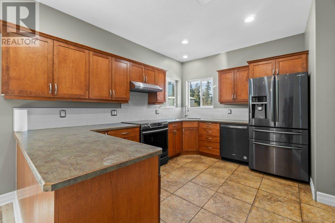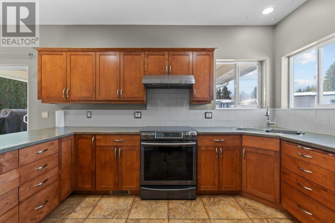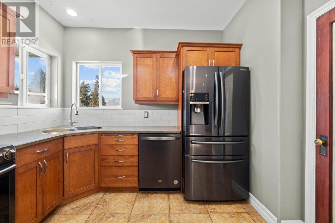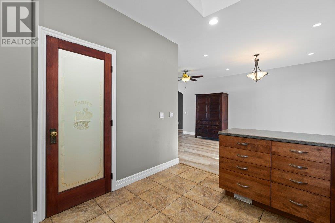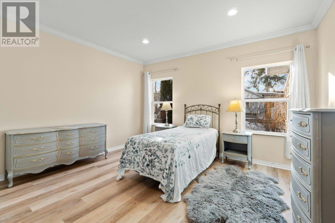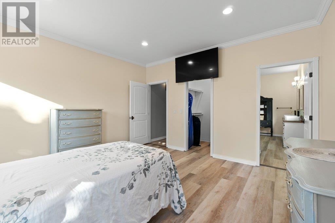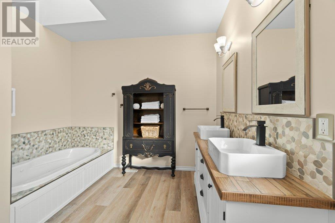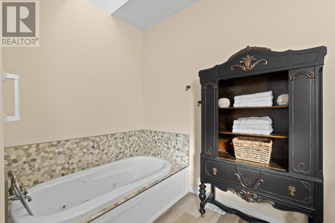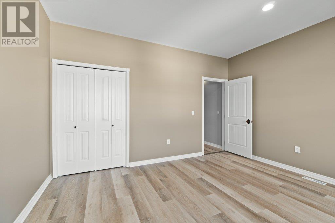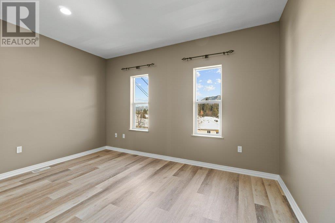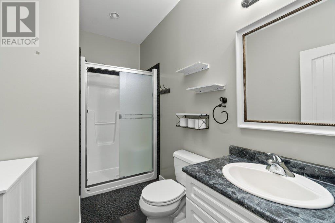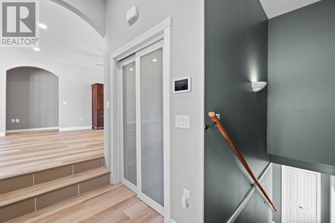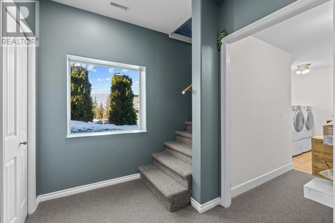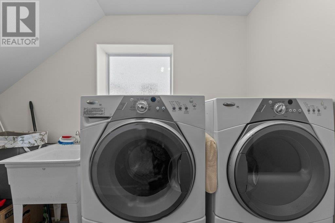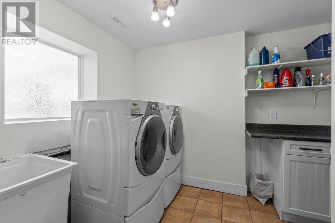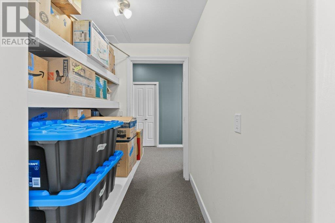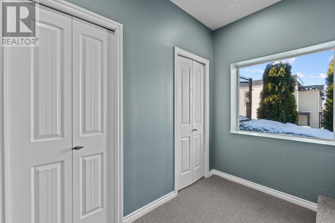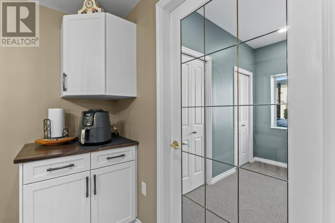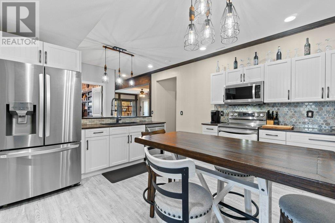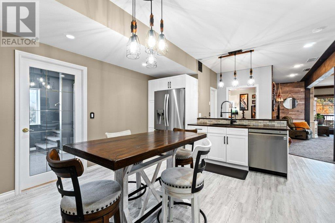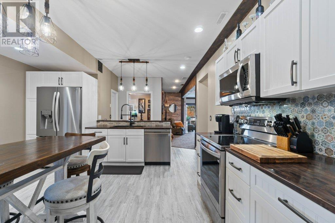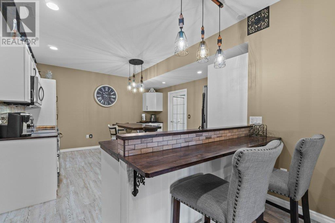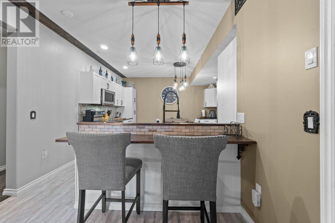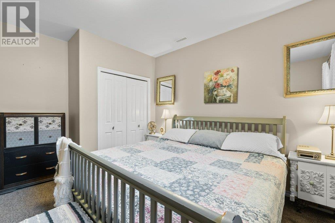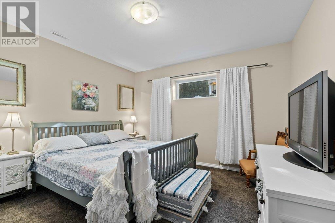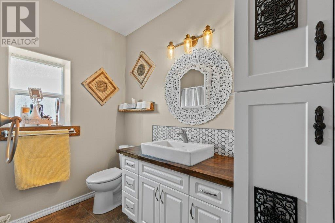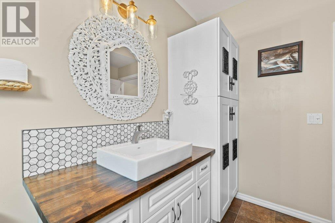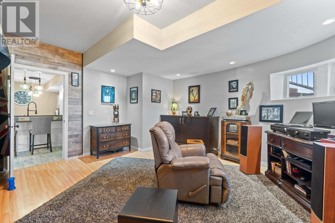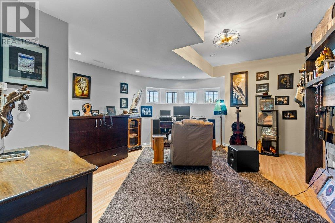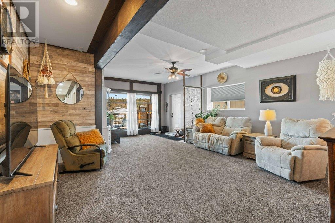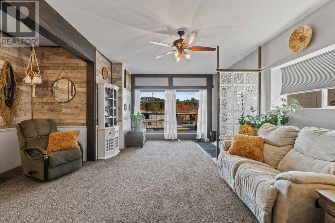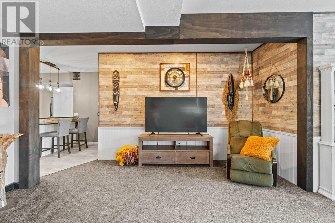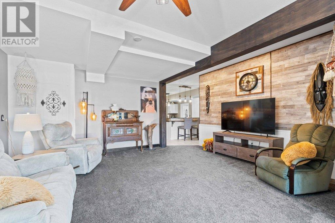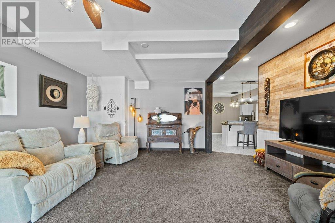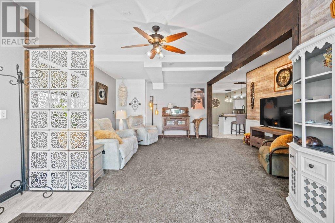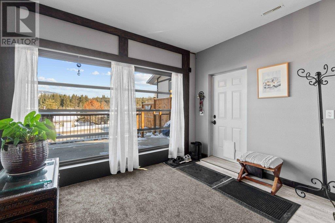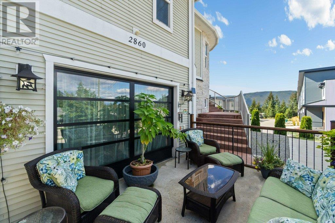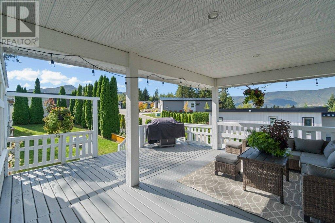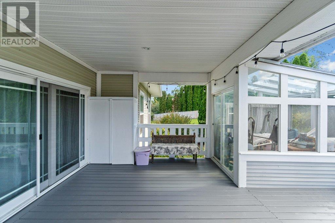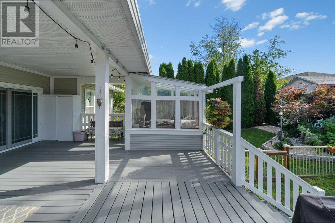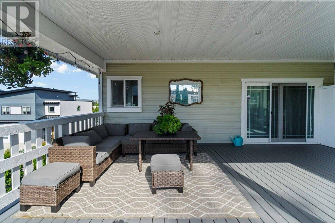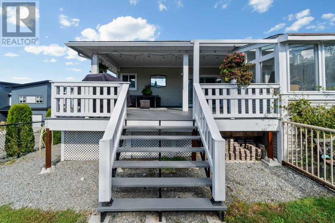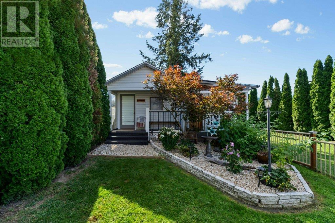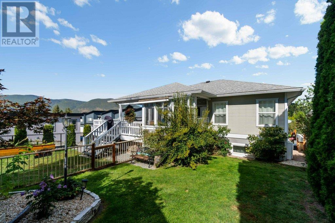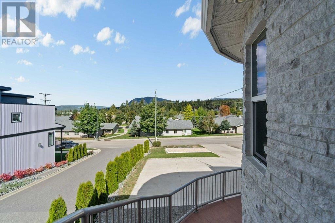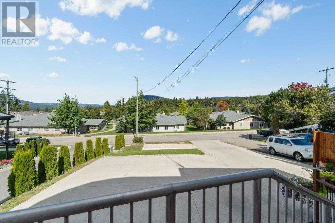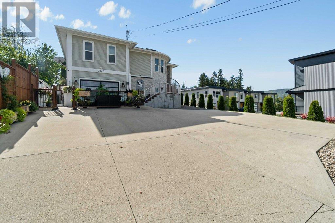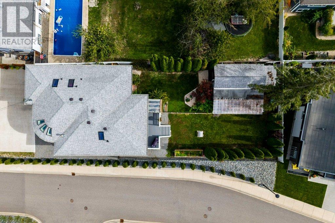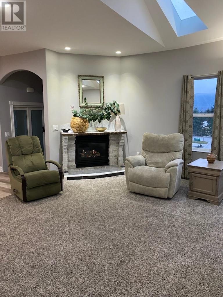4 Bedroom
3 Bathroom
2,962 ft2
Fireplace
Central Air Conditioning
Forced Air, See Remarks
Landscaped
$969,000
MOTIVATED SELLERS! 2 Separate Residences! This is the one! Multi-home with room to grow or an investment property-income potential! Stunning & spacious home in the highly sought-after Uptown Area. Meticulously designed and newly renovated, 2-bed, 2-bath main unit exudes charm, featuring a cozy fireplace & skylights. Elegant arched doorways lead to a generously-sized living room, dining area, pantry, & kitchen, perfect for preparing meals & entertaining guests. Lower level reveals a delightful NEW Suite ideal for guests/family or friends! Options galore! Inviting kitchen, expansive living area, spacious bedroom, generous music/hobby/tv room/bedroom, & bathroom completes this well-designed layout. Large wall of windows opens to a nice front patio. Backyard-greenhouse offers flexibility for various uses, perfect for relaxing on the partially rebuilt covered deck. 2 shops! Yard-fenced for 2 suites. Rv/6-vehicle parking. Convenient access to schools, hospitals, restaurants, shopping, & parks makes this location ideal. This home is perfect if seeking a spacious, well-lit living space that combines modern design with thoughtful touches. New Washer! New Furnace and New A/C being installed-July! Amazing architectural elements add significant value to this home, renovated with comfort and design elements that enhance this amazing property! Walk into this amazing space and fall in love! (id:46156)
Property Details
|
MLS® Number
|
10347858 |
|
Property Type
|
Single Family |
|
Neigbourhood
|
NE Salmon Arm |
|
Amenities Near By
|
Golf Nearby, Public Transit, Airport, Park, Recreation, Schools, Shopping |
|
Community Features
|
Pets Allowed, Rentals Allowed |
|
Features
|
Corner Site, Jacuzzi Bath-tub |
|
Parking Space Total
|
6 |
|
View Type
|
Lake View |
Building
|
Bathroom Total
|
3 |
|
Bedrooms Total
|
4 |
|
Appliances
|
Refrigerator, Dishwasher, Range - Electric |
|
Basement Type
|
Full |
|
Constructed Date
|
2007 |
|
Construction Style Attachment
|
Detached |
|
Cooling Type
|
Central Air Conditioning |
|
Exterior Finish
|
Other |
|
Fireplace Fuel
|
Unknown |
|
Fireplace Present
|
Yes |
|
Fireplace Type
|
Decorative |
|
Flooring Type
|
Carpeted, Laminate, Tile |
|
Foundation Type
|
Insulated Concrete Forms |
|
Heating Type
|
Forced Air, See Remarks |
|
Roof Material
|
Asphalt Shingle |
|
Roof Style
|
Unknown |
|
Stories Total
|
2 |
|
Size Interior
|
2,962 Ft2 |
|
Type
|
House |
|
Utility Water
|
Municipal Water |
Parking
|
See Remarks
|
|
|
Street
|
|
|
Oversize
|
|
|
R V
|
|
Land
|
Access Type
|
Easy Access, Highway Access |
|
Acreage
|
No |
|
Fence Type
|
Fence |
|
Land Amenities
|
Golf Nearby, Public Transit, Airport, Park, Recreation, Schools, Shopping |
|
Landscape Features
|
Landscaped |
|
Sewer
|
Municipal Sewage System |
|
Size Frontage
|
50 Ft |
|
Size Irregular
|
0.2 |
|
Size Total
|
0.2 Ac|under 1 Acre |
|
Size Total Text
|
0.2 Ac|under 1 Acre |
|
Zoning Type
|
Unknown |
Rooms
| Level |
Type |
Length |
Width |
Dimensions |
|
Lower Level |
Living Room |
|
|
17'6'' x 23'9'' |
|
Lower Level |
Kitchen |
|
|
14' x 20'11'' |
|
Lower Level |
Storage |
|
|
6' x 6'2'' |
|
Lower Level |
Storage |
|
|
6'8'' x 5'2'' |
|
Lower Level |
Bedroom |
|
|
18'8'' x 16'10'' |
|
Lower Level |
Laundry Room |
|
|
9'9'' x 8'5'' |
|
Lower Level |
4pc Bathroom |
|
|
9'4'' x 8'0'' |
|
Lower Level |
Bedroom |
|
|
13'0'' x 13'9'' |
|
Lower Level |
Family Room |
|
|
18'8'' x 16'10'' |
|
Main Level |
Sunroom |
|
|
5'11'' x 8'3'' |
|
Main Level |
2pc Bathroom |
|
|
10'4'' x 5'11'' |
|
Main Level |
Foyer |
|
|
10'2'' x 6'1'' |
|
Main Level |
Bedroom |
|
|
14'0'' x 11'11'' |
|
Main Level |
4pc Ensuite Bath |
|
|
10'5'' x 14'0'' |
|
Main Level |
Primary Bedroom |
|
|
14'1'' x 14'1'' |
|
Main Level |
Dining Room |
|
|
12'1'' x 16'3'' |
|
Main Level |
Kitchen |
|
|
12'6'' x 10'6'' |
|
Main Level |
Living Room |
|
|
18'8'' x 15'5'' |
https://www.realtor.ca/real-estate/28312727/2860-15-avenue-ne-salmon-arm-ne-salmon-arm


