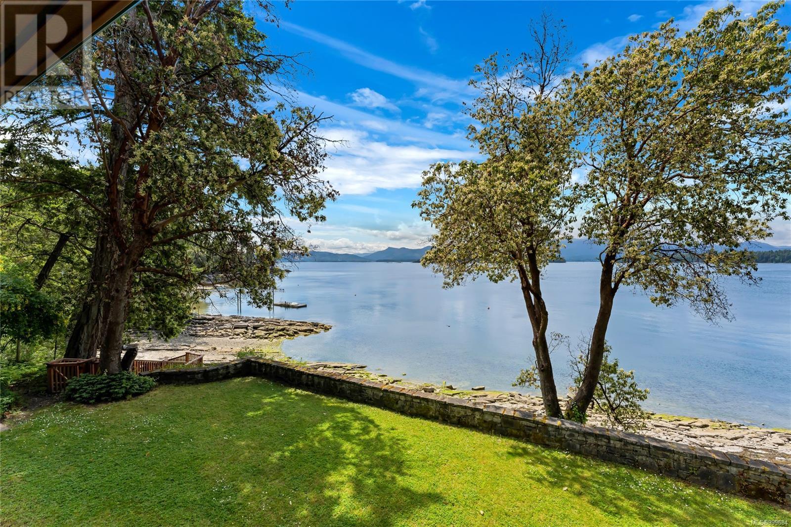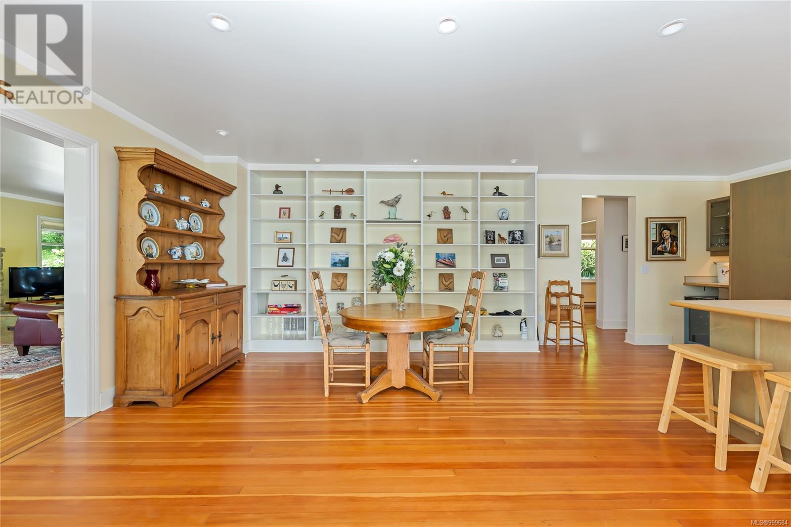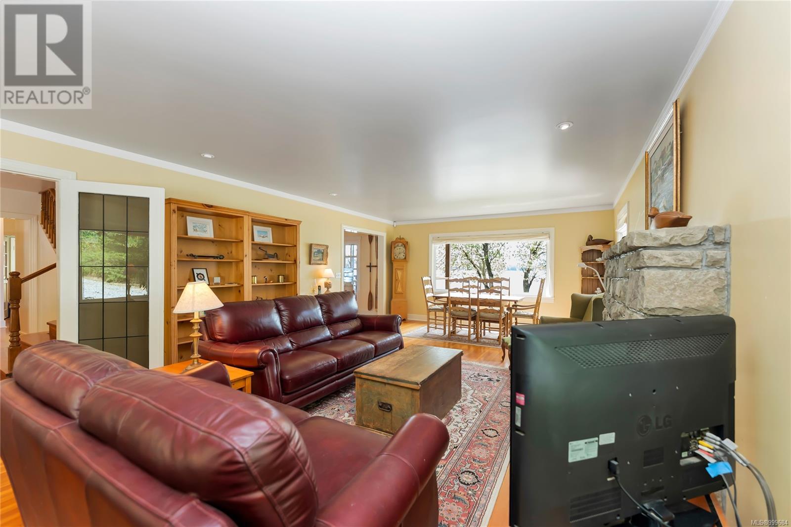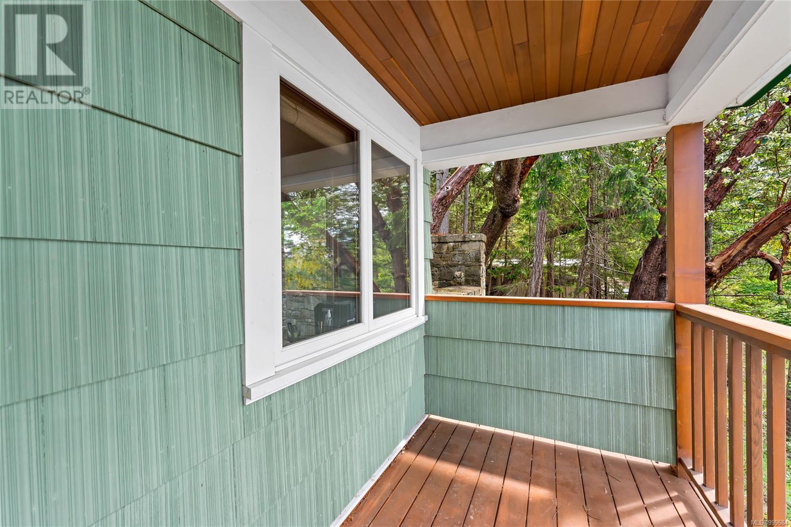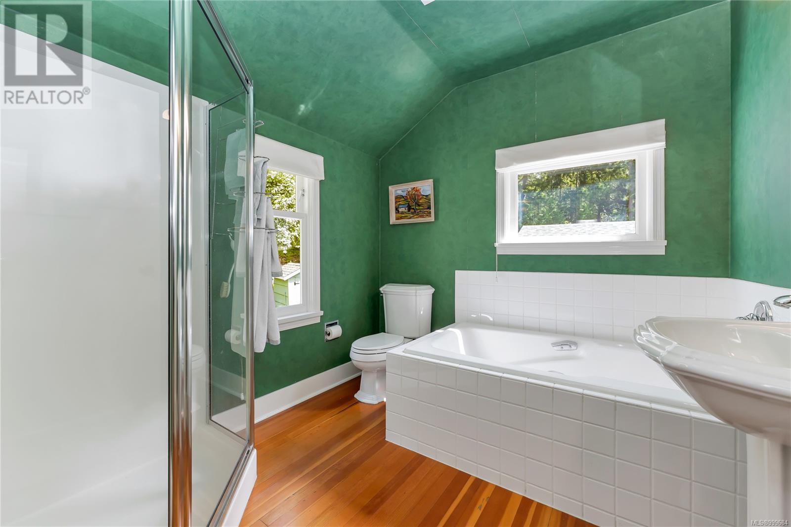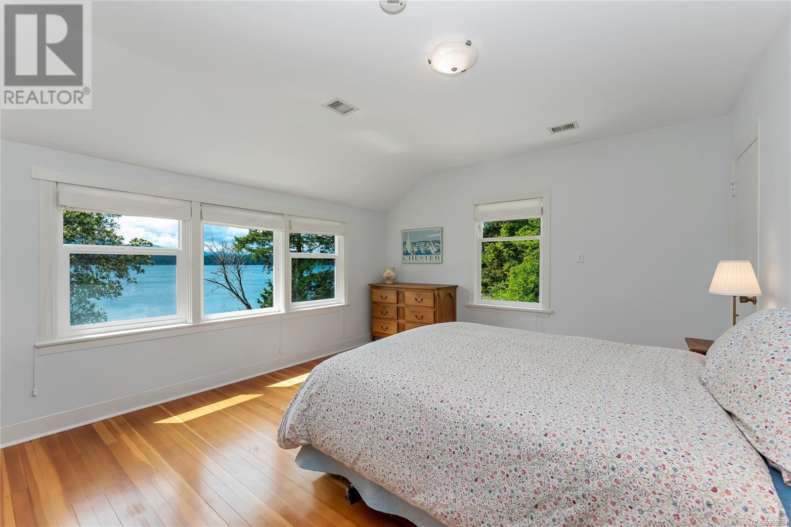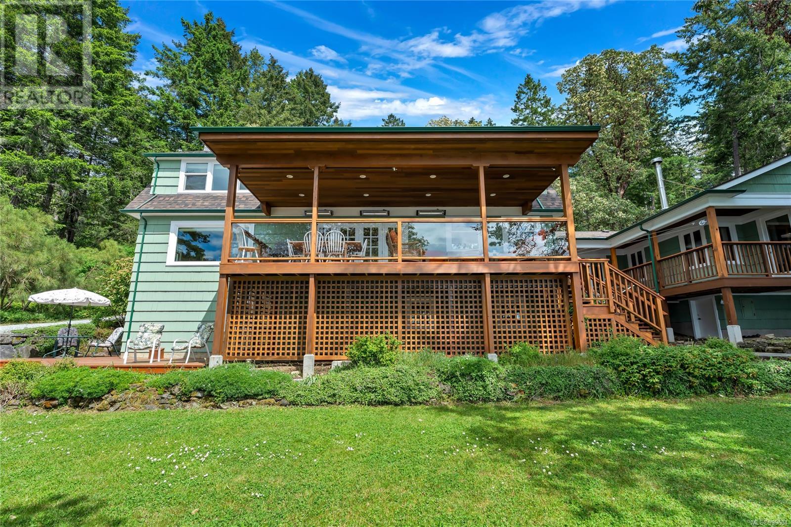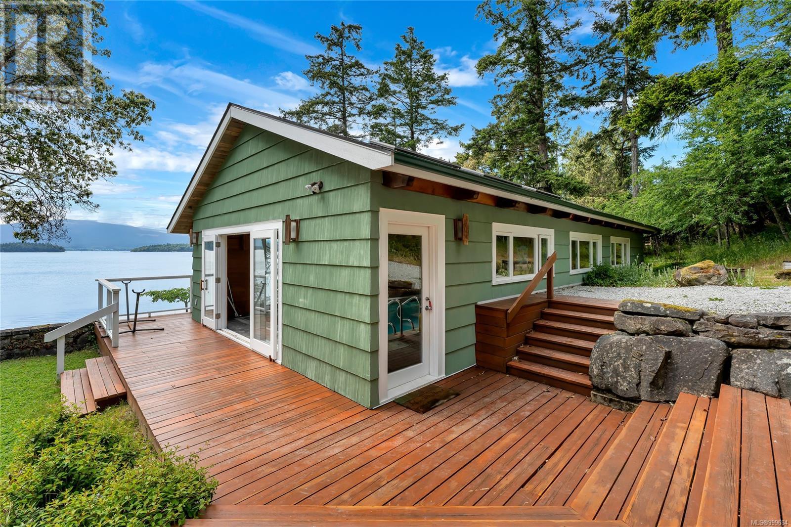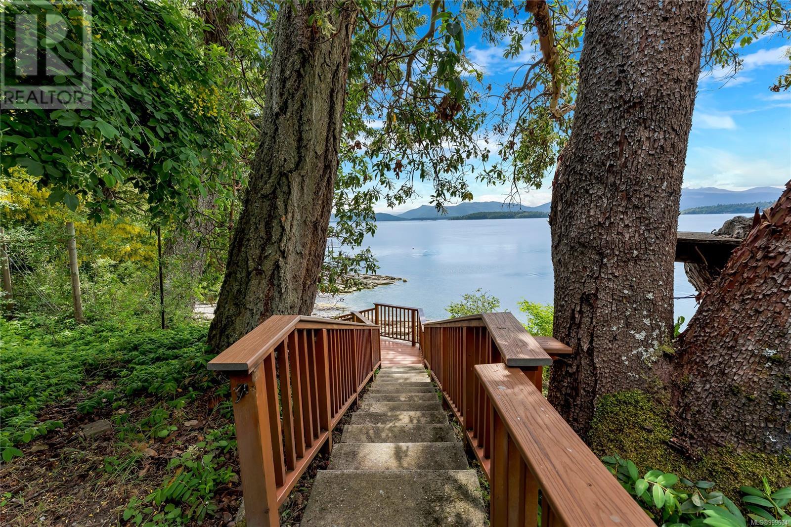5 Bedroom
4 Bathroom
11,778 ft2
Cape Cod, Character
Fireplace
Air Conditioned
Other, Heat Pump
Waterfront On Ocean
Acreage
$3,350,000
Breathtaking views with unbeatable amenities in this private, quiet gated OCEAN FRONT Estate. A RARE offering in the coveted Southey Point. 300 ft of low bank water access with kayak/canoe storage racks at water's edge. Bonus indoor pool house with hot tub & French doors to deck. Separate primary wing features a fireplace in the bedroom, dressing room, spacious en suite bath, view deck, office & stone walled rose garden. Kitchen has a bar & French doors that open graciously onto a heated deck with stunning view for entertaining. Upper level has 4 bd/2bath including 2 bd/1bth guest suite perfect for guests & family. Classic Cape Cod design sits on 3.42 beautifully landscaped acres with a lovely perennial garden filled with scent & colour. 2 double garages with work shop space for car enthusiast/guests. New roof on home and pool house just done. Zoning allows for guest cottage adding to property's future potential. Incomparable value for ocean front living. This is an absolute dream~! (id:46156)
Property Details
|
MLS® Number
|
999684 |
|
Property Type
|
Single Family |
|
Neigbourhood
|
Salt Spring |
|
Features
|
Acreage, Level Lot, Park Setting, Private Setting, Southern Exposure, Wooded Area, Other, Rectangular, Moorage |
|
Parking Space Total
|
8 |
|
Plan
|
Vip16934 |
|
Structure
|
Shed, Workshop |
|
View Type
|
Mountain View, Ocean View |
|
Water Front Type
|
Waterfront On Ocean |
Building
|
Bathroom Total
|
4 |
|
Bedrooms Total
|
5 |
|
Architectural Style
|
Cape Cod, Character |
|
Constructed Date
|
1942 |
|
Cooling Type
|
Air Conditioned |
|
Fireplace Present
|
Yes |
|
Fireplace Total
|
2 |
|
Heating Fuel
|
Geo Thermal, Wood |
|
Heating Type
|
Other, Heat Pump |
|
Size Interior
|
11,778 Ft2 |
|
Total Finished Area
|
7943 Sqft |
|
Type
|
House |
Land
|
Access Type
|
Road Access |
|
Acreage
|
Yes |
|
Size Irregular
|
3.42 |
|
Size Total
|
3.42 Ac |
|
Size Total Text
|
3.42 Ac |
|
Zoning Type
|
Residential |
Rooms
| Level |
Type |
Length |
Width |
Dimensions |
|
Second Level |
Ensuite |
|
|
4-Piece |
|
Second Level |
Bathroom |
|
|
4-Piece |
|
Second Level |
Bedroom |
|
|
10'11 x 12'0 |
|
Second Level |
Bedroom |
|
|
15'3 x 12'11 |
|
Second Level |
Bedroom |
|
|
13'6 x 12'11 |
|
Second Level |
Bedroom |
|
|
13'2 x 9'10 |
|
Second Level |
Sitting Room |
|
|
12'8 x 8'5 |
|
Main Level |
Indoor Pool Room |
|
|
39'9 x 21'7 |
|
Main Level |
Bathroom |
|
|
4-Piece |
|
Main Level |
Ensuite |
|
|
4-Piece |
|
Main Level |
Office |
|
|
8'6 x 12'3 |
|
Main Level |
Sunroom |
|
|
15'10 x 5'4 |
|
Main Level |
Primary Bedroom |
|
|
19'4 x 18'1 |
|
Main Level |
Entrance |
|
|
6'5 x 6'10 |
|
Main Level |
Entrance |
|
|
12'9 x 9'0 |
|
Main Level |
Bonus Room |
|
|
12'8 x 9'2 |
|
Main Level |
Laundry Room |
|
|
9'2 x 6'2 |
|
Main Level |
Kitchen |
|
|
13'6 x 13'7 |
|
Main Level |
Dining Nook |
|
|
12'11 x 13'7 |
|
Main Level |
Dining Room |
|
|
14'8 x 7'9 |
|
Main Level |
Living Room |
|
|
14'8 x 18'11 |
|
Main Level |
Entrance |
|
|
11'1 x 9'2 |
https://www.realtor.ca/real-estate/28327810/2860-southey-point-rd-salt-spring-salt-spring











