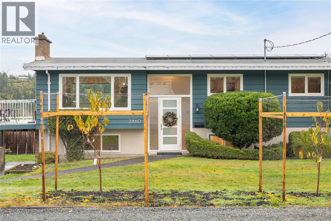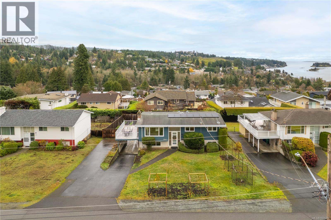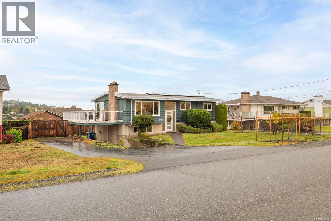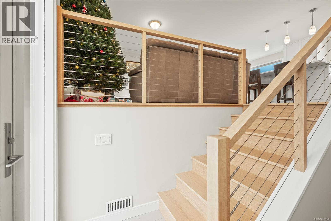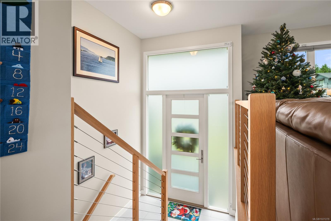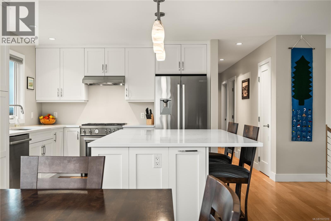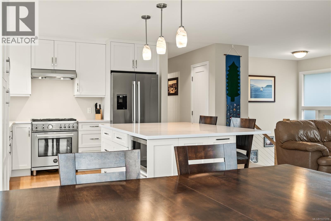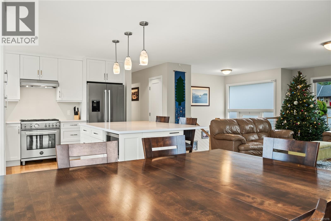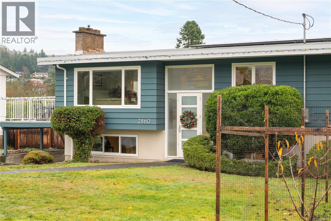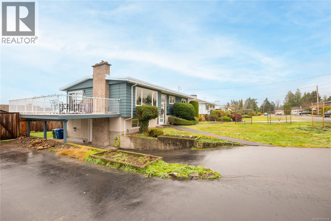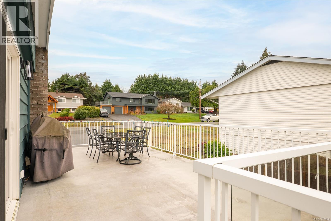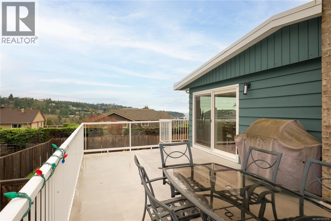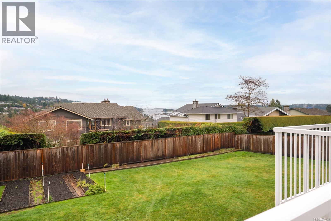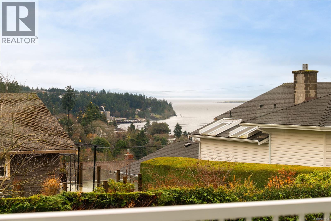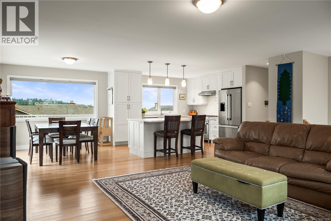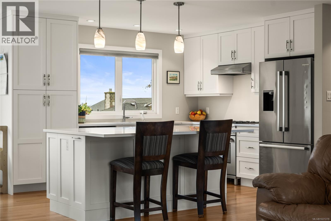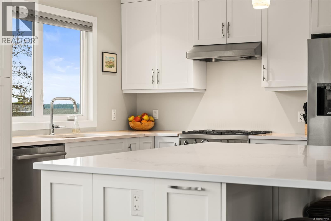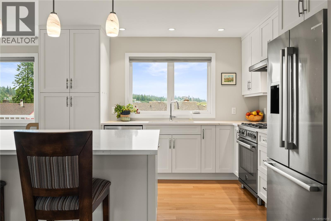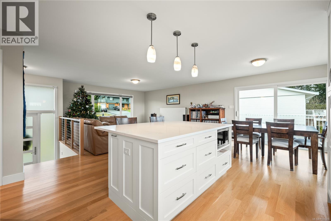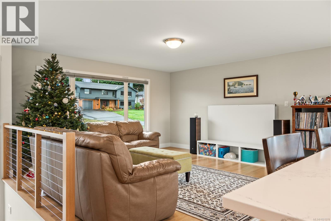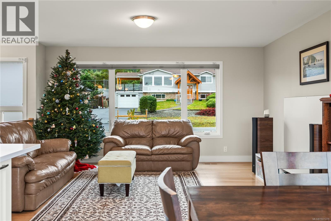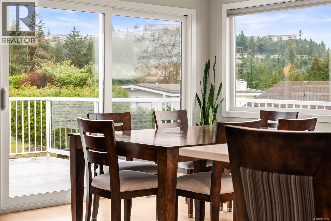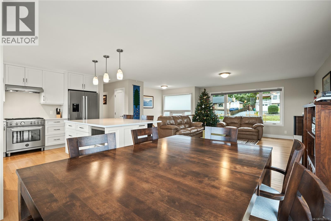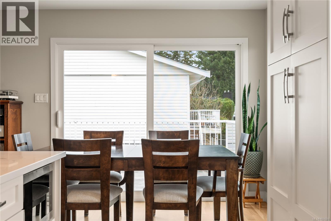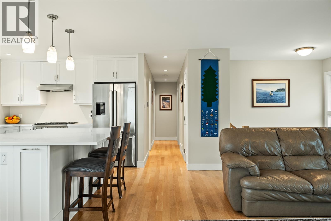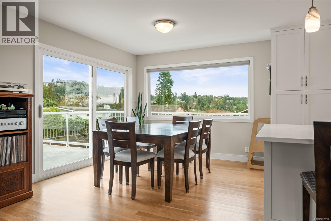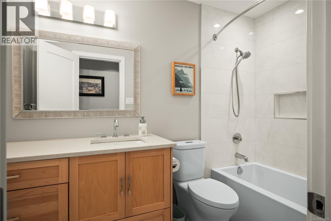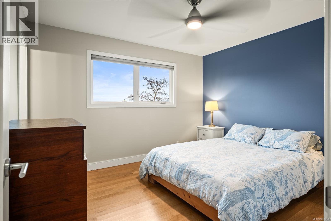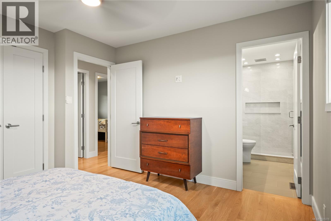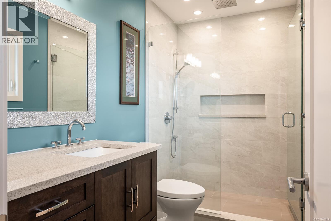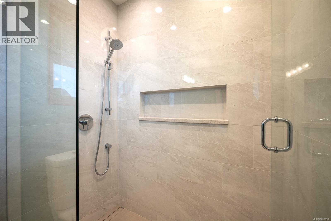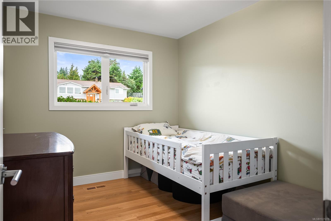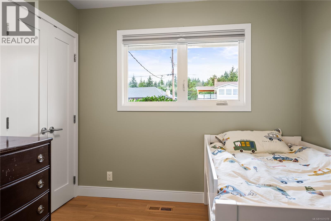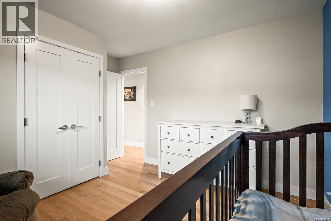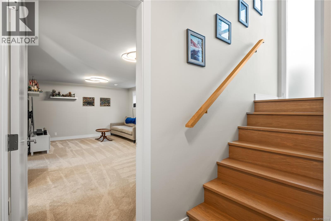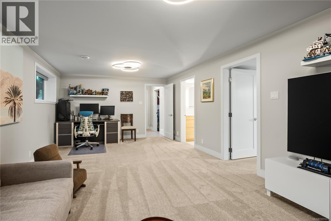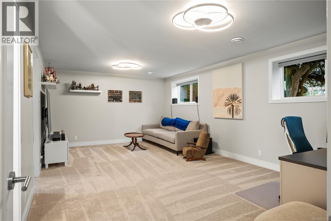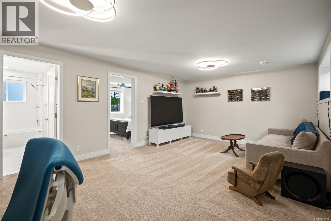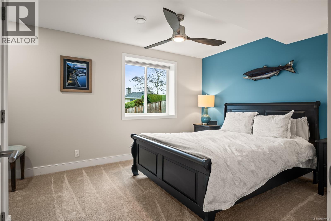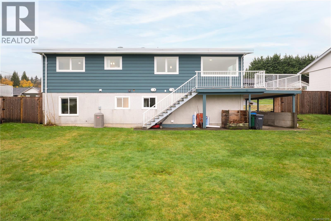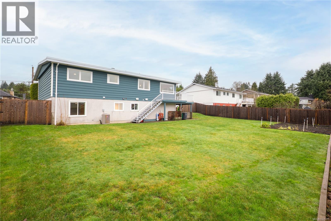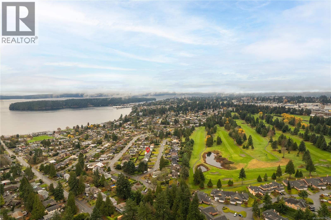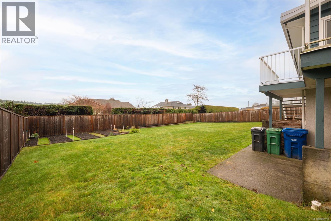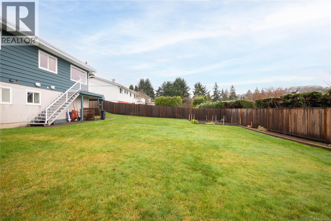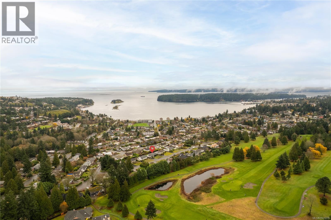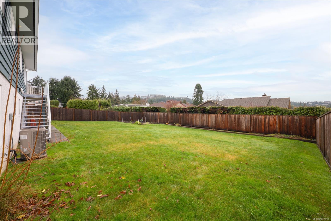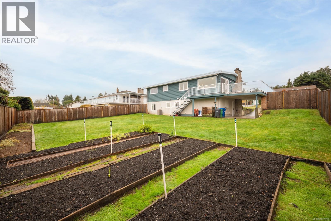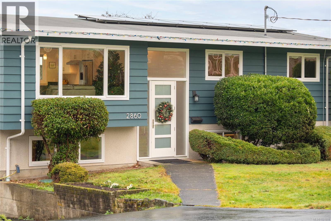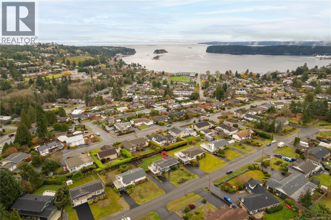4 Bedroom
3 Bathroom
2,398 ft2
Fireplace
Air Conditioned
Forced Air
$999,900
Discover this updated four-bed, three-bath home in the heart of Departure Bay, offering stunning ocean views and an unbeatable location. With just under 2,400 sq ft of thoughtfully designed living space, this home features gorgeous hardwood flooring and high-end finishes throughout, creating a warm, modern, and timeless feel. Enjoy impressive upgrades including a gas furnace, hot water on demand, air conditioning, and solar panels that help keep monthly utility costs remarkably low. The main living area is bright and inviting, highlighted by an elegant gas fireplace and large windows that frame the coastal scenery. Outside, the property offers RV parking and sits on one of Nanaimo’s most desirable and sought-after streets. You’re just a short walk to Departure Bay Beach and only steps from the Nanaimo Golf Course, the perfect blend of lifestyle, convenience, and luxury. All measurements are approximate and should be verified if important. (id:46156)
Property Details
|
MLS® Number
|
1021278 |
|
Property Type
|
Single Family |
|
Neigbourhood
|
Departure Bay |
|
Parking Space Total
|
6 |
|
View Type
|
Mountain View, Ocean View |
Building
|
Bathroom Total
|
3 |
|
Bedrooms Total
|
4 |
|
Constructed Date
|
1967 |
|
Cooling Type
|
Air Conditioned |
|
Fireplace Present
|
Yes |
|
Fireplace Total
|
1 |
|
Heating Fuel
|
Natural Gas |
|
Heating Type
|
Forced Air |
|
Size Interior
|
2,398 Ft2 |
|
Total Finished Area
|
2398 Sqft |
|
Type
|
House |
Land
|
Acreage
|
No |
|
Size Irregular
|
9600 |
|
Size Total
|
9600 Sqft |
|
Size Total Text
|
9600 Sqft |
|
Zoning Type
|
Residential |
Rooms
| Level |
Type |
Length |
Width |
Dimensions |
|
Lower Level |
Loft |
|
|
10'8 x 8'5 |
|
Lower Level |
Family Room |
|
|
20'10 x 12'7 |
|
Lower Level |
Bathroom |
|
|
4-Piece |
|
Lower Level |
Bedroom |
|
|
11'8 x 10'8 |
|
Main Level |
Bathroom |
|
|
4-Piece |
|
Main Level |
Ensuite |
|
|
3-Piece |
|
Main Level |
Primary Bedroom |
|
|
11'109 x 11'8 |
|
Main Level |
Bedroom |
|
|
10'10 x 10'0 |
|
Main Level |
Bedroom |
|
|
10'10 x 8'10 |
|
Main Level |
Kitchen |
|
|
12'1 x 10'8 |
|
Main Level |
Living Room |
|
|
16'7 x 15'0 |
|
Main Level |
Dining Room |
|
|
10'8 x 10'2 |
https://www.realtor.ca/real-estate/29143516/2860-staffordshire-terr-nanaimo-departure-bay


