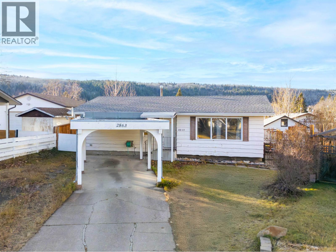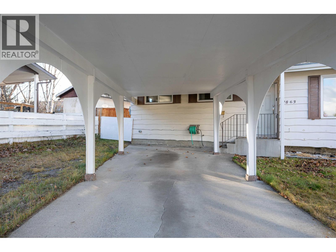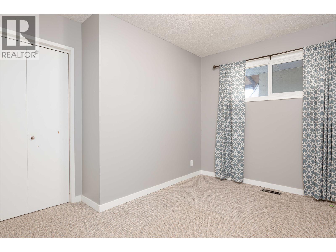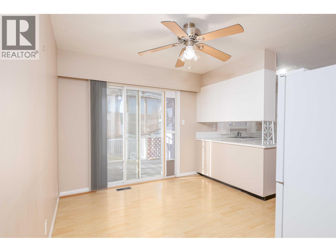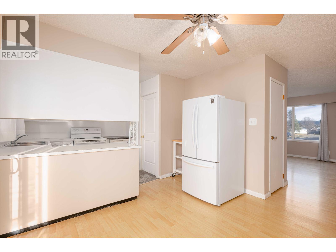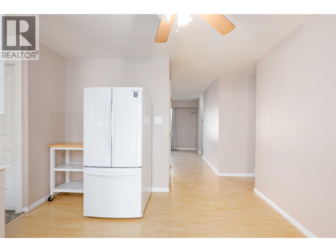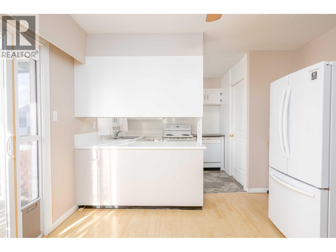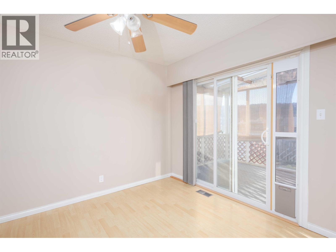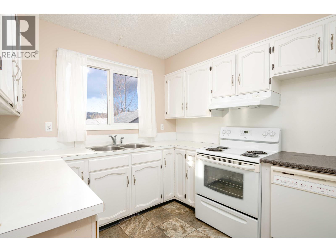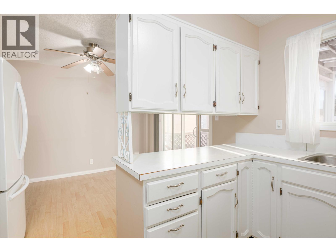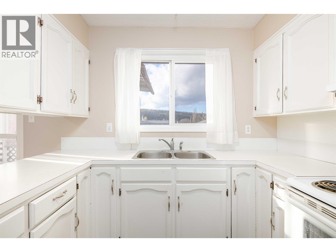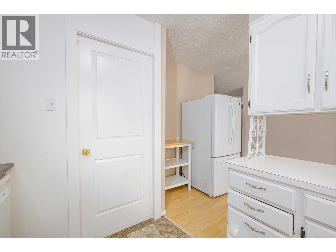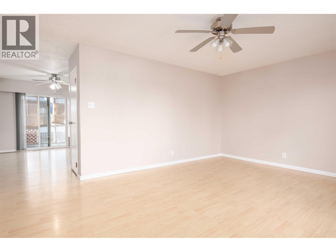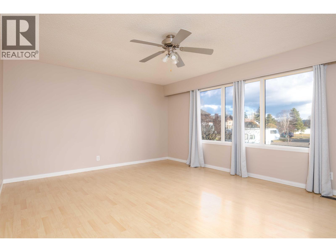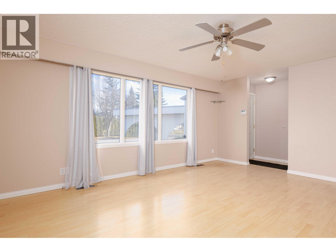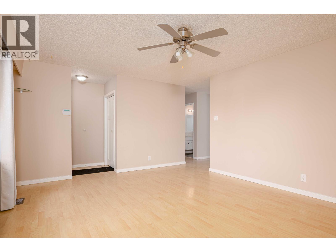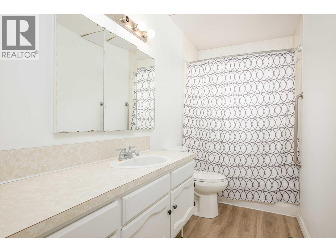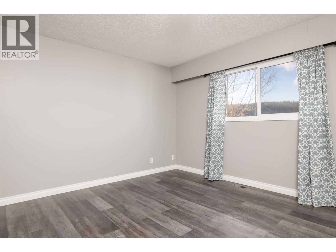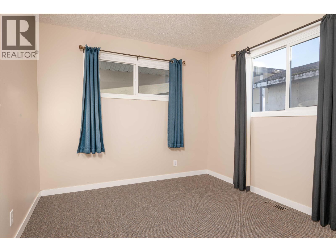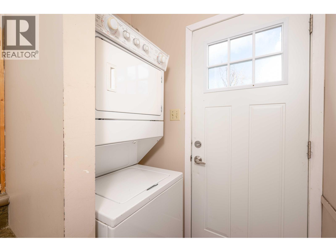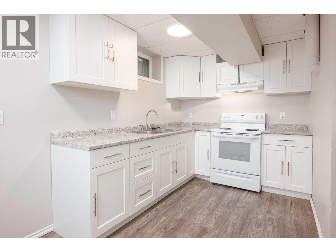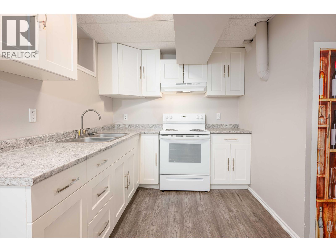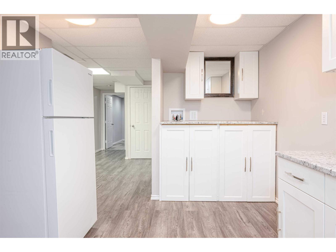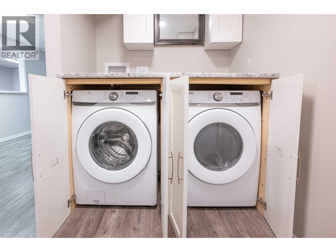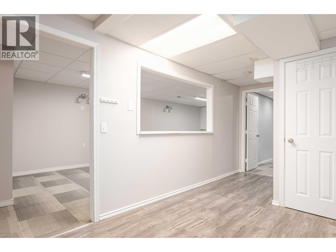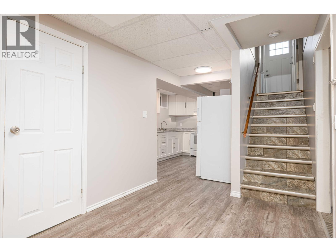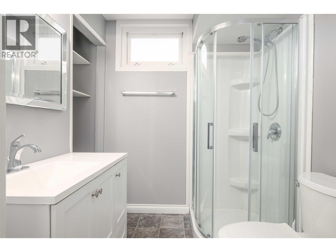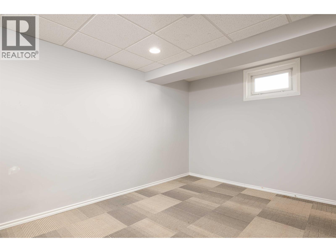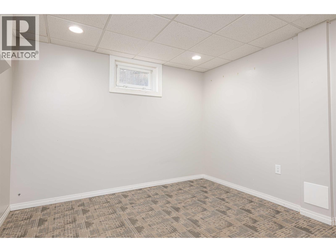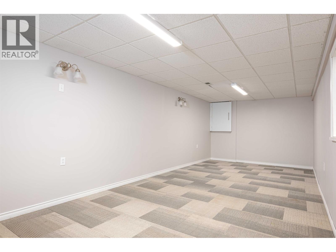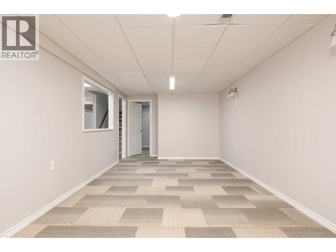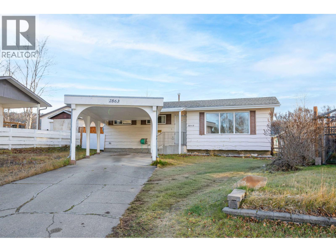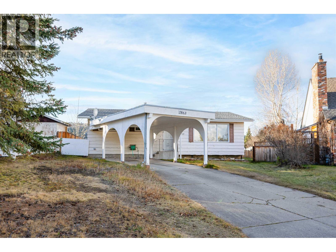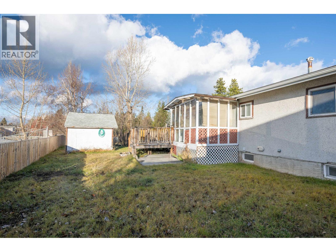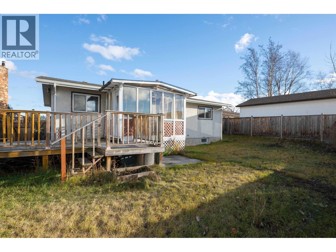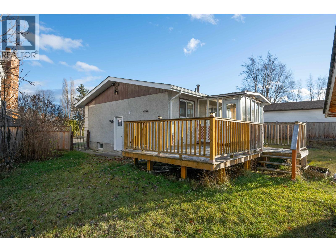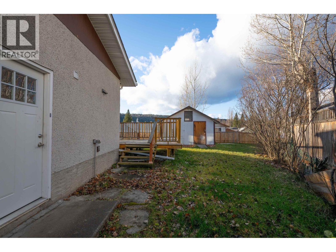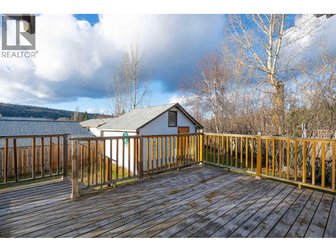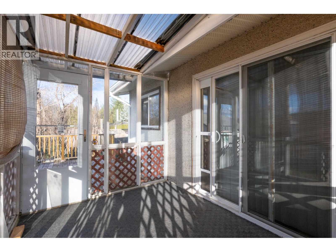5 Bedroom
2 Bathroom
2,288 ft2
Forced Air
$479,000
Welcome to this cozy 5 bedroom, 2 bathroom home offering fantastic flexibility for families or investors. Centrally located and close to schools, shopping, and all amenities, this property features numerous updates including newer windows, furnace, and roof for added peace of mind. The main level offers comfortable family living, while the separate 2-bedroom suite-complete with its own private entry and in-suite laundry-provides an excellent mortgage helper or rental opportunity. The suite also features a newer kitchen, making it move-in ready for tenants or extended family. Enjoy outdoor living on the covered porch and deck, perfect for year-round use. With its convenient location, practical layout, and solid updates, this home is an exceptional opportunity you won't want to miss. (id:46156)
Property Details
|
MLS® Number
|
R3069264 |
|
Property Type
|
Single Family |
|
Storage Type
|
Storage |
Building
|
Bathroom Total
|
2 |
|
Bedrooms Total
|
5 |
|
Appliances
|
Washer, Dryer, Refrigerator, Stove, Dishwasher |
|
Basement Type
|
Full |
|
Constructed Date
|
1972 |
|
Construction Style Attachment
|
Detached |
|
Exterior Finish
|
Wood |
|
Foundation Type
|
Concrete Block |
|
Heating Fuel
|
Natural Gas |
|
Heating Type
|
Forced Air |
|
Roof Material
|
Asphalt Shingle |
|
Roof Style
|
Conventional |
|
Stories Total
|
2 |
|
Size Interior
|
2,288 Ft2 |
|
Total Finished Area
|
2288 Sqft |
|
Type
|
House |
|
Utility Water
|
Municipal Water |
Parking
Land
|
Acreage
|
No |
|
Size Irregular
|
8309 |
|
Size Total
|
8309 Sqft |
|
Size Total Text
|
8309 Sqft |
Rooms
| Level |
Type |
Length |
Width |
Dimensions |
|
Basement |
Living Room |
10 ft ,7 in |
24 ft ,3 in |
10 ft ,7 in x 24 ft ,3 in |
|
Basement |
Bedroom 4 |
14 ft |
9 ft |
14 ft x 9 ft |
|
Basement |
Bedroom 5 |
11 ft ,4 in |
10 ft ,6 in |
11 ft ,4 in x 10 ft ,6 in |
|
Basement |
Kitchen |
9 ft ,4 in |
8 ft |
9 ft ,4 in x 8 ft |
|
Basement |
Laundry Room |
6 ft ,4 in |
5 ft ,1 in |
6 ft ,4 in x 5 ft ,1 in |
|
Main Level |
Living Room |
17 ft |
13 ft |
17 ft x 13 ft |
|
Main Level |
Dining Room |
11 ft |
9 ft |
11 ft x 9 ft |
|
Main Level |
Kitchen |
9 ft |
8 ft |
9 ft x 8 ft |
|
Main Level |
Bedroom 2 |
22 ft |
8 ft |
22 ft x 8 ft |
|
Main Level |
Bedroom 3 |
11 ft |
9 ft |
11 ft x 9 ft |
|
Main Level |
Enclosed Porch |
12 ft |
8 ft |
12 ft x 8 ft |
|
Main Level |
Primary Bedroom |
11 ft ,3 in |
13 ft |
11 ft ,3 in x 13 ft |
https://www.realtor.ca/real-estate/29126632/2863-alexander-crescent-prince-george


