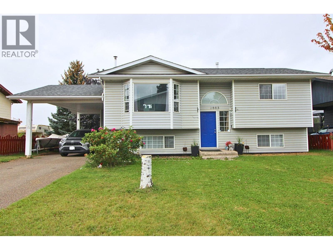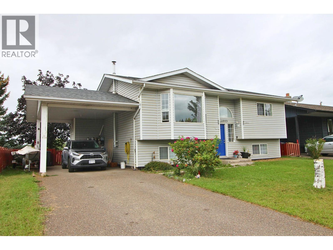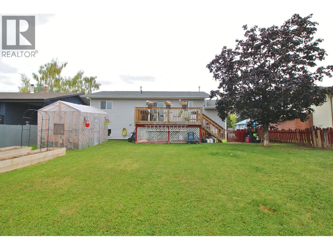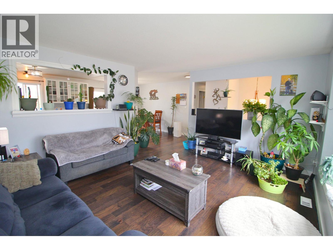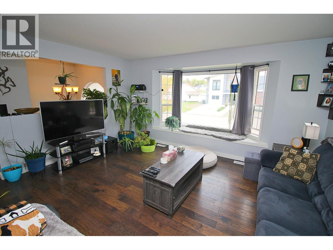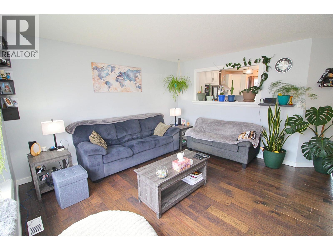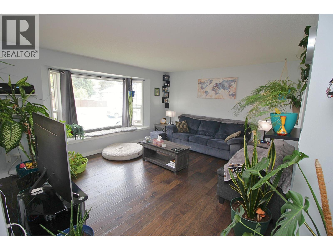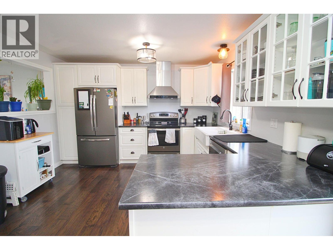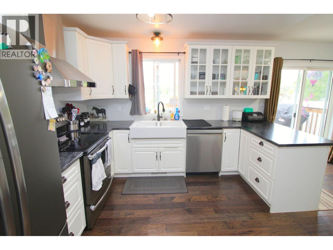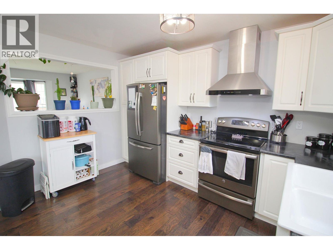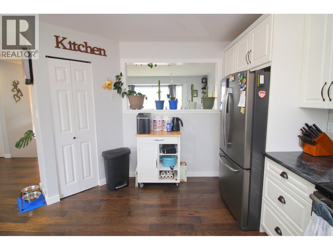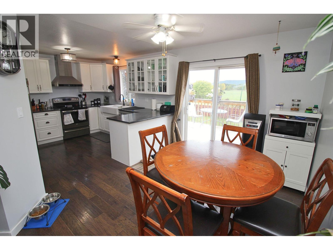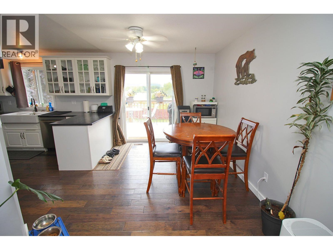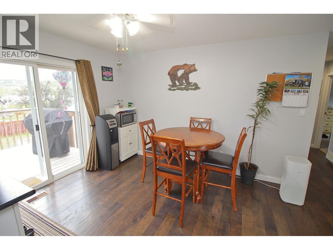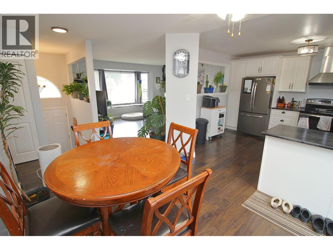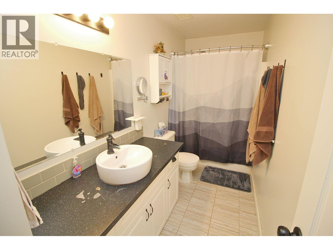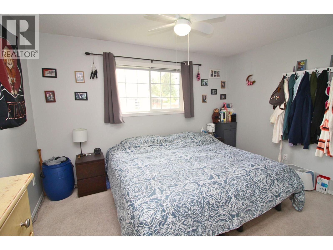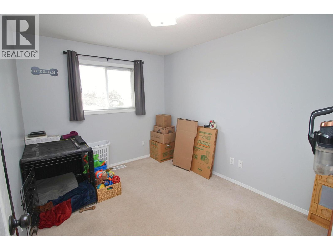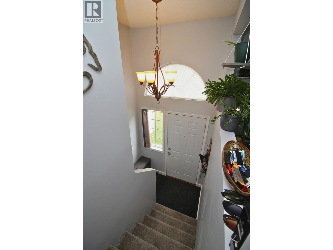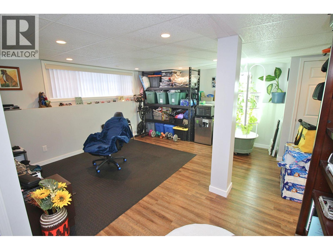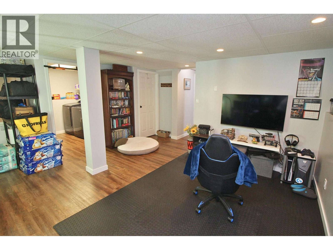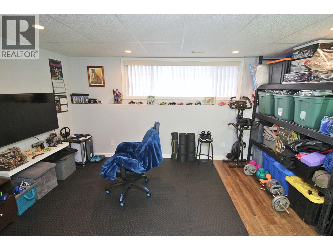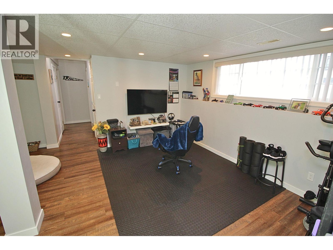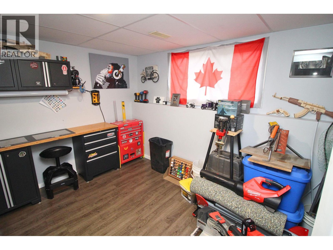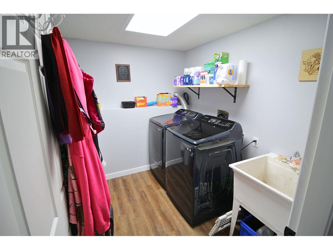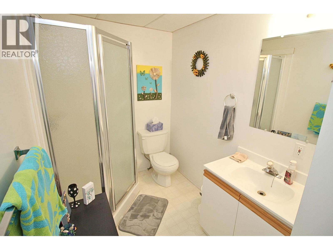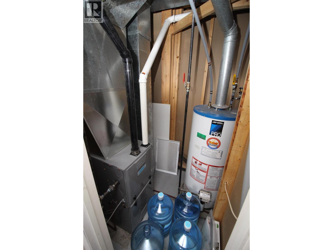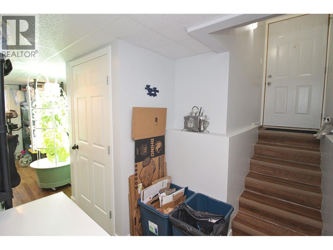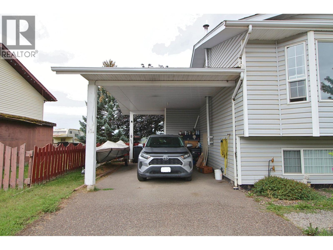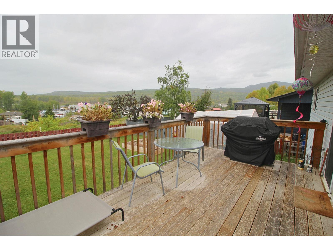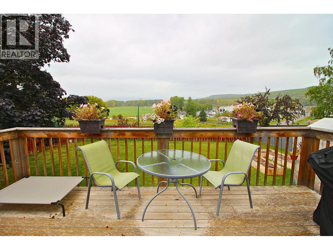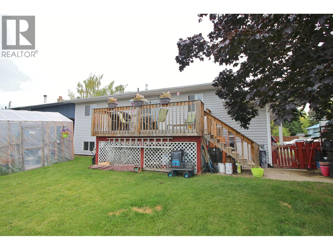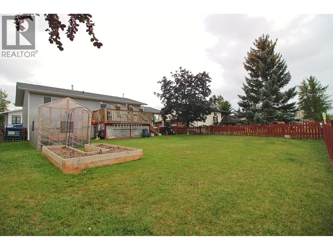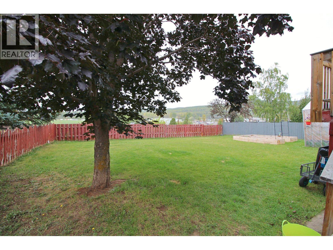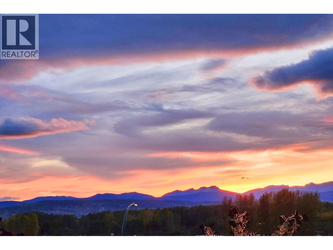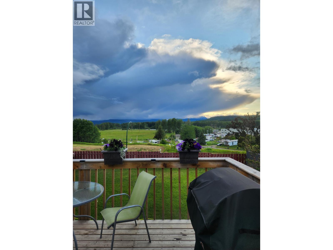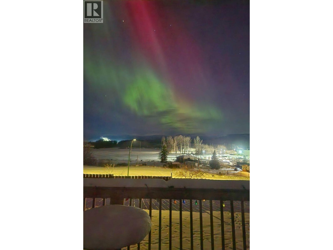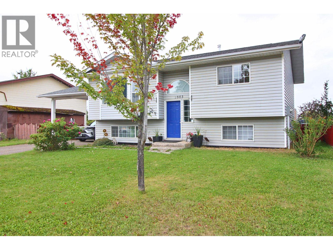4 Bedroom
2 Bathroom
1,906 ft2
Split Level Entry
Forced Air
$345,000
Move-in-ready 1993, four-bedroom family home with modern updates in Ruiter Heights on a spectacular view lot! Value-adding updates include kitchen & bathroom updates, flooring (up & down), new furnace in 2023, sundeck in 2018, roof in 2015, & interior paint. Nice 14' x 24' carport with outside entrance to basement, paved drive. Large fenced backyard with no neighbours behind & treated sundeck with mountain views! Nice, open-concept layout on the main features a recently renovated spacious kitchen, large eating area with patio doors to sundeck, & a bright living room with large bay window. Two bedrooms & full bath on main. Fully finished basement has two more bedrooms, cozy family room, separate laundry room, and basement entry up to carport. Appliances included. (id:46156)
Property Details
|
MLS® Number
|
R3050183 |
|
Property Type
|
Single Family |
|
View Type
|
Mountain View |
Building
|
Bathroom Total
|
2 |
|
Bedrooms Total
|
4 |
|
Appliances
|
Washer, Dryer, Refrigerator, Stove, Dishwasher |
|
Architectural Style
|
Split Level Entry |
|
Basement Development
|
Finished |
|
Basement Type
|
N/a (finished) |
|
Constructed Date
|
1993 |
|
Construction Style Attachment
|
Detached |
|
Exterior Finish
|
Vinyl Siding |
|
Foundation Type
|
Concrete Perimeter |
|
Heating Fuel
|
Natural Gas |
|
Heating Type
|
Forced Air |
|
Roof Material
|
Asphalt Shingle |
|
Roof Style
|
Conventional |
|
Stories Total
|
2 |
|
Size Interior
|
1,906 Ft2 |
|
Total Finished Area
|
1906 Sqft |
|
Type
|
House |
|
Utility Water
|
Municipal Water |
Parking
Land
|
Acreage
|
No |
|
Size Irregular
|
6458 |
|
Size Total
|
6458 Sqft |
|
Size Total Text
|
6458 Sqft |
Rooms
| Level |
Type |
Length |
Width |
Dimensions |
|
Basement |
Bedroom 3 |
11 ft ,9 in |
10 ft ,2 in |
11 ft ,9 in x 10 ft ,2 in |
|
Basement |
Bedroom 4 |
12 ft |
10 ft ,8 in |
12 ft x 10 ft ,8 in |
|
Basement |
Family Room |
14 ft ,8 in |
14 ft ,6 in |
14 ft ,8 in x 14 ft ,6 in |
|
Basement |
Laundry Room |
7 ft ,8 in |
6 ft ,8 in |
7 ft ,8 in x 6 ft ,8 in |
|
Main Level |
Living Room |
13 ft ,4 in |
15 ft ,2 in |
13 ft ,4 in x 15 ft ,2 in |
|
Main Level |
Kitchen |
12 ft |
12 ft ,4 in |
12 ft x 12 ft ,4 in |
|
Main Level |
Eating Area |
11 ft |
8 ft ,4 in |
11 ft x 8 ft ,4 in |
|
Main Level |
Primary Bedroom |
9 ft ,8 in |
12 ft ,8 in |
9 ft ,8 in x 12 ft ,8 in |
|
Main Level |
Bedroom 2 |
10 ft ,1 in |
9 ft |
10 ft ,1 in x 9 ft |
https://www.realtor.ca/real-estate/28898037/2865-elliott-crescent-houston


