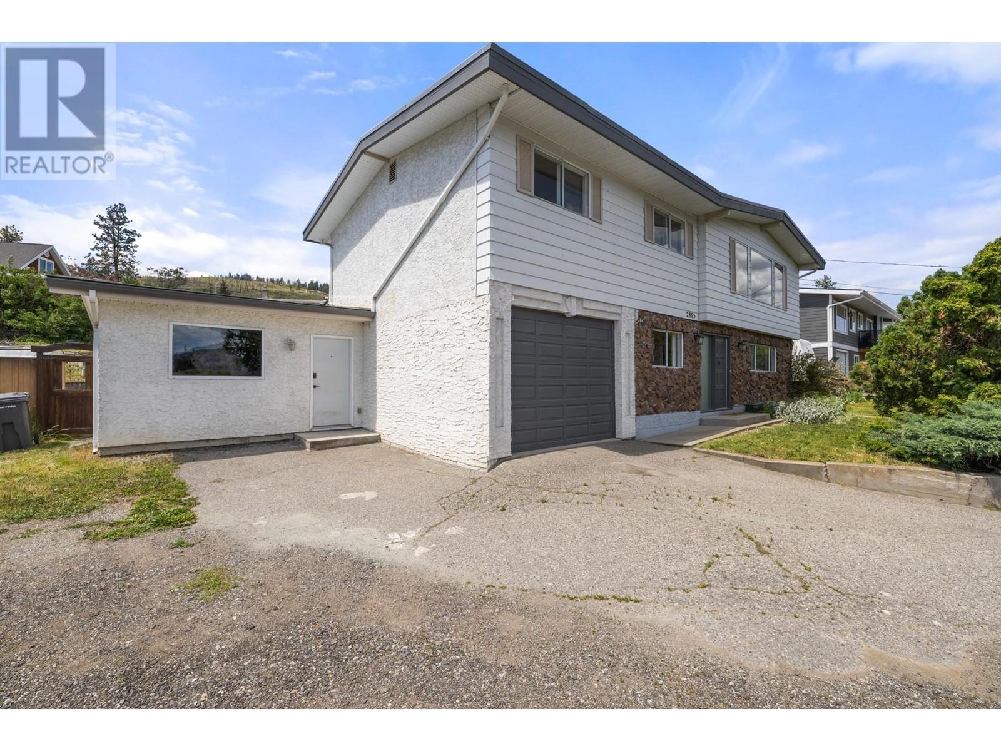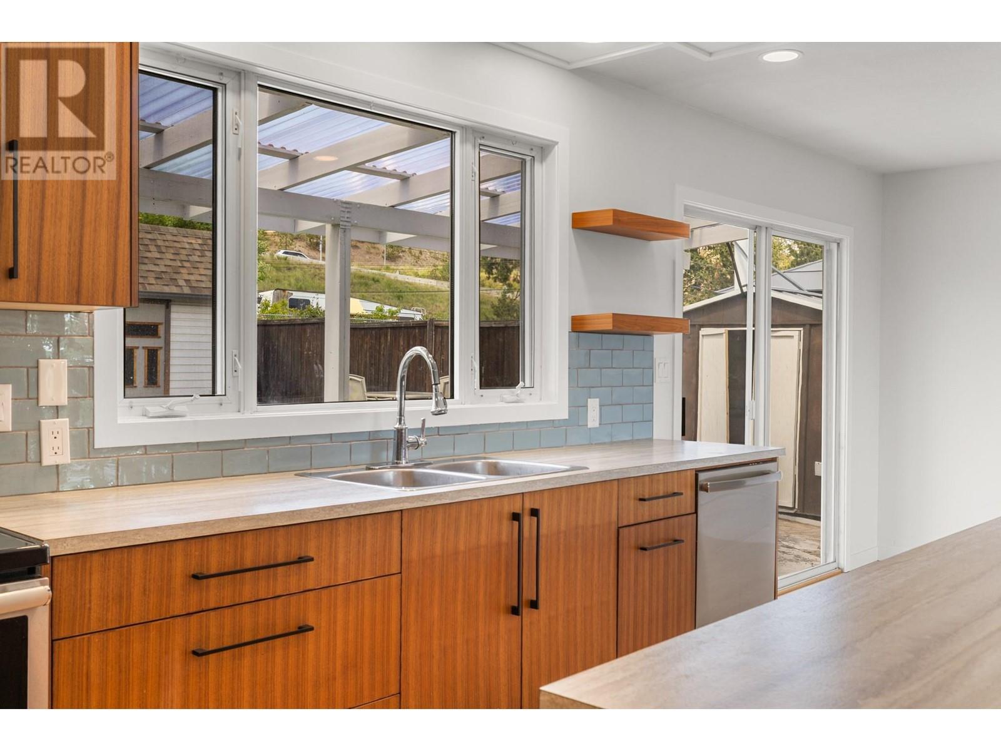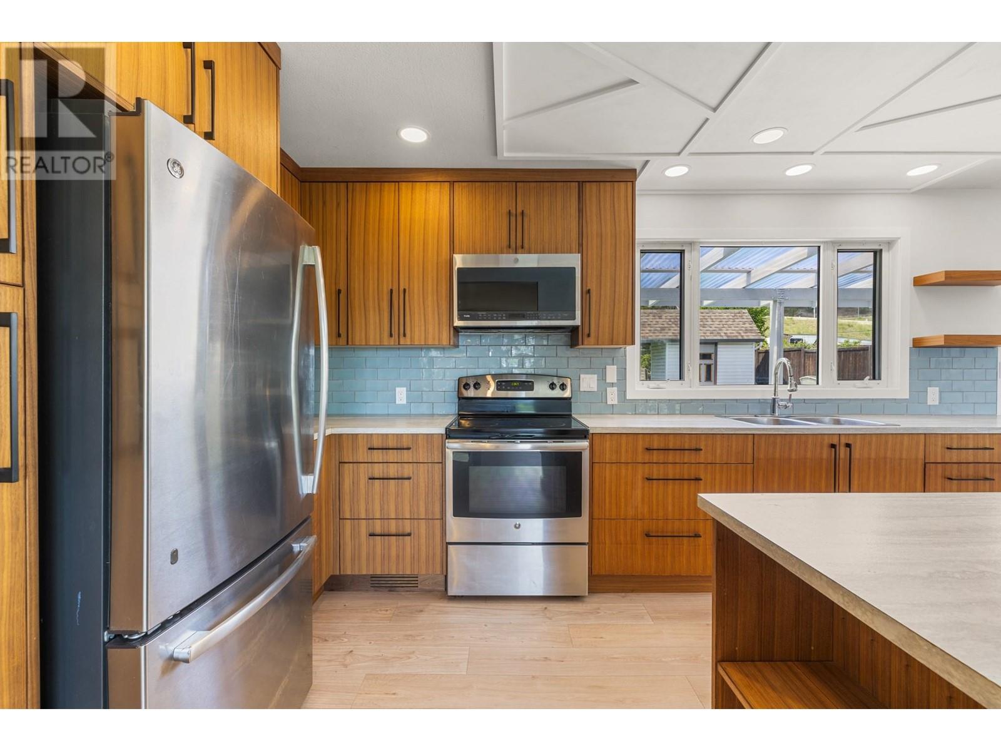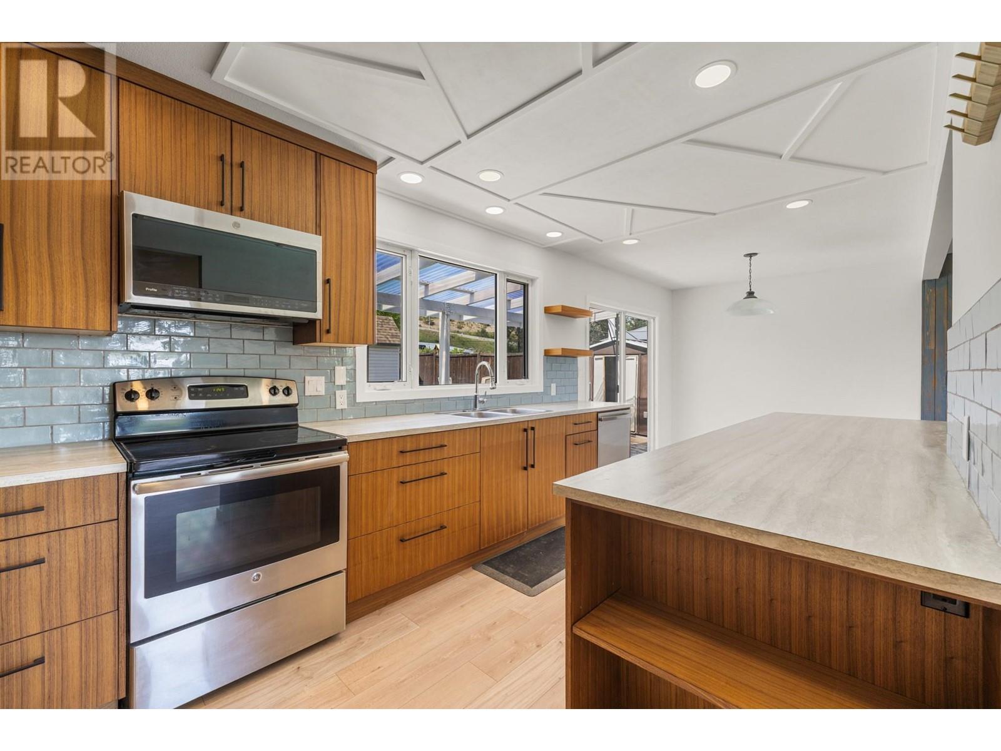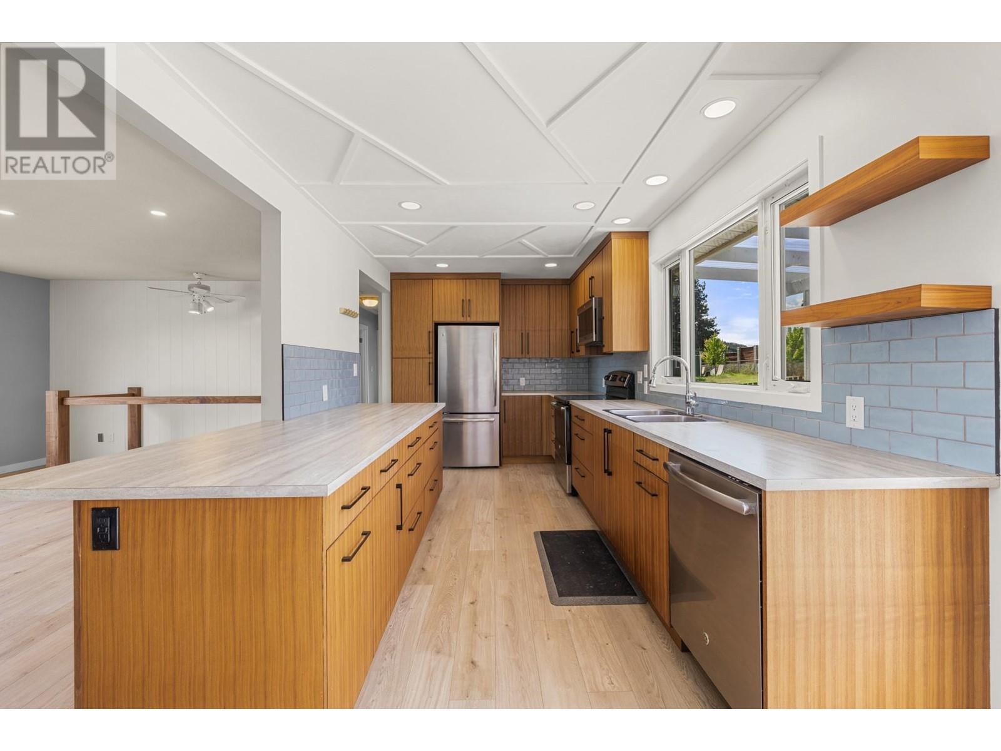5 Bedroom
2 Bathroom
1,827 ft2
Other
Inground Pool
Central Air Conditioning
Forced Air
$749,900
Live the Okanagan lifestyle in this stunning Glenrosa gem! This beautifully updated home is designed for comfort, entertaining, and soaking in the natural beauty of its surroundings. The bright, open-concept main living area is flooded with natural light and features a gorgeous wood accent wall that adds warmth and character. The updated kitchen offers ample counter space and flows seamlessly into the dining room, which opens onto a covered patio—your gateway to the ultimate backyard retreat. Step outside to enjoy the in-ground pool, an outdoor dining area, and a large pool shed with its own covered patio—perfect for hosting or relaxing. An attached shop extension off the garage, complete with a separate entrance, provides versatile space for projects, hobbies, or additional storage. Enjoy breathtaking lake and mountain views both inside and out—whether you're sipping your morning coffee at the breakfast table or relaxing in the backyard, the sunrise over the lake is a daily highlight. Lakeviews are a rare find in Glenrosa, making this home truly special. Downstairs, a bright and open-concept suite offers additional living space or rental potential, making this home as versatile as it is beautiful. Don’t miss this rare opportunity to own a true entertainer’s paradise in one of Glenrosa’s most desirable neighborhoods. (id:46156)
Property Details
|
MLS® Number
|
10350044 |
|
Property Type
|
Single Family |
|
Neigbourhood
|
Glenrosa |
|
Parking Space Total
|
1 |
|
Pool Type
|
Inground Pool |
|
View Type
|
Lake View, Mountain View, Valley View |
Building
|
Bathroom Total
|
2 |
|
Bedrooms Total
|
5 |
|
Architectural Style
|
Other |
|
Constructed Date
|
1973 |
|
Construction Style Attachment
|
Detached |
|
Cooling Type
|
Central Air Conditioning |
|
Heating Type
|
Forced Air |
|
Stories Total
|
2 |
|
Size Interior
|
1,827 Ft2 |
|
Type
|
House |
|
Utility Water
|
Municipal Water |
Parking
Land
|
Acreage
|
No |
|
Sewer
|
Municipal Sewage System |
|
Size Irregular
|
0.26 |
|
Size Total
|
0.26 Ac|under 1 Acre |
|
Size Total Text
|
0.26 Ac|under 1 Acre |
|
Zoning Type
|
Unknown |
Rooms
| Level |
Type |
Length |
Width |
Dimensions |
|
Second Level |
Primary Bedroom |
|
|
9'7'' x 13'5'' |
|
Second Level |
Living Room |
|
|
15'2'' x 23'10'' |
|
Second Level |
Kitchen |
|
|
8'9'' x 16'4'' |
|
Second Level |
Dining Room |
|
|
9'0'' x 8'3'' |
|
Second Level |
Bedroom |
|
|
10'2'' x 9'8'' |
|
Second Level |
Bedroom |
|
|
13'7'' x 10'1'' |
|
Second Level |
4pc Bathroom |
|
|
9'6'' x 7'5'' |
|
Main Level |
Utility Room |
|
|
3'5'' x 5'4'' |
|
Main Level |
Recreation Room |
|
|
13'3'' x 12'11'' |
|
Main Level |
Office |
|
|
8'10'' x 13'2'' |
|
Main Level |
Laundry Room |
|
|
8'7'' x 4'2'' |
|
Main Level |
Kitchen |
|
|
9'11'' x 10'5'' |
|
Main Level |
Bedroom |
|
|
13'4'' x 8'8'' |
|
Main Level |
Bedroom |
|
|
8'9'' x 9'1'' |
|
Main Level |
4pc Bathroom |
|
|
5'4'' x 5'0'' |
https://www.realtor.ca/real-estate/28431234/2865-lower-glenrosa-road-west-kelowna-glenrosa


