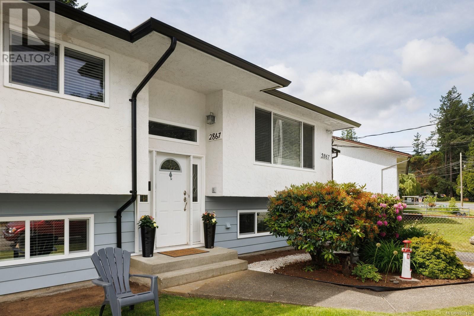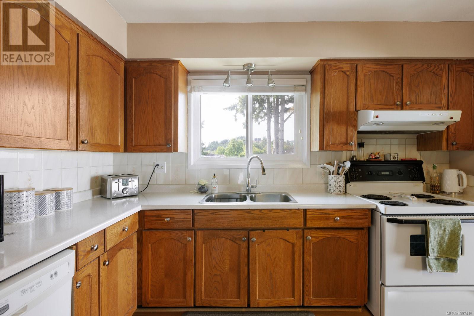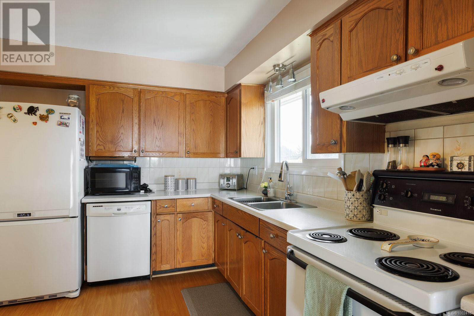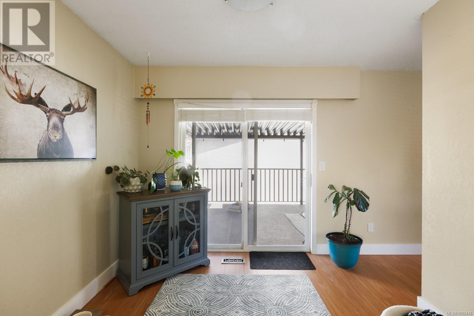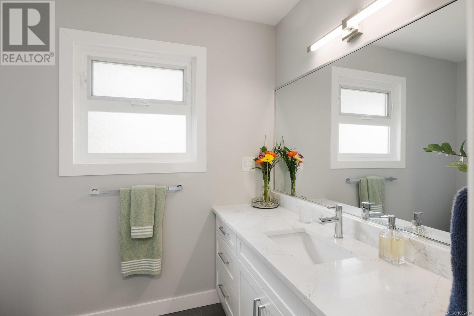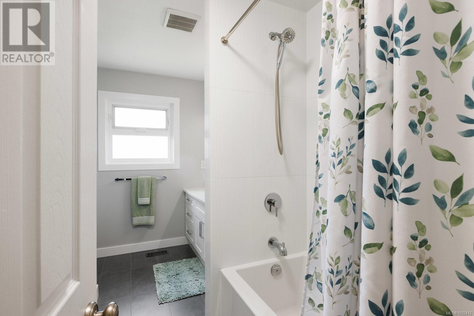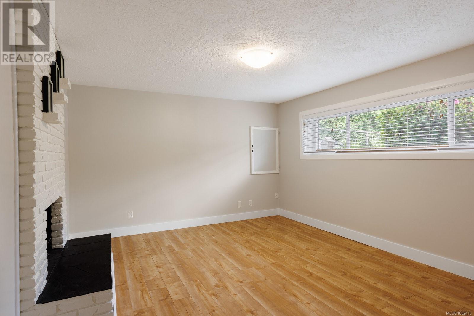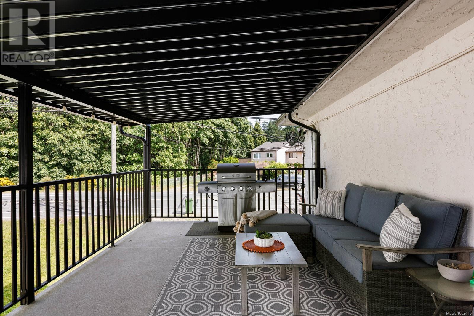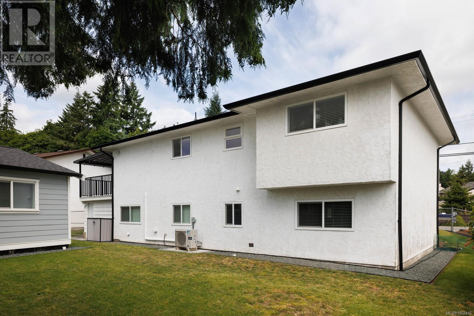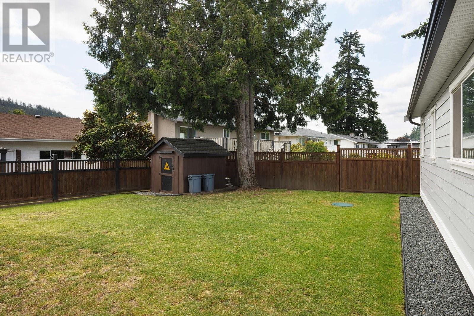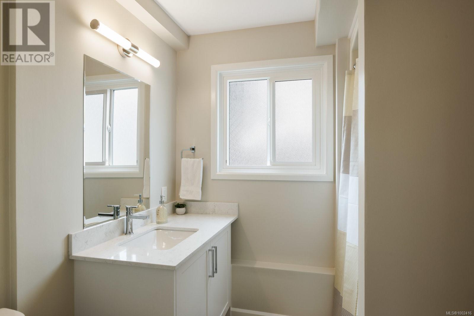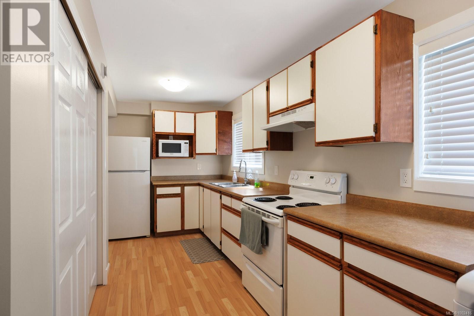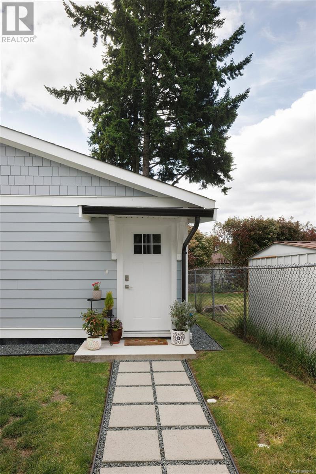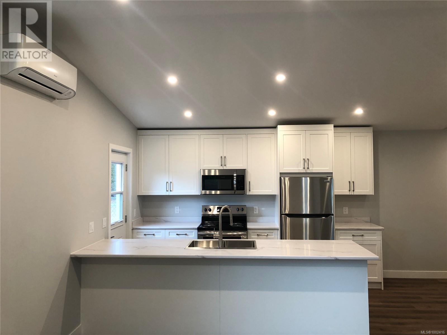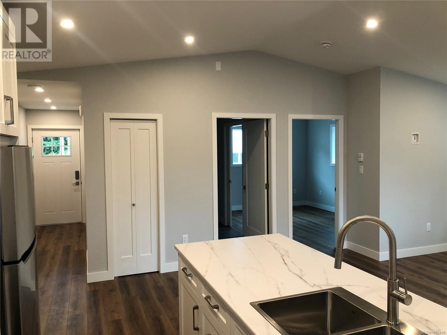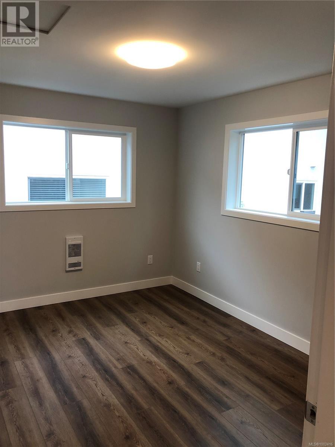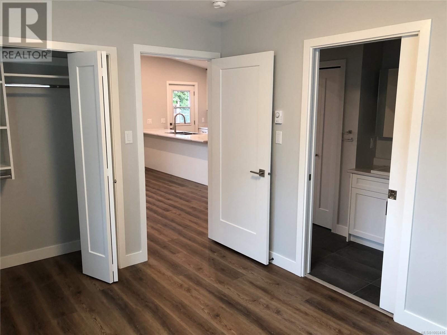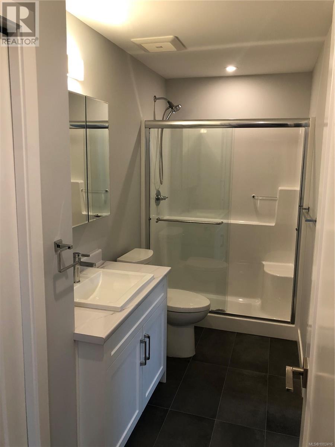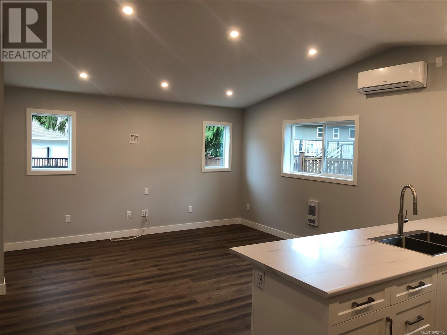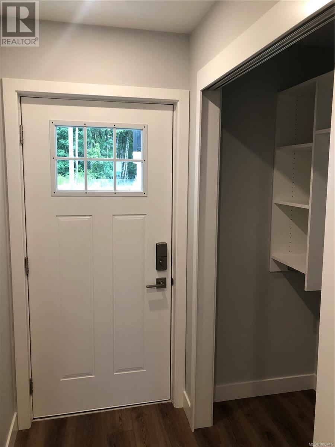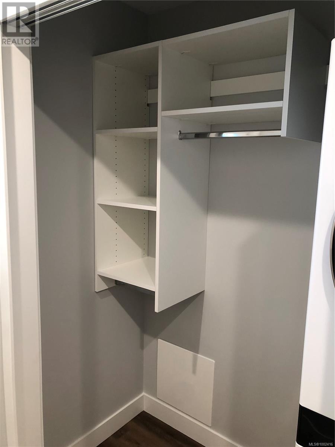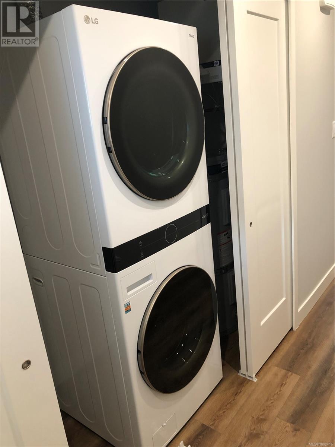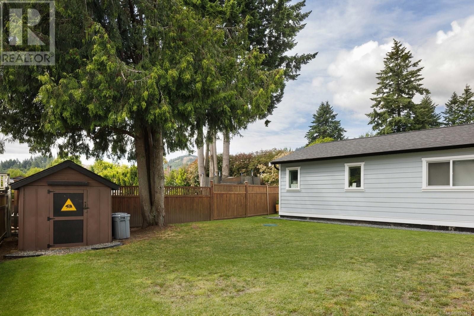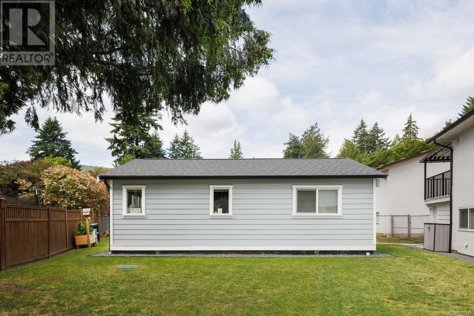5 Bedroom
4 Bathroom
3,539 ft2
Fireplace
Air Conditioned, Fully Air Conditioned
Baseboard Heaters, Heat Pump
$1,299,999
A well-maintained multifamily property that blends modern amenities with charming details featuring TWO distinct suites; A 700 sqft one-bedroom garden suite, perfect for living or rental and A refreshed one-bedroom suite below that includes new paint, carpet & laundry, making it welcoming for in-laws or tenants. The main house has three bedrooms, two bathrooms, a light filled family room with addt'l rec room downstairs. Upgrades such as a sewer connection, heat pump, paint, roof, gutters, new lifetime warranty HW tank, r40 insulation in attic, windows and bathrooms enhance aesthetics and efficiency. Enjoy the well-kept outdoors from the gardens to the south facing covered balcony, ideal for relaxation or entertaining, plus a private sunny backyard for activities. Conveniently located minutes to Goldstream Park with easy access to schools, transportation, shopping, City of Langford, Downtown Victoria, or Up-island. Don’t miss this opportunity to make this adaptable property your home! (id:46156)
Property Details
|
MLS® Number
|
1002416 |
|
Property Type
|
Single Family |
|
Neigbourhood
|
Goldstream |
|
Features
|
Curb & Gutter, Level Lot, Wooded Area, Irregular Lot Size, Other |
|
Parking Space Total
|
3 |
|
Plan
|
25571 |
Building
|
Bathroom Total
|
4 |
|
Bedrooms Total
|
5 |
|
Appliances
|
Refrigerator, Stove, Washer, Dryer |
|
Constructed Date
|
1973 |
|
Cooling Type
|
Air Conditioned, Fully Air Conditioned |
|
Fireplace Present
|
Yes |
|
Fireplace Total
|
2 |
|
Heating Fuel
|
Electric |
|
Heating Type
|
Baseboard Heaters, Heat Pump |
|
Size Interior
|
3,539 Ft2 |
|
Total Finished Area
|
3056 Sqft |
|
Type
|
House |
Land
|
Acreage
|
No |
|
Size Irregular
|
7840 |
|
Size Total
|
7840 Sqft |
|
Size Total Text
|
7840 Sqft |
|
Zoning Type
|
Residential |
Rooms
| Level |
Type |
Length |
Width |
Dimensions |
|
Second Level |
Bedroom |
|
|
9' x 10' |
|
Second Level |
Bedroom |
|
|
11' x 9' |
|
Second Level |
Ensuite |
|
|
2-Piece |
|
Second Level |
Primary Bedroom |
|
|
12' x 14' |
|
Second Level |
Bathroom |
|
|
4-Piece |
|
Second Level |
Kitchen |
|
|
12' x 11' |
|
Second Level |
Dining Room |
|
|
9' x 9' |
|
Second Level |
Living Room |
|
|
16' x 15' |
|
Lower Level |
Laundry Room |
|
|
6' x 7' |
|
Lower Level |
Kitchen |
|
|
15' x 7' |
|
Lower Level |
Bathroom |
|
|
3-Piece |
|
Lower Level |
Living Room |
|
|
13' x 11' |
|
Lower Level |
Bedroom |
|
|
18' x 13' |
|
Lower Level |
Family Room |
|
|
16' x 13' |
|
Other |
Entrance |
|
4 ft |
Measurements not available x 4 ft |
|
Auxiliary Building |
Kitchen |
|
|
12' x 12' |
|
Auxiliary Building |
Living Room |
|
|
11' x 14' |
|
Auxiliary Building |
Bathroom |
|
|
4-Piece |
|
Auxiliary Building |
Bedroom |
|
|
10' x 12' |
https://www.realtor.ca/real-estate/28451347/2867-sooke-lake-rd-langford-goldstream


