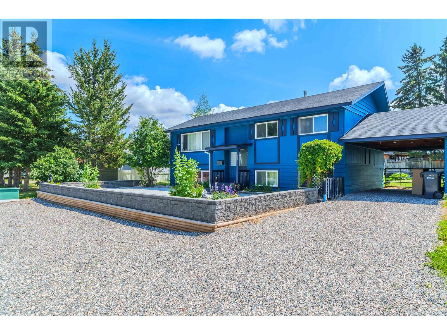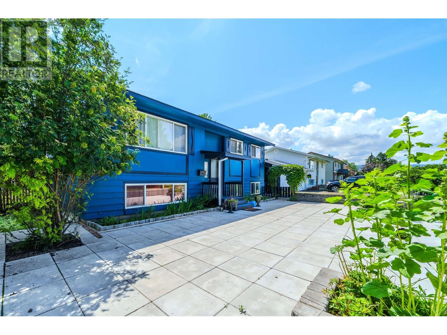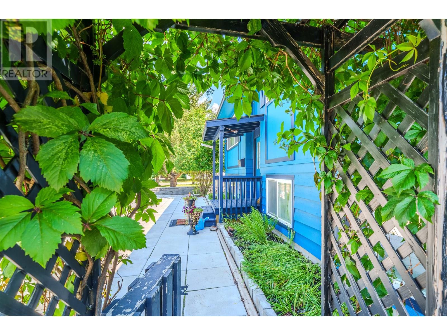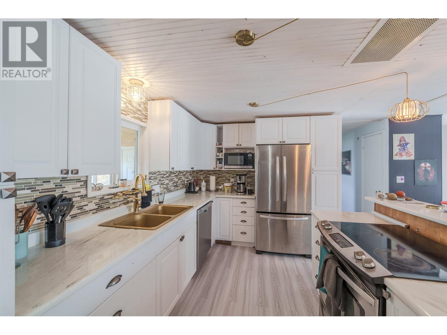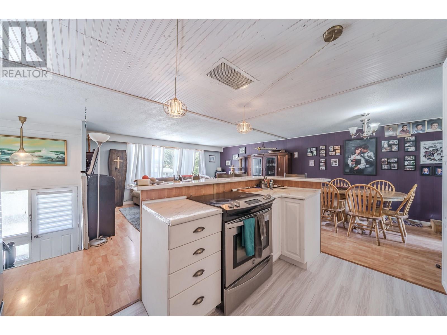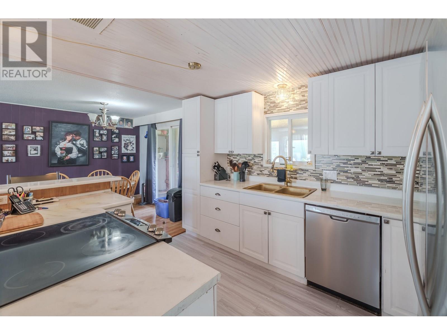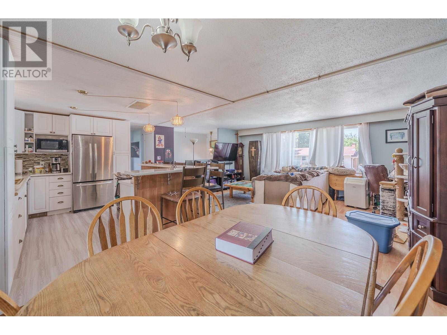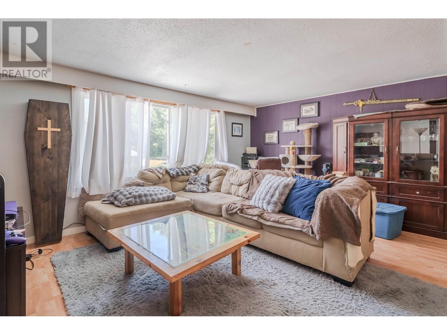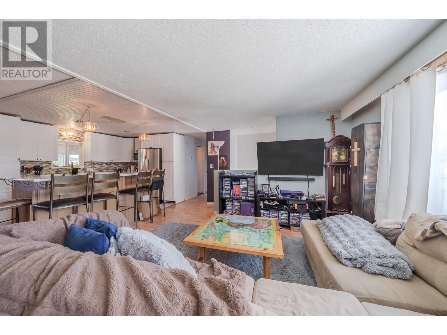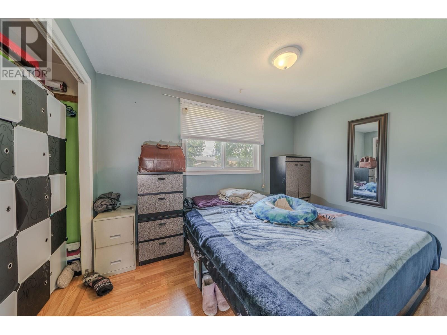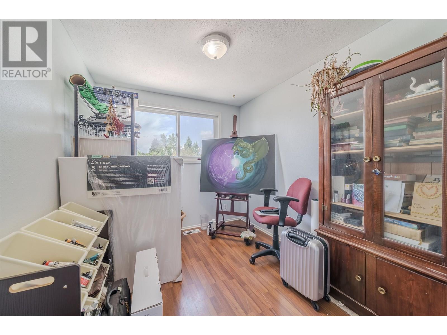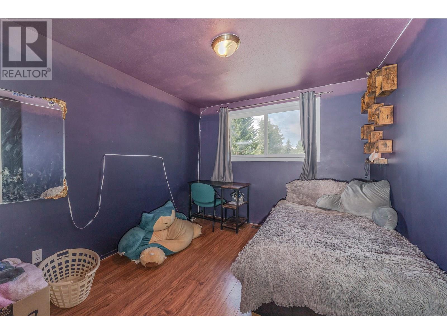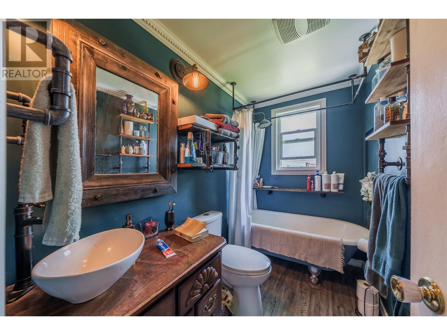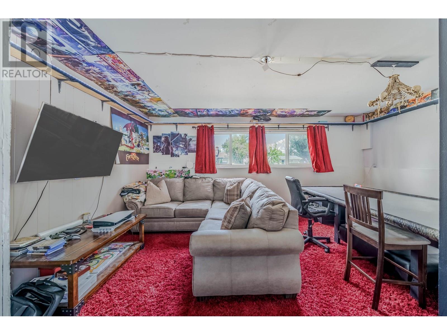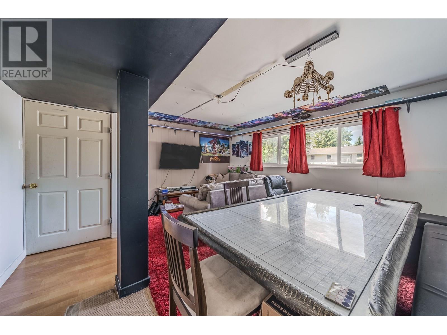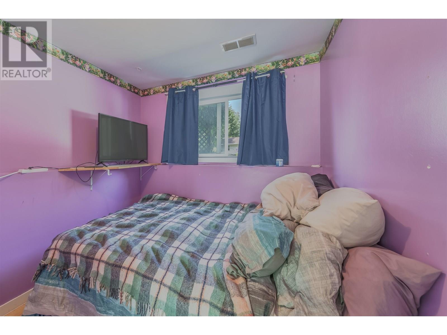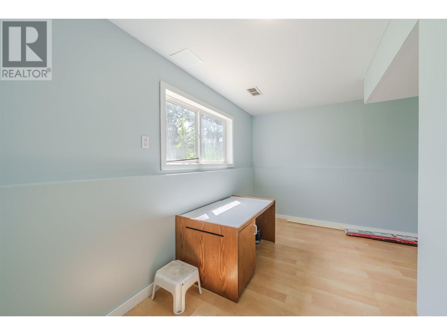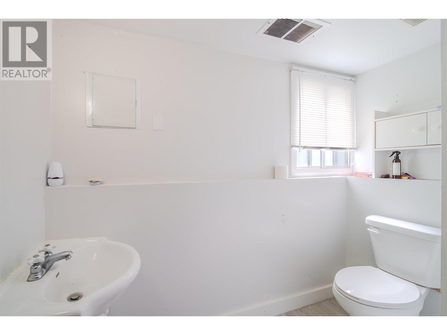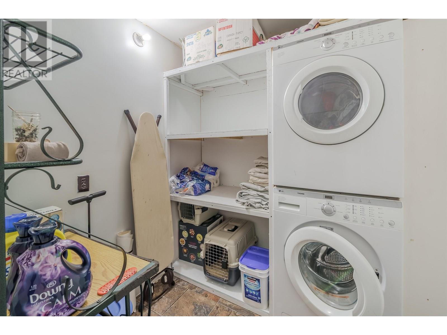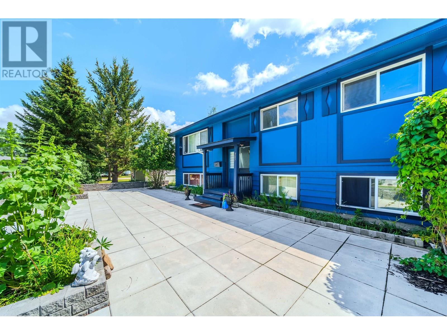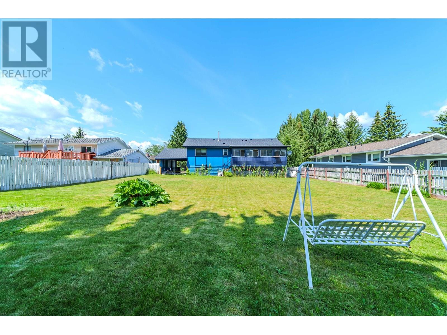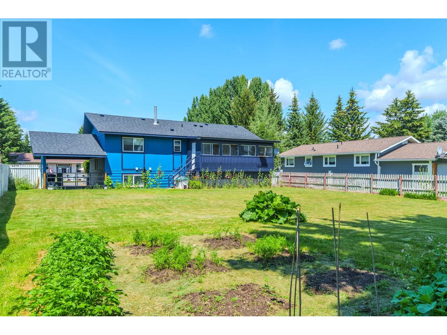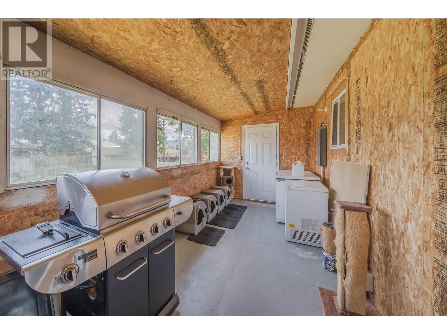5 Bedroom
2 Bathroom
2,000 ft2
Split Level Entry
Forced Air
$469,000
Charming family home in a prime location! This spacious 5-bedroom, 2-bathroom residence features an open-concept living area, a separate game room, and a flat level lot with a garden. Enjoy the beautifully landscaped front patio and the peace of mind that comes with a new roof installed in 2022. Conveniently located close to shopping and the elementary school, this home offers both comfort and convenience for your family! (id:46156)
Property Details
|
MLS® Number
|
R3028786 |
|
Property Type
|
Single Family |
Building
|
Bathroom Total
|
2 |
|
Bedrooms Total
|
5 |
|
Appliances
|
Washer, Dryer, Refrigerator, Stove, Dishwasher |
|
Architectural Style
|
Split Level Entry |
|
Basement Development
|
Finished |
|
Basement Type
|
N/a (finished) |
|
Constructed Date
|
1972 |
|
Construction Style Attachment
|
Detached |
|
Exterior Finish
|
Wood |
|
Foundation Type
|
Concrete Perimeter |
|
Heating Fuel
|
Natural Gas |
|
Heating Type
|
Forced Air |
|
Roof Material
|
Asphalt Shingle |
|
Roof Style
|
Conventional |
|
Stories Total
|
2 |
|
Size Interior
|
2,000 Ft2 |
|
Type
|
House |
|
Utility Water
|
Municipal Water |
Parking
Land
|
Acreage
|
No |
|
Size Irregular
|
0.2 |
|
Size Total
|
0.2 Ac |
|
Size Total Text
|
0.2 Ac |
Rooms
| Level |
Type |
Length |
Width |
Dimensions |
|
Basement |
Recreational, Games Room |
16 ft ,1 in |
14 ft ,1 in |
16 ft ,1 in x 14 ft ,1 in |
|
Basement |
Bedroom 4 |
11 ft ,3 in |
8 ft ,2 in |
11 ft ,3 in x 8 ft ,2 in |
|
Basement |
Bedroom 5 |
11 ft ,1 in |
8 ft ,6 in |
11 ft ,1 in x 8 ft ,6 in |
|
Basement |
Flex Space |
12 ft ,4 in |
10 ft ,1 in |
12 ft ,4 in x 10 ft ,1 in |
|
Basement |
Laundry Room |
6 ft ,1 in |
6 ft ,5 in |
6 ft ,1 in x 6 ft ,5 in |
|
Basement |
Storage |
9 ft ,3 in |
7 ft ,6 in |
9 ft ,3 in x 7 ft ,6 in |
|
Main Level |
Living Room |
17 ft ,9 in |
13 ft ,4 in |
17 ft ,9 in x 13 ft ,4 in |
|
Main Level |
Dining Room |
9 ft ,7 in |
9 ft ,7 in |
9 ft ,7 in x 9 ft ,7 in |
|
Main Level |
Kitchen |
12 ft |
9 ft ,7 in |
12 ft x 9 ft ,7 in |
|
Main Level |
Primary Bedroom |
12 ft |
8 ft ,4 in |
12 ft x 8 ft ,4 in |
|
Main Level |
Bedroom 2 |
11 ft ,4 in |
9 ft ,1 in |
11 ft ,4 in x 9 ft ,1 in |
|
Main Level |
Bedroom 3 |
9 ft |
8 ft |
9 ft x 8 ft |
https://www.realtor.ca/real-estate/28629974/287-elm-avenue-100-mile-house


