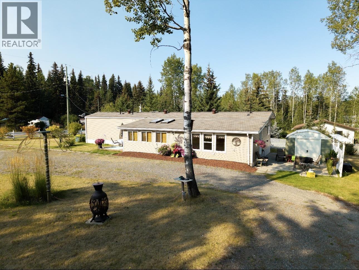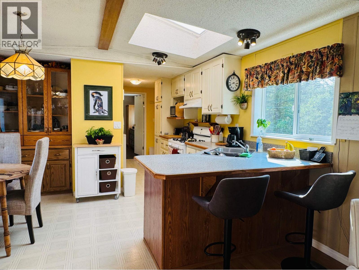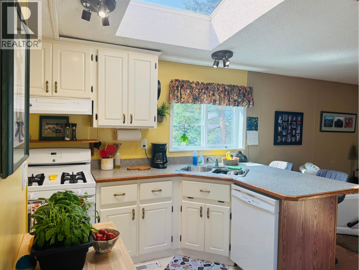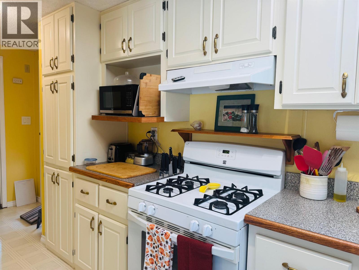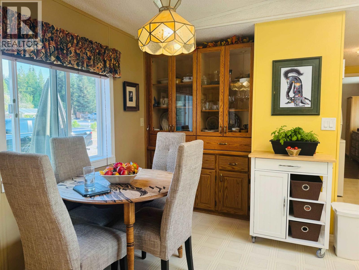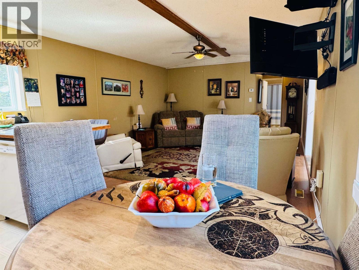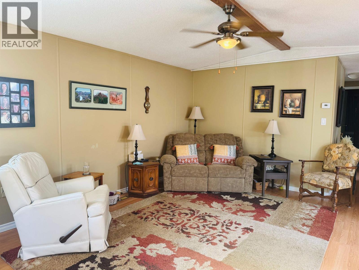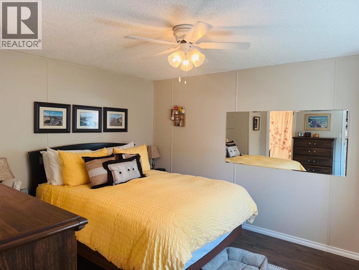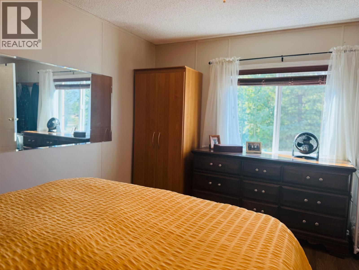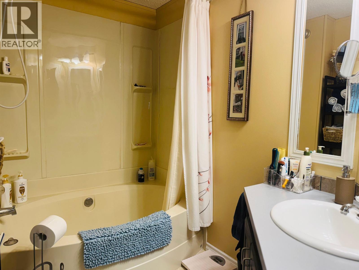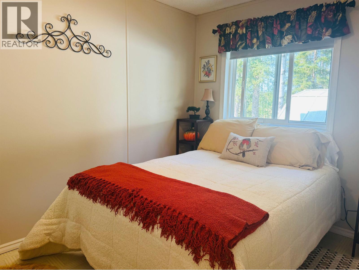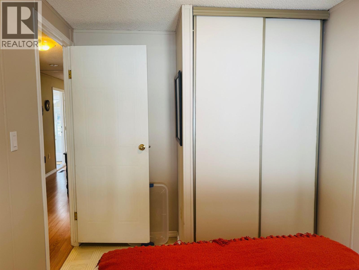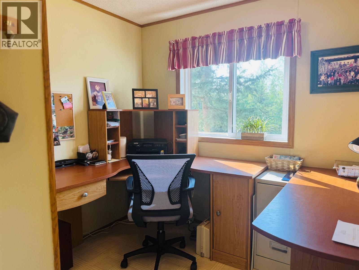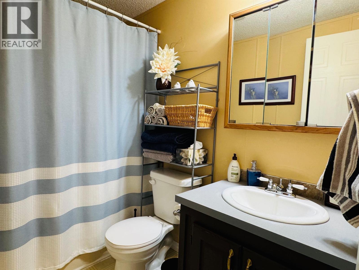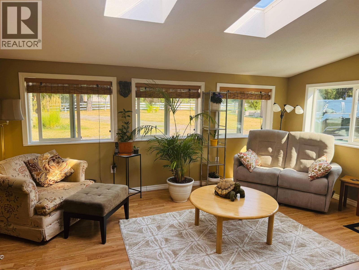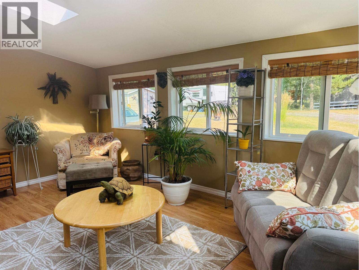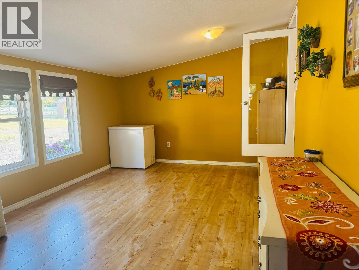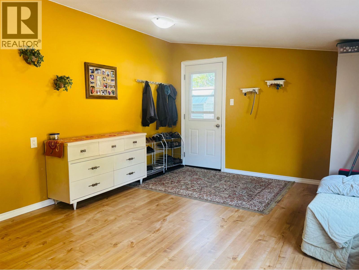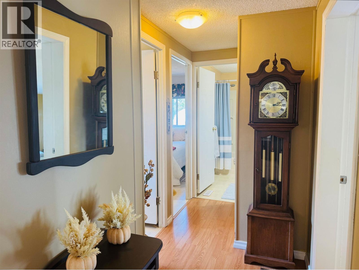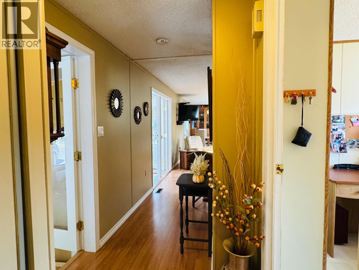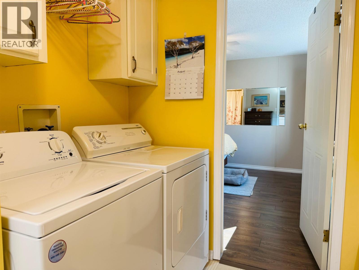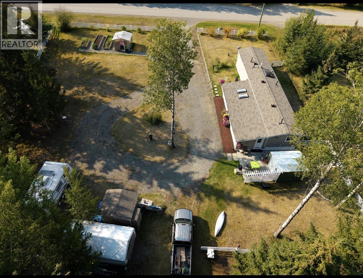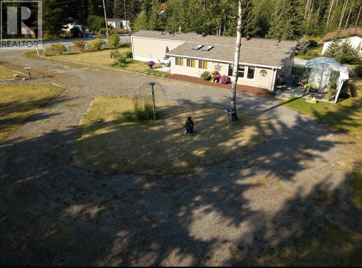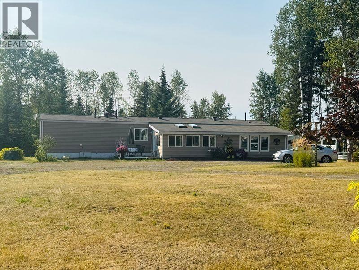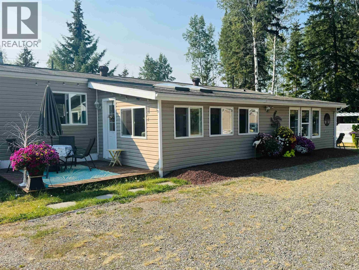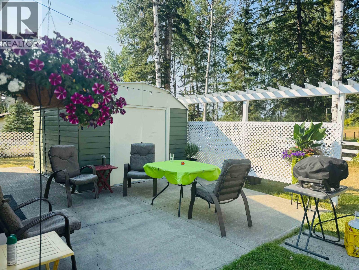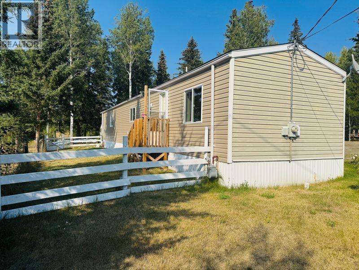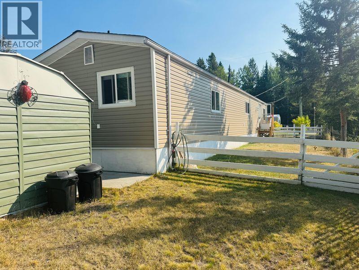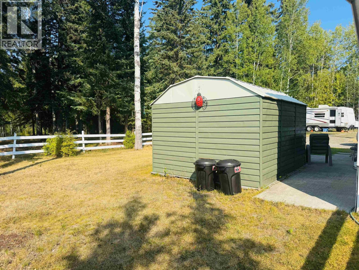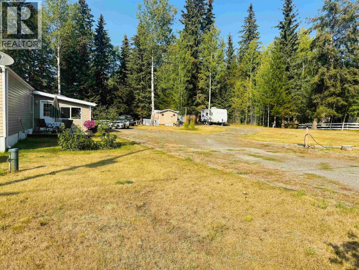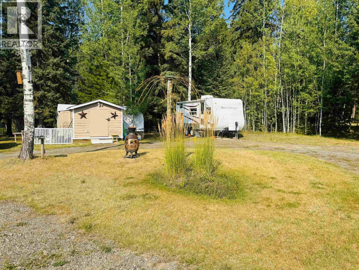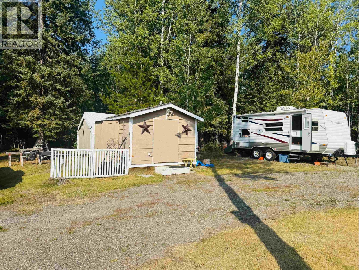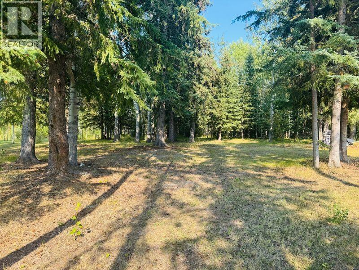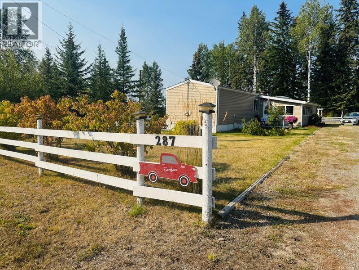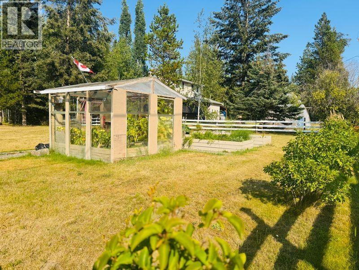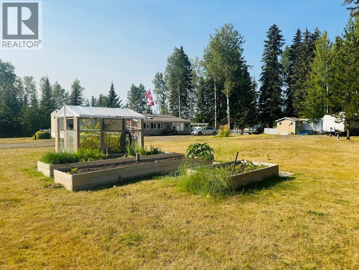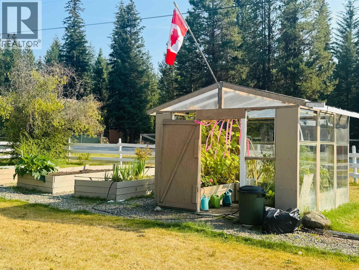3 Bedroom
1 Bathroom
1,350 ft2
Forced Air
$435,000
WELCOME to this beautifully cared-for 3-bedroom, 2-bathroom mobile home, nestled on 0.99 of an acre in a peaceful rural setting, just minutes from town. This spacious property offers the best of both worlds! Step inside to discover a large addition featuring a bright & airy sunroom and oversized foyer, perfect for extra living space, hobbies, or simply relaxing. Enjoy the bright & open concept living. The fenced yard is ideal for families and pets & includes a dedicated dog run, a greenhouse for garden enthusiast, sheds & a loop around driveway for added convenience. Located in a friendly neighborhood, its perfect for anyone looking to embrace a rural lifestyle without sacrificing proximity to town. Lots of room for the RV's & close to a network of trials, corner store w/ fuel & groceries. (id:46156)
Property Details
|
MLS® Number
|
R3042076 |
|
Property Type
|
Single Family |
Building
|
Bathroom Total
|
1 |
|
Bedrooms Total
|
3 |
|
Appliances
|
Washer, Dryer, Refrigerator, Stove, Dishwasher |
|
Basement Type
|
None |
|
Constructed Date
|
1993 |
|
Construction Style Attachment
|
Detached |
|
Construction Style Other
|
Manufactured |
|
Exterior Finish
|
Vinyl Siding |
|
Foundation Type
|
Unknown |
|
Heating Fuel
|
Natural Gas |
|
Heating Type
|
Forced Air |
|
Roof Material
|
Asphalt Shingle |
|
Roof Style
|
Conventional |
|
Stories Total
|
1 |
|
Size Interior
|
1,350 Ft2 |
|
Type
|
Manufactured Home/mobile |
|
Utility Water
|
Drilled Well |
Parking
Land
|
Acreage
|
No |
|
Size Irregular
|
0.99 |
|
Size Total
|
0.99 Ac |
|
Size Total Text
|
0.99 Ac |
Rooms
| Level |
Type |
Length |
Width |
Dimensions |
|
Main Level |
Kitchen |
5 ft ,3 in |
12 ft ,1 in |
5 ft ,3 in x 12 ft ,1 in |
|
Main Level |
Dining Room |
7 ft |
8 ft ,6 in |
7 ft x 8 ft ,6 in |
|
Main Level |
Living Room |
15 ft |
12 ft ,1 in |
15 ft x 12 ft ,1 in |
|
Main Level |
Primary Bedroom |
11 ft ,4 in |
12 ft ,1 in |
11 ft ,4 in x 12 ft ,1 in |
|
Main Level |
Bedroom 2 |
7 ft ,8 in |
8 ft ,1 in |
7 ft ,8 in x 8 ft ,1 in |
|
Main Level |
Bedroom 3 |
7 ft ,8 in |
7 ft ,1 in |
7 ft ,8 in x 7 ft ,1 in |
|
Main Level |
Laundry Room |
5 ft |
2 ft ,7 in |
5 ft x 2 ft ,7 in |
|
Main Level |
Foyer |
19 ft ,2 in |
11 ft ,5 in |
19 ft ,2 in x 11 ft ,5 in |
|
Main Level |
Family Room |
15 ft ,8 in |
11 ft ,4 in |
15 ft ,8 in x 11 ft ,4 in |
https://www.realtor.ca/real-estate/28799861/287-westcoast-road-williams-lake


