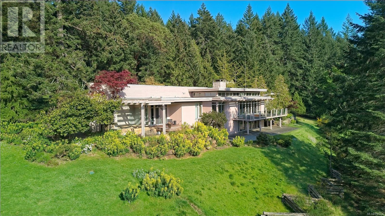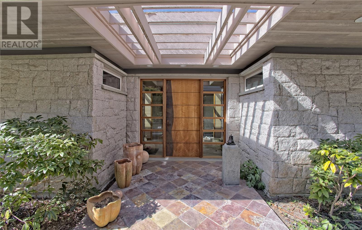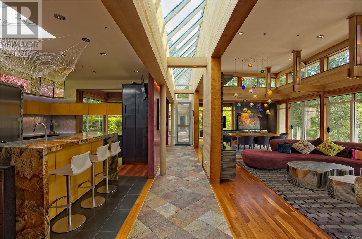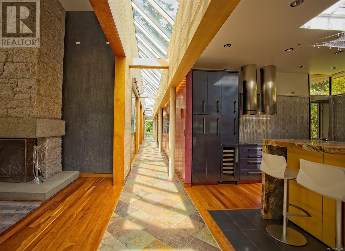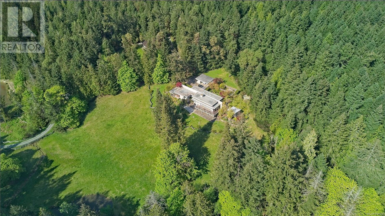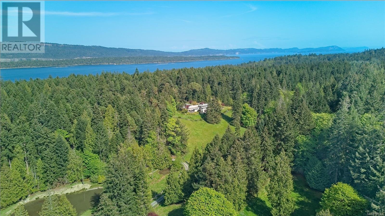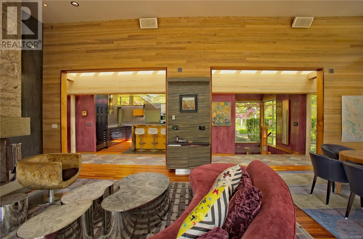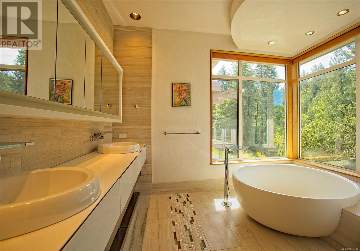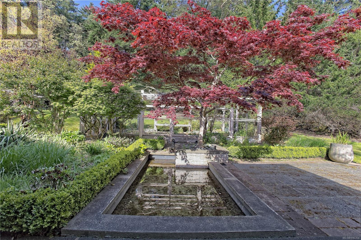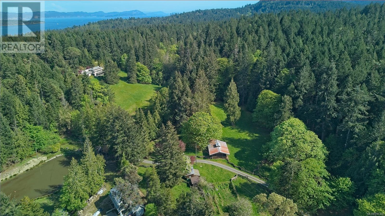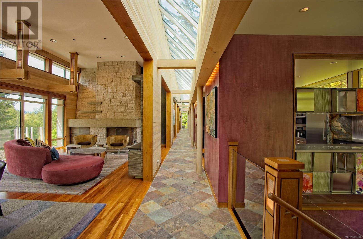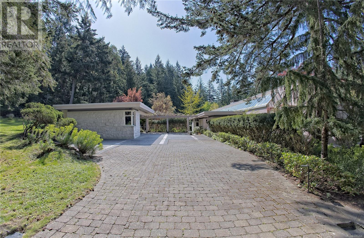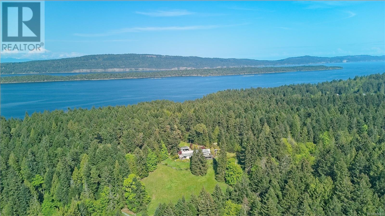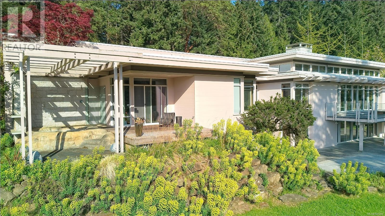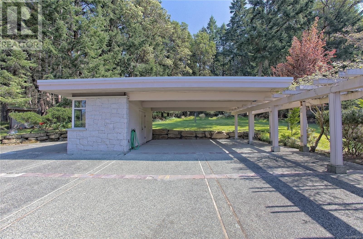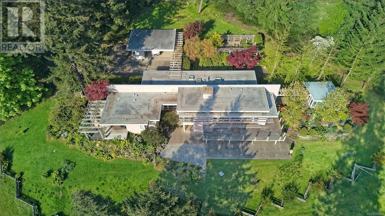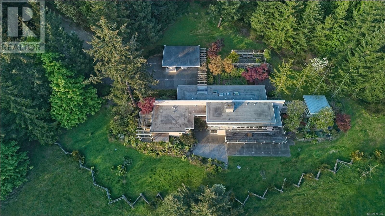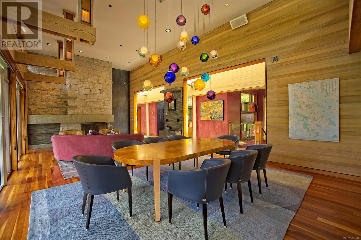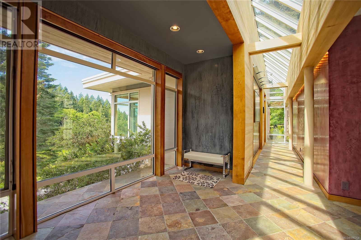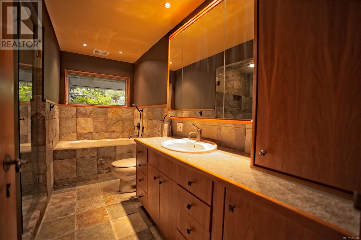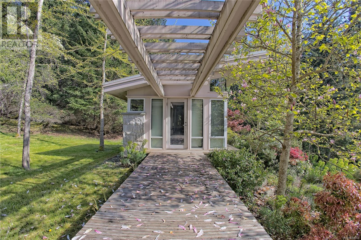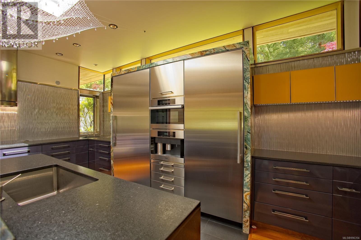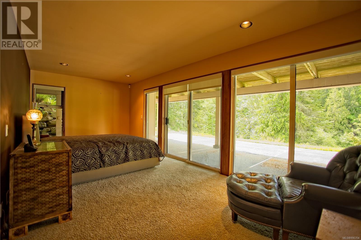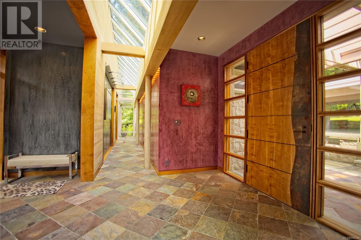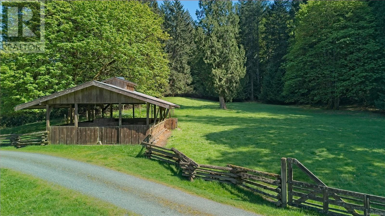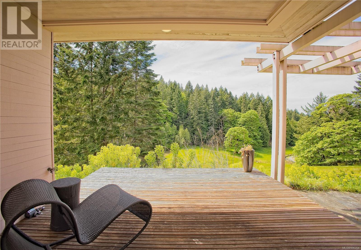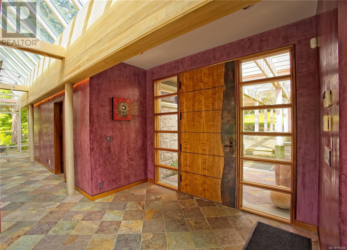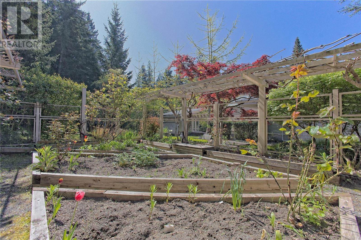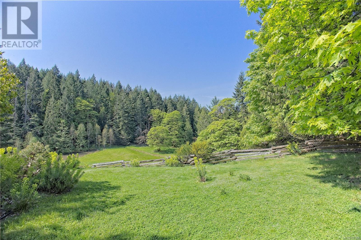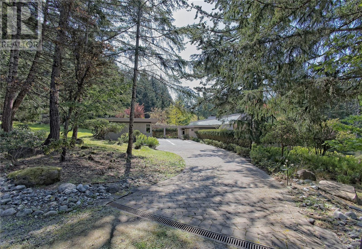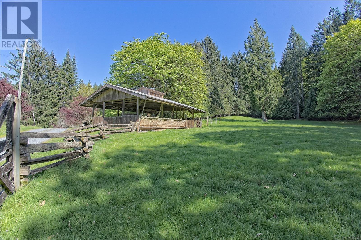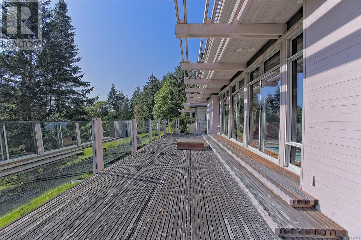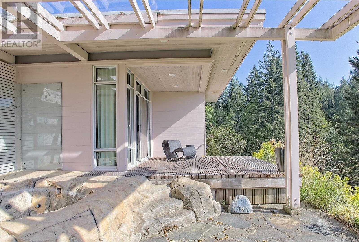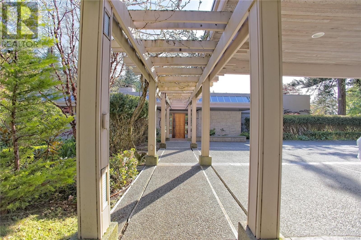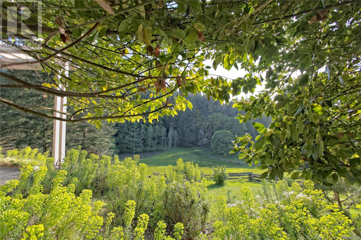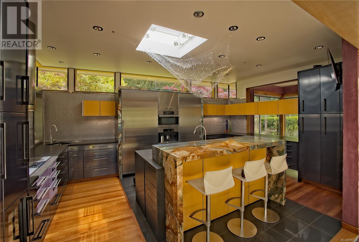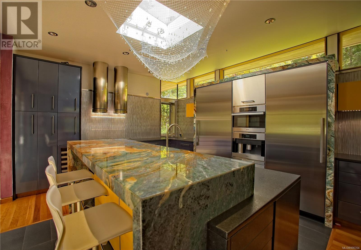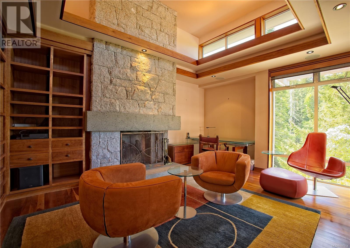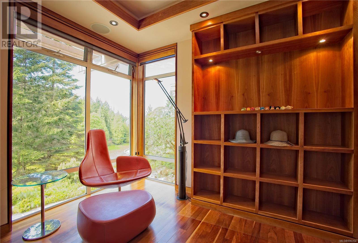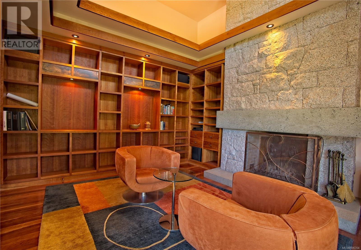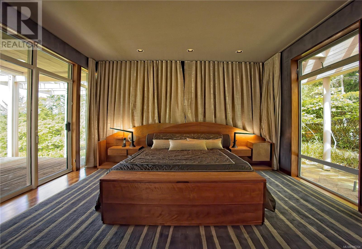2 Bedroom
3 Bathroom
4,413 ft2
Fireplace
None
Hot Water
Acreage
$4,980,000
The south-facing ''Ridge'' House is an architectural icon on Salt Spring Island. With an expansive valley view, and overlooks two natural ponds connected by a seasonal creek with the mountains of Vancouver Island serving as backdrop. nestled in an array of gardens with water features, the design of the Ridge House was inspired by Frank Lloyd Wright. The extensive use of granite, flat rooflines and a rectilinear plan are true to the inspiration, while soaring windows and skylights bring light and nature inside. Renovations include a newer chef's kitchen with Miele appliances; LED lighting and updates to the master Bedroom and ensuite. Patios and decks surround the house. A pastoral setting extraordinaire. (id:46156)
Property Details
|
MLS® Number
|
996354 |
|
Property Type
|
Single Family |
|
Neigbourhood
|
Salt Spring |
|
Parking Space Total
|
10 |
|
Plan
|
Vip51082 |
Building
|
Bathroom Total
|
3 |
|
Bedrooms Total
|
2 |
|
Constructed Date
|
1999 |
|
Cooling Type
|
None |
|
Fireplace Present
|
Yes |
|
Fireplace Total
|
2 |
|
Heating Fuel
|
Wood |
|
Heating Type
|
Hot Water |
|
Size Interior
|
4,413 Ft2 |
|
Total Finished Area
|
4218 Sqft |
|
Type
|
House |
Parking
Land
|
Acreage
|
Yes |
|
Size Irregular
|
15.05 |
|
Size Total
|
15.05 Ac |
|
Size Total Text
|
15.05 Ac |
|
Zoning Type
|
Residential |
Rooms
| Level |
Type |
Length |
Width |
Dimensions |
|
Lower Level |
Wine Cellar |
15 ft |
10 ft |
15 ft x 10 ft |
|
Lower Level |
Studio |
20 ft |
28 ft |
20 ft x 28 ft |
|
Lower Level |
Gym |
20 ft |
13 ft |
20 ft x 13 ft |
|
Lower Level |
Ensuite |
|
|
4-Piece |
|
Lower Level |
Bedroom |
20 ft |
10 ft |
20 ft x 10 ft |
|
Main Level |
Bathroom |
|
|
3-Piece |
|
Main Level |
Ensuite |
|
|
5-Piece |
|
Main Level |
Primary Bedroom |
13 ft |
15 ft |
13 ft x 15 ft |
|
Main Level |
Laundry Room |
9 ft |
10 ft |
9 ft x 10 ft |
|
Main Level |
Mud Room |
6 ft |
10 ft |
6 ft x 10 ft |
|
Main Level |
Kitchen |
19 ft |
13 ft |
19 ft x 13 ft |
|
Main Level |
Dining Room |
13 ft |
16 ft |
13 ft x 16 ft |
|
Main Level |
Living Room |
21 ft |
16 ft |
21 ft x 16 ft |
|
Main Level |
Office |
14 ft |
16 ft |
14 ft x 16 ft |
|
Main Level |
Entrance |
10 ft |
14 ft |
10 ft x 14 ft |
https://www.realtor.ca/real-estate/28208841/2875-southey-point-rd-salt-spring-salt-spring


