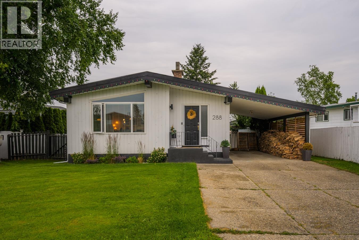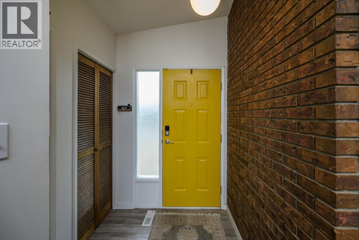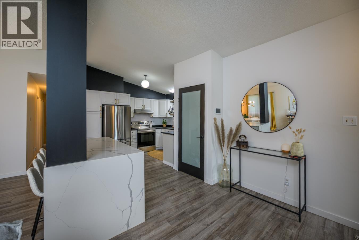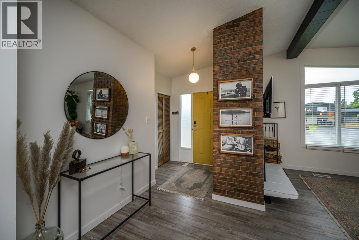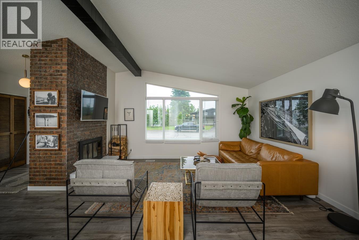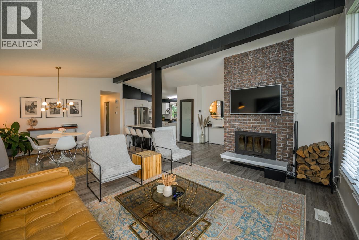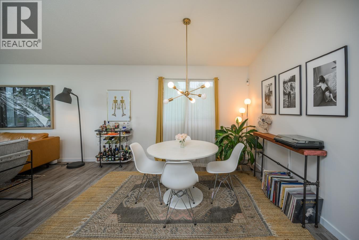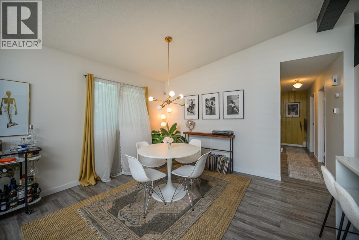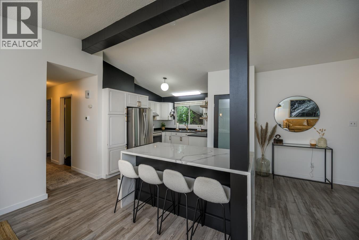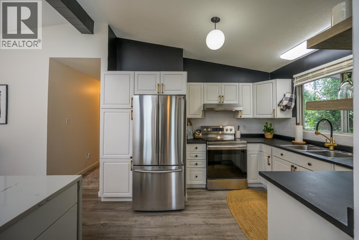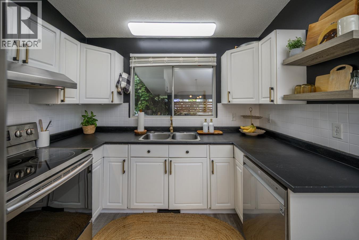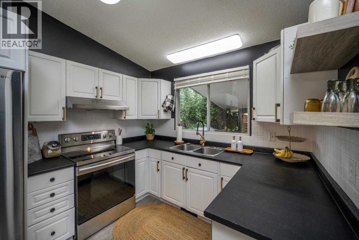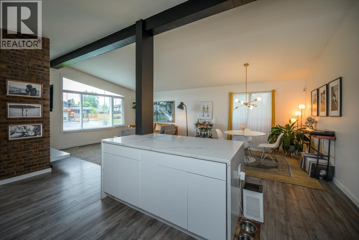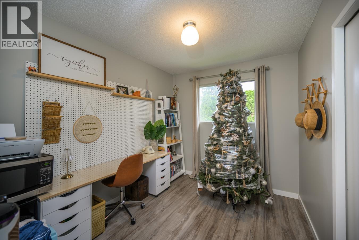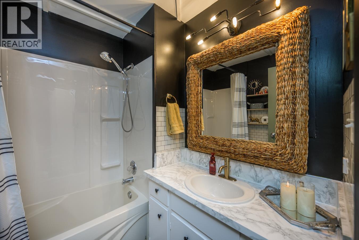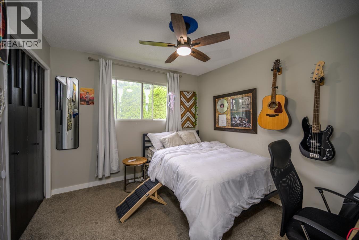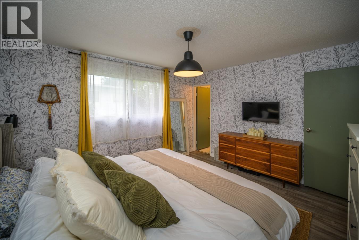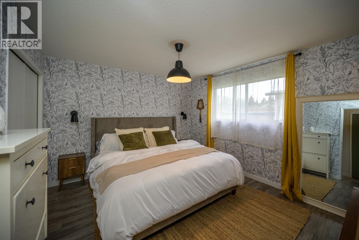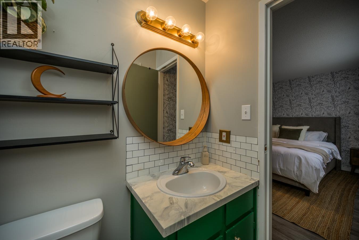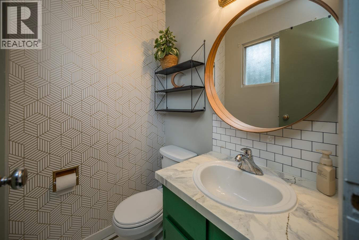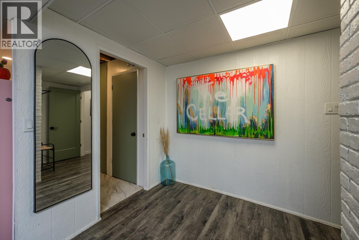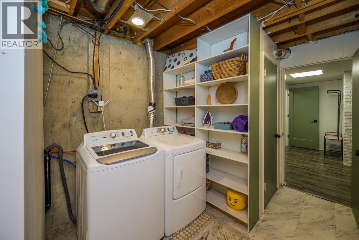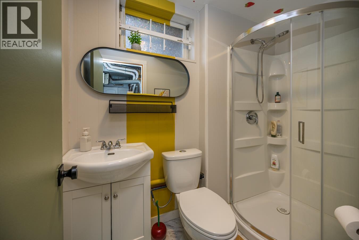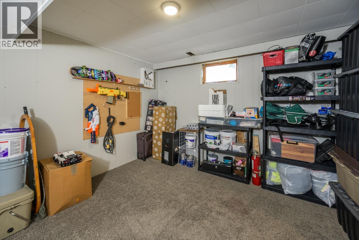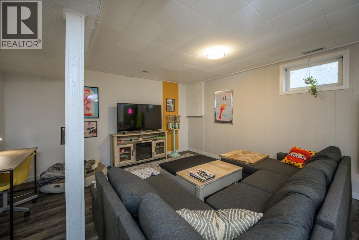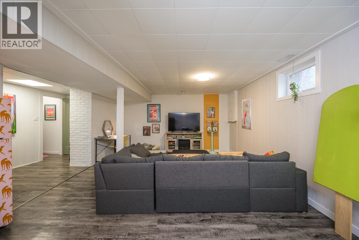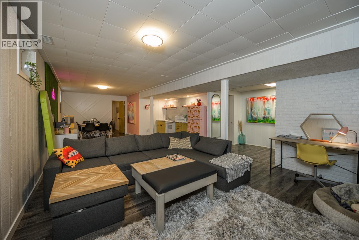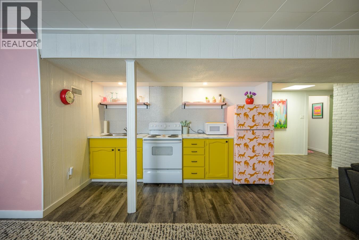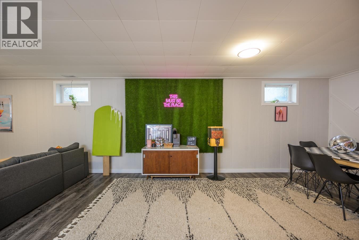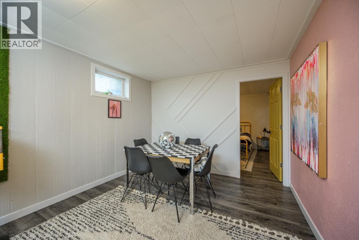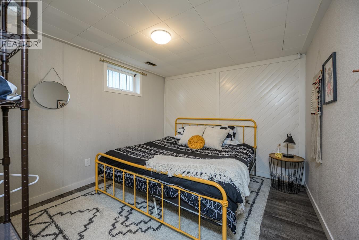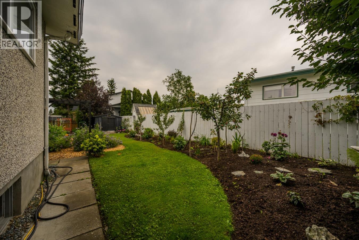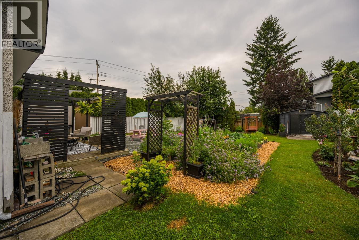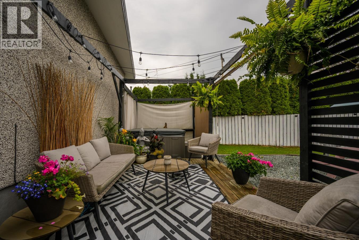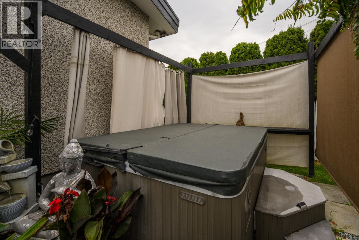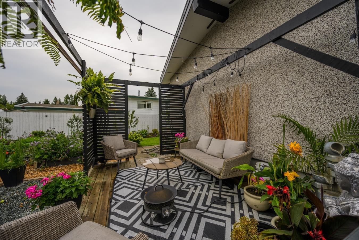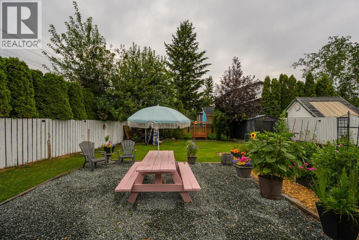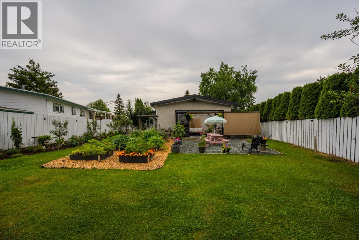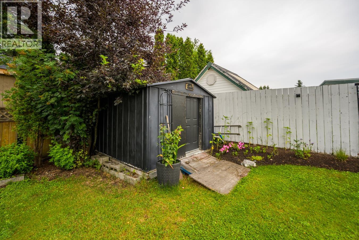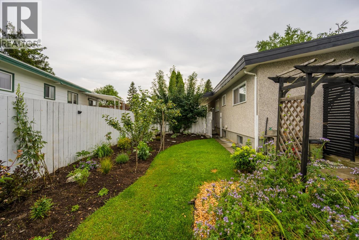288 Mcdermid Drive Prince George, British Columbia V2M 5W8
5 Bedroom
3 Bathroom
Fireplace
Forced Air
$549,900
This beautiful mid-century style home offers the perfect blend of character and function. Featuring 5 bedrooms and 3 bathrooms, including a bright 2-bedroom suite with separate entry, ideal for family or extra income. The open-concept main floor is filled with natural light, showcasing spacious living areas and timeless design elements. Step outside to a stunning, meticulously manicured backyard, an absolute showstopper for entertaining or relaxing. With a covered carport, great curb appeal, and a highly desirable location, this home truly checks all the boxes. (id:46156)
Open House
This property has open houses!
October
19
Sunday
Starts at:
12:00 pm
Ends at:1:30 pm
Property Details
| MLS® Number | R3059241 |
| Property Type | Single Family |
Building
| Bathroom Total | 3 |
| Bedrooms Total | 5 |
| Basement Development | Finished |
| Basement Type | Full (finished) |
| Constructed Date | 1973 |
| Construction Style Attachment | Detached |
| Fireplace Present | Yes |
| Fireplace Total | 1 |
| Foundation Type | Concrete Perimeter |
| Heating Fuel | Natural Gas |
| Heating Type | Forced Air |
| Stories Total | 1 |
| Total Finished Area | 2234 Sqft |
| Type | House |
| Utility Water | Municipal Water |
Parking
| Carport |
Land
| Acreage | No |
| Size Irregular | 8103 |
| Size Total | 8103 Sqft |
| Size Total Text | 8103 Sqft |
Rooms
| Level | Type | Length | Width | Dimensions |
|---|---|---|---|---|
| Basement | Bedroom 4 | 12 ft ,3 in | 12 ft ,8 in | 12 ft ,3 in x 12 ft ,8 in |
| Basement | Laundry Room | 6 ft ,5 in | 8 ft ,2 in | 6 ft ,5 in x 8 ft ,2 in |
| Basement | Bedroom 5 | 10 ft ,5 in | 11 ft ,5 in | 10 ft ,5 in x 11 ft ,5 in |
| Basement | Living Room | 12 ft ,6 in | 14 ft ,6 in | 12 ft ,6 in x 14 ft ,6 in |
| Basement | Kitchen | 15 ft ,9 in | 11 ft ,8 in | 15 ft ,9 in x 11 ft ,8 in |
| Basement | Dining Room | 10 ft ,5 in | 7 ft ,9 in | 10 ft ,5 in x 7 ft ,9 in |
| Main Level | Foyer | 4 ft ,1 in | 5 ft ,3 in | 4 ft ,1 in x 5 ft ,3 in |
| Main Level | Living Room | 9 ft ,3 in | 15 ft ,3 in | 9 ft ,3 in x 15 ft ,3 in |
| Main Level | Dining Room | 12 ft ,2 in | 12 ft ,2 in | 12 ft ,2 in x 12 ft ,2 in |
| Main Level | Kitchen | 9 ft ,2 in | 6 ft ,1 in | 9 ft ,2 in x 6 ft ,1 in |
| Main Level | Bedroom 2 | 8 ft ,3 in | 10 ft ,1 in | 8 ft ,3 in x 10 ft ,1 in |
| Main Level | Bedroom 3 | 10 ft ,1 in | 9 ft ,1 in | 10 ft ,1 in x 9 ft ,1 in |
| Main Level | Primary Bedroom | 12 ft ,1 in | 11 ft ,5 in | 12 ft ,1 in x 11 ft ,5 in |
https://www.realtor.ca/real-estate/28998699/288-mcdermid-drive-prince-george


