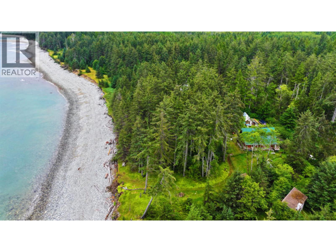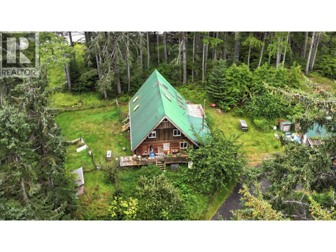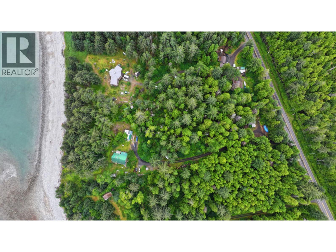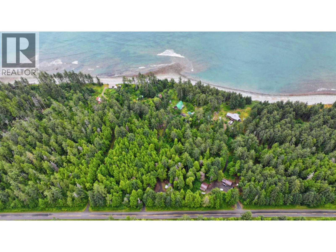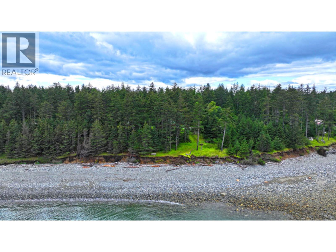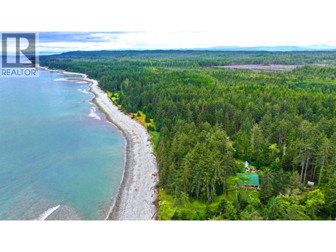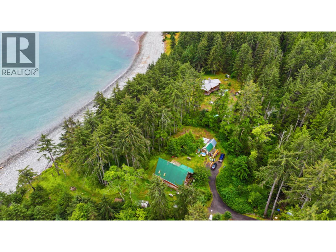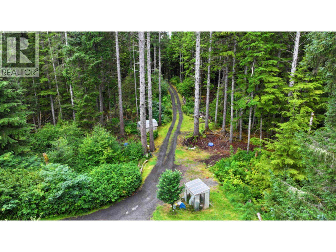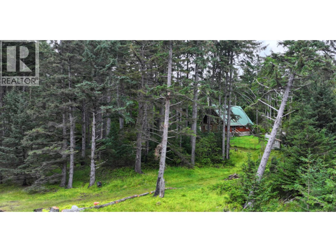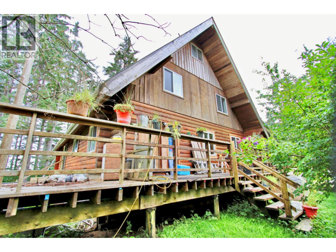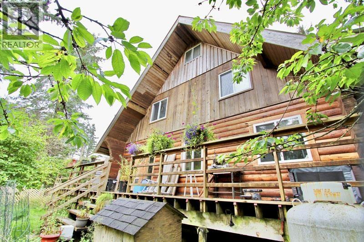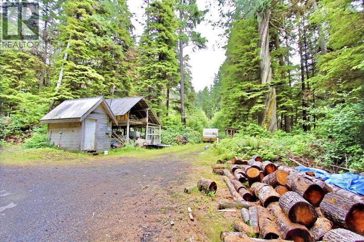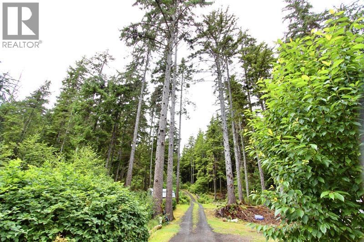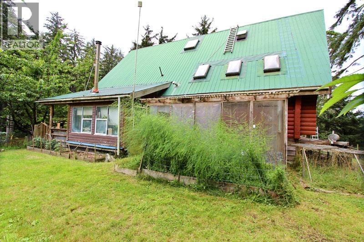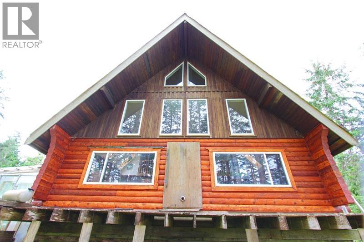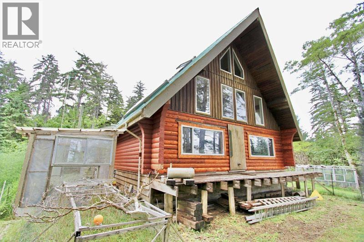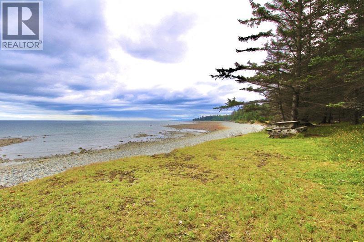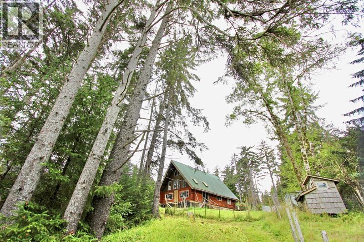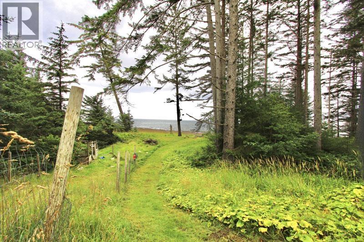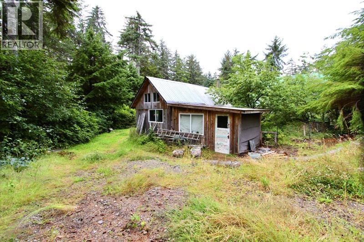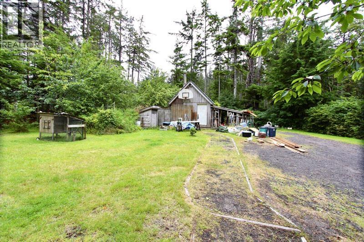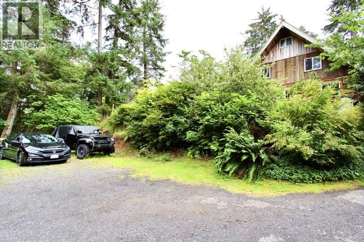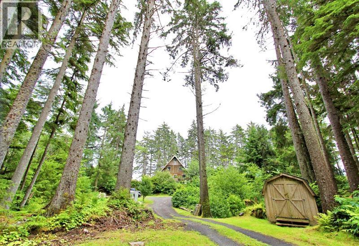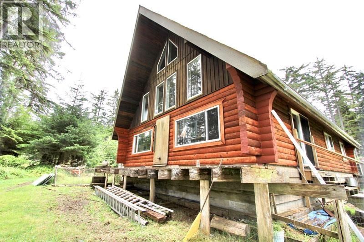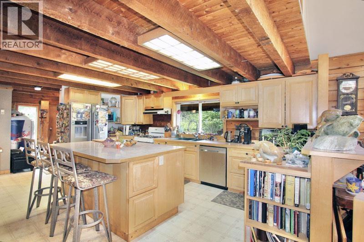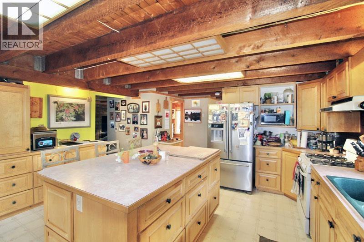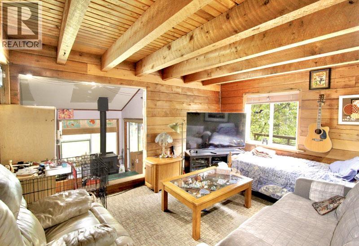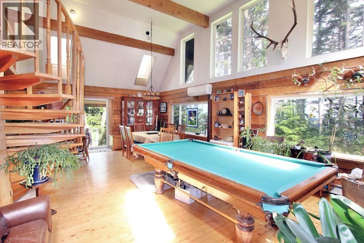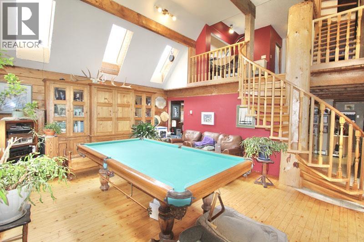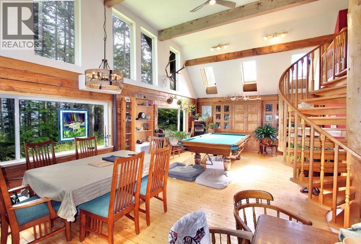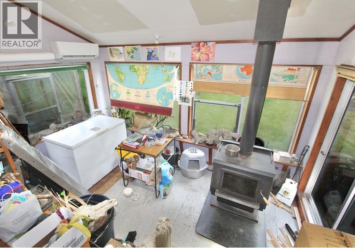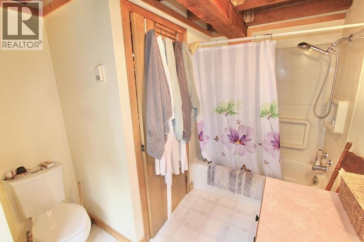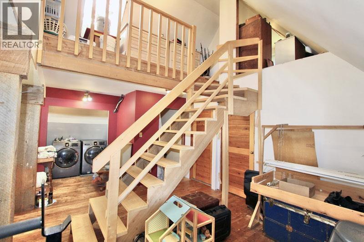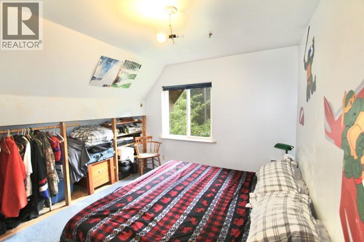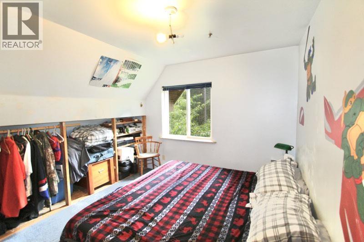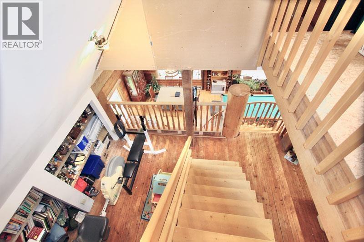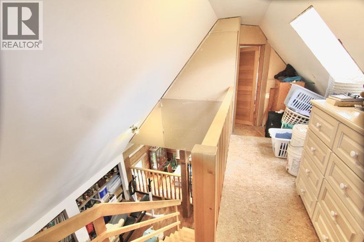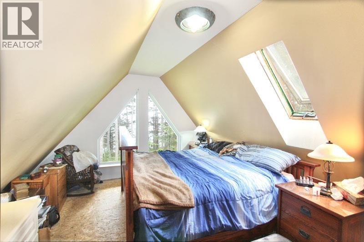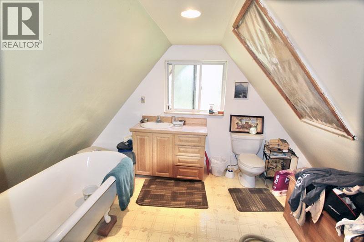3 Bedroom
3 Bathroom
2,170 ft2
Fireplace
Central Air Conditioning
Baseboard Heaters, Heat Pump
Waterfront
Acreage
$800,000
This skillfully crafted 3-story log home offers 3 bedrooms, 3 bathrooms and open concept living with vaulted ceilings and ocean views. It's situated on 4.2 acres of waterfront in the sought-after community of Tlell, where peaceful rural living is perfect for raising a family. The home blends rustic charm with thoughtful, high-quality construction-ideal for families seeking space, privacy, and waterfront ocean views. The property is rich with biodiversity: a variety of evergreen trees, fruit trees, gardens, and local wildlife. A fenced area provides a safe space for children and pets, while generous workshop space, storage, and ample parking for RVs, boats, and guests make this a practical and versatile 'as is where is' property. (id:46156)
Property Details
|
MLS® Number
|
R3035798 |
|
Property Type
|
Single Family |
|
View Type
|
Ocean View |
|
Water Front Type
|
Waterfront |
Building
|
Bathroom Total
|
3 |
|
Bedrooms Total
|
3 |
|
Appliances
|
Washer, Dryer, Refrigerator, Stove, Dishwasher |
|
Basement Type
|
Crawl Space |
|
Constructed Date
|
1997 |
|
Construction Style Attachment
|
Detached |
|
Cooling Type
|
Central Air Conditioning |
|
Exterior Finish
|
Log |
|
Fireplace Present
|
Yes |
|
Fireplace Total
|
1 |
|
Fixture
|
Drapes/window Coverings |
|
Foundation Type
|
Concrete Block, Concrete Perimeter |
|
Heating Fuel
|
Wood |
|
Heating Type
|
Baseboard Heaters, Heat Pump |
|
Roof Material
|
Metal |
|
Roof Style
|
Conventional |
|
Stories Total
|
3 |
|
Size Interior
|
2,170 Ft2 |
|
Total Finished Area
|
2170 Sqft |
|
Type
|
House |
|
Utility Water
|
Drilled Well |
Parking
Land
|
Acreage
|
Yes |
|
Size Irregular
|
4.2 |
|
Size Total
|
4.2 Ac |
|
Size Total Text
|
4.2 Ac |
Rooms
| Level |
Type |
Length |
Width |
Dimensions |
|
Above |
Laundry Room |
6 ft ,4 in |
3 ft ,5 in |
6 ft ,4 in x 3 ft ,5 in |
|
Above |
Loft |
20 ft |
13 ft |
20 ft x 13 ft |
|
Above |
Bedroom 2 |
10 ft |
11 ft ,5 in |
10 ft x 11 ft ,5 in |
|
Above |
Bedroom 3 |
10 ft |
11 ft ,5 in |
10 ft x 11 ft ,5 in |
|
Main Level |
Foyer |
10 ft |
8 ft |
10 ft x 8 ft |
|
Main Level |
Family Room |
14 ft |
11 ft |
14 ft x 11 ft |
|
Main Level |
Flex Space |
13 ft ,2 in |
9 ft ,5 in |
13 ft ,2 in x 9 ft ,5 in |
|
Main Level |
Kitchen |
16 ft |
17 ft |
16 ft x 17 ft |
|
Main Level |
Pantry |
7 ft ,5 in |
5 ft |
7 ft ,5 in x 5 ft |
|
Main Level |
Dining Room |
15 ft |
15 ft |
15 ft x 15 ft |
|
Main Level |
Living Room |
15 ft |
15 ft |
15 ft x 15 ft |
|
Main Level |
Office |
7 ft ,3 in |
7 ft |
7 ft ,3 in x 7 ft |
|
Main Level |
Enclosed Porch |
40 ft |
7 ft |
40 ft x 7 ft |
|
Main Level |
Enclosed Porch |
14 ft |
9 ft |
14 ft x 9 ft |
|
Main Level |
Enclosed Porch |
30 ft |
7 ft |
30 ft x 7 ft |
|
Upper Level |
Primary Bedroom |
16 ft |
16 ft |
16 ft x 16 ft |
https://www.realtor.ca/real-estate/28718339/28809-16-highway-daajing-giids-rural


