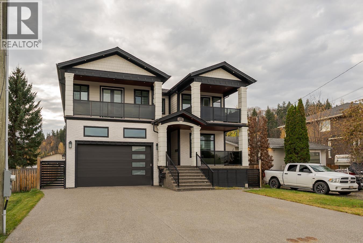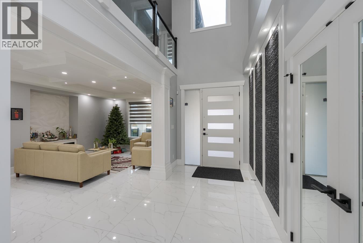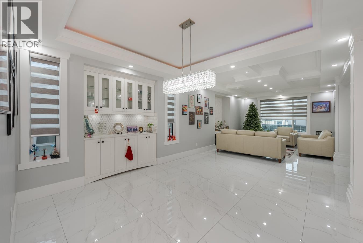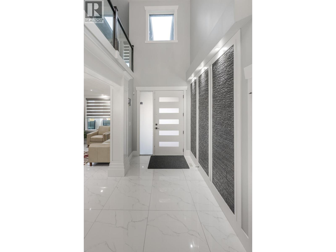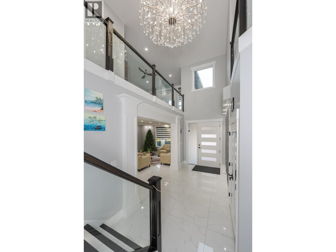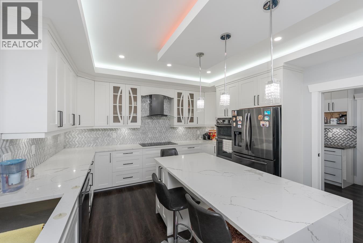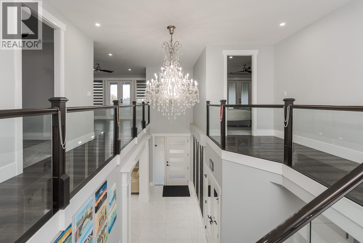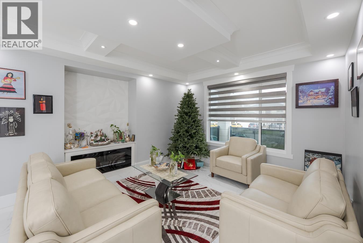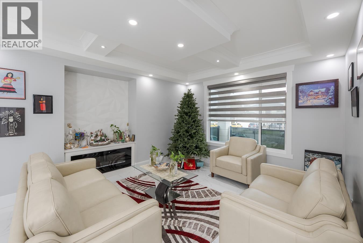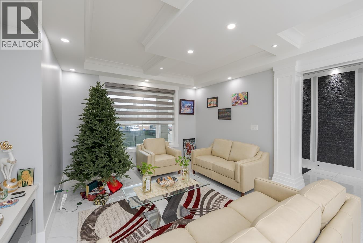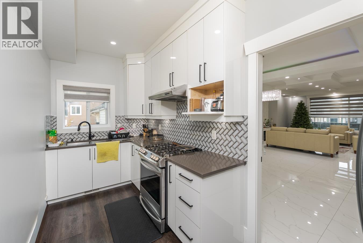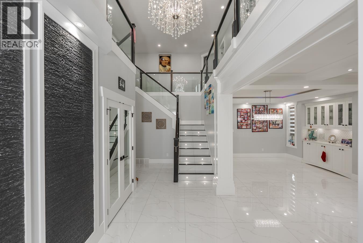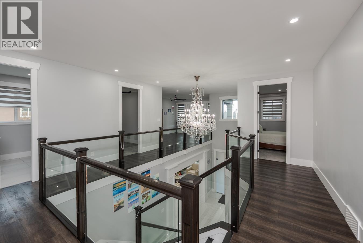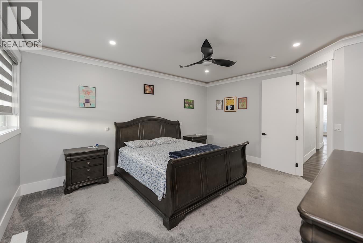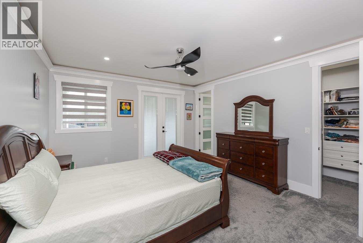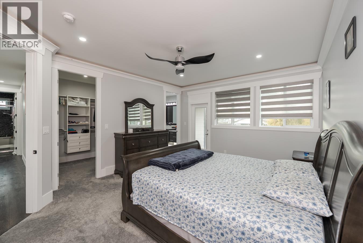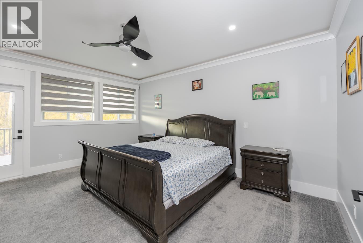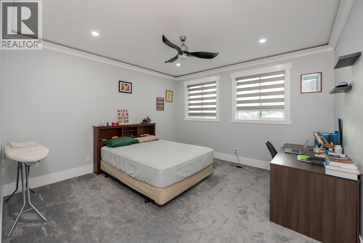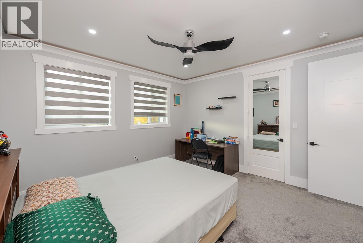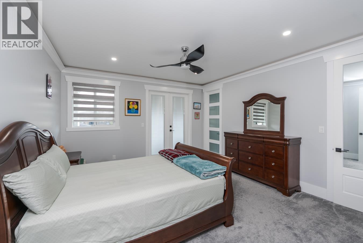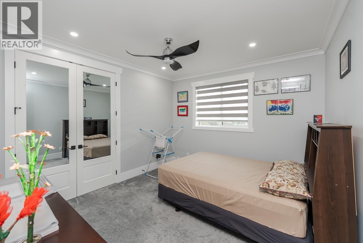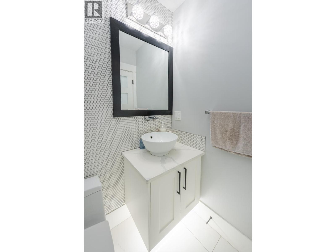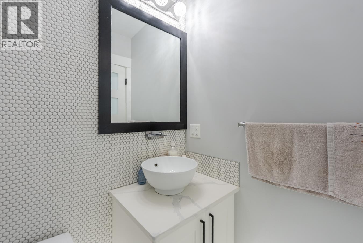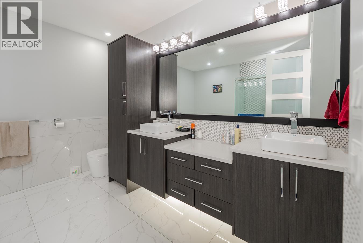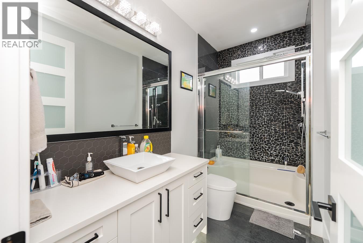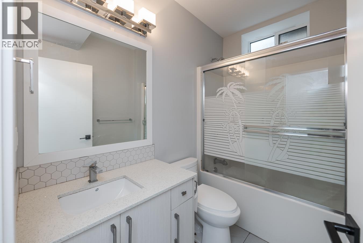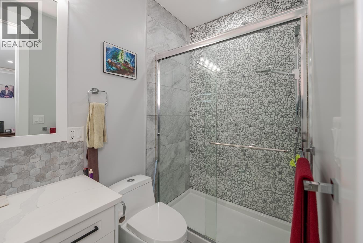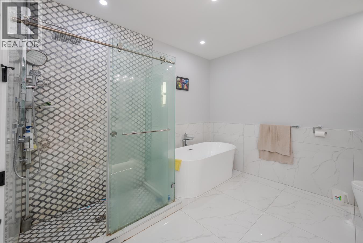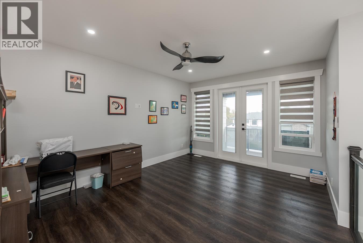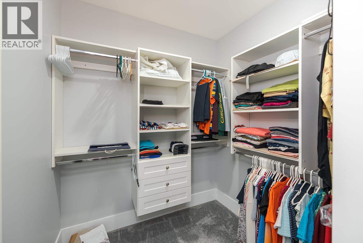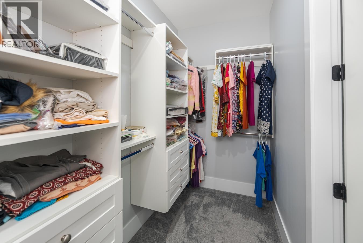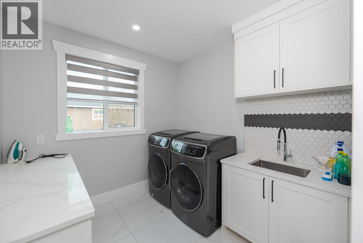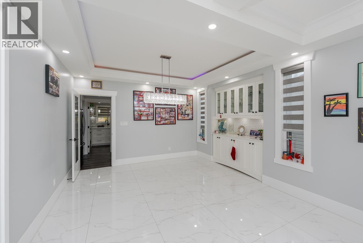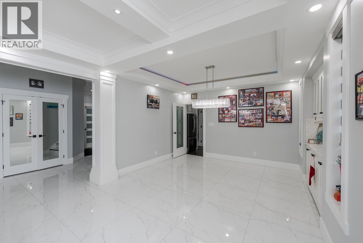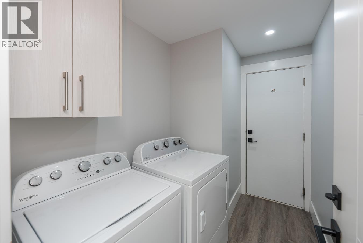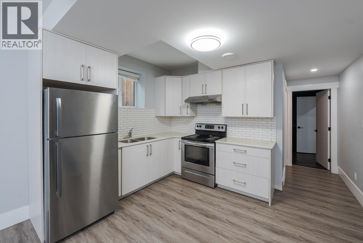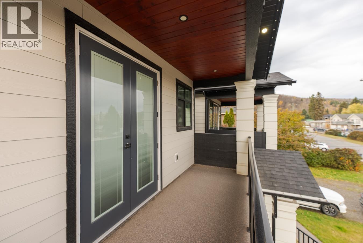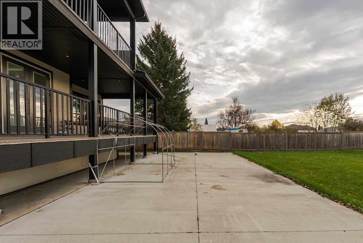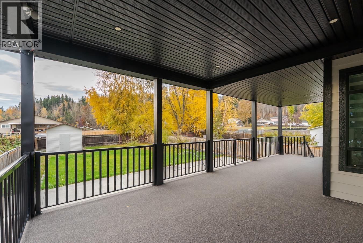7 Bedroom
8 Bathroom
5,294 ft2
Fireplace
Forced Air
$1,190,000
What an incredible find in a very central location! 2883 Andres Rd is a custom build luxury home in 2020. Impressive entrance with high end tile, amazing chandelier begins your journey thru this high end home. Large living, dining an family room book end the large open kitchen complete with quartz countertops and large island, with separate custom spice kitchen with it's own walk in pantry. Upstairs boasts 5 well appointed bedrooms, with a huge master bedroom and 5 piece ensuite! The basement presents 2 separate suites, one can be easily made into a 2 bedroom the other a legal one bedroom suite both with shared laundry. Extensive landscaping and concrete patio and driveway has all been completed for the new owners to enjoy! (id:46156)
Property Details
|
MLS® Number
|
R3061587 |
|
Property Type
|
Single Family |
Building
|
Bathroom Total
|
8 |
|
Bedrooms Total
|
7 |
|
Appliances
|
Washer, Dryer, Refrigerator, Stove, Dishwasher |
|
Basement Development
|
Finished |
|
Basement Type
|
N/a (finished) |
|
Constructed Date
|
2020 |
|
Construction Style Attachment
|
Detached |
|
Fireplace Present
|
Yes |
|
Fireplace Total
|
1 |
|
Foundation Type
|
Concrete Perimeter |
|
Heating Fuel
|
Natural Gas |
|
Heating Type
|
Forced Air |
|
Roof Material
|
Asphalt Shingle |
|
Roof Style
|
Conventional |
|
Stories Total
|
3 |
|
Size Interior
|
5,294 Ft2 |
|
Total Finished Area
|
5294 Sqft |
|
Type
|
House |
|
Utility Water
|
Municipal Water |
Parking
Land
|
Acreage
|
No |
|
Size Irregular
|
0.21 |
|
Size Total
|
0.21 Ac |
|
Size Total Text
|
0.21 Ac |
Rooms
| Level |
Type |
Length |
Width |
Dimensions |
|
Above |
Bedroom 3 |
13 ft |
13 ft |
13 ft x 13 ft |
|
Above |
Primary Bedroom |
13 ft ,9 in |
16 ft ,1 in |
13 ft ,9 in x 16 ft ,1 in |
|
Above |
Other |
7 ft |
7 ft |
7 ft x 7 ft |
|
Above |
Laundry Room |
8 ft ,1 in |
8 ft ,1 in |
8 ft ,1 in x 8 ft ,1 in |
|
Above |
Den |
7 ft |
8 ft ,1 in |
7 ft x 8 ft ,1 in |
|
Above |
Office |
12 ft |
16 ft |
12 ft x 16 ft |
|
Above |
Bedroom 4 |
11 ft ,1 in |
12 ft ,1 in |
11 ft ,1 in x 12 ft ,1 in |
|
Above |
Bedroom 5 |
14 ft |
15 ft |
14 ft x 15 ft |
|
Above |
Other |
4 ft ,1 in |
10 ft |
4 ft ,1 in x 10 ft |
|
Basement |
Recreational, Games Room |
11 ft ,9 in |
24 ft |
11 ft ,9 in x 24 ft |
|
Basement |
Bedroom 6 |
10 ft |
9 ft ,1 in |
10 ft x 9 ft ,1 in |
|
Basement |
Kitchen |
13 ft |
16 ft |
13 ft x 16 ft |
|
Basement |
Additional Bedroom |
10 ft |
13 ft |
10 ft x 13 ft |
|
Main Level |
Great Room |
12 ft |
19 ft |
12 ft x 19 ft |
|
Main Level |
Dining Room |
11 ft |
12 ft |
11 ft x 12 ft |
|
Main Level |
Pantry |
6 ft |
12 ft |
6 ft x 12 ft |
|
Main Level |
Pantry |
5 ft |
6 ft |
5 ft x 6 ft |
|
Main Level |
Kitchen |
13 ft |
24 ft |
13 ft x 24 ft |
|
Main Level |
Family Room |
13 ft |
15 ft |
13 ft x 15 ft |
|
Main Level |
Bedroom 2 |
9 ft |
10 ft |
9 ft x 10 ft |
https://www.realtor.ca/real-estate/29030588/2883-andres-road-prince-george


