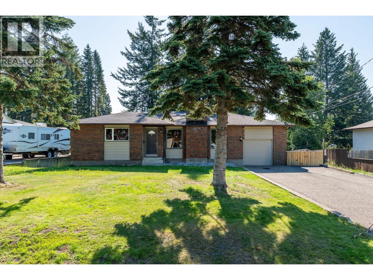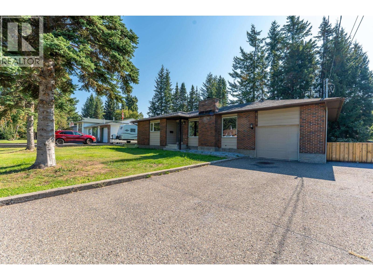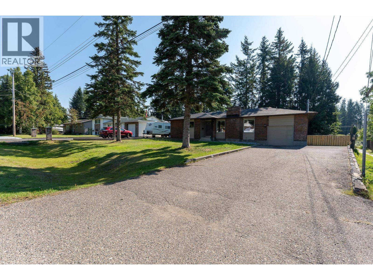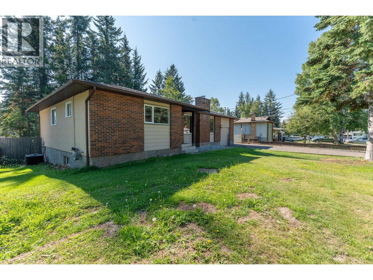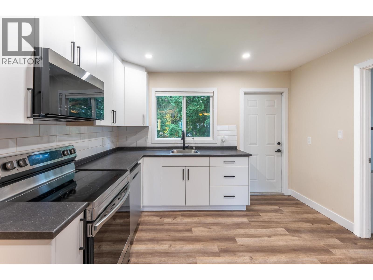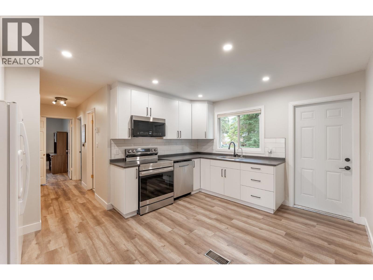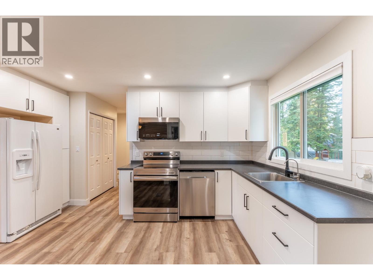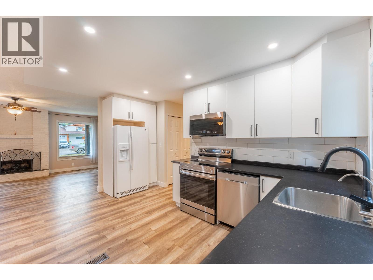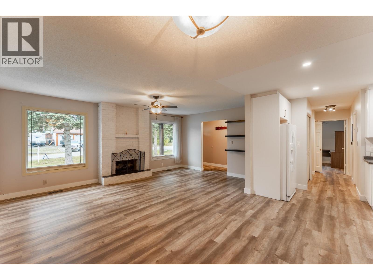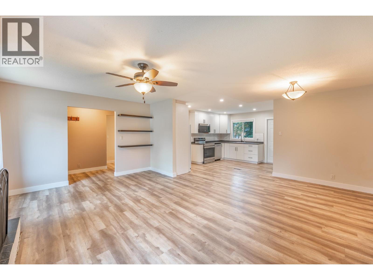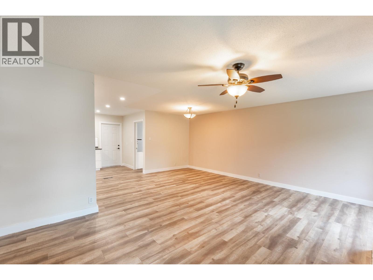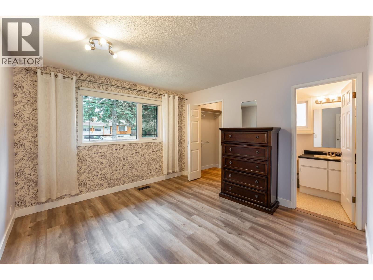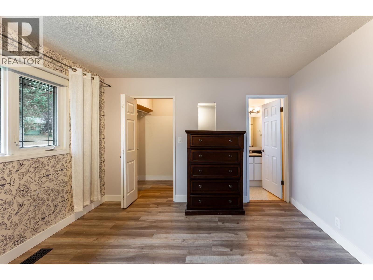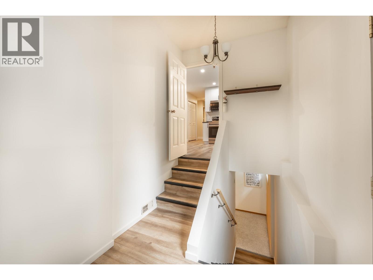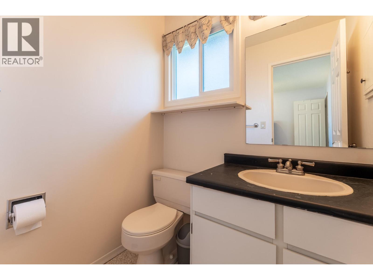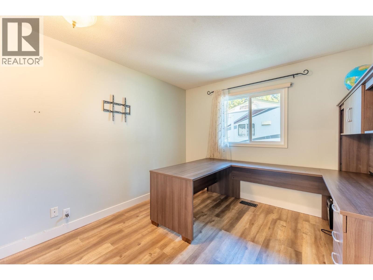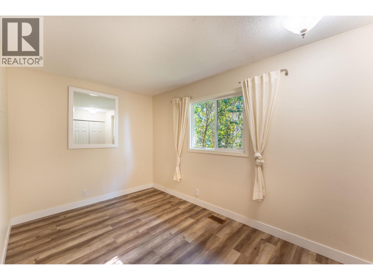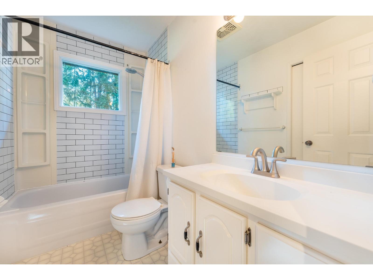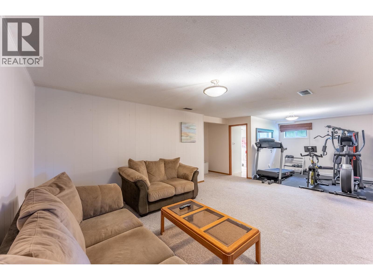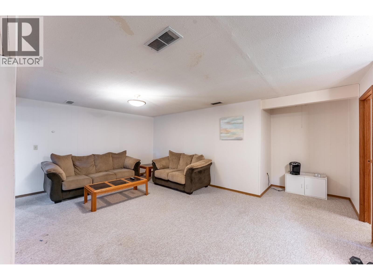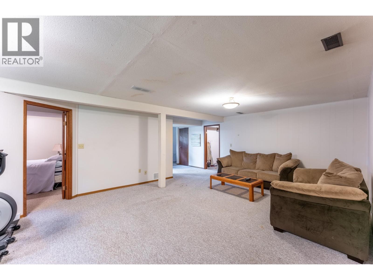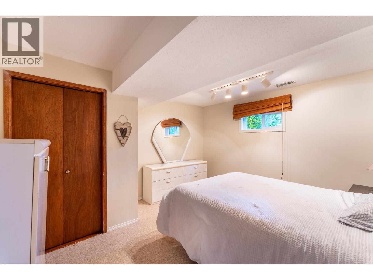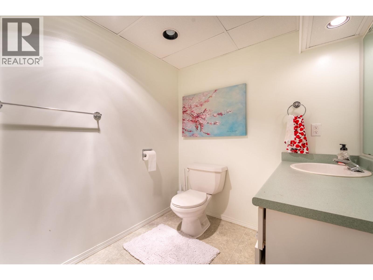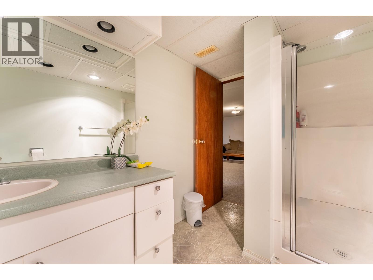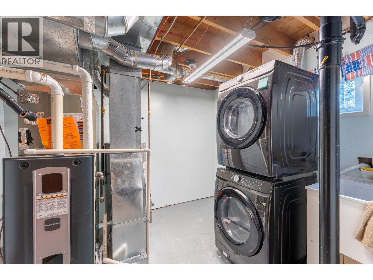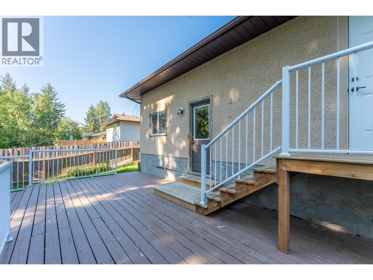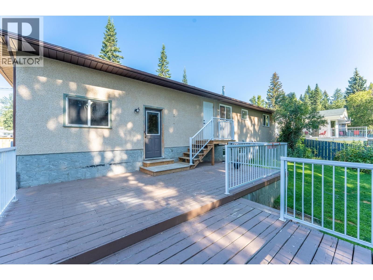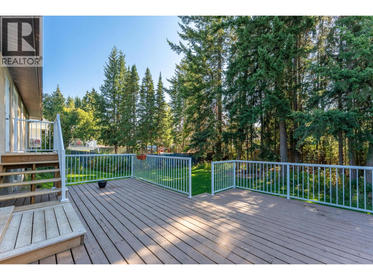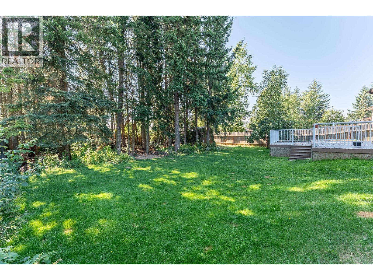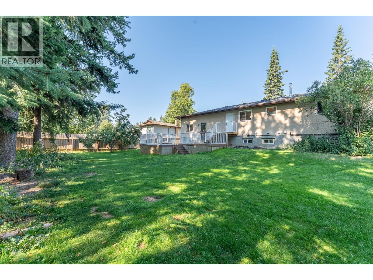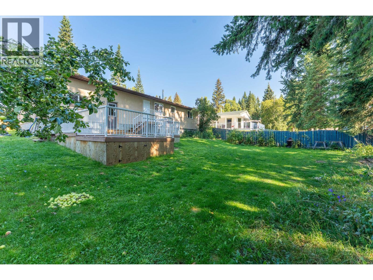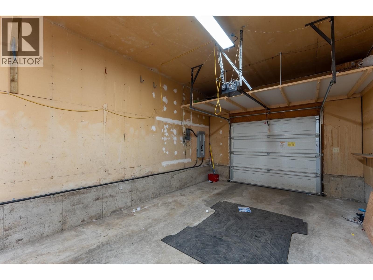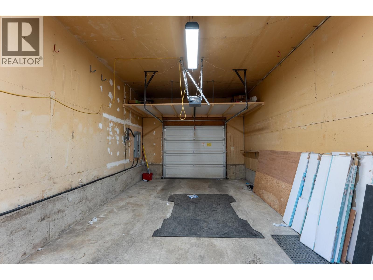4 Bedroom
3 Bathroom
Fireplace
Forced Air
$529,900
* PREC - Personal Real Estate Corporation. Great opportunity to own an updated 4 bed, 3 bath home in Hart Highlands! within walking distance to Hart Highlands Elementary and just minutes from the Hart ski hill. This home features 3 bedrooms up, new vinyl plank flooring upstairs in the living areas, renovated kitchen, and a new patio door leading to a multi-tiered sundeck and private backyard—perfect for kids and entertaining. Enjoy peace of mind with upgraded electrical, an upgraded furnace, and brand-new A/C. Basement offers 1 bedroom, 1 storage room and additional space to a possible 5th bedroom. There are also two washer/dryer hook-ups! Awesome suite potential and separate entry! Single attached garage, RV parking, and a family-friendly location complete this move-in ready home. (id:46156)
Open House
This property has open houses!
Starts at:
12:00 pm
Ends at:
2:00 pm
Property Details
|
MLS® Number
|
R3041605 |
|
Property Type
|
Single Family |
Building
|
Bathroom Total
|
3 |
|
Bedrooms Total
|
4 |
|
Basement Development
|
Finished |
|
Basement Type
|
Full (finished) |
|
Constructed Date
|
1979 |
|
Construction Style Attachment
|
Detached |
|
Exterior Finish
|
Brick |
|
Fireplace Present
|
Yes |
|
Fireplace Total
|
1 |
|
Foundation Type
|
Concrete Perimeter |
|
Heating Fuel
|
Natural Gas |
|
Heating Type
|
Forced Air |
|
Roof Material
|
Asphalt Shingle |
|
Roof Style
|
Conventional |
|
Stories Total
|
2 |
|
Total Finished Area
|
2550 Sqft |
|
Type
|
House |
|
Utility Water
|
Municipal Water |
Parking
Land
|
Acreage
|
No |
|
Size Irregular
|
11761 |
|
Size Total
|
11761 Sqft |
|
Size Total Text
|
11761 Sqft |
Rooms
| Level |
Type |
Length |
Width |
Dimensions |
|
Basement |
Bedroom 4 |
12 ft ,1 in |
12 ft ,1 in |
12 ft ,1 in x 12 ft ,1 in |
|
Basement |
Storage |
8 ft ,9 in |
15 ft ,1 in |
8 ft ,9 in x 15 ft ,1 in |
|
Basement |
Recreational, Games Room |
28 ft ,9 in |
15 ft ,1 in |
28 ft ,9 in x 15 ft ,1 in |
|
Main Level |
Kitchen |
7 ft ,5 in |
8 ft ,1 in |
7 ft ,5 in x 8 ft ,1 in |
|
Main Level |
Dining Room |
6 ft ,5 in |
9 ft ,7 in |
6 ft ,5 in x 9 ft ,7 in |
|
Main Level |
Living Room |
12 ft ,1 in |
18 ft ,3 in |
12 ft ,1 in x 18 ft ,3 in |
|
Main Level |
Primary Bedroom |
11 ft ,5 in |
11 ft ,1 in |
11 ft ,5 in x 11 ft ,1 in |
|
Main Level |
Bedroom 2 |
8 ft ,3 in |
12 ft ,9 in |
8 ft ,3 in x 12 ft ,9 in |
|
Main Level |
Bedroom 3 |
10 ft ,4 in |
10 ft ,3 in |
10 ft ,4 in x 10 ft ,3 in |
https://www.realtor.ca/real-estate/28792623/2886-langley-crescent-prince-george


